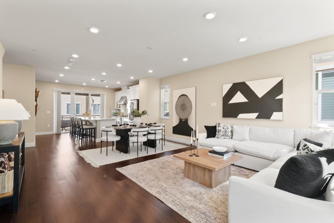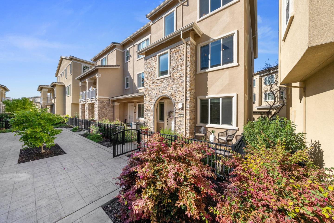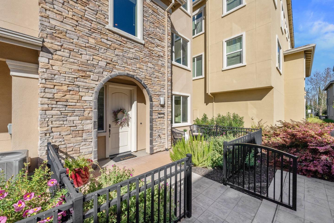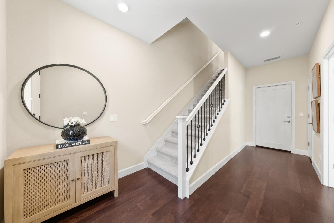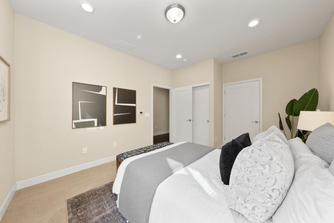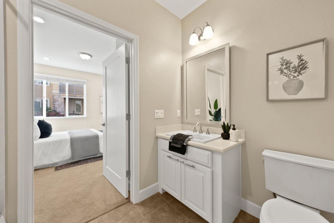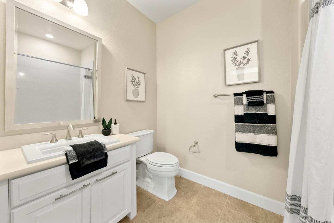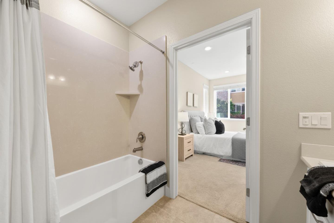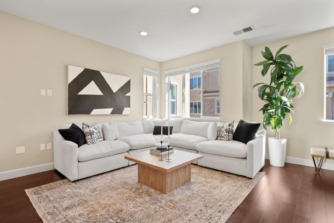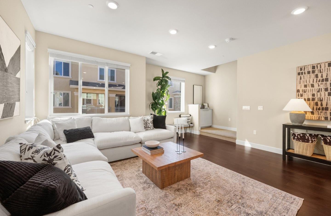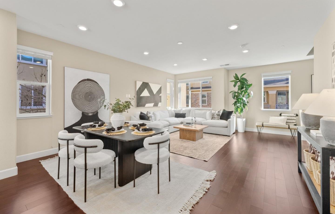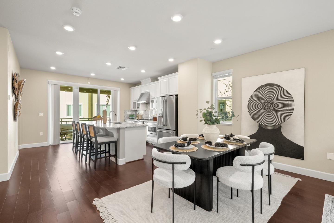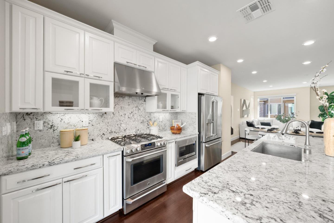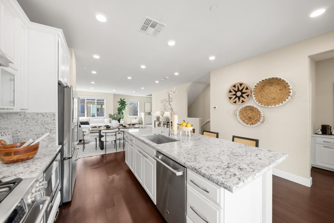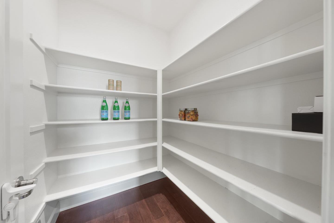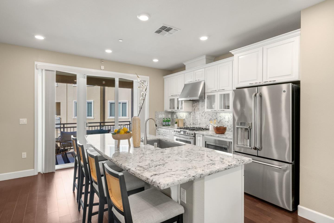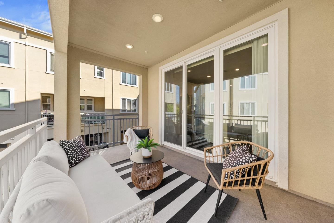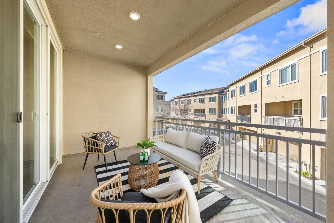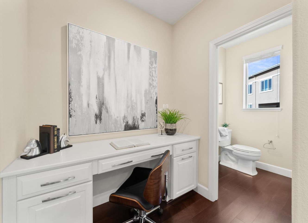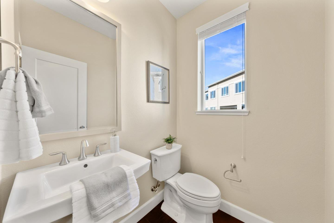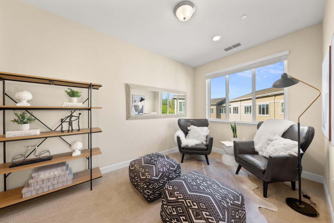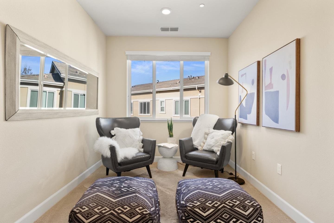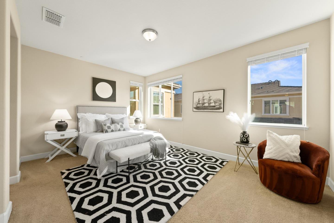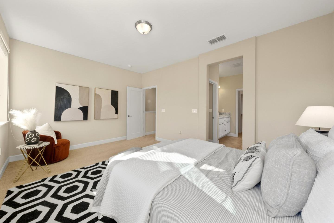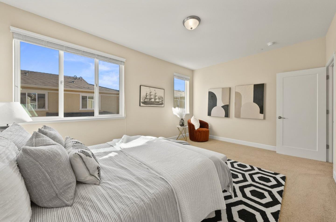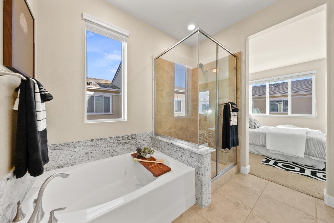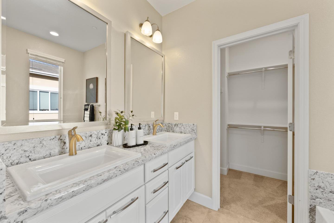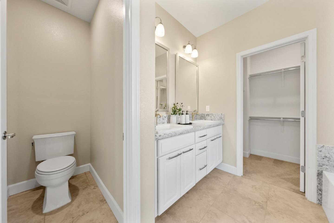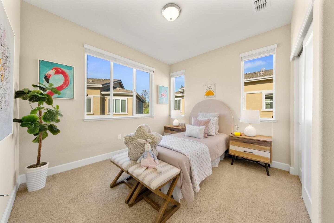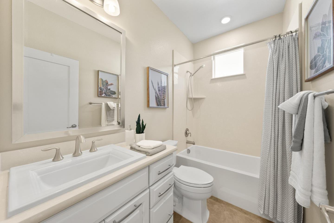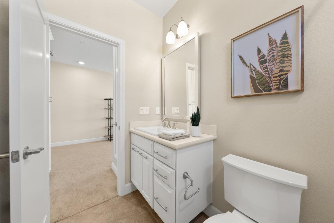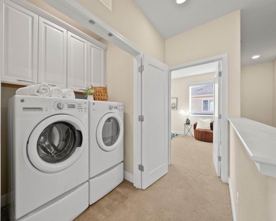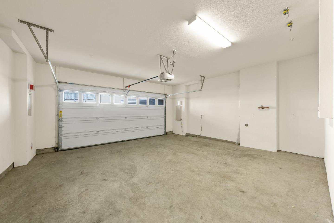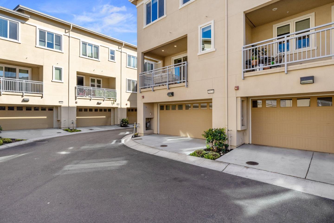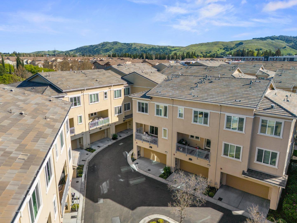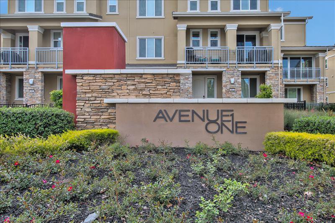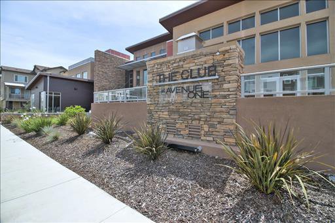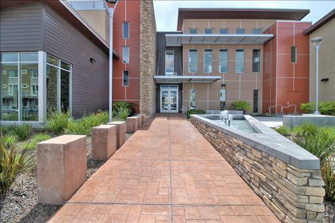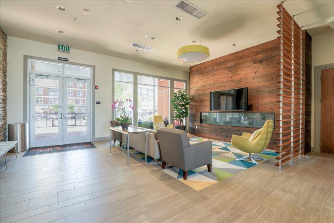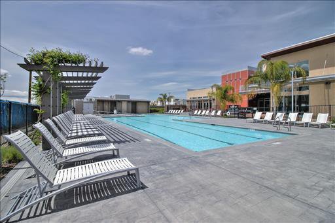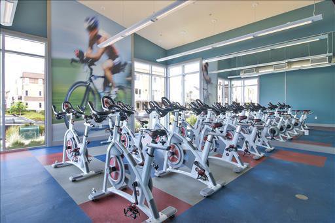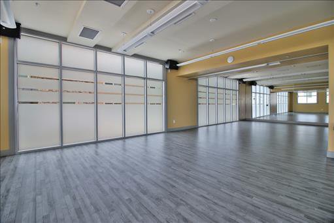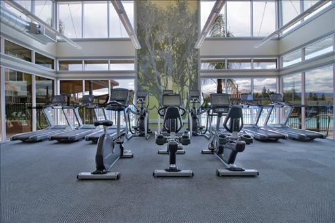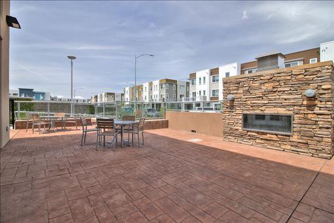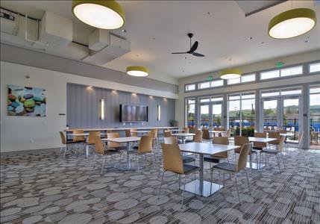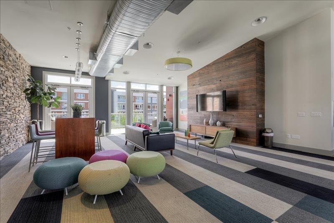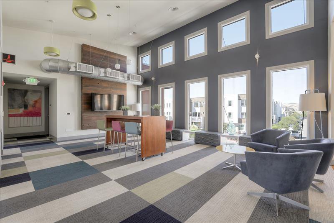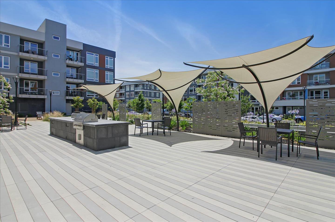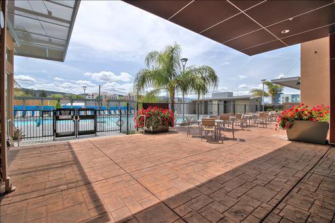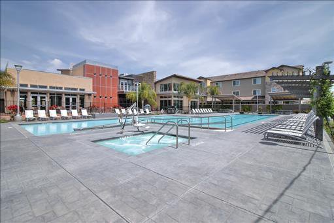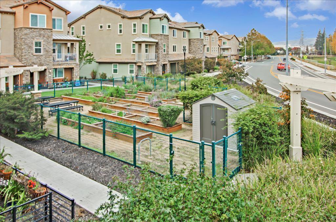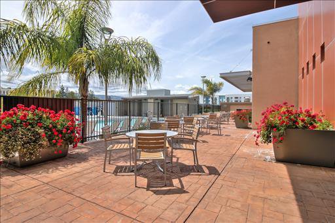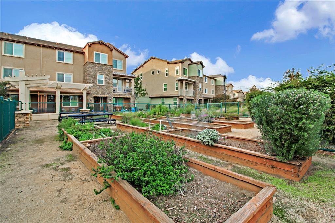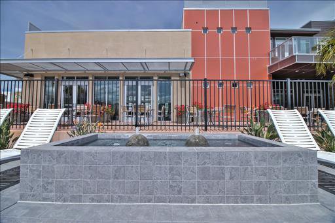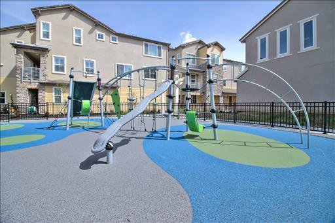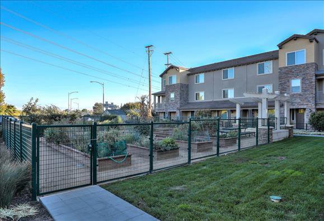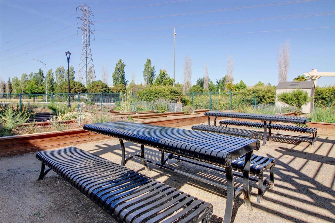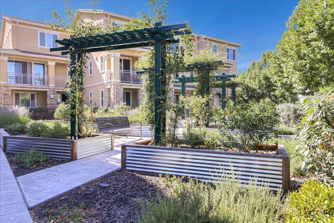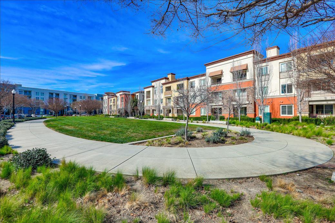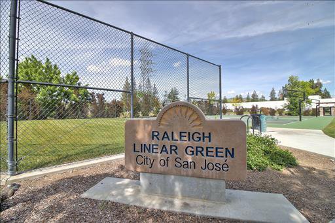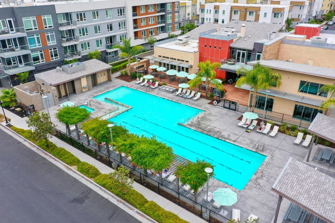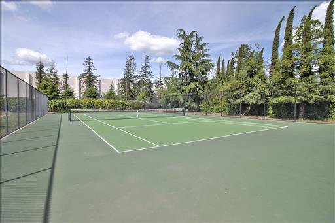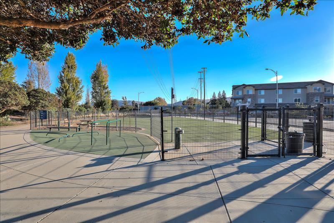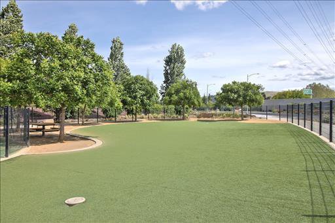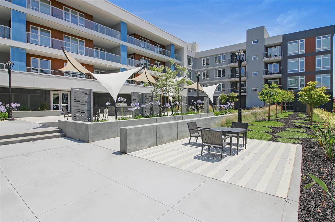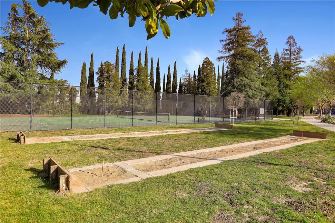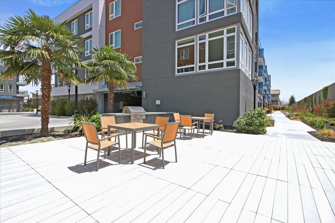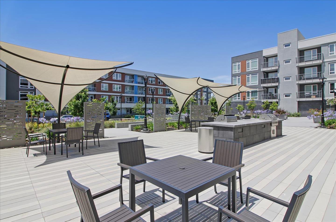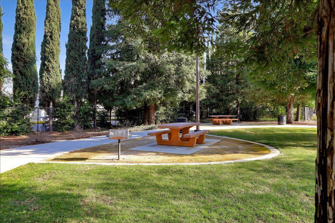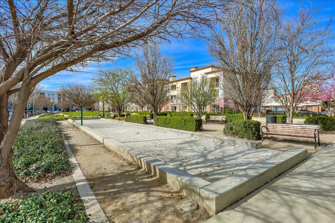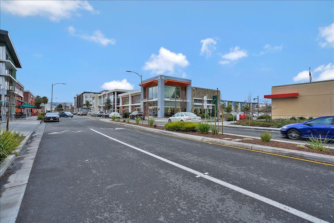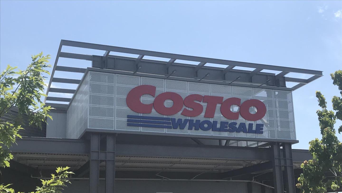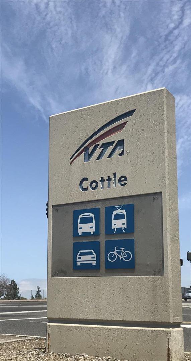5973 Woodspring LOOP, San Jose, CA 95123
- $1,200,000
- 3
- BD
- 4
- BA
- 2,093
- SqFt
- List Price
- $1,200,000
- Closing Date
- May 17, 2024
- MLS#
- ML81959468
- Status
- PENDING (DO NOT SHOW)
- Property Type
- con
- Bedrooms
- 3
- Total Bathrooms
- 4
- Full Bathrooms
- 3
- Partial Bathrooms
- 1
- Sqft. of Residence
- 2,093
- Year Built
- 2017
Property Description
Built In 2017, This Is One Of The Newest Townhomes In The Amazing Avenue One Community - Plus It's An END UNIT Next To The Beautiful Community Rose/Butterfly Garden! Check Out The Spring Bloom! Lots Of Natural Light & Feels Brand New! 3 Bedrooms Plus Upstairs Loft Area - Great For Office, 2nd Living Room, Playroom, Or Easily Convert To A 4th Bedroom! 1st Floor Suite w/ Full Bathroom. Stunning White & Bright Kitchen w/ Large Chef's Island w/Breakfast Bar & SS Appliances incl. GAS STOVE, Under Cabinet Lights, Soft-Close Cabinets & Large Walk-In Pantry. Built In Office/Desk Space Off Kitchen, AT&T Fiber High Speed Internet & CAT5 Wiring. Beautiful Hardwood Floors. Primary Suite w/ Large Walk In Closet & Gorgeous Bathroom w/ Huge Tub & Separate Shower. 2 Car-Garage, Pre-wired for EV Charger. Upstairs Laundry Room, Gated Front Porch Patio & Large Balcony, 3-Zone AC/Heat & Keyless Entry. Community Has 12k Sq Ft Luxury Club w/ Giant Pool, Spa, Gym, Event Center (Can Rent For Private Events), Lounges, Fireplaces, Yoga Room, Spin Room & More! Community BBQ/Picnic Areas, Playground & Community Gardens Too! Next To Several Parks, Outdoor Recreation, Shopping & Dining! Quick Access To 85/101 or VTA Light Rail. About 11 Miles From Downtown SJ, Campbell & Willow Glen Districts. Great Location!
Additional Information
- Age
- 7
- Association Fee
- $395
- Association Fee Includes
- Common Area Electricity, Common Area Gas, Insurance - Common Area, Landscaping / Gardening, Maintenance - Common Area, Management Fee, Organized Activities, Pool, Spa, or Tennis, Recreation Facility, Reserves, Roof
- Bathroom Features
- Double Sinks, Full on Ground Floor, Primary - Oversized Tub, Primary - Stall Shower(s), Showers over Tubs - 2+
- Bedroom Description
- Ground Floor Bedroom, Primary Suite / Retreat, Walk-in Closet
- Building Name
- Avenue One
- Cooling System
- Central AC, Multi-Zone
- Energy Features
- Green Features, Tankless Water Heater
- Family Room
- Separate Family Room
- Foundation
- Other
- Garage Parking
- Attached Garage, On Street
- Heating System
- Central Forced Air, Heating - 2+ Zones
- Laundry Facilities
- Upper Floor, Washer / Dryer
- Living Area
- 2,093
- Neighborhood
- Santa Teresa
- Other Utilities
- Public Utilities
- Roof
- Other
- Sewer
- Sewer - Public
- Unincorporated Yn
- Yes
- Year Built
- 2017
- Zoning
- PD
Mortgage Calculator
Listing courtesy of Jessa Walsh from Reach Real Estate. 408-561-7739
 Based on information from MLSListings MLS as of All data, including all measurements and calculations of area, is obtained from various sources and has not been, and will not be, verified by broker or MLS. All information should be independently reviewed and verified for accuracy. Properties may or may not be listed by the office/agent presenting the information.
Based on information from MLSListings MLS as of All data, including all measurements and calculations of area, is obtained from various sources and has not been, and will not be, verified by broker or MLS. All information should be independently reviewed and verified for accuracy. Properties may or may not be listed by the office/agent presenting the information.
Copyright 2024 MLSListings Inc. All rights reserved
