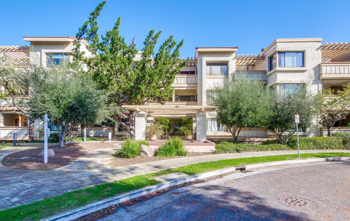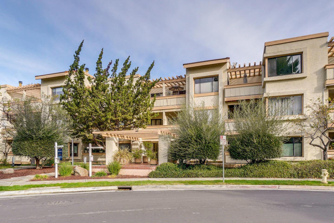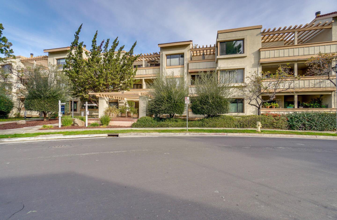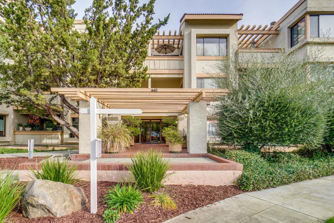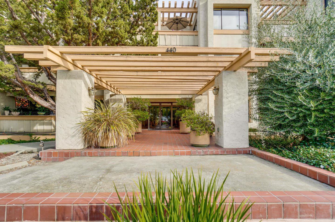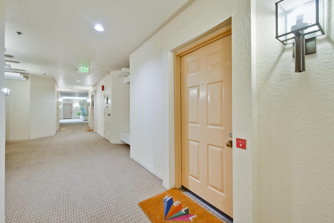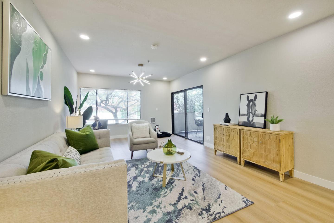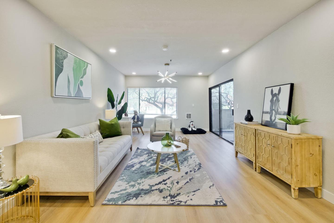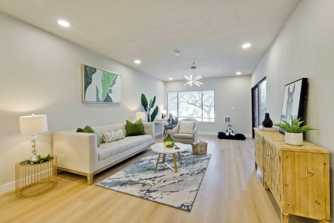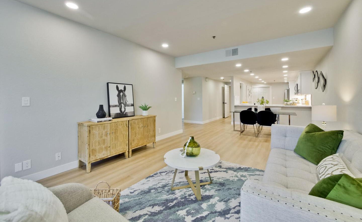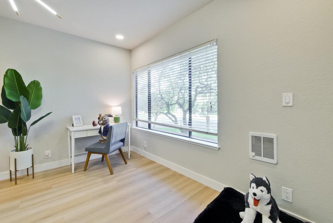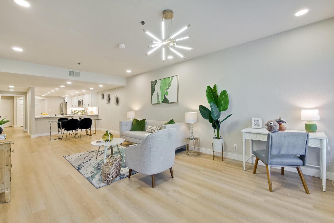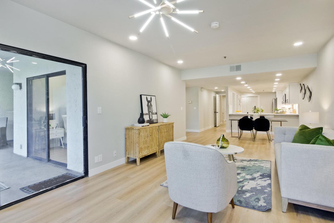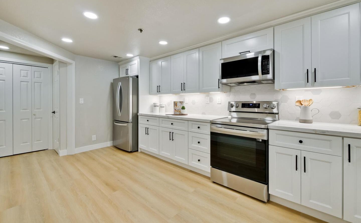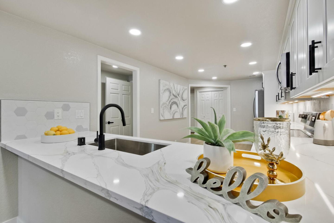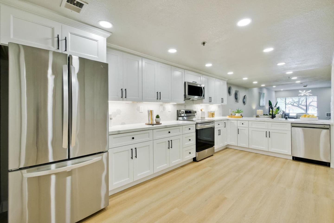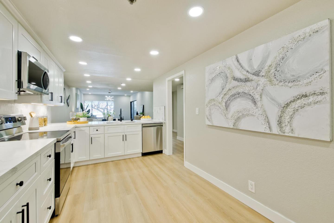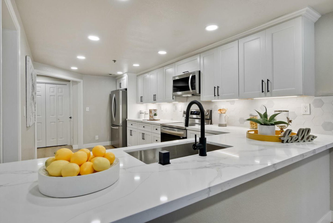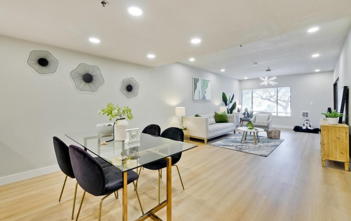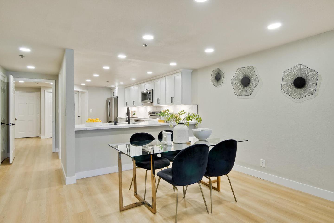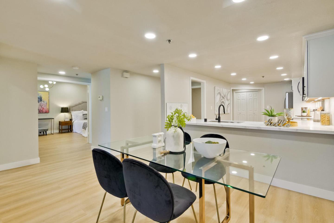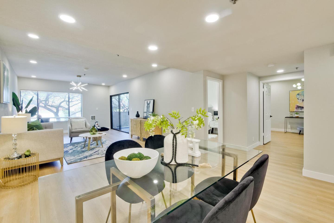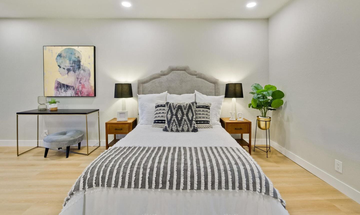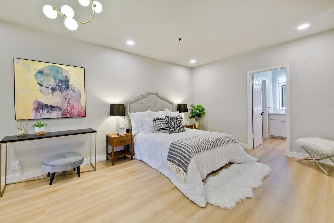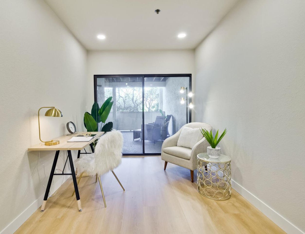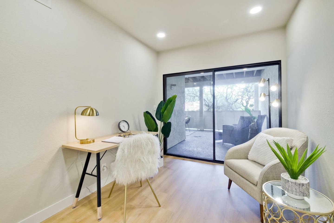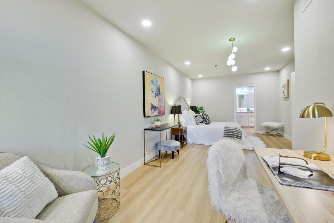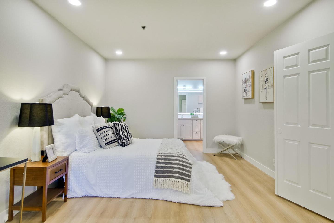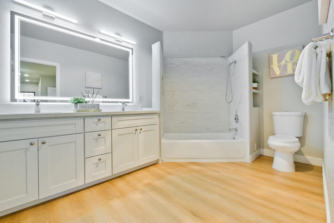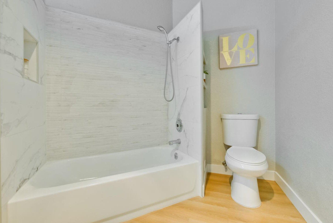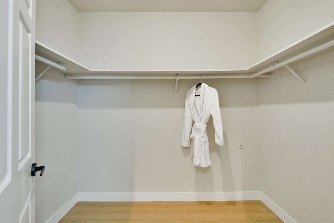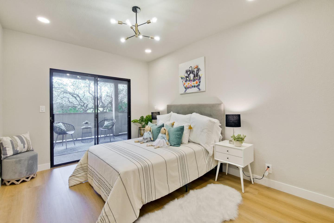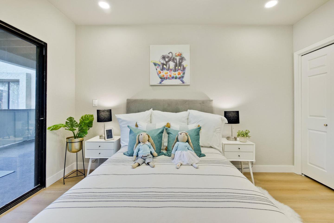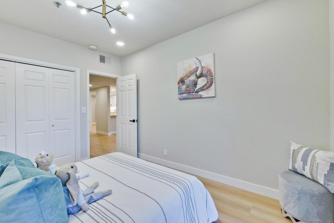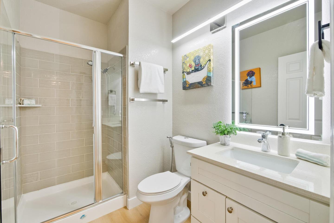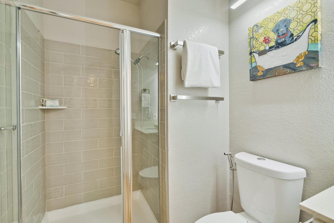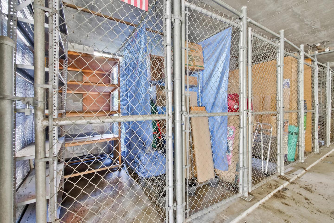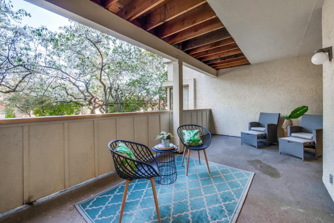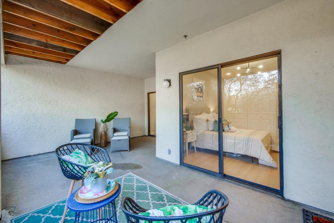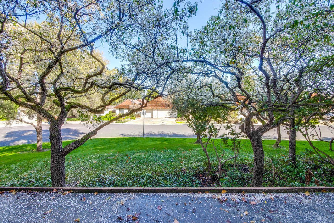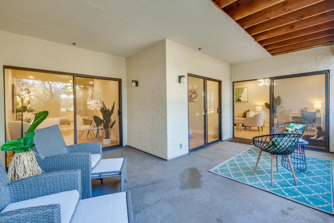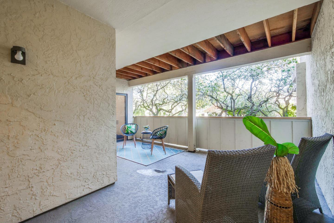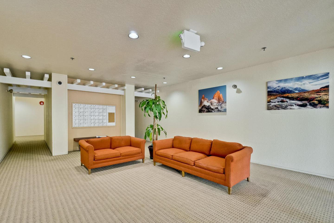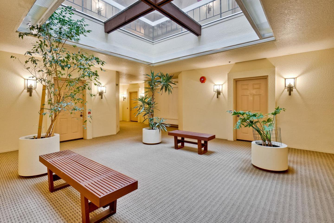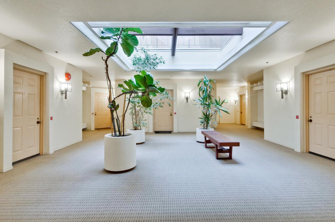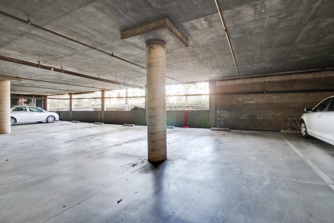440 Cesano CT 107, Palo Alto, CA 94306
- $1,249,800
- 2
- BD
- 2
- BA
- 1,517
- SqFt
- List Price
- $1,249,800
- Price Change
- ▼ $48,200 1713502707
- MLS#
- ML81959436
- Status
- ACTIVE
- Property Type
- con
- Bedrooms
- 2
- Total Bathrooms
- 2
- Full Bathrooms
- 2
- Sqft. of Residence
- 1,517
- Year Built
- 1981
Property Description
Sought after single-level condominium in a secure, elevator building with gated parking. All at a great central location - where Palo Alto, Los Altos and Mountain View converge and just 3 blocks from cafes, restaurants and groceries in the San Antonio shopping center. This stylish ground floor unit with an open floor plan features a foyer that leads to an eat-in kitchen. The kitchen opens to the large living/dining area with a sunny balcony. The ample master suite features a walk-in closet and additional balcony. The house has been fully remodeled to current modern, new kitchen with white shaker cabinets, new bathroom room and modern light fixtures, new floorings. Other amenities include washer/dryer in the unit, and central heating system. Complex amenities include 2 secured underground parking spaces, a secure storage unit, elevator, and pool. Los Altos Schools! Great for young couple like to enjoy the convenience lifestyle or parents have strong needs for children's education or even buying this property as 2nd home for grand parents retirement living or long term visit.
Additional Information
- Age
- 43
- Amenities
- High Ceiling, Walk-in Closet
- Association Fee
- $752
- Association Fee Includes
- Common Area Electricity, Exterior Painting, Garbage, Insurance - Common Area, Landscaping / Gardening, Maintenance - Common Area, Maintenance - Exterior
- Bathroom Features
- Double Sinks, Full on Ground Floor, Shower and Tub, Updated Bath
- Bedroom Description
- Ground Floor Bedroom, Primary Suite / Retreat, Walk-in Closet
- Building Name
- Palo Alto Greens
- Cooling System
- Central AC
- Family Room
- Kitchen / Family Room Combo
- Floor Covering
- Laminate
- Foundation
- Concrete Slab
- Garage Parking
- Underground Parking
- Heating System
- Forced Air
- Laundry Facilities
- Washer / Dryer
- Living Area
- 1,517
- Neighborhood
- South Palo Alto
- Other Rooms
- Storage
- Other Utilities
- Public Utilities
- Pool Description
- Community Facility
- Roof
- Flat / Low Pitch
- Sewer
- Sewer - Public
- Special Features
- Elevator / Lift, Parking, Wheelchair Access
- Unincorporated Yn
- Yes
- Year Built
- 1981
- Zoning
- C3S
Mortgage Calculator
Listing courtesy of Vivian Lee from Homeland Realty. 408-544-0653
 Based on information from MLSListings MLS as of All data, including all measurements and calculations of area, is obtained from various sources and has not been, and will not be, verified by broker or MLS. All information should be independently reviewed and verified for accuracy. Properties may or may not be listed by the office/agent presenting the information.
Based on information from MLSListings MLS as of All data, including all measurements and calculations of area, is obtained from various sources and has not been, and will not be, verified by broker or MLS. All information should be independently reviewed and verified for accuracy. Properties may or may not be listed by the office/agent presenting the information.
Copyright 2024 MLSListings Inc. All rights reserved

