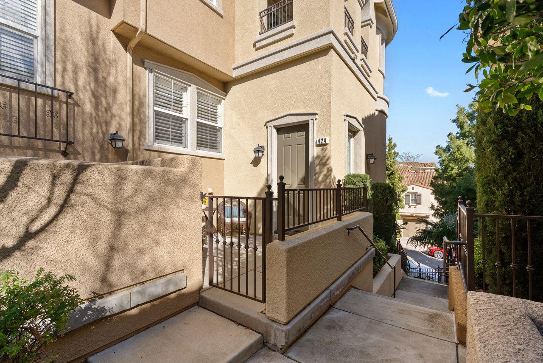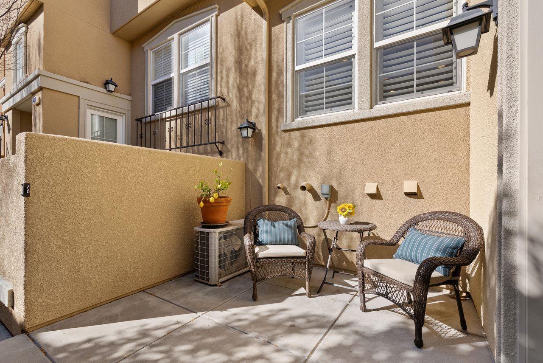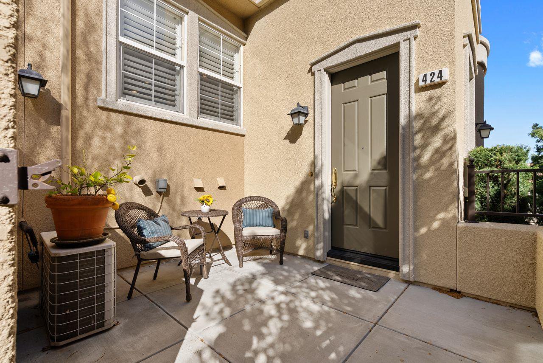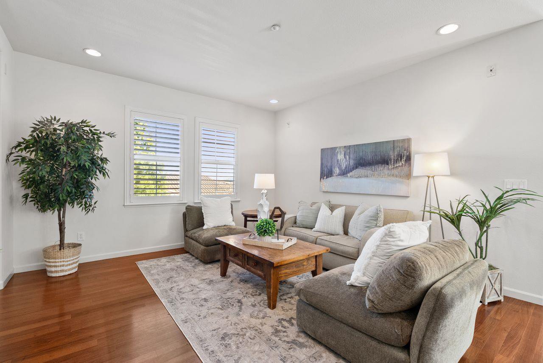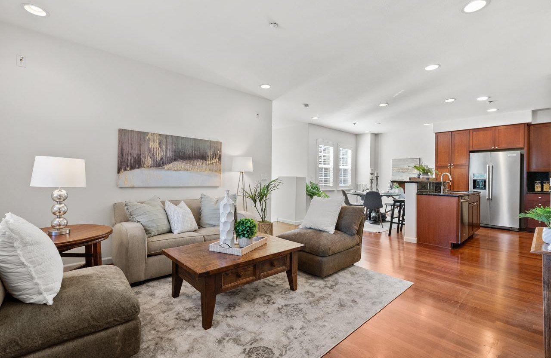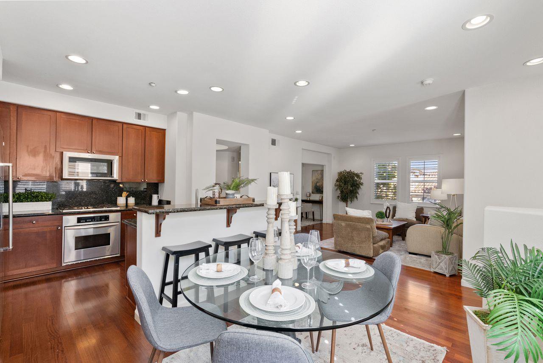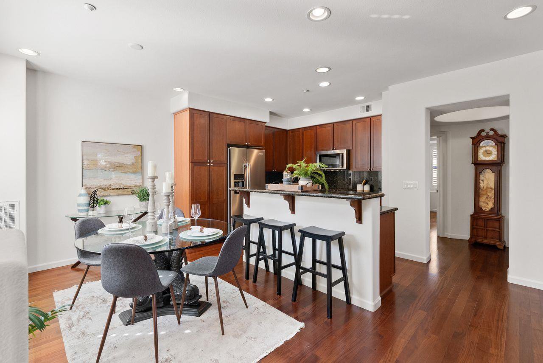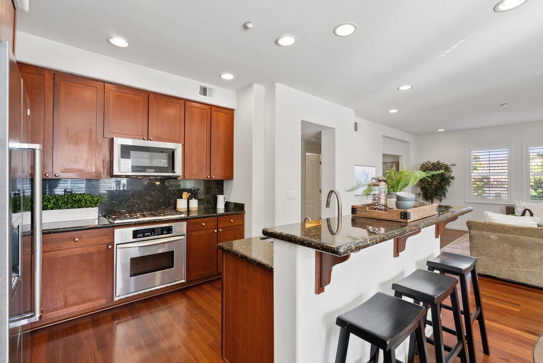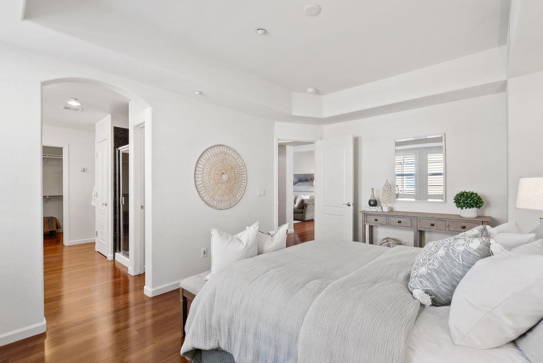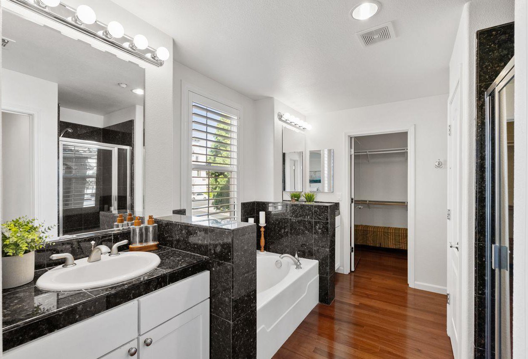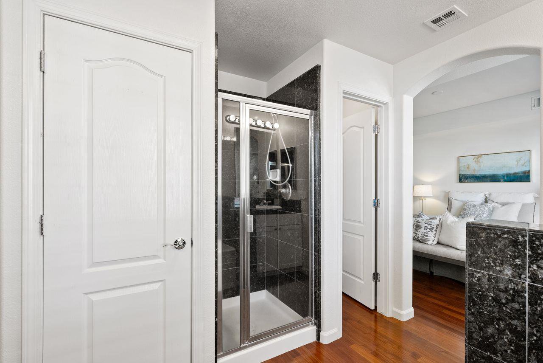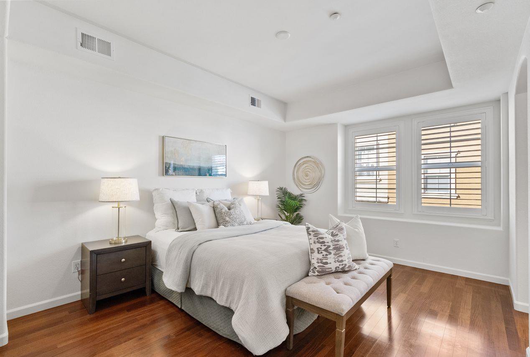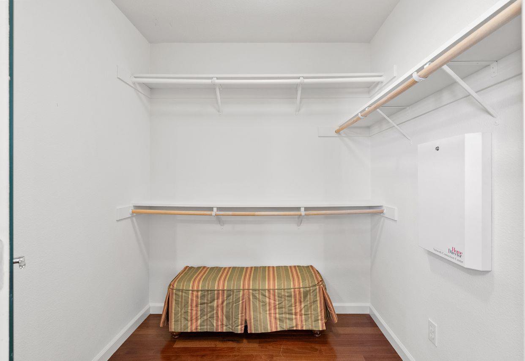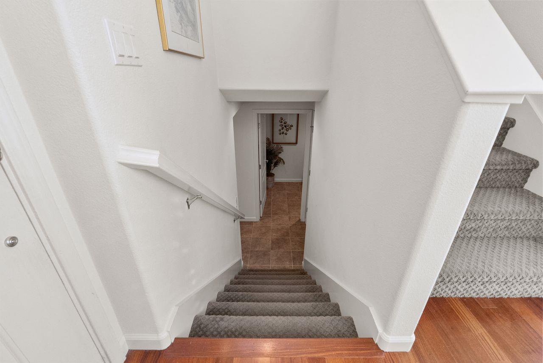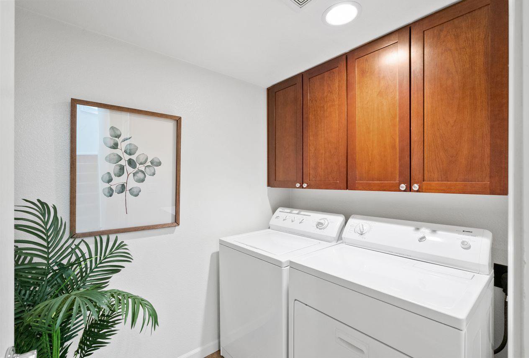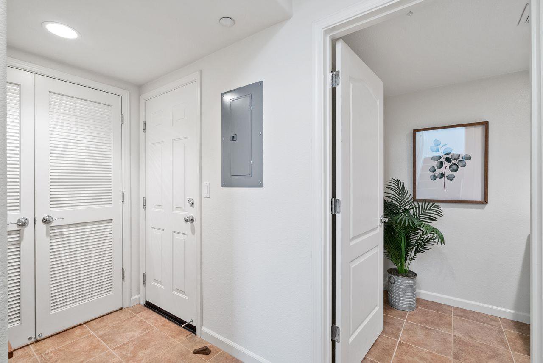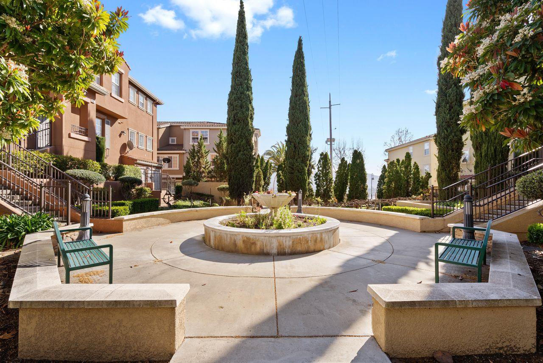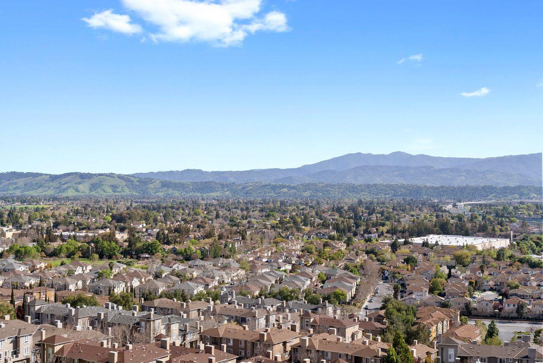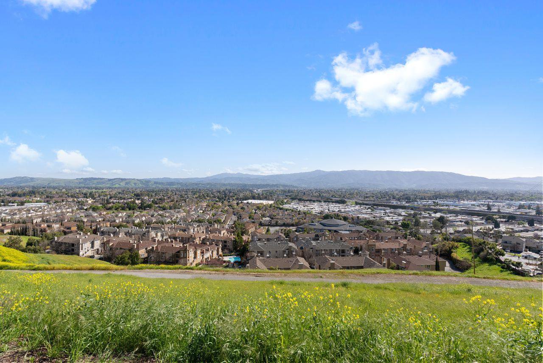424 Adeline AVE, San Jose, CA 95136
- $847,000
- 1
- BD
- 2
- BA
- 1,250
- SqFt
- Sold Price
- $847,000
- List Price
- $799,000
- Closing Date
- Apr 29, 2024
- MLS#
- ML81959345
- Status
- SOLD
- Property Type
- con
- Bedrooms
- 1
- Total Bathrooms
- 2
- Full Bathrooms
- 1
- Partial Bathrooms
- 1
- Sqft. of Residence
- 1,250
- Lot Size
- 1,742
- Year Built
- 2004
Property Description
Welcome to living your best life in this modern Tuscan style hilltop sanctuary within close proximity to all Silicon Valley has to offer. Secure private end unit with warm sunlit windows on three sides. Elegant style in this very functional floor plan with a spacious great room -kitchen- dining room combo perfect for entertaining. Primary suite is spacious with large tub, stall shower, two sinks and large walk in closet. Idyllic office/den with French doors and balcony could be quickly converted to a 2nd bedroom or privatized with doors of your choosing. Freshly painted, NEW air conditioner, NEW refrigerator, NEW'r dishwasher, NEW'r microwave makes this a turn key very comfortable choice for your next home. This unit has it all- recessed lights, hardwoods, large interior laundry room, mud room, utility closet inside, oversized single car garage w ample additional storage options. Enjoy nearby trails, valley views, nearby park. Conveniently close to commute corridors, shopping, light rail, International Airport, Downtown San Jose, corporate HQ's, epic dining options and all one could need. Most inspection items have been remedied making this a seamless move in ready home. We are excited for you to visit and feel the abundant lifestyle and vibe of your next home. Don't miss this!
Additional Information
- Acres
- 0.04
- Age
- 20
- Amenities
- High Ceiling, Walk-in Closet
- Association Fee
- $309
- Association Fee Includes
- Common Area Electricity, Common Area Gas, Exterior Painting, Garbage, Insurance - Common Area, Landscaping / Gardening, Maintenance - Common Area
- Bathroom Features
- Double Sinks, Granite, Oversized Tub, Primary - Oversized Tub, Primary - Stall Shower(s), Tub in Primary Bedroom
- Bedroom Description
- Primary Suite / Retreat
- Building Name
- Tuscany Hills Homeowners Assoc.
- Cooling System
- Central AC
- Energy Features
- Double Pane Windows
- Family Room
- Kitchen / Family Room Combo
- Floor Covering
- Hardwood, Tile
- Foundation
- Concrete Slab
- Garage Parking
- Attached Garage
- Heating System
- Central Forced Air
- Laundry Facilities
- Inside, Washer / Dryer
- Living Area
- 1,250
- Lot Description
- Grade - Level
- Lot Size
- 1,742
- Neighborhood
- South San Jose
- Other Rooms
- Den / Study / Office, Library, Office Area, Storage
- Other Utilities
- Public Utilities
- Roof
- Tile
- Sewer
- Sewer - Public
- Style
- Spanish, Traditional
- Unincorporated Yn
- Yes
- Unit Description
- Unit Faces Common Area, Bi/Split Level Unit
- View
- View of City Lights, Garden / Greenbelt, Greenbelt, View of Mountains, Neighborhood
- Year Built
- 2004
- Zoning
- R1
Mortgage Calculator
Listing courtesy of Drew Reid from Coldwell Banker Realty. 408-515-1362
Selling Office: RE38. Based on information from MLSListings MLS as of All data, including all measurements and calculations of area, is obtained from various sources and has not been, and will not be, verified by broker or MLS. All information should be independently reviewed and verified for accuracy. Properties may or may not be listed by the office/agent presenting the information.
Based on information from MLSListings MLS as of All data, including all measurements and calculations of area, is obtained from various sources and has not been, and will not be, verified by broker or MLS. All information should be independently reviewed and verified for accuracy. Properties may or may not be listed by the office/agent presenting the information.
Copyright 2024 MLSListings Inc. All rights reserved
