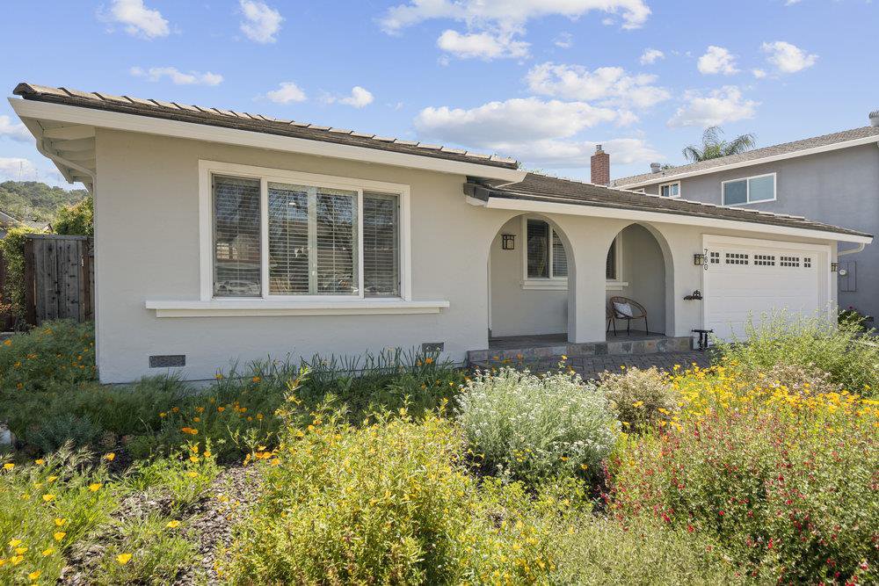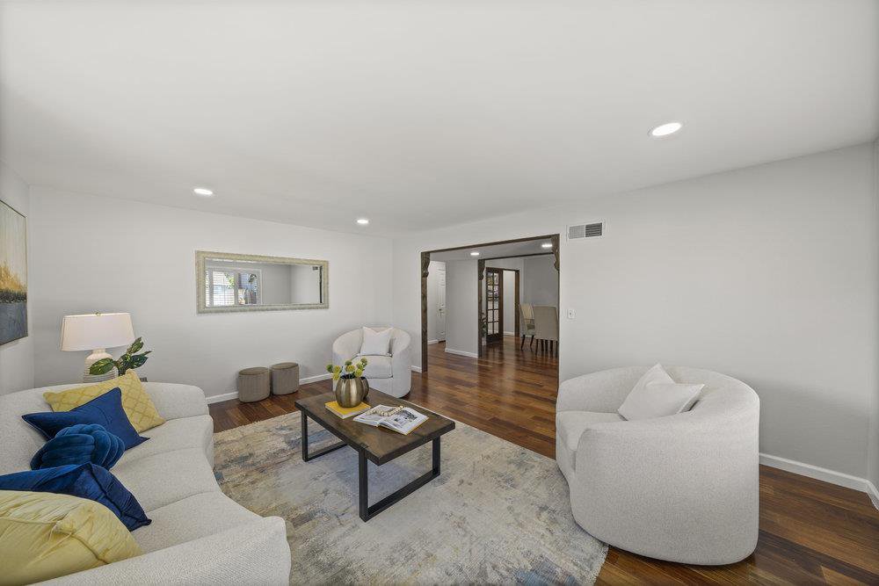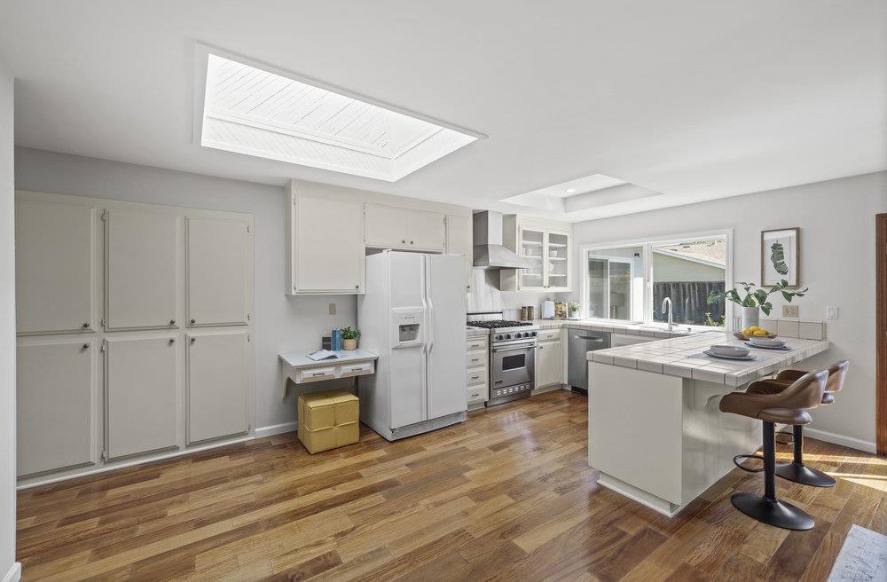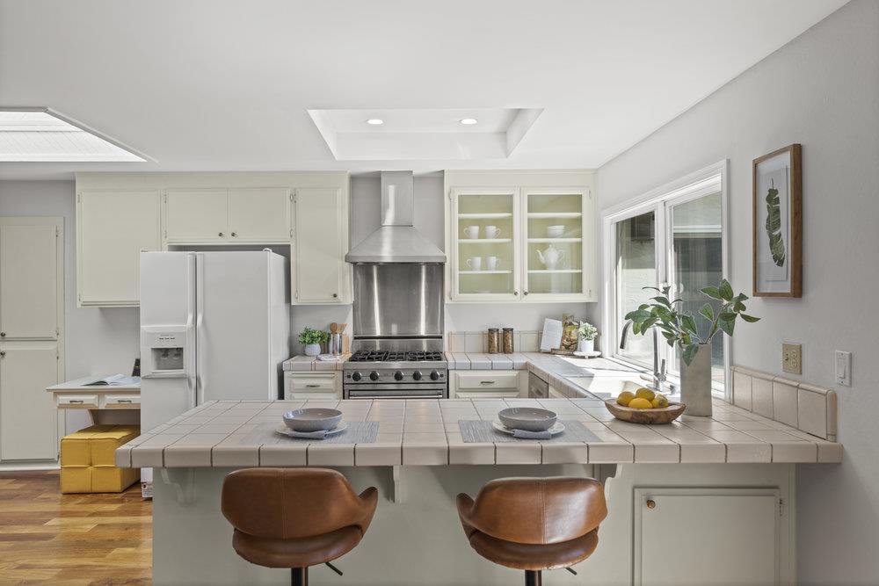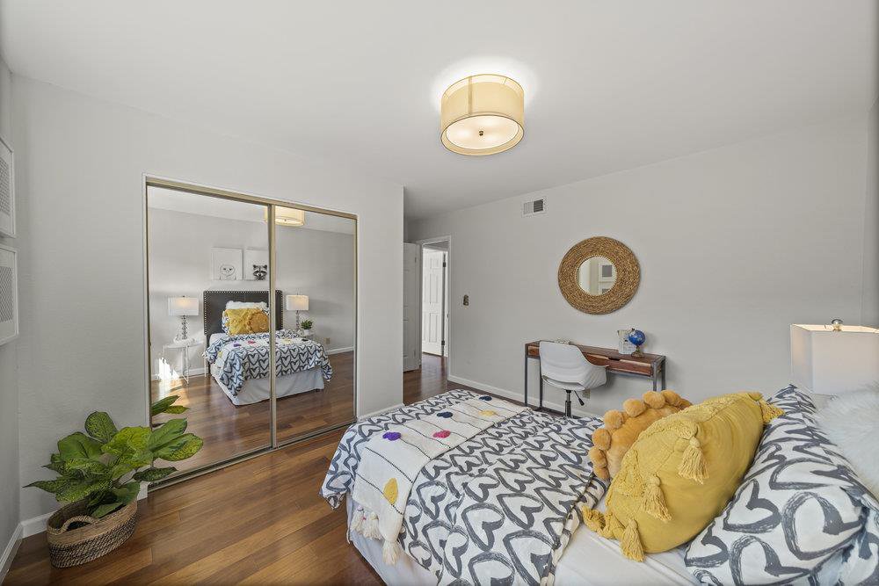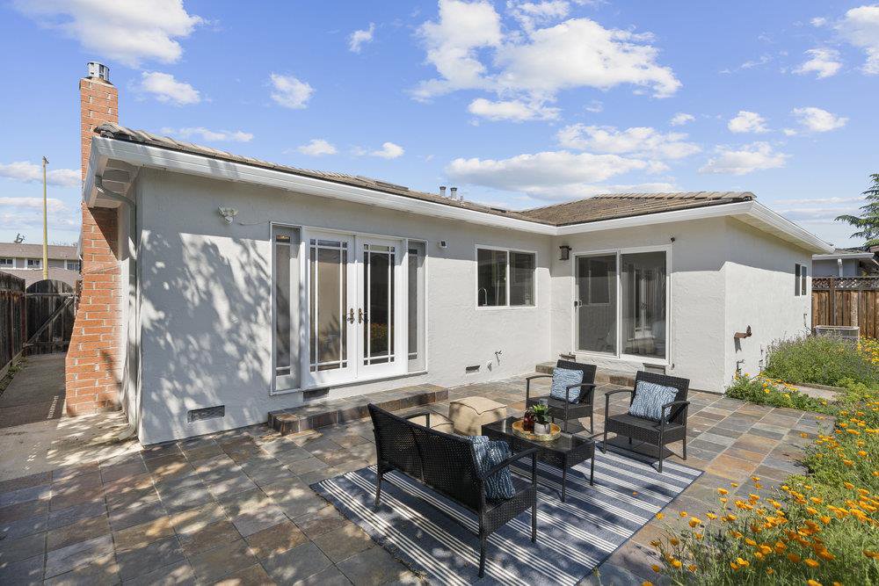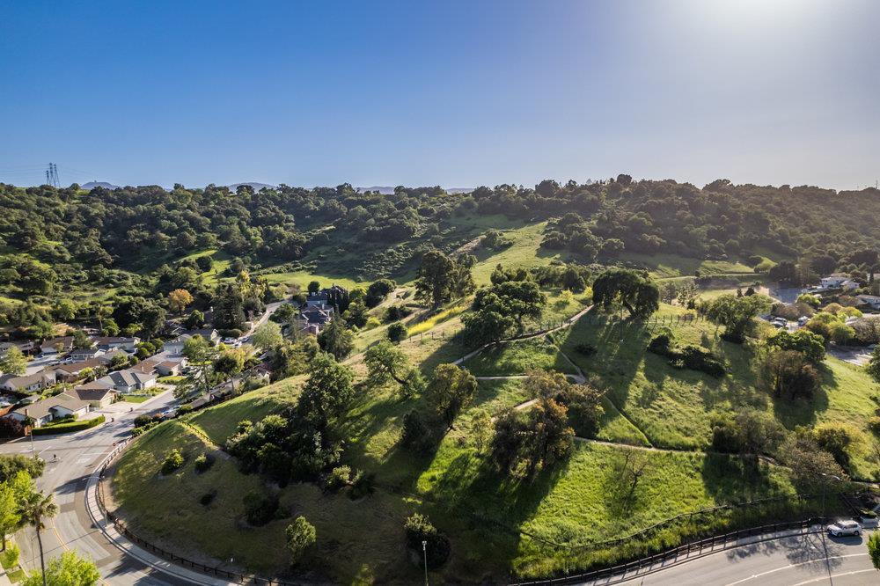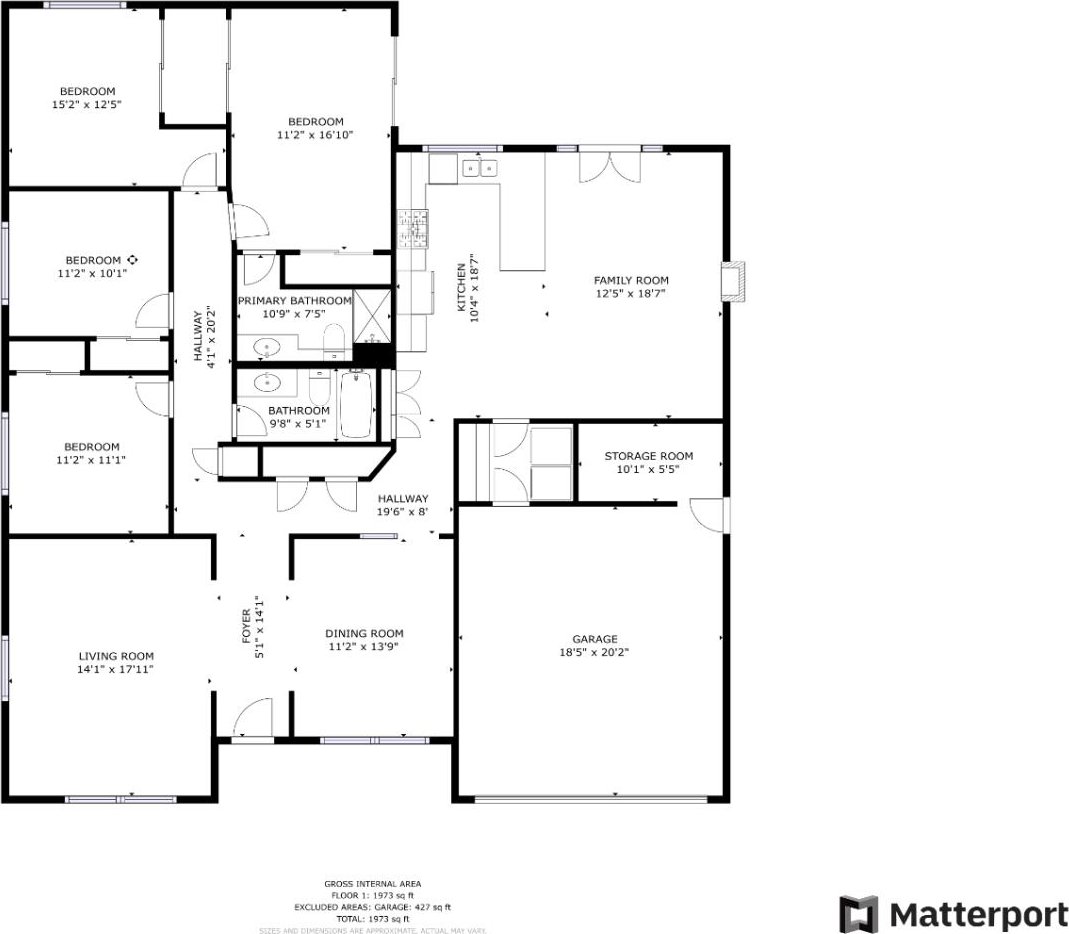760 Dubanski DR, San Jose, CA 95123
- $1,488,000
- 4
- BD
- 2
- BA
- 2,010
- SqFt
- List Price
- $1,488,000
- Closing Date
- May 23, 2024
- MLS#
- ML81959339
- Status
- PENDING (DO NOT SHOW)
- Property Type
- res
- Bedrooms
- 4
- Total Bathrooms
- 2
- Full Bathrooms
- 2
- Sqft. of Residence
- 2,010
- Lot Size
- 6,970
- Listing Area
- Blossom Valley
- Year Built
- 1971
Property Description
Welcome to your dream home nestled in the heart of Hidden Glen, one of the most coveted neighborhoods in Blossom Valley. This North Facing single-story residence offers a picturesque backdrop of the foothills, providing a serene and tranquil ambiance. As you enter the neighborhood, you'll immediately feel the warmth and sense of community that defines this area, where neighbors become friends and look out for one another. On the market for the first time in over 25 years, this home boasts 4 bedrooms, 2 bathrooms, and just over 2,000 square feet of functional living space. Beautiful curb appeal accentuated by the blooming wild flowers. From the moment you step inside, you'll be greeted by a sense of pride of ownership and meticulous care evident in every corner. Step inside onto the gleaming hardwood floors that flow seamlessly throughout the home, leading you to the spacious kitchen & family room combo, perfect for entertaining family & friends! Culinary enthusiasts will enjoy the eat-in kitchen equipped with a Viking Oven/Range. Conveniently located next to Discovery Charter School and close to parks and walking trails, this residence offers the perfect blend of comfort, convenience, and community. Don't miss the opportunity to make this Hidden Glen gem your forever home.
Additional Information
- Acres
- 0.16
- Age
- 53
- Amenities
- Skylight
- Bathroom Features
- Primary - Stall Shower(s), Shower over Tub - 1, Tile
- Bedroom Description
- Primary Suite / Retreat
- Cooling System
- Central AC
- Energy Features
- Double Pane Windows
- Family Room
- Kitchen / Family Room Combo
- Fence
- Fenced
- Fireplace Description
- Family Room
- Floor Covering
- Hardwood, Tile
- Foundation
- Concrete Perimeter
- Garage Parking
- Attached Garage
- Heating System
- Central Forced Air - Gas
- Laundry Facilities
- Inside, Washer / Dryer
- Living Area
- 2,010
- Lot Size
- 6,970
- Neighborhood
- Blossom Valley
- Other Rooms
- Laundry Room
- Other Utilities
- Public Utilities
- Pool Description
- None
- Roof
- Concrete
- Sewer
- Sewer - Public
- View
- Hills
- Zoning
- R1-8
Mortgage Calculator
Listing courtesy of Joe Ventura from Corcoran Icon Properties. 408-813-7672
 Based on information from MLSListings MLS as of All data, including all measurements and calculations of area, is obtained from various sources and has not been, and will not be, verified by broker or MLS. All information should be independently reviewed and verified for accuracy. Properties may or may not be listed by the office/agent presenting the information.
Based on information from MLSListings MLS as of All data, including all measurements and calculations of area, is obtained from various sources and has not been, and will not be, verified by broker or MLS. All information should be independently reviewed and verified for accuracy. Properties may or may not be listed by the office/agent presenting the information.
Copyright 2024 MLSListings Inc. All rights reserved


