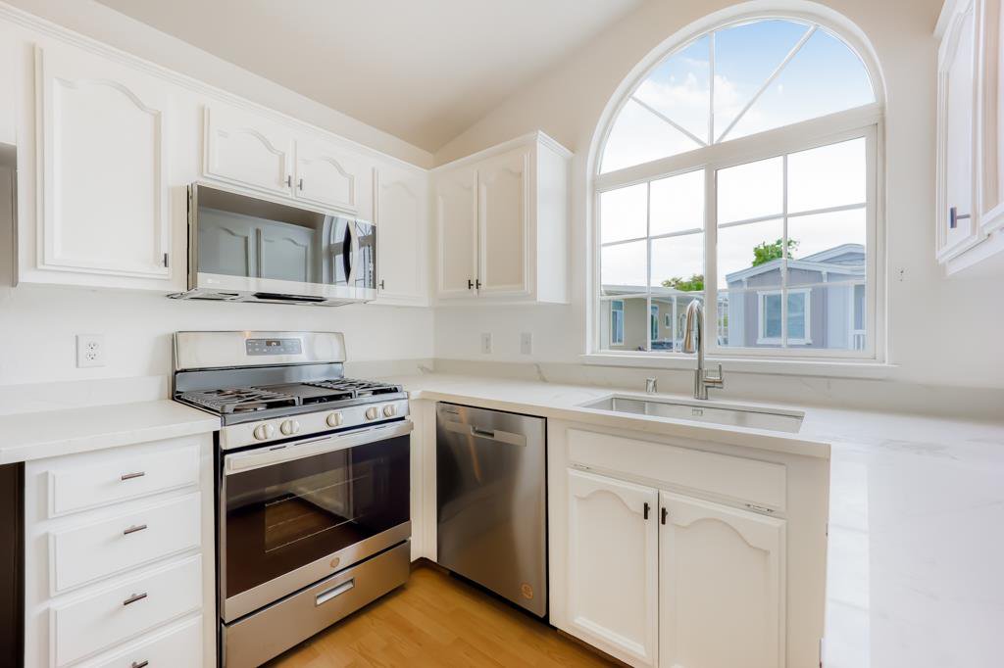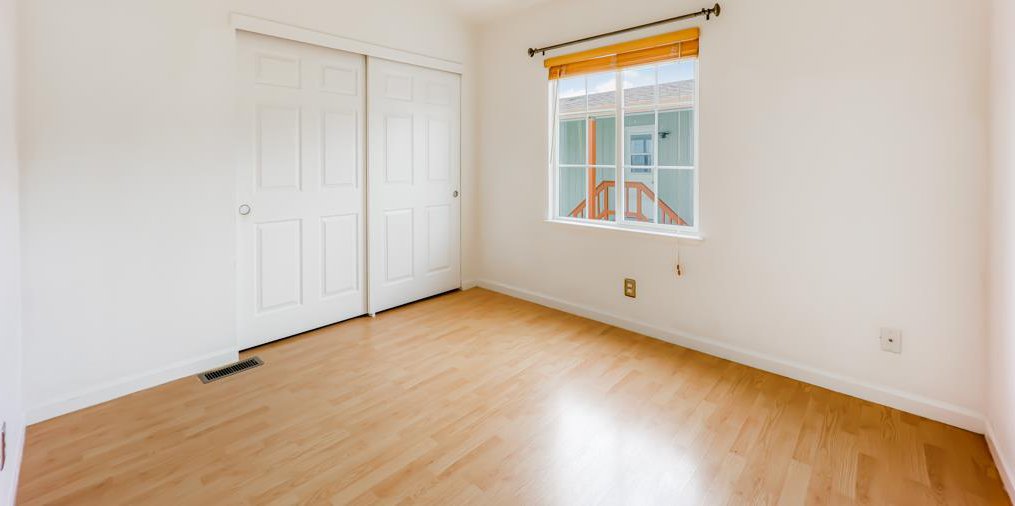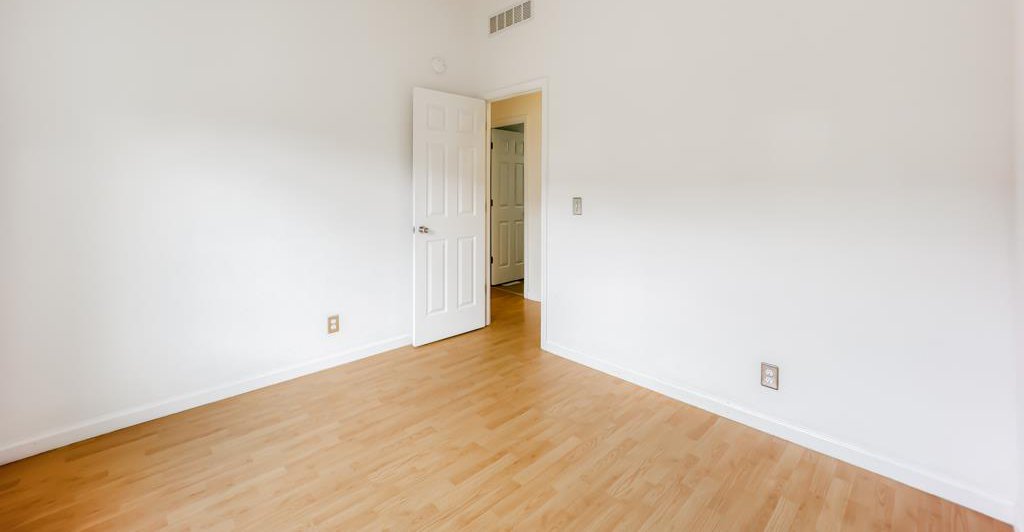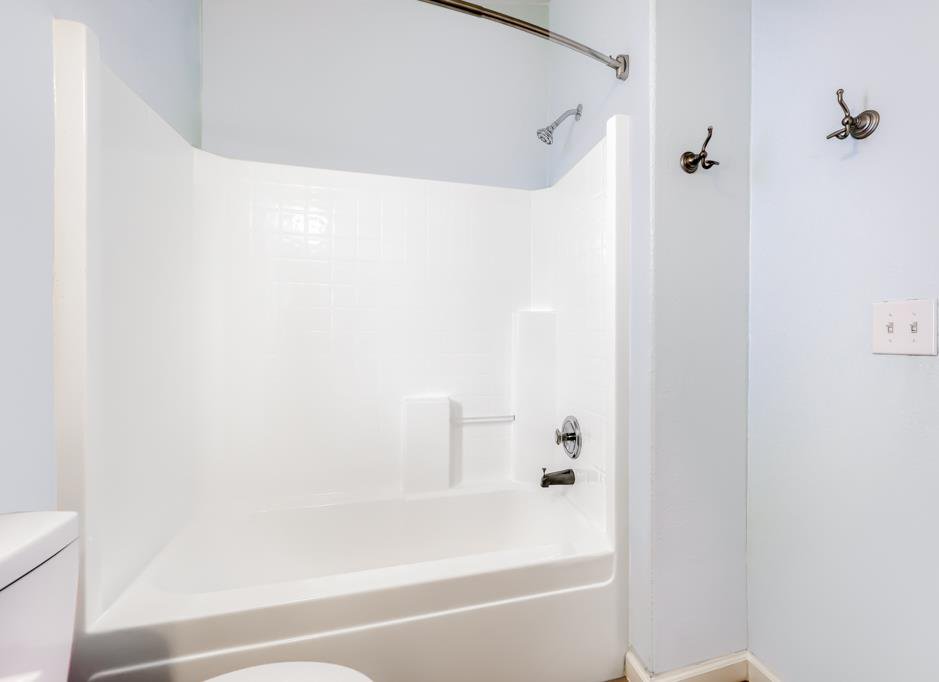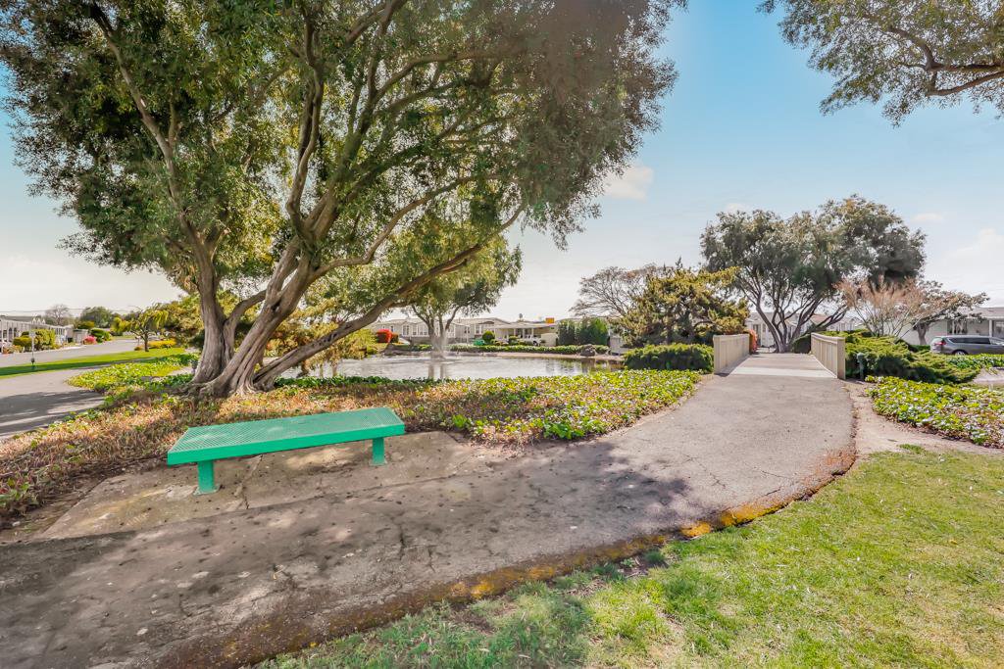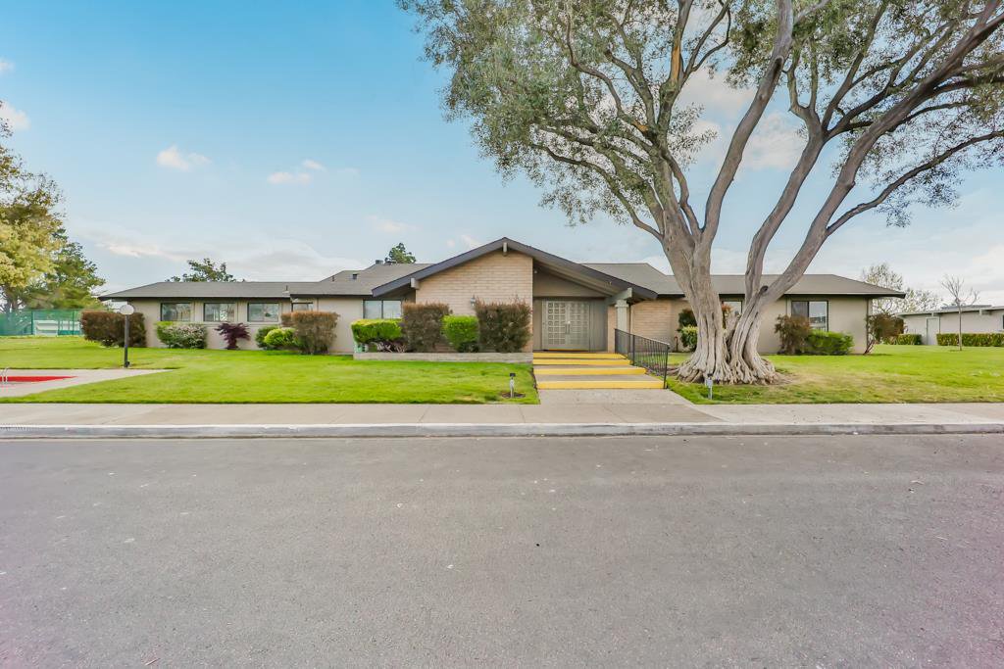1220 Tasman DR 395, Sunnyvale, CA 94089
- $305,000
- 3
- BD
- 2
- BA
- 1,075
- SqFt
- List Price
- $305,000
- MLS#
- ML81959294
- Status
- ACTIVE
- Property Type
- man
- Bedrooms
- 3
- Total Bathrooms
- 2
- Full Bathrooms
- 2
- Sqft. of Residence
- 1,075
- Listing Area
- Sunnyvale
- Year Built
- 2001
Property Description
Located at one of the quietest spots in the desirable Adobe Wells community. This lovingly maintained 3 bed 2 bath home offers a generous living space, providing a comfortable and inviting atmosphere. Upon entering, you are greeted by a beautifully updated kitchen featuring a new quartz countertop, gas stove, dishwasher, and microwave. The open concept layout seamlessly flows into the spacious living area, creating an ideal space for both relaxation and entertainment. Laminate floors and dual pane windows throughout the home add a touch of sophistication and energy efficiency. The primary bedroom boasts a walk-in closet and an en-suite bathroom, while the two additional bedrooms offer ample space and natural light. Central air conditioning ensures year-round comfort, and the convenience of in-unit laundry adds to the ease of living. Residents of this community enjoy access to a wealth of amenities, including a swimming pool, hot tub, gym, sauna, tennis court, and recreational rooms. Guest parking readily available, pet-friendly. Situated in a prime location, easy access to nearby conveniences and recreational opportunities. Move-in ready condition and array of amenities, fantastic opportunity for buyers seeking an elegant and comfortable lifestyle in Sunnyvale.
Additional Information
- Age
- 23
- Bedroom Description
- Reverse Floor Plan
- Building Name
- Adobe Wells
- Cooling System
- Central AC
- Family Room
- No Family Room
- Heating System
- Central Forced Air
- Living Area
- 1,075
- Neighborhood
- Sunnyvale
- Space Rent
- 1550
- Other Utilities
- Individual Electric Meters, Individual Gas Meters
- Roof
- Shingle
- Sewer
- Sewer Available
- Unincorporated Yn
- Yes
Mortgage Calculator
Listing courtesy of Raymond Ni from Compass. 650-788-9235
 Based on information from MLSListings MLS as of All data, including all measurements and calculations of area, is obtained from various sources and has not been, and will not be, verified by broker or MLS. All information should be independently reviewed and verified for accuracy. Properties may or may not be listed by the office/agent presenting the information.
Based on information from MLSListings MLS as of All data, including all measurements and calculations of area, is obtained from various sources and has not been, and will not be, verified by broker or MLS. All information should be independently reviewed and verified for accuracy. Properties may or may not be listed by the office/agent presenting the information.
Copyright 2024 MLSListings Inc. All rights reserved










