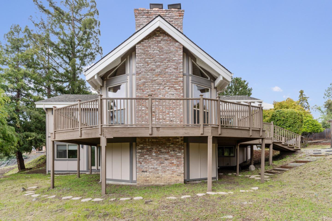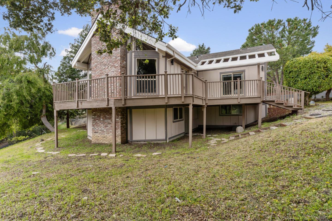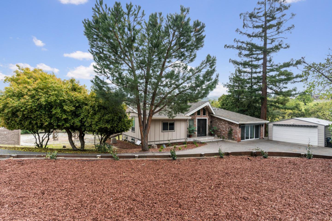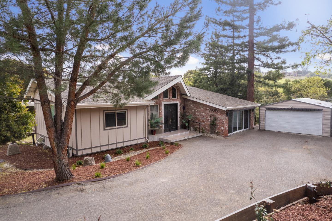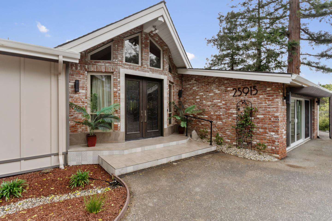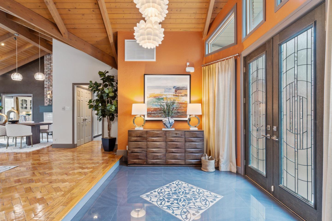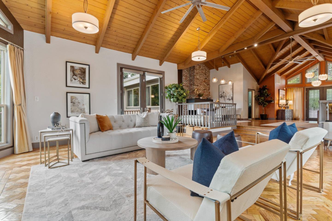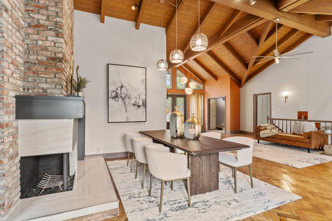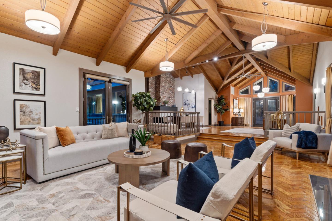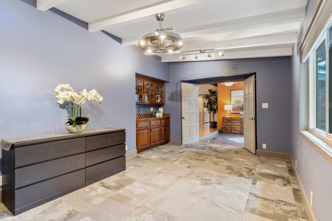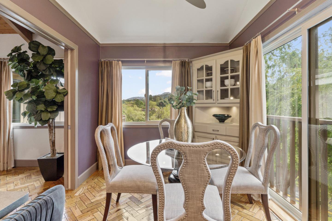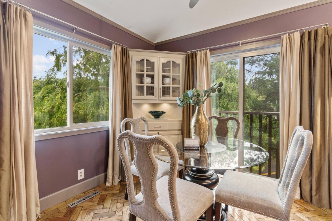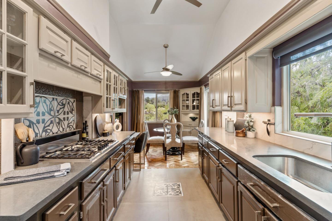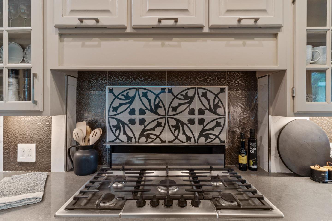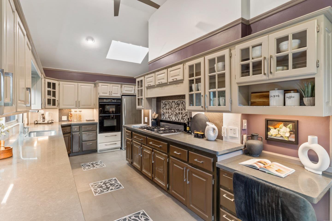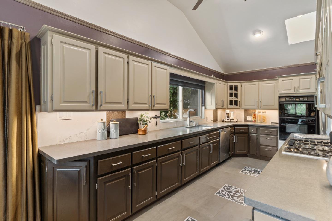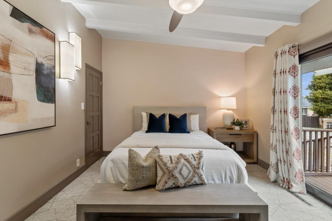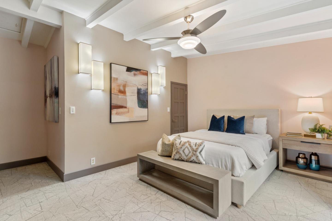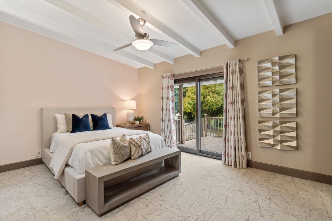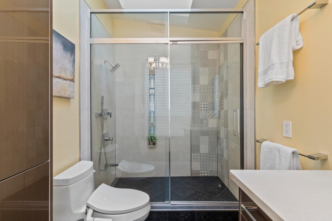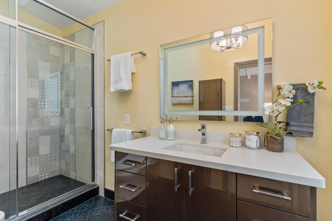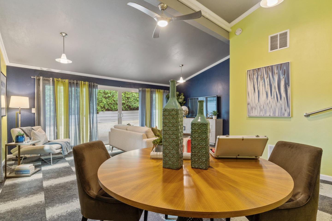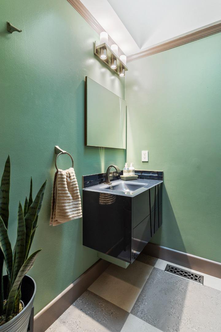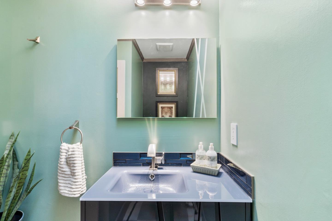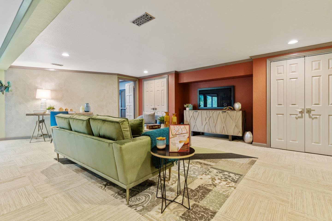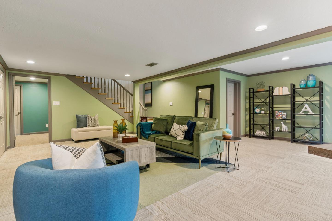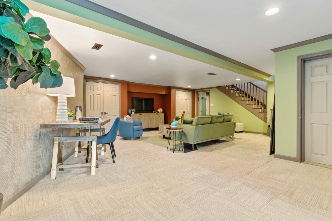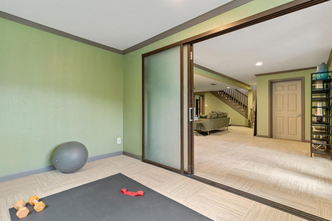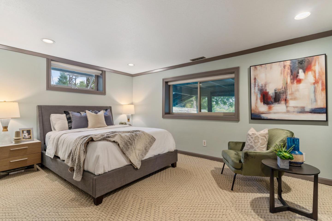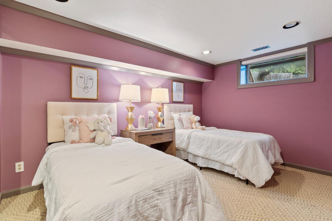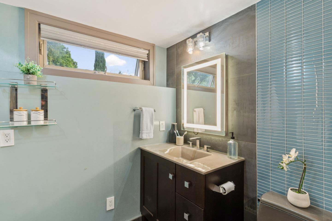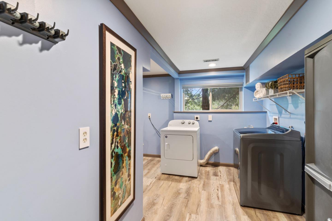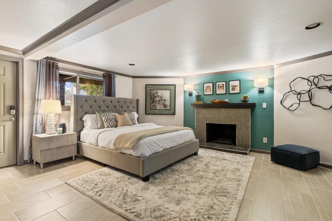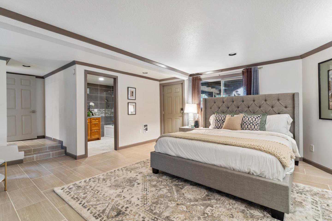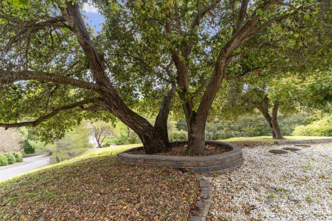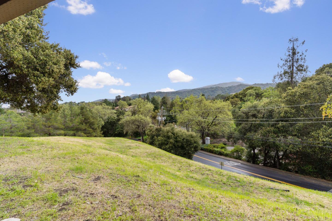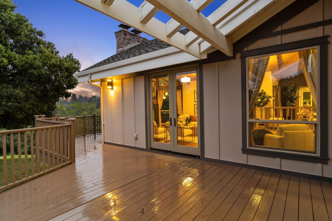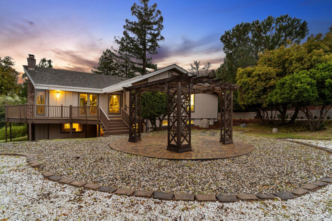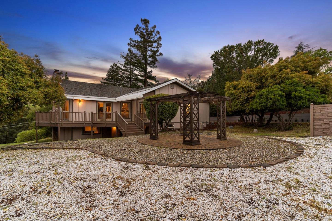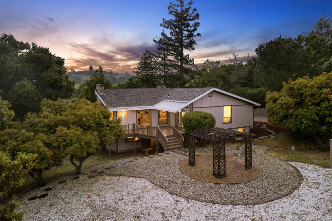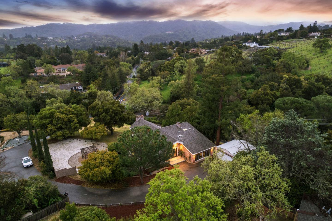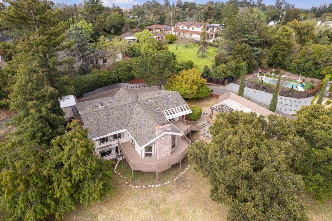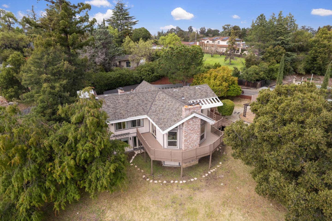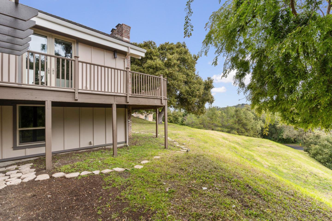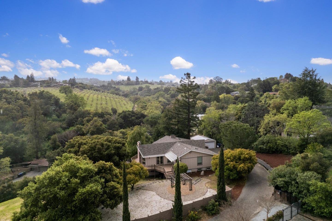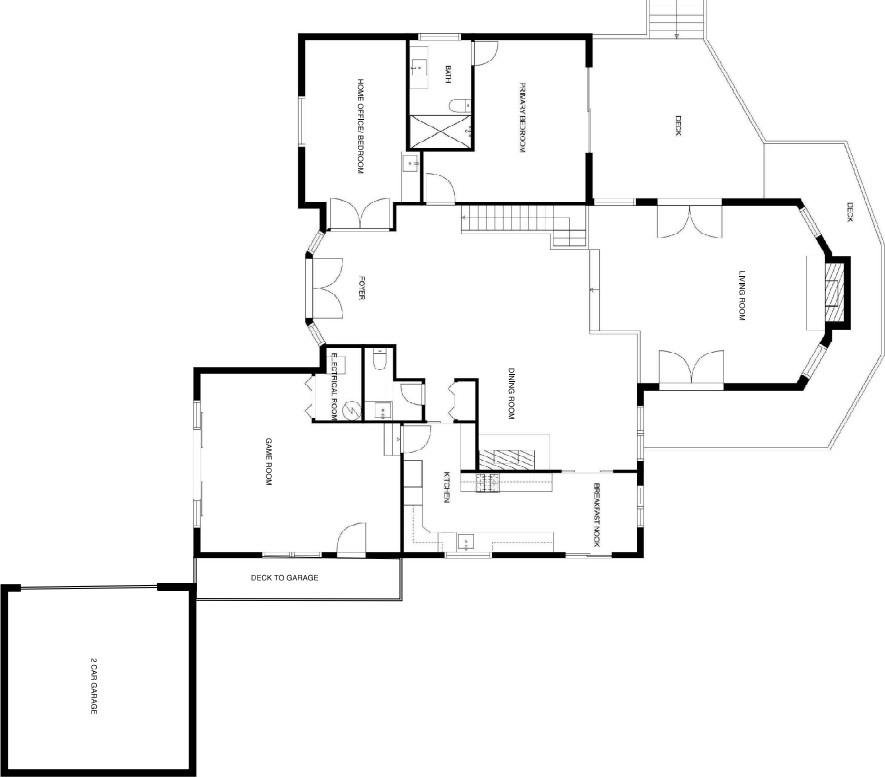25915 Elena RD, Los Altos Hills, CA 94022
- $5,399,000
- 5
- BD
- 4
- BA
- 4,322
- SqFt
- List Price
- $5,399,000
- Price Change
- ▼ $1,000 1711682444
- MLS#
- ML81959292
- Status
- ACTIVE
- Property Type
- res
- Bedrooms
- 5
- Total Bathrooms
- 4
- Full Bathrooms
- 3
- Partial Bathrooms
- 1
- Sqft. of Residence
- 4,322
- Lot Size
- 49,658
- Listing Area
- Los Altos Hills
- Year Built
- 1957
Property Description
Own your dream oasis in prestigious Los Altos Hills!! This meticulously remodeled contemporary home perched atop a hill offers a unique opportunity. Unwind amidst breathtaking natural beauty with easy access to Highway 280, top-rated schools, grocery stores, and vibrant downtown Los Altos. Move right in and enjoy the benefits of a brand new remodel. Soaring cathedral ceilings and large volumes create an open and airy atmosphere, perfect for hosting unforgettable gatherings. Unleash your culinary creativity in a beautiful kitchen featuring solid wood custom cabinets. Pella windows and doors for stunning views, WIFI/ voice-activated lighting, cool comfort with ceiling fans, and non-combustible James Hardie fiber cement siding for peace of mind. Velux skylights bathe the interior in natural light, and Kohler and Grohe plumbing fixtures add a touch of elegance. Designer curated interior color palette creates a striking and sophisticated ambiance. Nestled at the end of a private driveway, this haven prioritizes your safety and privacy. Plus, with city-approved redevelopment plans for the neighboring property, your investment is poised to grow! (Buyers to confirm with the City). Don't miss this chance to own a piece of paradise!
Additional Information
- Acres
- 1.14
- Age
- 67
- Amenities
- High Ceiling, Inverted Floor Plan, Open Beam Ceiling, Skylight, Vaulted Ceiling, Wet Bar, Other
- Bathroom Features
- Bidet, Full on Ground Floor, Half on Ground Floor, Shower and Tub, Shower over Tub - 1, Skylight , Solid Surface, Stall Shower, Stall Shower - 2+, Tub
- Bedroom Description
- Ground Floor Bedroom, Inverted Floor Plan, More than One Primary Bedroom, Primary Bedroom on Ground Floor, Primary Suite / Retreat
- Cooling System
- Ceiling Fan, Central AC, Multi-Zone, Other
- Energy Features
- Ceiling Insulation, Double Pane Windows, Energy Star Appliances, Energy Star HVAC, Energy Star Lighting, Green Features, Insulation - Floor, Low Flow Shower, Low Flow Toilet, Skylight, Smart Home System, Walls Insulated, Other
- Family Room
- Separate Family Room
- Fence
- Partial Fencing
- Fireplace Description
- Wood Burning
- Floor Covering
- Carpet, Hardwood, Tile
- Foundation
- Concrete Perimeter, Concrete Perimeter and Slab, Concrete Slab, Permanent, Pillars / Posts / Piers, Post and Pier
- Garage Parking
- Detached Garage, Guest / Visitor Parking, Parking Area, Room for Oversized Vehicle
- Heating System
- Central Forced Air - Gas, Electric, Fireplace, Heat Pump, Heating - 2+ Zones
- Laundry Facilities
- Dryer, Electricity Hookup (110V), Inside, Tub / Sink, Washer, Other
- Living Area
- 4,322
- Lot Description
- Grade - Hillside, Grade - Hilly, Grade - Level, Grade - Rolling, Grade - Side Slope, Grade - Sloped Down, Grade - Sloped Up, Grade - Varies, Private / Secluded, Surveyed, Views
- Lot Size
- 49,658
- Neighborhood
- Los Altos Hills
- Other Rooms
- Attic, Bonus / Hobby Room, Den / Study / Office, Formal Entry, Laundry Room, Recreation Room, Storage, Other
- Other Utilities
- Natural Gas, Public Utilities
- Pool Description
- None
- Roof
- Composition, Shingle
- Sewer
- Existing Septic, Septic Connected, Septic Tank / Pump
- Special Features
- None
- Style
- Contemporary, Ranch
- View
- Forest / Woods, Hills, View of Mountains, Pasture, Vineyard
- Zoning
- R1
Mortgage Calculator
Listing courtesy of Kunjan Shah from eXp Realty of Northern California, Inc.. 510-299-9382
 Based on information from MLSListings MLS as of All data, including all measurements and calculations of area, is obtained from various sources and has not been, and will not be, verified by broker or MLS. All information should be independently reviewed and verified for accuracy. Properties may or may not be listed by the office/agent presenting the information.
Based on information from MLSListings MLS as of All data, including all measurements and calculations of area, is obtained from various sources and has not been, and will not be, verified by broker or MLS. All information should be independently reviewed and verified for accuracy. Properties may or may not be listed by the office/agent presenting the information.
Copyright 2024 MLSListings Inc. All rights reserved

