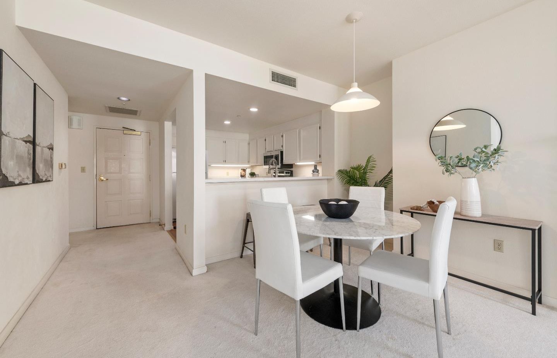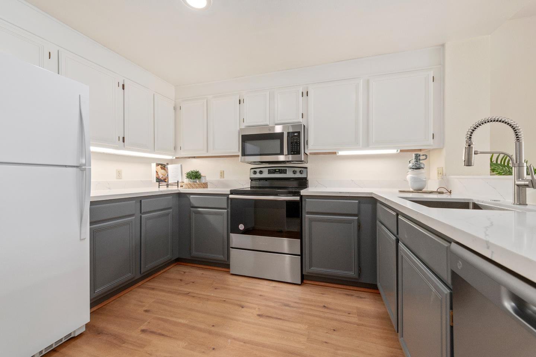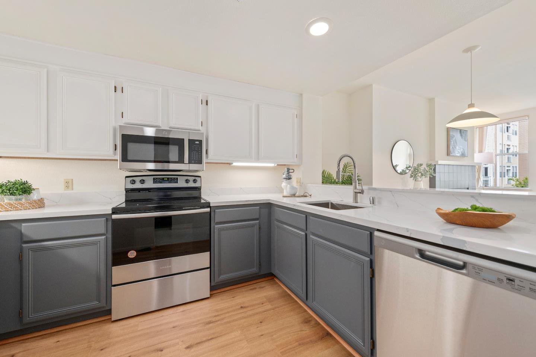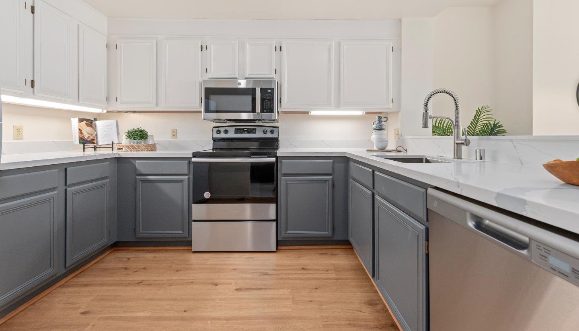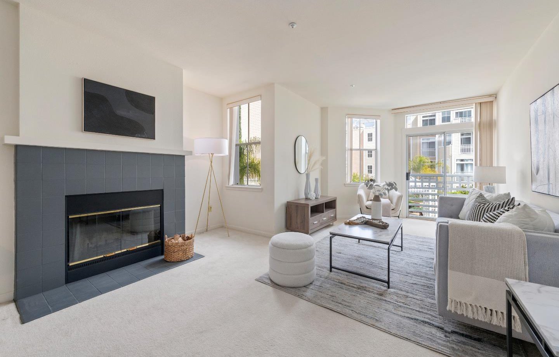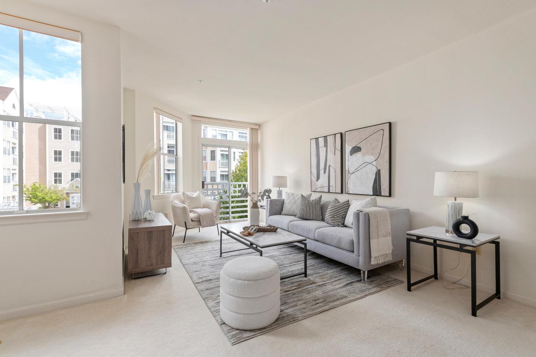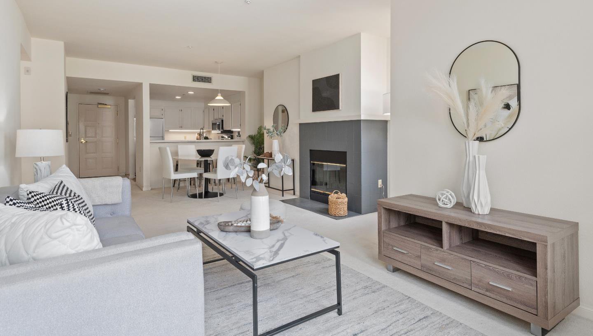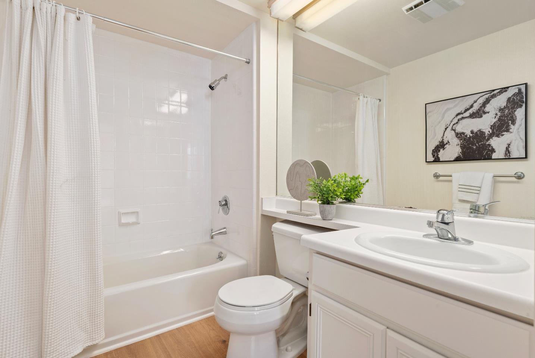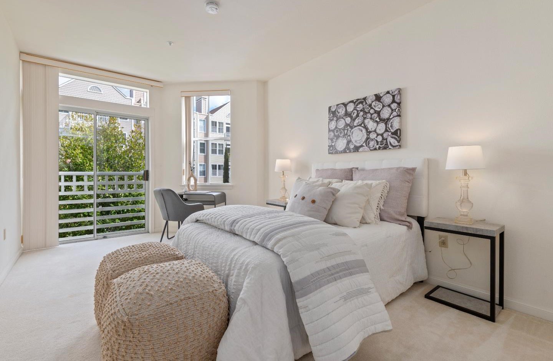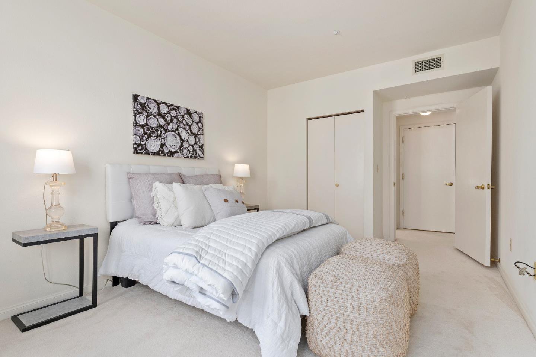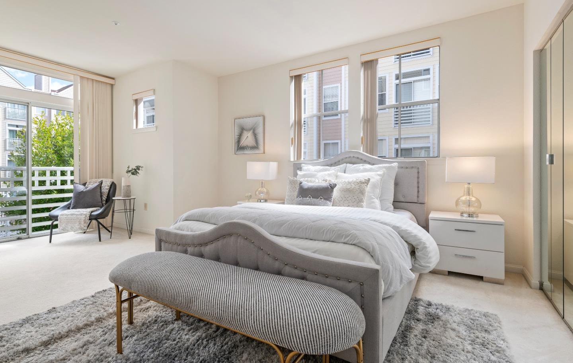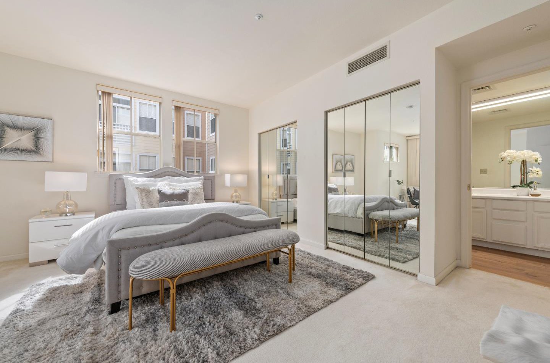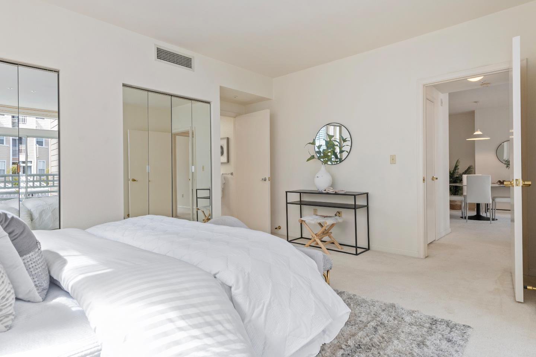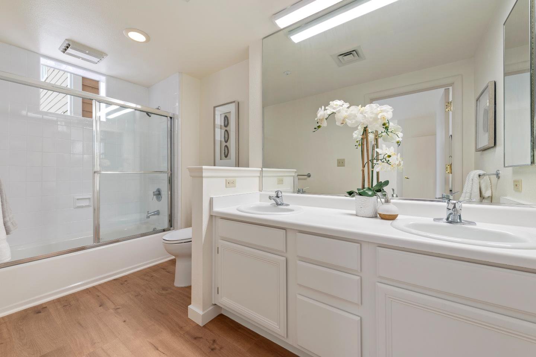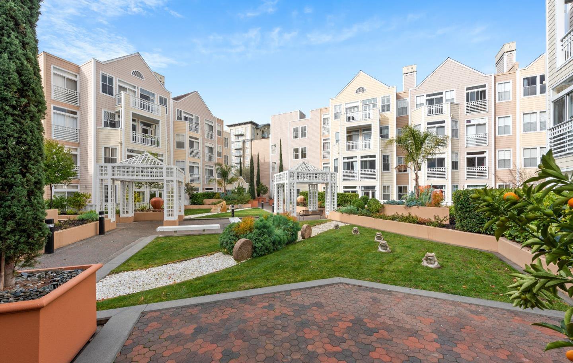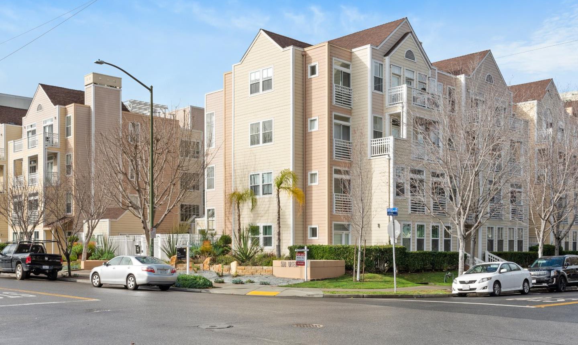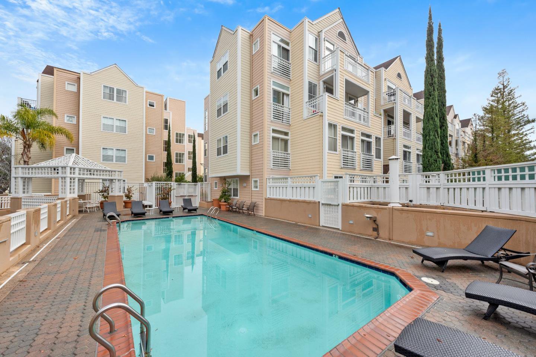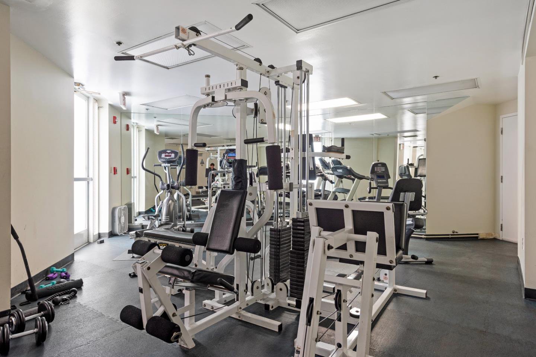550 Ortega AVE B230, Mountain View, CA 94040
- $1,219,000
- 2
- BD
- 2
- BA
- 1,199
- SqFt
- List Price
- $1,219,000
- Closing Date
- May 17, 2024
- MLS#
- ML81959283
- Status
- PENDING (DO NOT SHOW)
- Property Type
- con
- Bedrooms
- 2
- Total Bathrooms
- 2
- Full Bathrooms
- 2
- Sqft. of Residence
- 1,199
- Year Built
- 1992
Property Description
Come see this bright, spacious condo in the Domizile community. With one of the larger floor plans, you'll enjoy this condo's open feeling with its floor to ceiling sliding glass doors with transom windows in the living room and bedrooms. The views are ideal as the windows look toward the peaceful garden court and bring nice light to the unit most of the day. Domizile is an established community with a Concierge on site. The kitchen is refreshed with new quartz countertops and new coat of paint on cabinets. A new oven/range, dishwasher, garbage disposal and microwave have been installed along with new luxury laminate flooring. A convenient utility room houses the washer/dryer. The primary bedroom has a versatile nook for crafts or a home office and an ensuite bathroom with dual sinks. The Domizile gated community enjoys a pool, fitness room, sauna and steam room. It includes a 54"x96" storage unit, is wheelchair accessible, and has bike storage. It also has key-entry underground parking, with elevator access from the garage to 2nd floor unit. Enjoy the convenience of this prime location near high-tech firms, restaurants and stores, such as Whole Foods, Trader Joe's and The Village at San Antonio Center. It is located in the top-rated Los Altos School District.
Additional Information
- Age
- 32
- Association Fee
- $542
- Association Fee Includes
- Common Area Electricity, Common Area Gas, Exterior Painting, Fencing, Garbage, Insurance - Common Area, Landscaping / Gardening, Management Fee, Pool, Spa, or Tennis, Roof
- Bathroom Features
- Double Sinks, Showers over Tubs - 2+
- Bedroom Description
- Primary Suite / Retreat
- Building Name
- Domizile
- Cooling System
- Central AC
- Family Room
- No Family Room
- Fence
- Fenced
- Fireplace Description
- Living Room
- Floor Covering
- Carpet, Vinyl / Linoleum
- Foundation
- Other
- Garage Parking
- Assigned Spaces, Covered Parking, Gate / Door Opener, Guest / Visitor Parking, Lighted Parking Area, Unassigned Spaces, Underground Parking
- Heating System
- Forced Air
- Laundry Facilities
- In Utility Room, Washer / Dryer
- Living Area
- 1,199
- Neighborhood
- San Antonio
- Other Rooms
- Utility Room
- Other Utilities
- Public Utilities
- Pool Description
- Community Facility, Pool - Fenced
- Roof
- Composition
- Sewer
- Sewer - Public
- Special Features
- Elevator / Lift, Parking, Wheelchair Access
- Unincorporated Yn
- Yes
- Unit Description
- Unit Faces Common Area
- View
- Court
- Year Built
- 1992
- Zoning
- P(10)
Mortgage Calculator
Listing courtesy of Bev Harada from Christie's International Real Estate Sereno. 408-314-2864
 Based on information from MLSListings MLS as of All data, including all measurements and calculations of area, is obtained from various sources and has not been, and will not be, verified by broker or MLS. All information should be independently reviewed and verified for accuracy. Properties may or may not be listed by the office/agent presenting the information.
Based on information from MLSListings MLS as of All data, including all measurements and calculations of area, is obtained from various sources and has not been, and will not be, verified by broker or MLS. All information should be independently reviewed and verified for accuracy. Properties may or may not be listed by the office/agent presenting the information.
Copyright 2024 MLSListings Inc. All rights reserved

