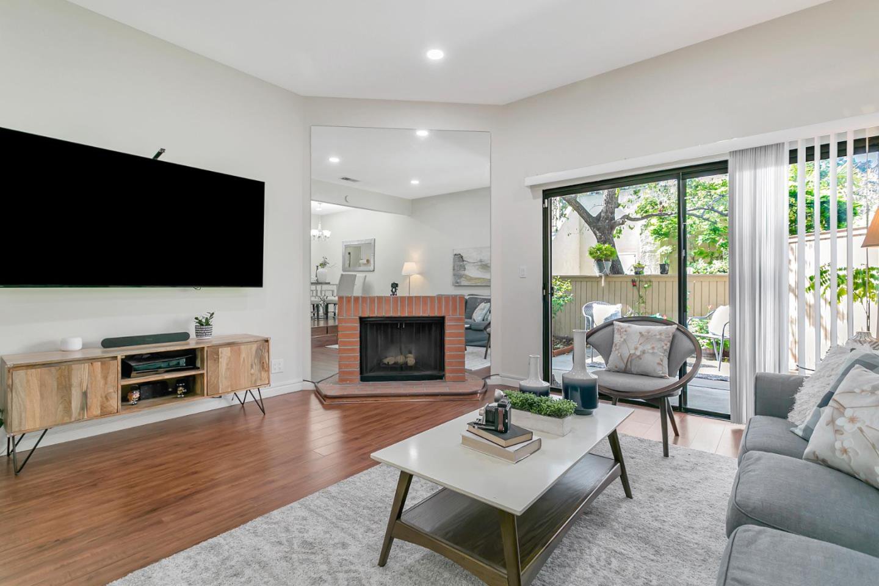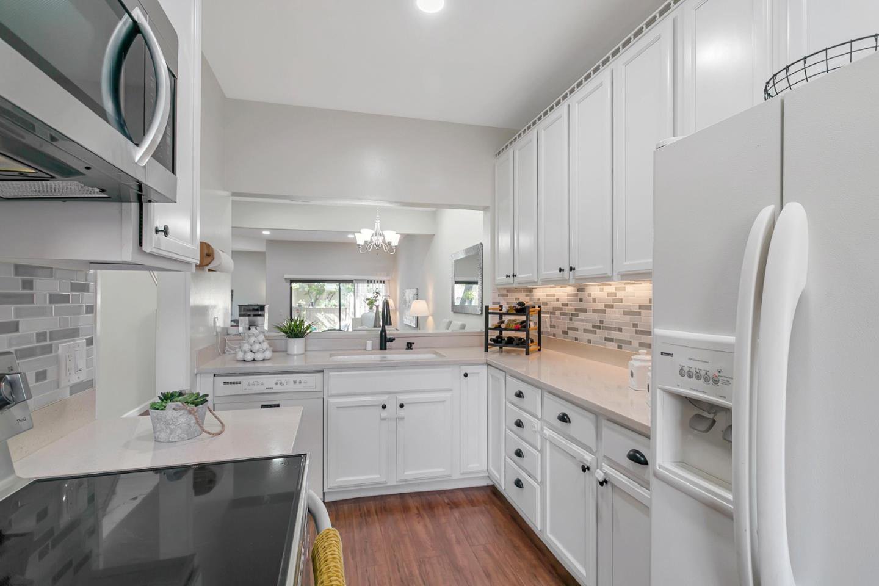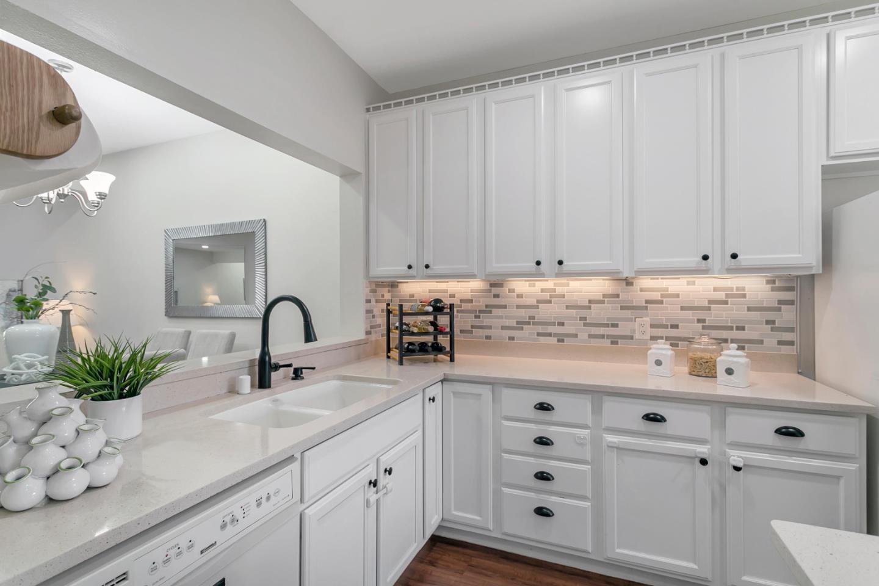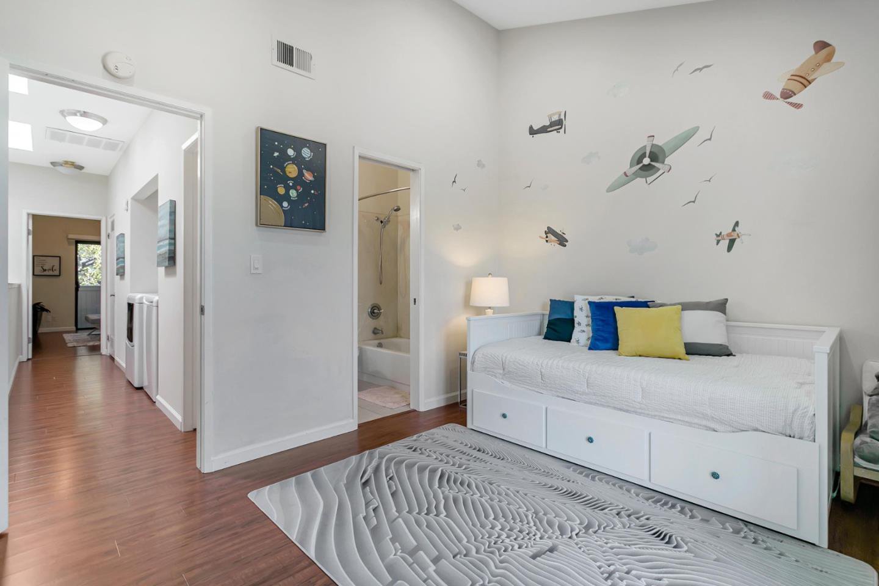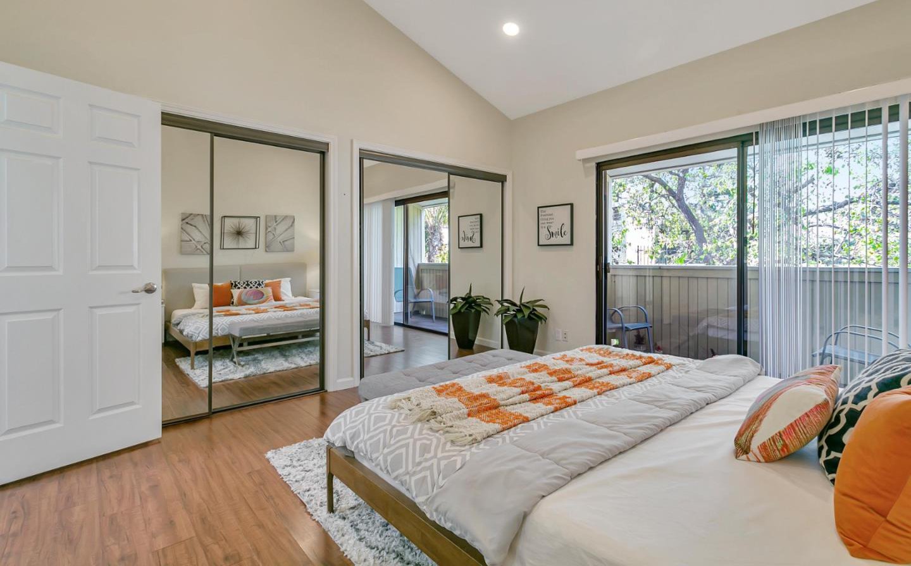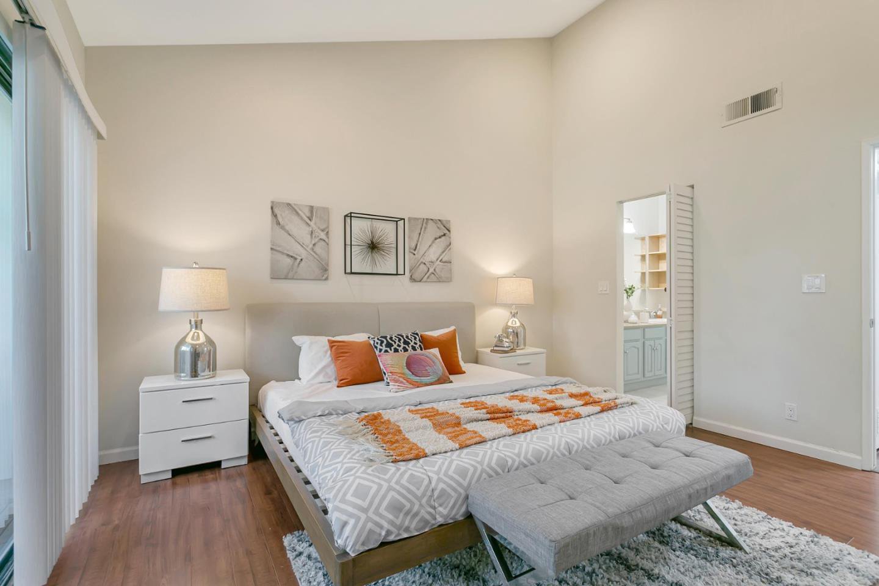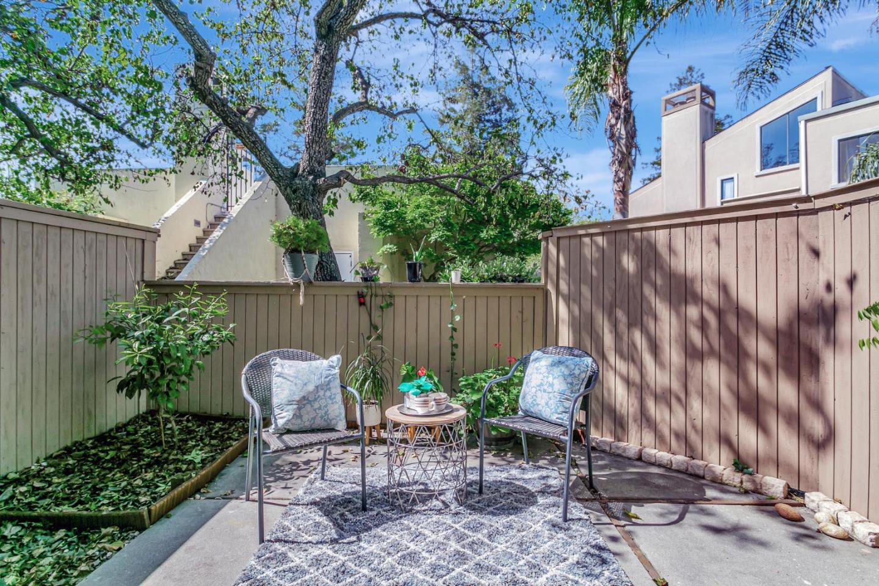102 Marylinn DR, Milpitas, CA 95035
- $970,000
- 2
- BD
- 3
- BA
- 1,378
- SqFt
- List Price
- $970,000
- MLS#
- ML81959153
- Status
- ACTIVE
- Property Type
- con
- Bedrooms
- 2
- Total Bathrooms
- 3
- Full Bathrooms
- 2
- Partial Bathrooms
- 1
- Sqft. of Residence
- 1,378
- Year Built
- 1983
Property Description
This NORTH-facing spacious 2-story townhouse-style condo, with vaulted ceilings, spectacular views emanates charm. A gated entry leads to a home bathed in natural light. This upgraded dwelling boasts 2 bedrooms, 2.5 baths, 2 patios, 2 balconies, and a 1-car garage. Open floor plan welcomes you with sleek laminate floors (NO CARPETS ), fresh paint, recessed lights and skylights. Elegant eat-in kitchen with stainless steel appliances, backsplash, and white cabinets. The grand primary bdrm, boasting vaulted ceilings &b double sink en suite bath. Enjoy breathtaking sunsets from the balconies, a perfect spot for relaxation, while an inside washer and dryer provide everyday ease. Thoughtfully fitted organizers in the closets ensure convenience. Sellers have meticulously maintained this home, with the garage epoxy-coated and enhanced with shelving for additional storage. Positioned in a prime location, restaurants, shops, groceries, are close, with The Great Mall just a stone's throw away. Plus, excellent schools and a commuter-friendly setting make this the perfect home. Community amenities including a pool, clubhouse and jacuzzi offer relaxation, while the beautiful patios provide an ideal retreat after a long workday. With convenient access to BART, CA-880, 680, and 237.
Additional Information
- Age
- 41
- Association Fee
- $600
- Association Fee Includes
- Maintenance - Exterior, Exterior Painting, Fencing, Landscaping / Gardening, Management Fee, Pool, Spa, or Tennis, Common Area Electricity, Insurance, Maintenance - Common Area
- Bathroom Features
- Double Sinks, Tub in Primary Bedroom, Updated Bath, Half on Ground Floor, Showers over Tubs - 2+
- Building Name
- Willow Green Condos
- Cooling System
- Central AC
- Energy Features
- Skylight, Thermostat Controller
- Family Room
- No Family Room
- Fence
- Fenced
- Fireplace Description
- Living Room, Wood Burning
- Floor Covering
- Laminate, Tile
- Foundation
- Other
- Garage Parking
- Detached Garage, Parking Area
- Heating System
- Central Forced Air
- Laundry Facilities
- Inside, Upper Floor, Washer / Dryer
- Living Area
- 1,378
- Neighborhood
- Milpitas
- Other Utilities
- Individual Electric Meters, Individual Gas Meters, Public Utilities
- Pool Description
- Community Facility, Steam Room or Sauna
- Roof
- Other
- Sewer
- Sewer - Public, Sewer Connected
- Year Built
- 1983
- Zoning
- R1
Mortgage Calculator
Listing courtesy of Asha Raghupathy from Intero Real Estate Services. 408-688-4336
 Based on information from MLSListings MLS as of All data, including all measurements and calculations of area, is obtained from various sources and has not been, and will not be, verified by broker or MLS. All information should be independently reviewed and verified for accuracy. Properties may or may not be listed by the office/agent presenting the information.
Based on information from MLSListings MLS as of All data, including all measurements and calculations of area, is obtained from various sources and has not been, and will not be, verified by broker or MLS. All information should be independently reviewed and verified for accuracy. Properties may or may not be listed by the office/agent presenting the information.
Copyright 2024 MLSListings Inc. All rights reserved













