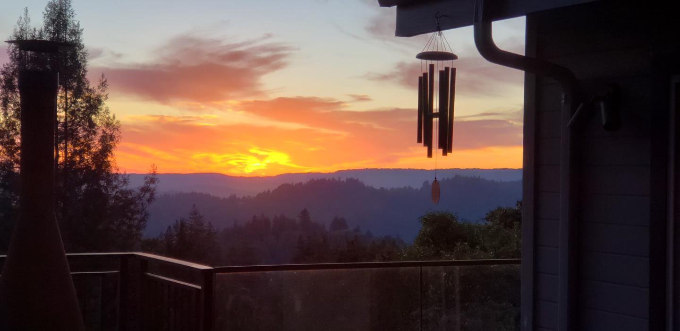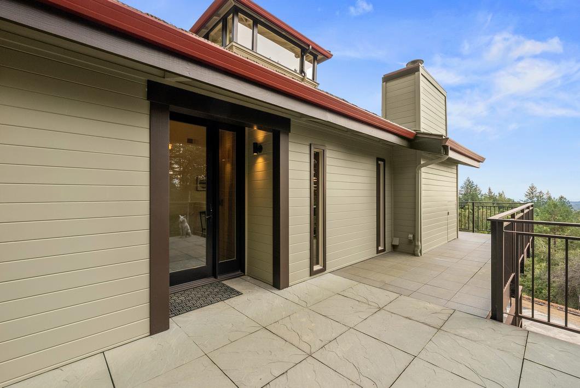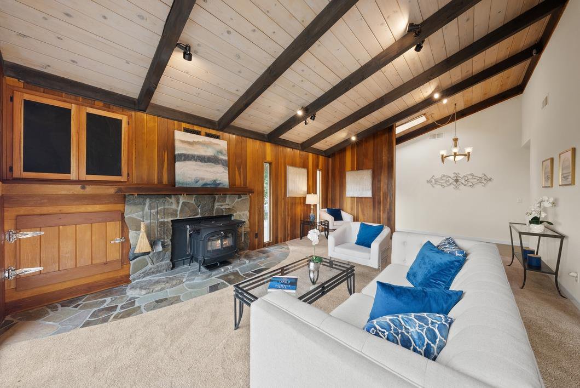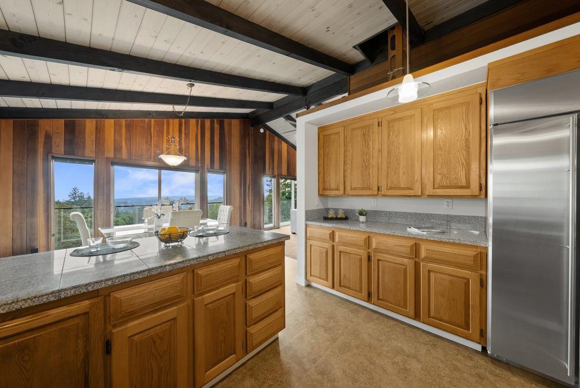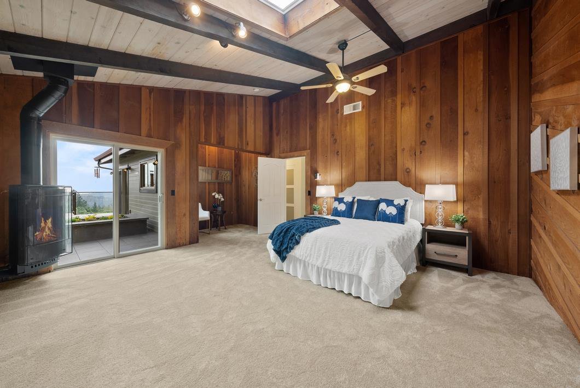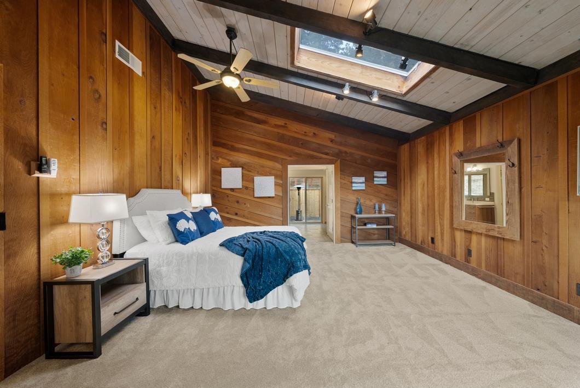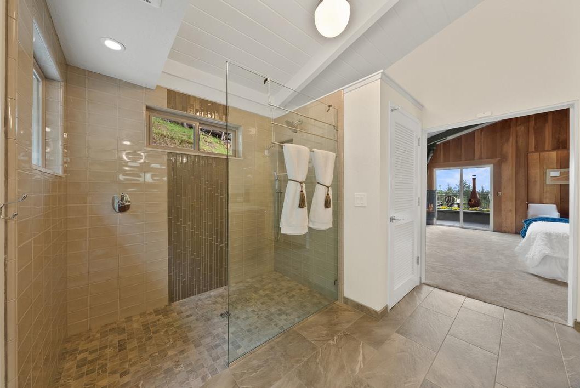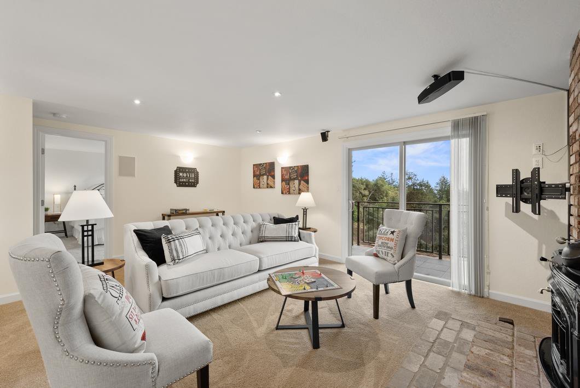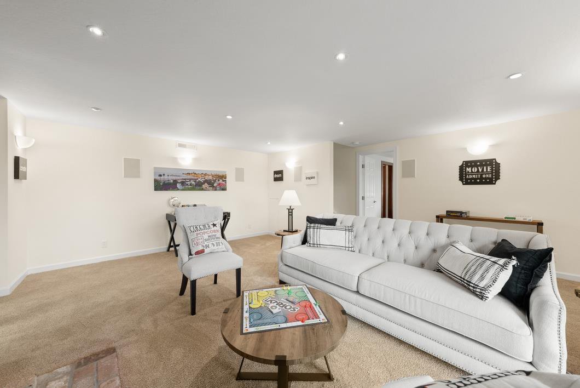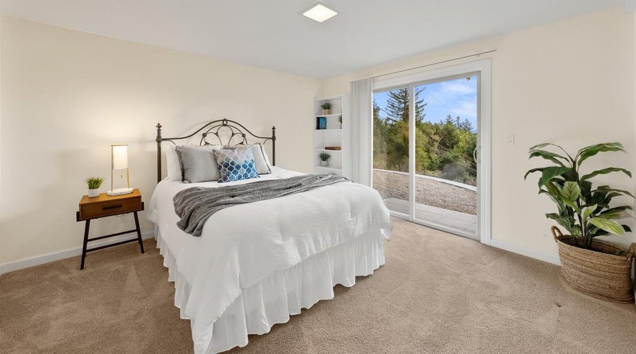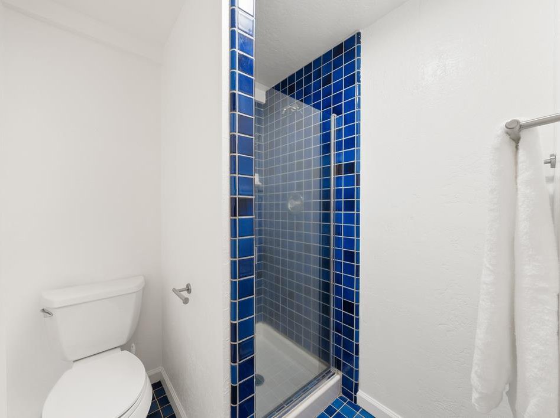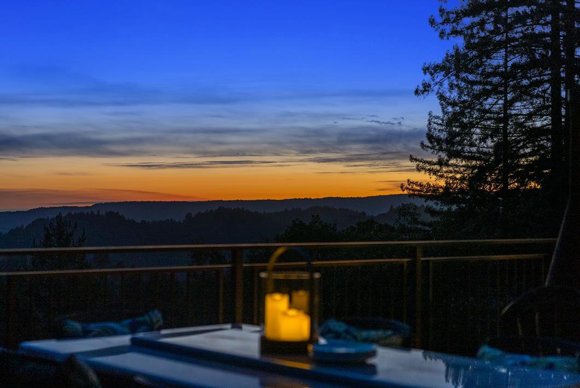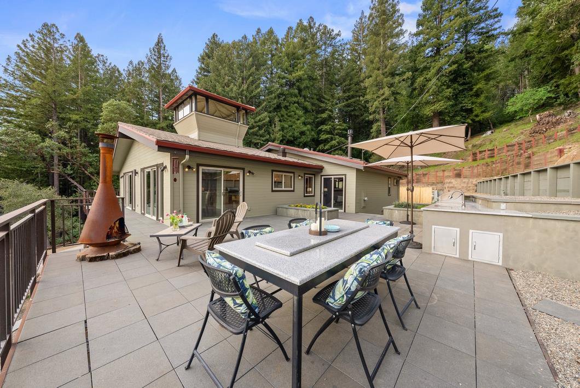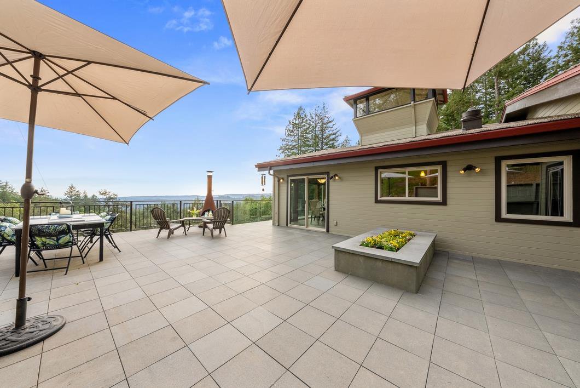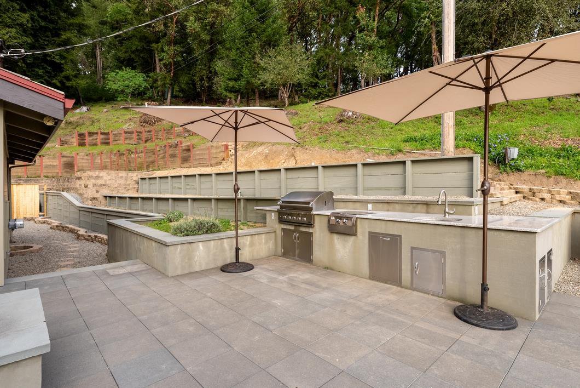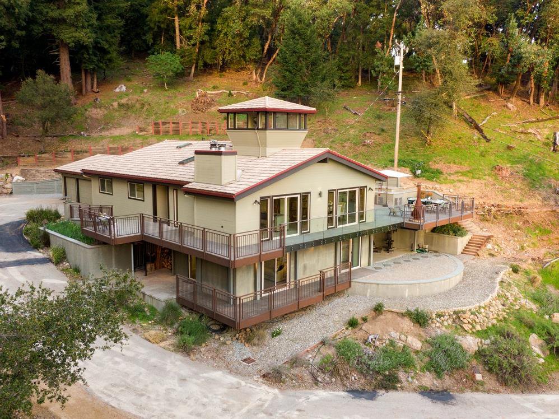15377 Stetson RD, Los Gatos, CA 95033
- $1,950,000
- 4
- BD
- 3
- BA
- 2,800
- SqFt
- List Price
- $1,950,000
- Price Change
- ▼ $199,000 1714100317
- MLS#
- ML81958981
- Status
- ACTIVE
- Property Type
- res
- Bedrooms
- 4
- Total Bathrooms
- 3
- Full Bathrooms
- 3
- Sqft. of Residence
- 2,800
- Lot Size
- 168,664
- Year Built
- 1979
Property Description
Beautiful views! Two primary bedrooms! Well maintained, inviting indoor outdoor living and fantastic upgrades. Mostly single level home, 3bds on the main level, including primary suite retreat that opens to a private courtyard on one side and the balcony with views on the other! Lower level with family room/rec. room, additional Primary Bedroom with a separate entrance. Roof is metal, solar reflective, and, certified for rainwater collection. Deck that surrounds upper and lower levels well engineered with safety and durability in mind. Made of granite tiles and steel beams spaced perfectly to drain rainwater. Water well with additional treatment via water softener, water filter, UV sanitizer and reverse osmosis! Kitchen features: Samsung Chef Collection dual fuel range with electric oven and gas stove top, built in overhead microwave/oven, vent, granite counter tops, stainless steel appliances. Family room wired for a home theater experience! With its electronics cubby, built-in speakers, and existing wiring, you can fully enjoy this great lower-level space off the main floor. Whole house heating wood burning stove. Living rm w/huge views plus additional wood burning stove, stylish and convenient inside/outside firewood locker, and speaker cubby. Full outdoor kitchen.
Additional Information
- Acres
- 3.87
- Age
- 45
- Amenities
- Skylight, Vaulted Ceiling, Video / Audio System, Walk-in Closet
- Bathroom Features
- Double Sinks, Full on Ground Floor, Primary - Stall Shower(s), Shower over Tub - 1, Skylight , Stall Shower - 2+, Updated Bath
- Bedroom Description
- Ground Floor Bedroom, More than One Bedroom on Ground Floor, Primary Bedroom on Ground Floor, Primary Suite / Retreat, Walk-in Closet
- Cooling System
- Ceiling Fan, Other
- Energy Features
- Tankless Water Heater
- Family Room
- Separate Family Room
- Fireplace Description
- Family Room, Free Standing, Living Room, Primary Bedroom, Wood Stove, Other
- Floor Covering
- Carpet, Laminate
- Foundation
- Concrete Perimeter, Pillars / Posts / Piers, Raised
- Garage Parking
- Attached Garage
- Heating System
- Electric, Forced Air, Heating - 2+ Zones, Stove - Wood
- Laundry Facilities
- Electricity Hookup (220V), Gas Hookup, In Utility Room, Inside, Tub / Sink
- Living Area
- 2,800
- Lot Description
- Grade - Sloped Up, Views
- Lot Size
- 168,664
- Other Rooms
- Artist Studio, Other
- Other Utilities
- Propane On Site, Public Utilities
- Roof
- Metal, Other
- Sewer
- Septic Standard
- Unincorporated Yn
- Yes
- View
- View of Mountains
- Zoning
- RA
Mortgage Calculator
Listing courtesy of Paula L Leary from Golden Gate Sotheby's International Realty. 408-425-3345
 Based on information from MLSListings MLS as of All data, including all measurements and calculations of area, is obtained from various sources and has not been, and will not be, verified by broker or MLS. All information should be independently reviewed and verified for accuracy. Properties may or may not be listed by the office/agent presenting the information.
Based on information from MLSListings MLS as of All data, including all measurements and calculations of area, is obtained from various sources and has not been, and will not be, verified by broker or MLS. All information should be independently reviewed and verified for accuracy. Properties may or may not be listed by the office/agent presenting the information.
Copyright 2024 MLSListings Inc. All rights reserved






