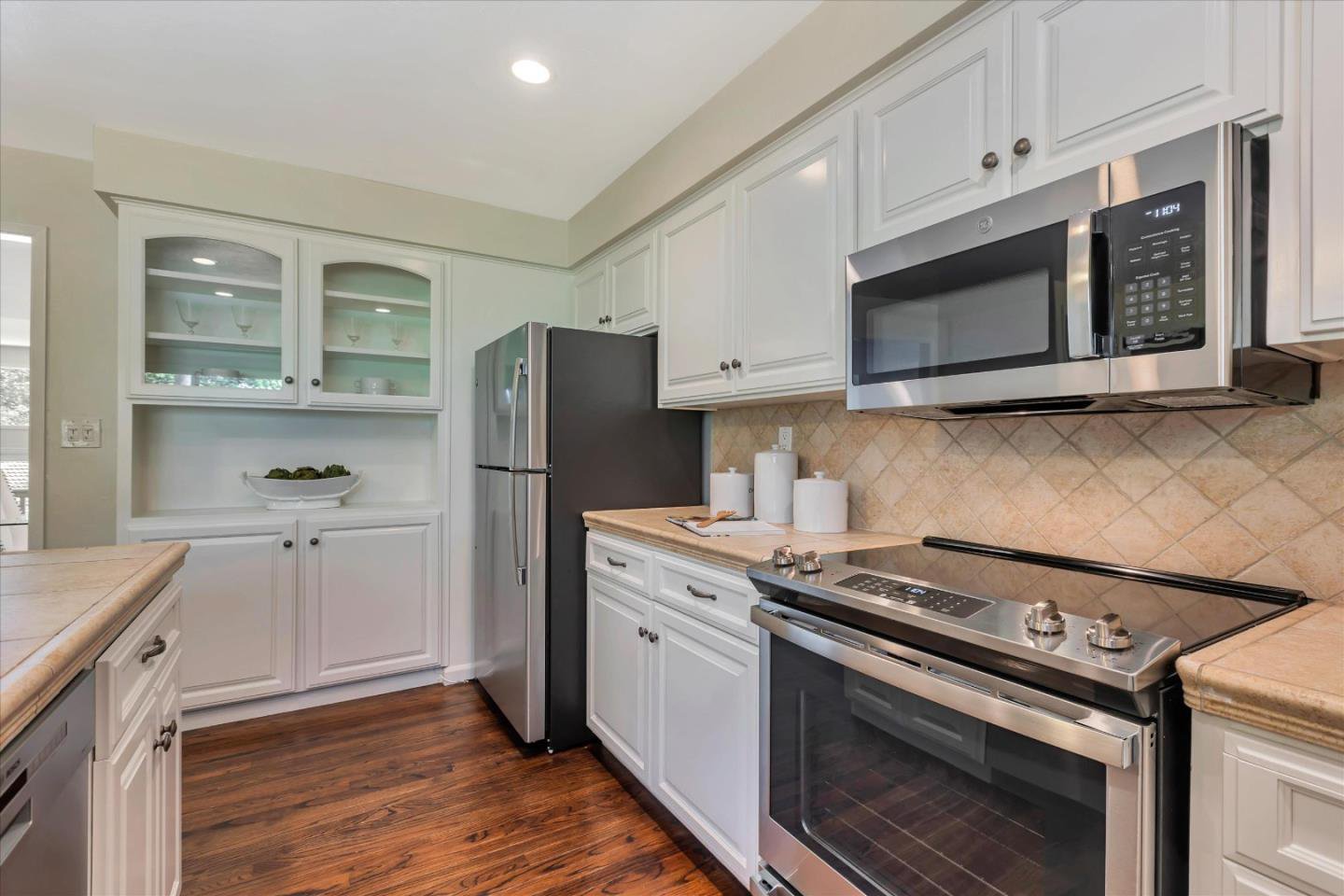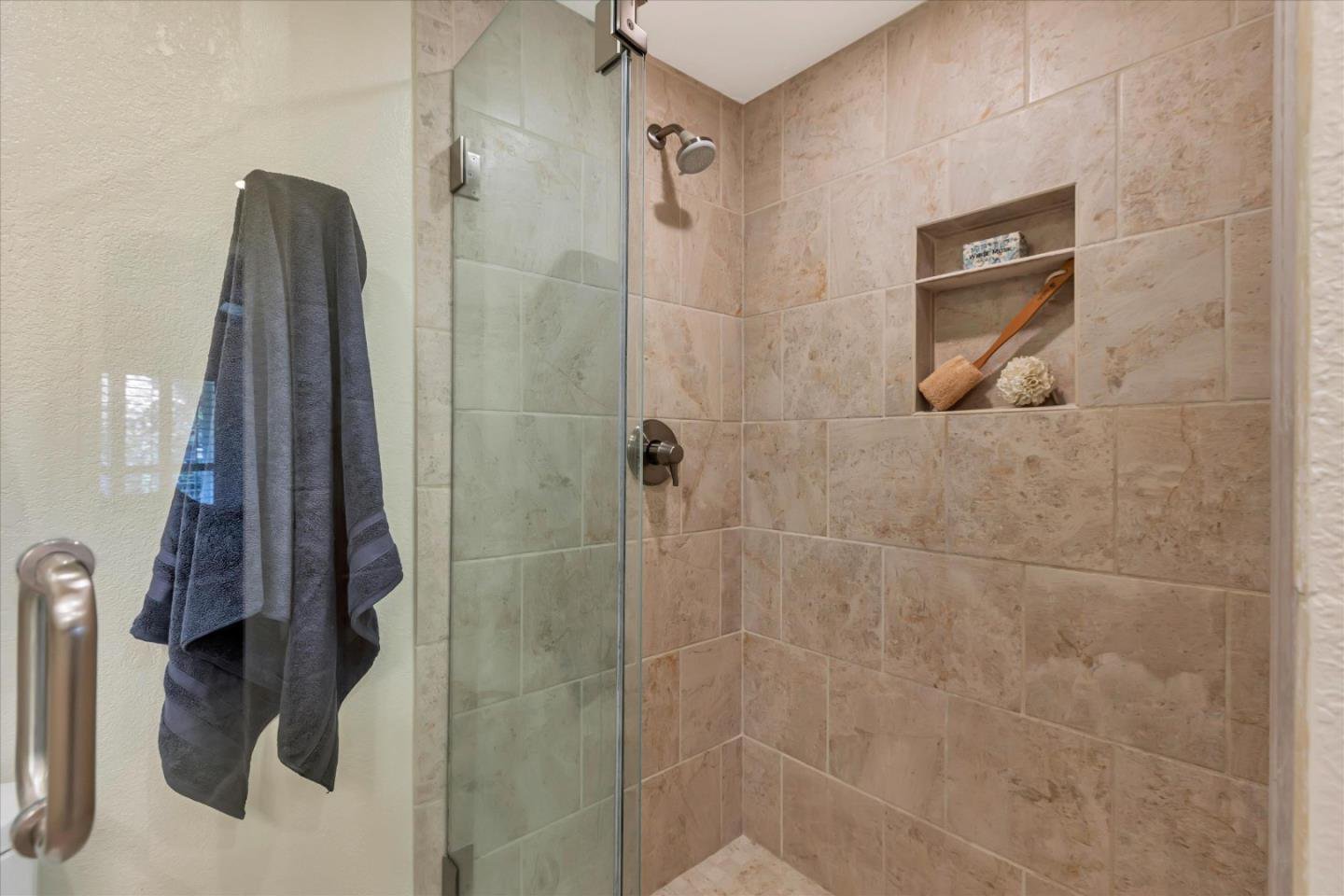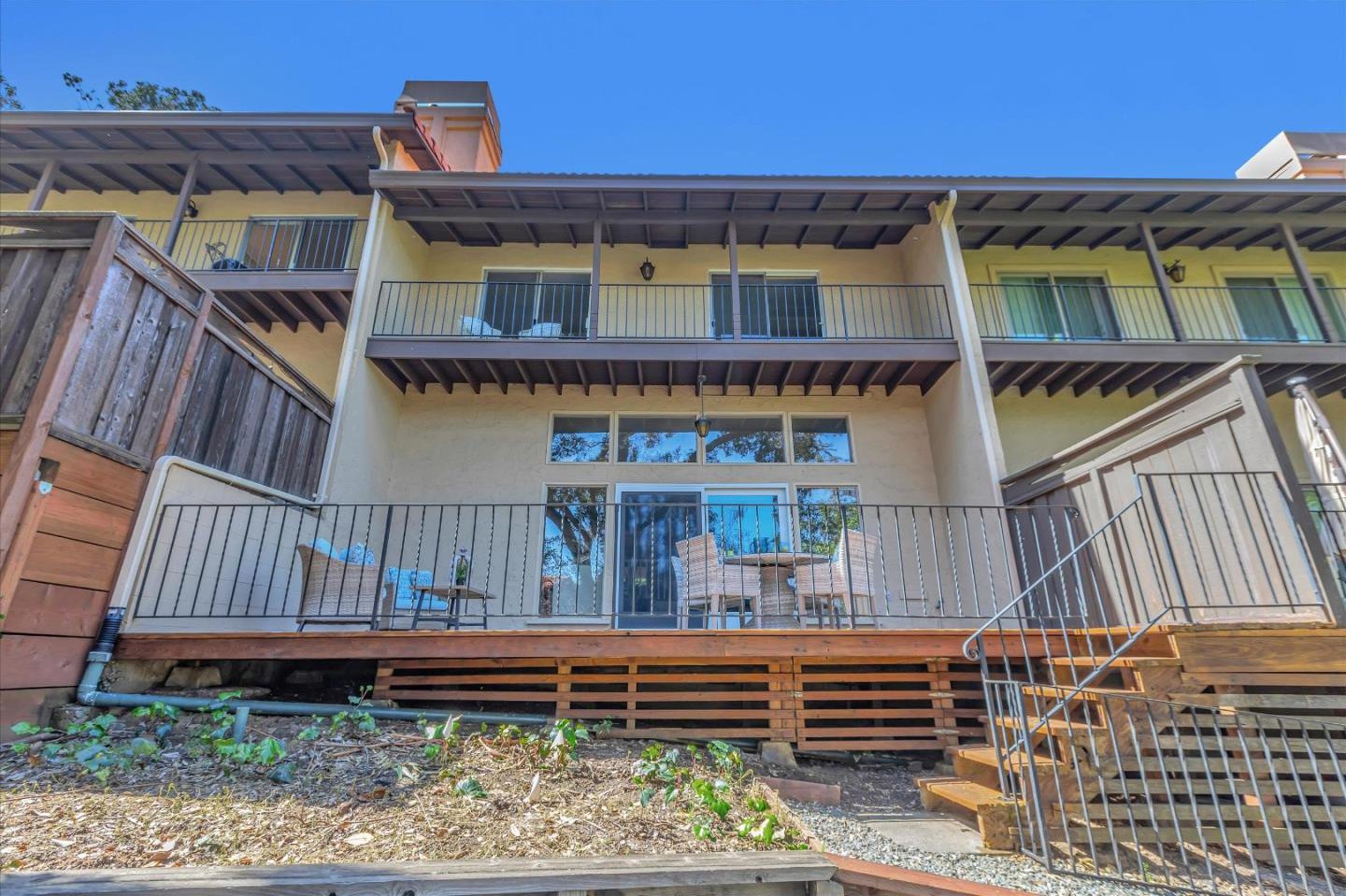18400 Overlook RD 35, Los Gatos, CA 95030
- $1,635,000
- 3
- BD
- 3
- BA
- 1,916
- SqFt
- List Price
- $1,635,000
- Closing Date
- Jun 17, 2024
- MLS#
- ML81958848
- Status
- CONTINGENT
- Property Type
- con
- Bedrooms
- 3
- Total Bathrooms
- 3
- Full Bathrooms
- 2
- Partial Bathrooms
- 1
- Sqft. of Residence
- 1,916
- Year Built
- 1967
Property Description
Glenridge neighborhood Rancho de Los Gatos townhome! This charming unit has an exceptional location within the community, and just a quick stroll away from nearby shopping & dining. Freshly painted interior, new kitchen appliances, beautiful hardwood floors & new carpet! Wonderful volume ceilings & large skylight fills the space w/ abundance of natural light. A very nice floorplan w/ large living spaces, formal dining room with built-in cabinetry, spacious kit w/ breakfast nook, 3 beds upstairs & inside laundry. A wall of windows in living room & gas fireplace is a great space for entertaining & enjoys views of trees & foothills from floor-to-ceiling windows w/ a large slider opening to spacious deck. Generous primary suite features a private balcony & updated bath boasting lovely tile floors, dual vanity, quartz counter & generous stall shower. Two guest bedrooms share hall bath & enjoy large balcony overlooking the front landscape. HOA fee covers water, upgraded cable & garbage. 2 carport spaces are just opposite unit w/ extra storage. Discover the perfect blend of modern convenience, stylish updates, and a prime location in this exquisite townhome community. A great commute location, easy access to highways 85 and 17. Top LG Schools!
Additional Information
- Age
- 57
- Amenities
- High Ceiling
- Association Fee
- $1118
- Association Fee Includes
- Cable / Dish, Common Area Electricity, Insurance - Common Area, Maintenance - Common Area, Maintenance - Road, Pool, Spa, or Tennis, Water
- Bathroom Features
- Double Sinks, Half on Ground Floor, Primary - Stall Shower(s), Shower over Tub - 1, Stall Shower, Tile
- Bedroom Description
- Primary Suite / Retreat
- Cooling System
- Ceiling Fan
- Family Room
- No Family Room
- Fireplace Description
- Gas Starter, Living Room
- Floor Covering
- Carpet, Hardwood, Tile, Vinyl / Linoleum
- Foundation
- Concrete Perimeter
- Garage Parking
- Assigned Spaces, Carport, Guest / Visitor Parking
- Heating System
- Central Forced Air
- Laundry Facilities
- Upper Floor, Washer / Dryer
- Living Area
- 1,916
- Neighborhood
- Los Gatos/Monte Sereno
- Other Rooms
- Great Room
- Other Utilities
- Public Utilities
- Pool Description
- Community Facility
- Roof
- Tile
- Sewer
- Sewer - Public
- Year Built
- 1967
- Zoning
- RM
Mortgage Calculator
Listing courtesy of Amy A. McCafferty from Golden Gate Sotheby's International Realty. 408-387-3227
 Based on information from MLSListings MLS as of All data, including all measurements and calculations of area, is obtained from various sources and has not been, and will not be, verified by broker or MLS. All information should be independently reviewed and verified for accuracy. Properties may or may not be listed by the office/agent presenting the information.
Based on information from MLSListings MLS as of All data, including all measurements and calculations of area, is obtained from various sources and has not been, and will not be, verified by broker or MLS. All information should be independently reviewed and verified for accuracy. Properties may or may not be listed by the office/agent presenting the information.
Copyright 2024 MLSListings Inc. All rights reserved



























