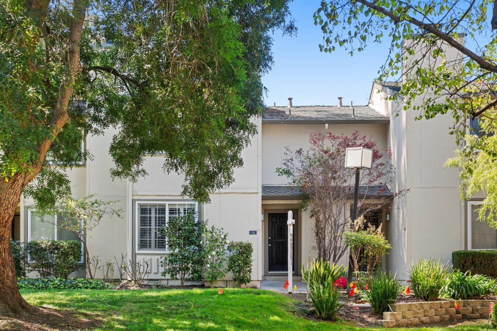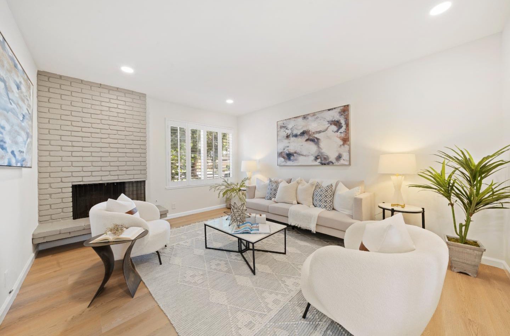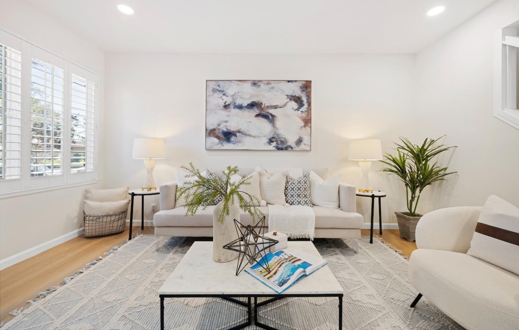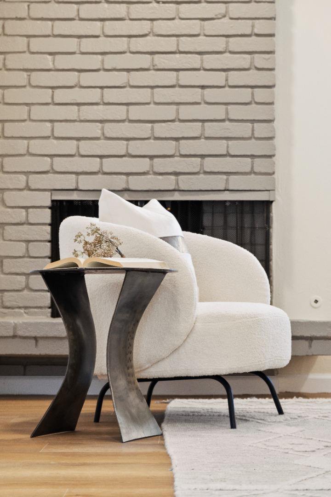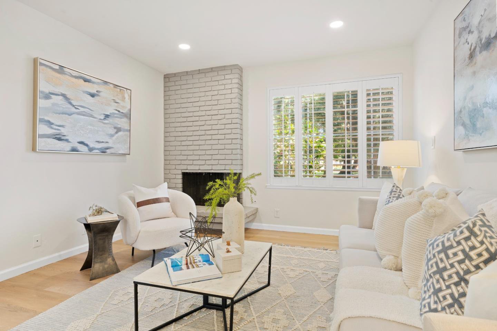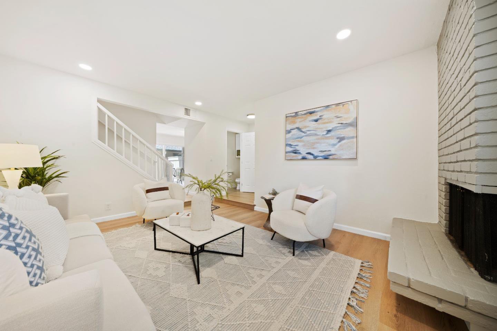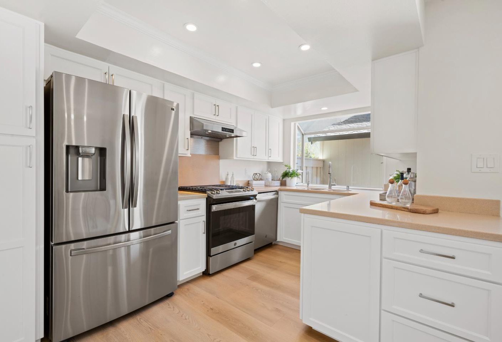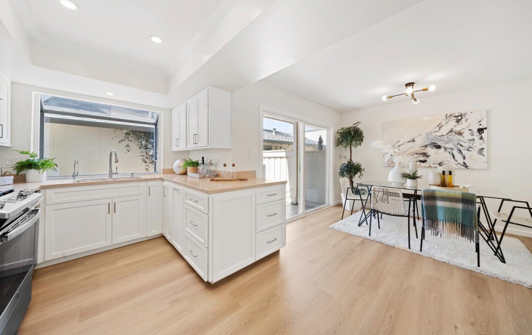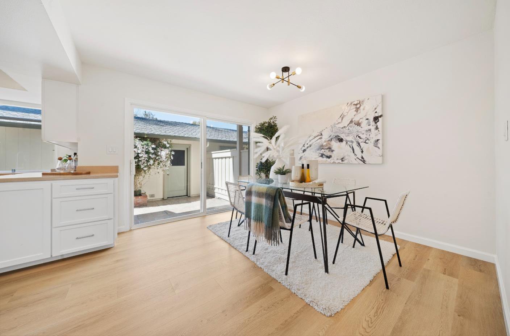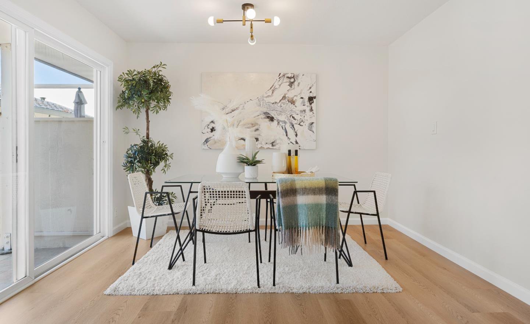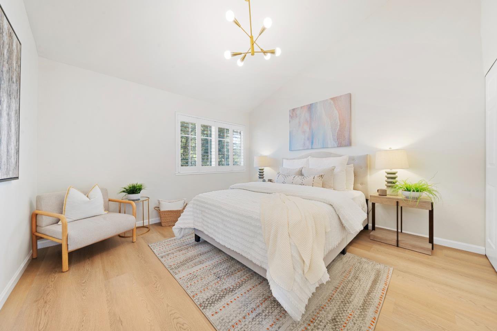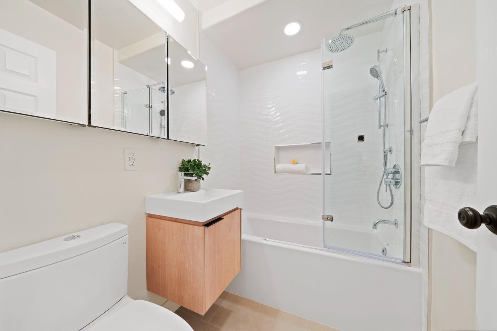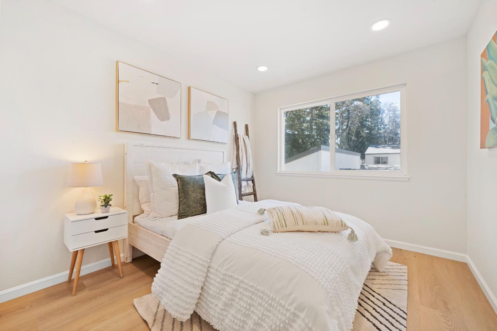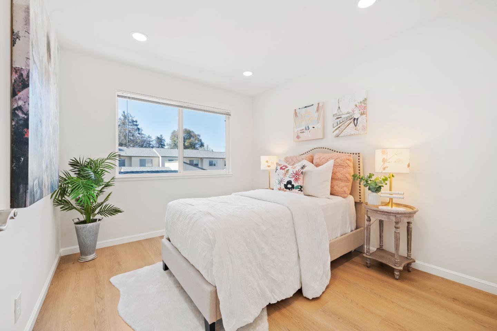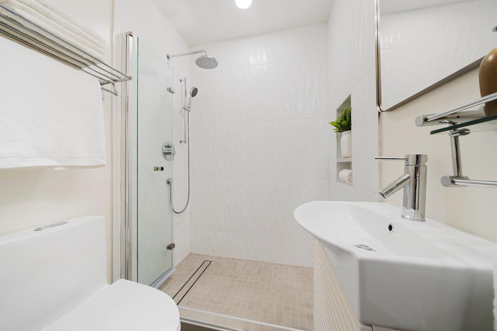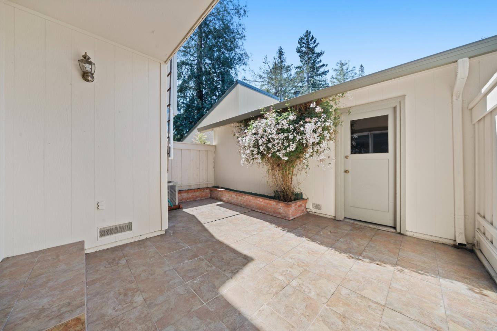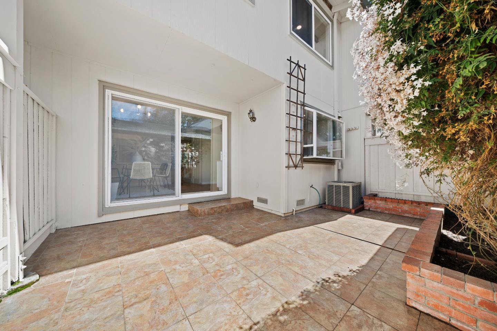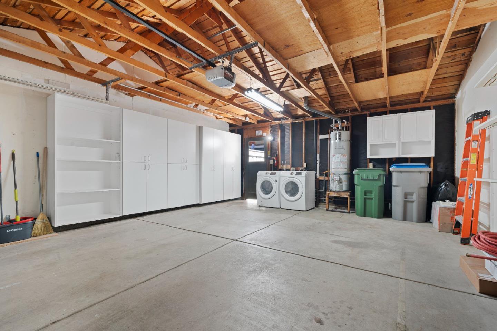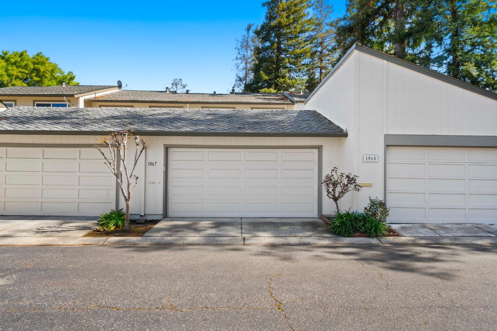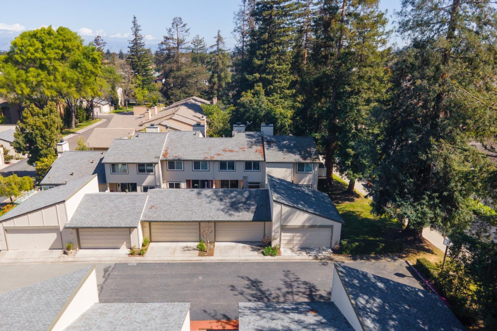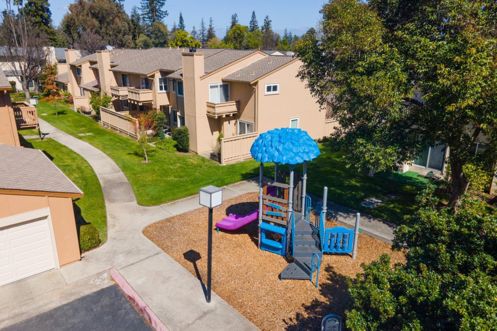1067 Regency Knoll DR, San Jose, CA 95129
- $1,550,000
- 3
- BD
- 3
- BA
- 1,214
- SqFt
- List Price
- $1,550,000
- Closing Date
- Apr 30, 2024
- MLS#
- ML81958759
- Status
- PENDING (DO NOT SHOW)
- Property Type
- con
- Bedrooms
- 3
- Total Bathrooms
- 3
- Full Bathrooms
- 2
- Partial Bathrooms
- 1
- Sqft. of Residence
- 1,214
- Lot Size
- 1,600
- Year Built
- 1972
Property Description
Fantastic opportunity to own this move in ready Townhouse in great commute location with walking distance to all top-rated Cupertino schools (Nelson S. Dilworth Elementary, Joaquin Miller Middle & Lynbrook High). Approx. 1250 sq. ft living space, 3 bedrooms, 2.5 bathrooms. A comfortable floor plan connects the custom upgraded kitchen with stainless steel appliances, dining area. Separate living room. Newly remodeled bathrooms. Fresh interior paint. Upgraded new SPC flooring, new carpet on stairs. Central AC/Heating. 2 car garage. Private patio/yard. Community pool/spa, and playgrounds, HOA covers water too. This beautiful home invites you to settle in and enjoy nearby parks, restaurants, shopping, all amenities and easy access to freeway, high tech companies, and the best recreation and entertainment venues in the area! Enjoy your new home!
Additional Information
- Acres
- 0.04
- Age
- 52
- Amenities
- Bay Window, Vaulted Ceiling
- Association Fee
- $465
- Association Fee Includes
- Common Area Electricity, Exterior Painting, Insurance - Earthquake, Landscaping / Gardening, Maintenance - Common Area, Maintenance - Exterior, Management Fee, Pool, Spa, or Tennis, Reserves, Roof, Water, Water / Sewer
- Bathroom Features
- Half on Ground Floor, Showers over Tubs - 2+, Solid Surface, Tile, Updated Bath
- Bedroom Description
- Primary Suite / Retreat, Walk-in Closet
- Building Name
- Regency Park Townhosue Associati
- Cooling System
- Central AC
- Energy Features
- Double Pane Windows, Energy Star Appliances, Thermostat Controller
- Family Room
- No Family Room
- Fence
- Fenced
- Fireplace Description
- Gas Burning, Living Room
- Floor Covering
- Carpet, Tile, Vinyl / Linoleum
- Foundation
- Crawl Space
- Garage Parking
- Detached Garage, Guest / Visitor Parking, On Street
- Heating System
- Central Forced Air
- Laundry Facilities
- In Garage, Washer / Dryer
- Living Area
- 1,214
- Lot Size
- 1,600
- Neighborhood
- Cupertino
- Other Utilities
- Public Utilities
- Pool Description
- Community Facility
- Roof
- Composition
- Sewer
- Sewer - Public
- Unincorporated Yn
- Yes
- Year Built
- 1972
- Zoning
- R1-8P
Mortgage Calculator
Listing courtesy of Heidi Tang from Valley Vine Realty. 510-316-4797
 Based on information from MLSListings MLS as of All data, including all measurements and calculations of area, is obtained from various sources and has not been, and will not be, verified by broker or MLS. All information should be independently reviewed and verified for accuracy. Properties may or may not be listed by the office/agent presenting the information.
Based on information from MLSListings MLS as of All data, including all measurements and calculations of area, is obtained from various sources and has not been, and will not be, verified by broker or MLS. All information should be independently reviewed and verified for accuracy. Properties may or may not be listed by the office/agent presenting the information.
Copyright 2024 MLSListings Inc. All rights reserved
