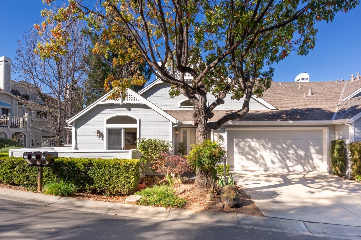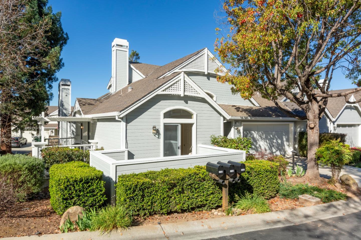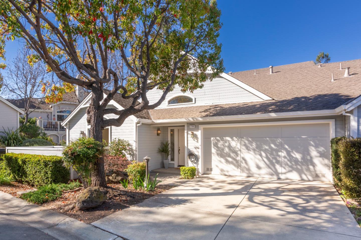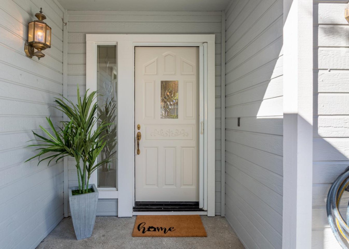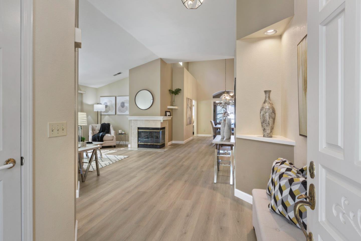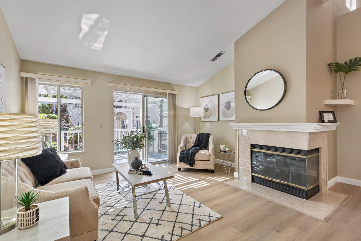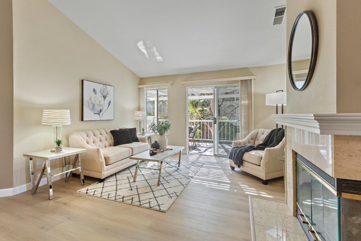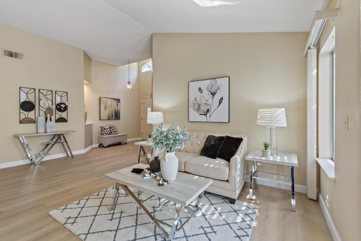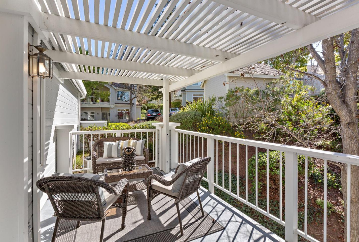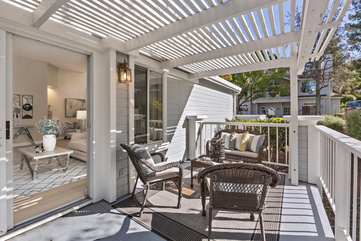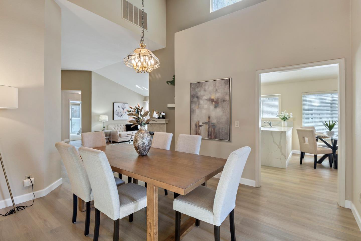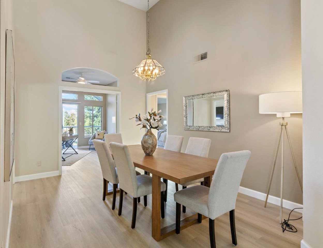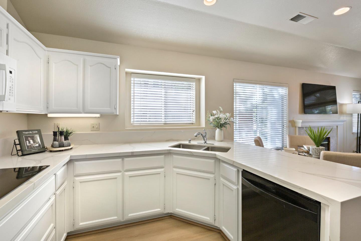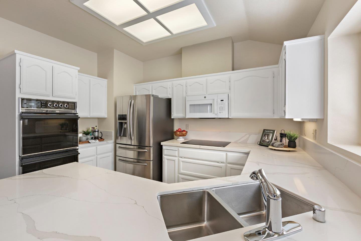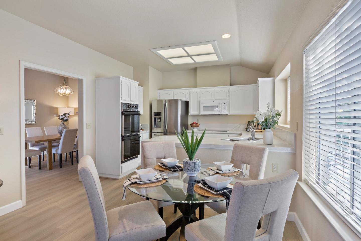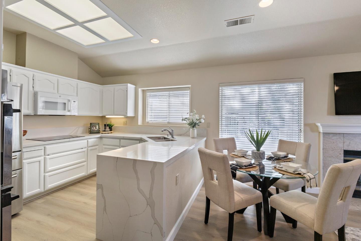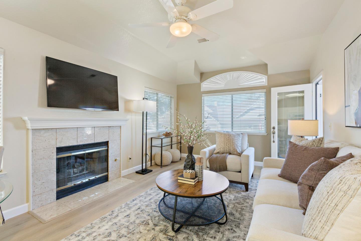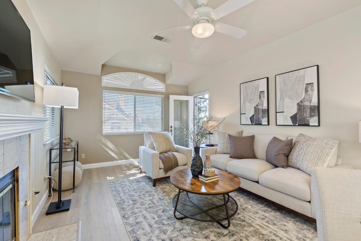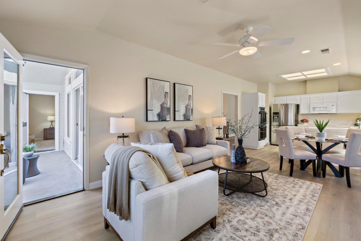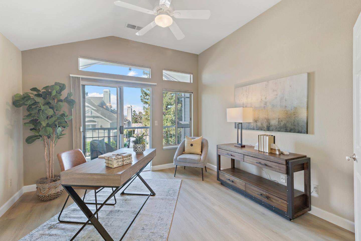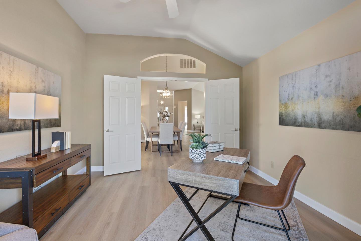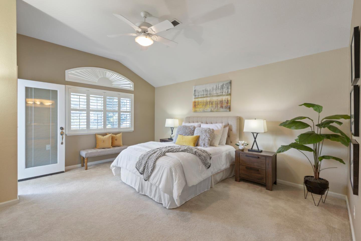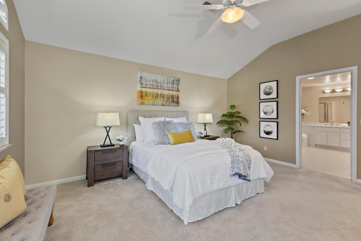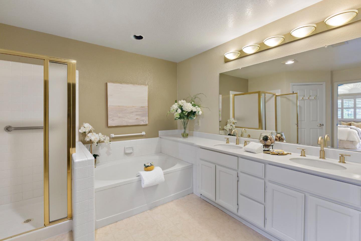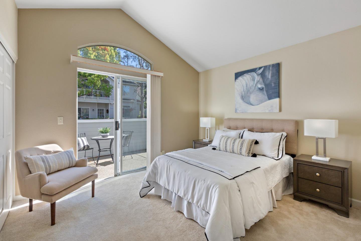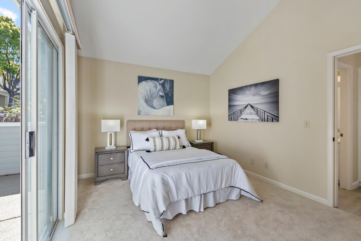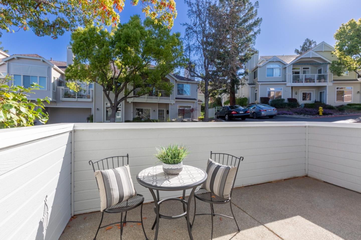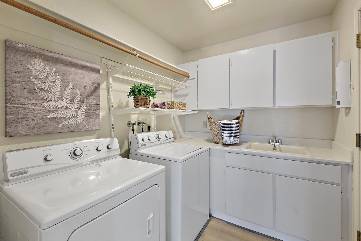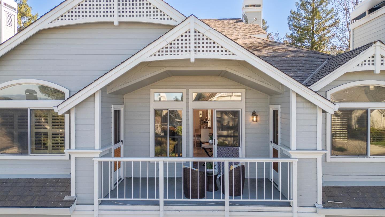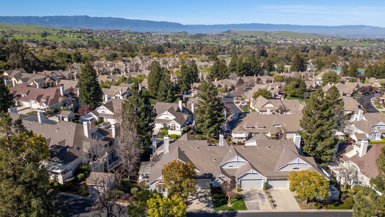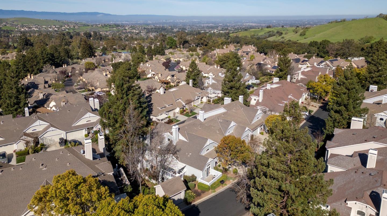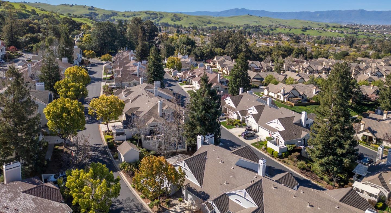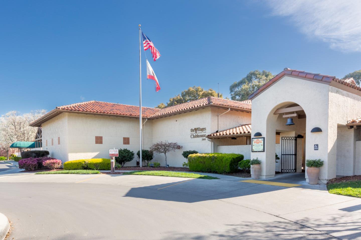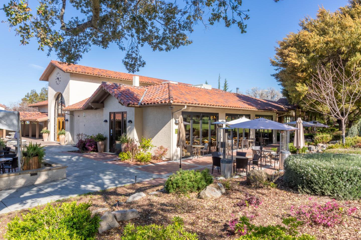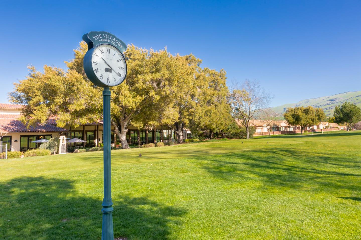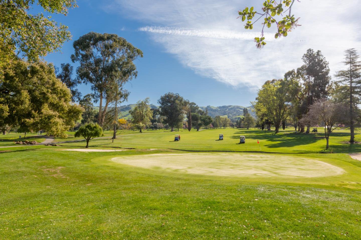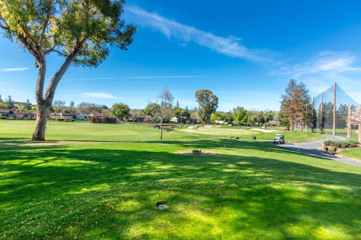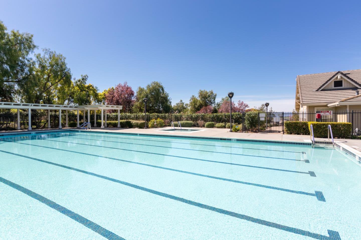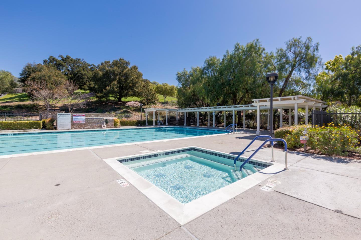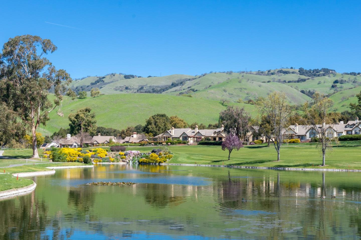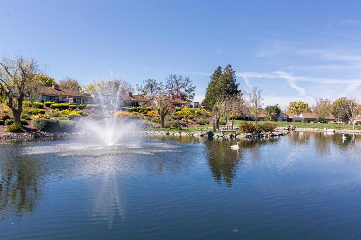7769 Beltane DR, San Jose, CA 95135
- $949,800
- 2
- BD
- 2
- BA
- 1,804
- SqFt
- List Price
- $949,800
- MLS#
- ML81958600
- Status
- ACTIVE
- Property Type
- con
- Bedrooms
- 2
- Total Bathrooms
- 2
- Full Bathrooms
- 2
- Sqft. of Residence
- 1,804
- Year Built
- 1989
Property Description
This elegant & spacious, single-level home with 2 bedrooms, 2 baths + den, offers a serene, resort-like lifestyle in the prestigious Villages Golf & Country Club. As you enter, soaring vaulted ceilings create an atmosphere of grandeur & sophistication. The home features new quartz kitchen counters with a stunning waterfall edge, complemented by a new induction stove, and new waterproof LVP flooring. The newer furnace & A/C ensure comfort year-round. This ideal floor plan offers versatility for entertaining or potential house-sharing, with the spacious primary suite and guest bed/bath strategically placed at opposite ends of the home. An office/den provides additional flexibility, while the formal living and dining rooms, the open kitchen/dining/family room combo, and three separate outdoor areas offer ample space for relaxation and privacy. Residents enjoy an array of luxury amenities, including a secure entrance staffed 24hrs, 2 golf courses, 4 pools, tennis courts, pickleball, bocce ball, gym, hiking trails, horse stables, gardens, BBQ area, restaurant, RV storage, and many clubs & activities. HOA dues also cover water, sewer, trash, basic cable TV, exterior maintenance, and landscape, providing a truly carefree living experience.
Additional Information
- Age
- 35
- Amenities
- High Ceiling, Skylight, Vaulted Ceiling, Walk-in Closet
- Association Fee
- $1382
- Association Fee Includes
- Common Area Electricity, Common Area Gas, Exterior Painting, Garbage, Golf, Insurance - Common Area, Landscaping / Gardening, Maintenance - Common Area, Maintenance - Exterior, Maintenance - Road, Management Fee, Organized Activities, Pool, Spa, or Tennis, Recreation Facility, Reserves, Roof, Security Service, Water
- Bathroom Features
- Double Sinks, Full on Ground Floor, Primary - Oversized Tub, Primary - Stall Shower(s), Shower over Tub - 1, Skylight
- Bedroom Description
- Ground Floor Bedroom, Primary Suite / Retreat, Walk-in Closet
- Building Name
- The Villages Golf & Country Club
- Cooling System
- Ceiling Fan, Central AC
- Family Room
- Kitchen / Family Room Combo, Separate Family Room
- Fireplace Description
- Gas Log
- Foundation
- Combination
- Garage Parking
- Attached Garage, Gate / Door Opener, Guest / Visitor Parking, Parking Restrictions
- Heating System
- Central Forced Air - Gas
- Laundry Facilities
- Electricity Hookup (220V), In Utility Room, Washer / Dryer
- Living Area
- 1,804
- Lot Description
- Grade - Hillside
- Neighborhood
- Evergreen
- Other Rooms
- Bonus / Hobby Room, Den / Study / Office, Formal Entry, Laundry Room
- Other Utilities
- Public Utilities
- Pool Description
- Community Facility
- Roof
- Composition, Shingle
- Sewer
- Sewer - Public
- Unincorporated Yn
- Yes
- Unit Description
- End Unit
- Year Built
- 1989
- Zoning
- R1-1P
Mortgage Calculator
Listing courtesy of Becky Guillett from Compass. 408-476-8317
 Based on information from MLSListings MLS as of All data, including all measurements and calculations of area, is obtained from various sources and has not been, and will not be, verified by broker or MLS. All information should be independently reviewed and verified for accuracy. Properties may or may not be listed by the office/agent presenting the information.
Based on information from MLSListings MLS as of All data, including all measurements and calculations of area, is obtained from various sources and has not been, and will not be, verified by broker or MLS. All information should be independently reviewed and verified for accuracy. Properties may or may not be listed by the office/agent presenting the information.
Copyright 2024 MLSListings Inc. All rights reserved
