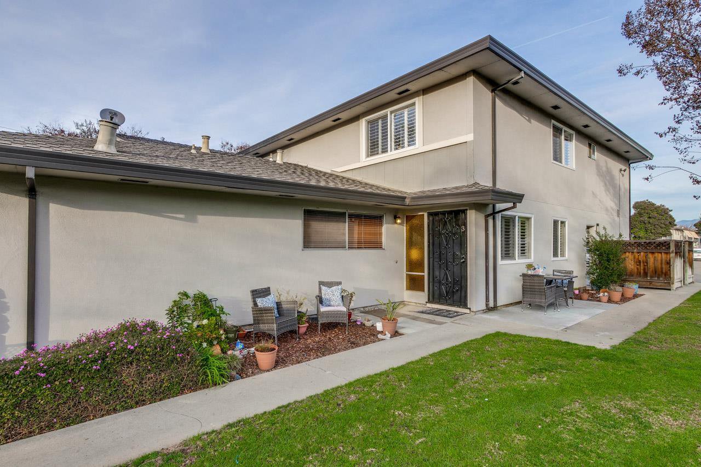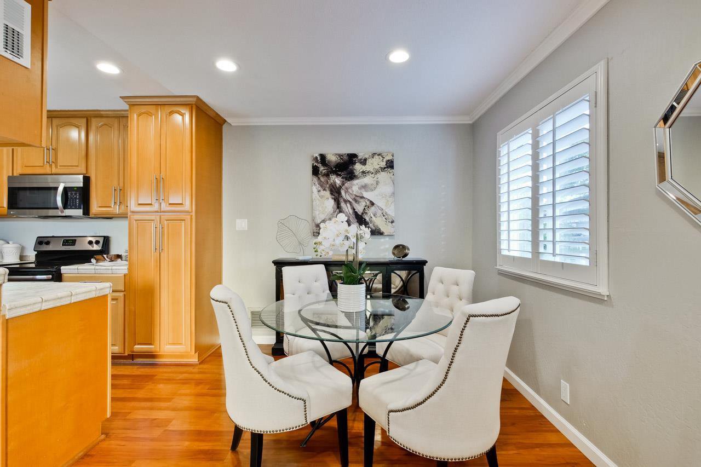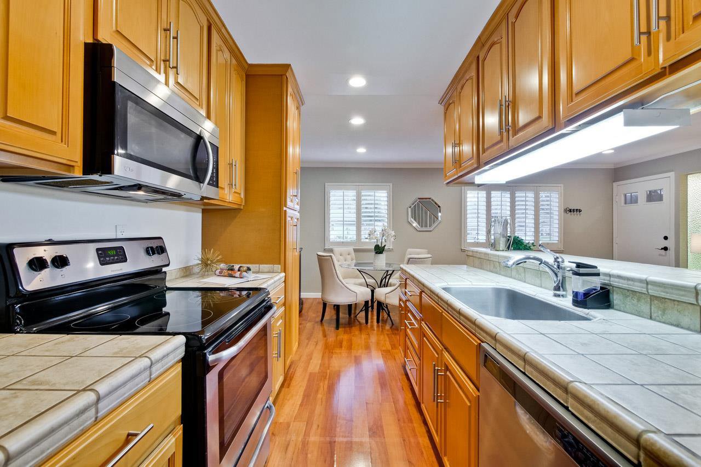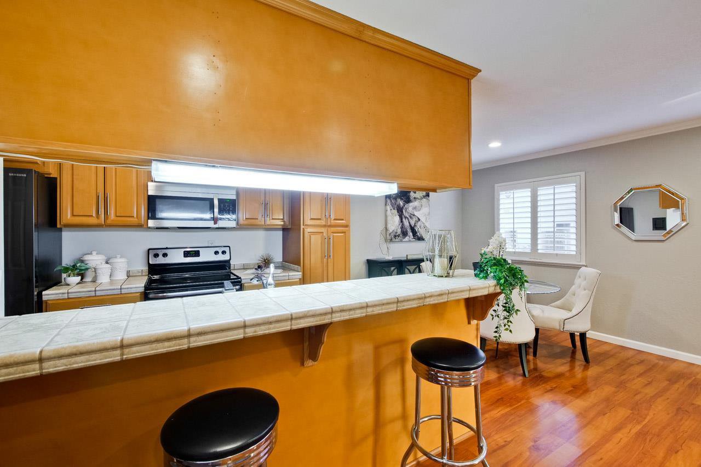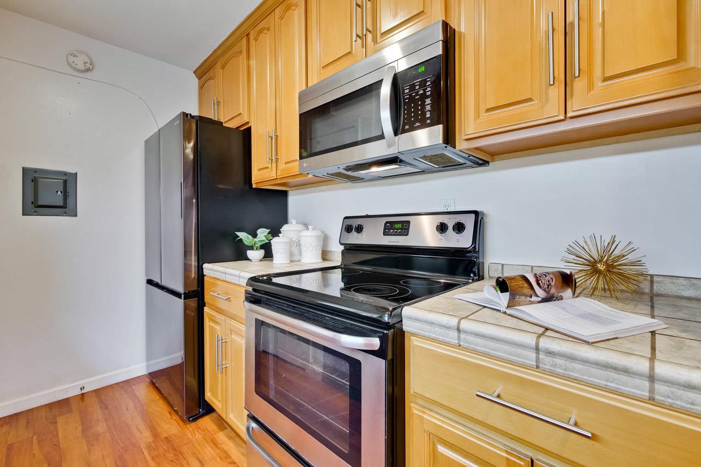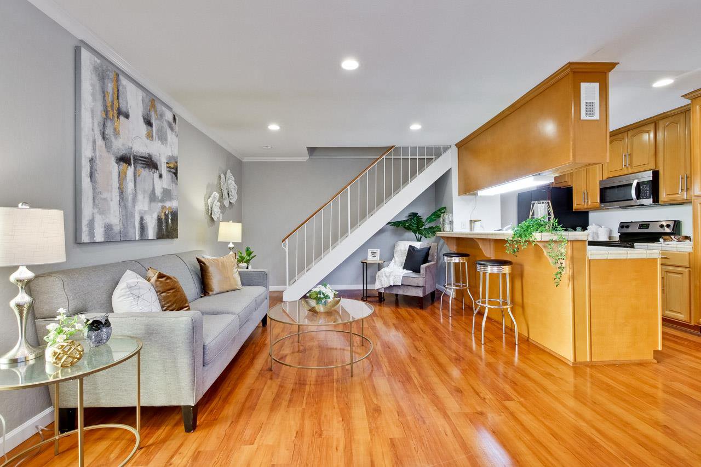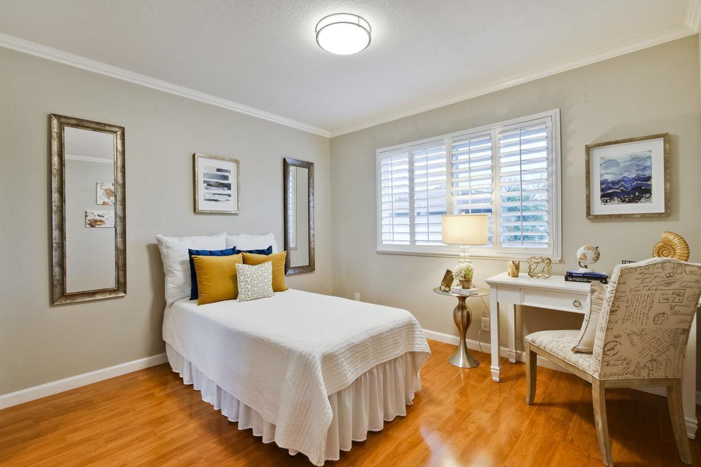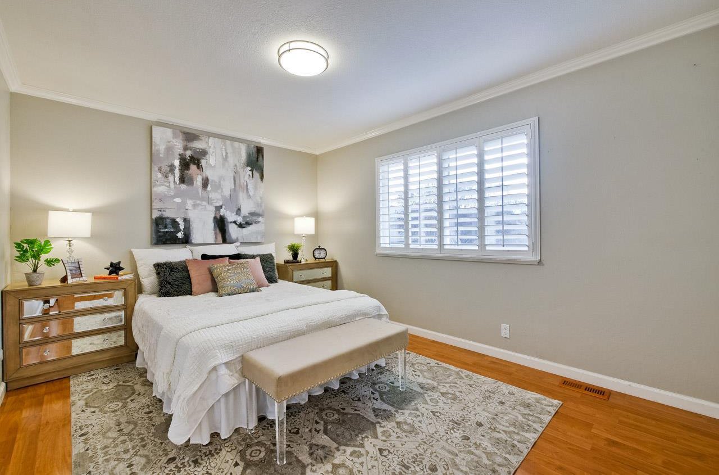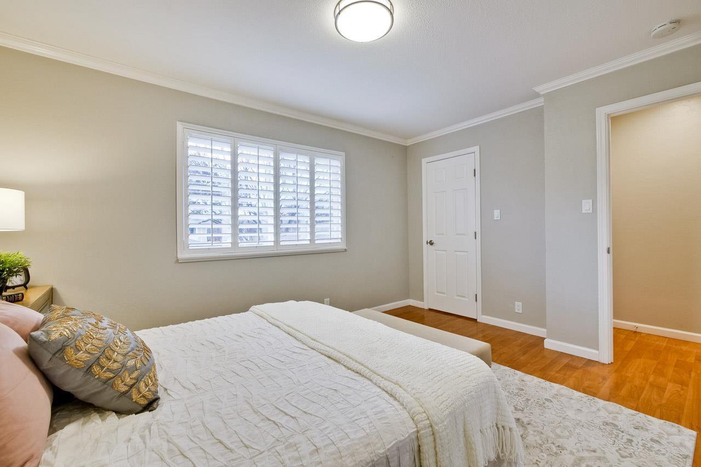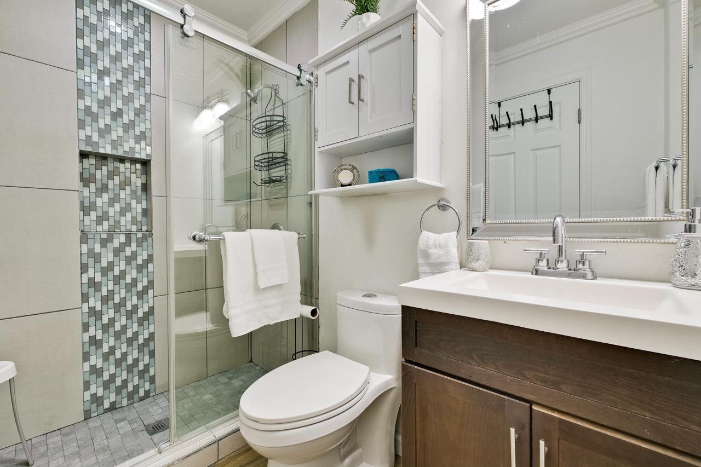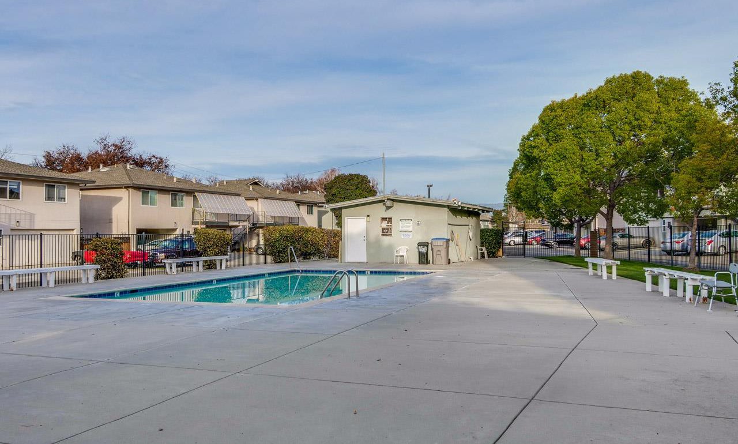4624 Capay DR 3, San Jose, CA 95118
- $549,888
- 2
- BD
- 1
- BA
- 903
- SqFt
- List Price
- $549,888
- Closing Date
- May 18, 2024
- MLS#
- ML81958494
- Status
- CONTINGENT
- Property Type
- con
- Bedrooms
- 2
- Total Bathrooms
- 1
- Full Bathrooms
- 1
- Sqft. of Residence
- 903
- Year Built
- 1970
Property Description
Outstanding move-in ready condo in San Jose's desirable Cambrian neighborhood. This beautiful condo features a two-bedroom and one-bathroom floor plan with a generous 900 square-feet of living space. Some of the many features include modern kitchen and kitchen appliances, recessed lighting, double pane windows, window shutters throughout, crown molding, glass shower doors, updated vanity, walk-in closet in the primary bedroom and laminate flooring throughout. Easy access to a variety of restaurants and shops many of which are within walking and biking distance. Some retailers and shops within a six mile radius include Westfield Oakridge, Almaden Ranch Marketplace, Walmart Super Center and Whole Foods and Sprouts less than three miles away. The property's outstanding location also provides ease of access to major thoroughfares of commute such as the 85, 87 and 280 , 680 and 101.
Additional Information
- Age
- 54
- Association Fee
- $488
- Association Fee Includes
- Garbage, Pool, Spa, or Tennis, Reserves, Insurance - Common Area, Maintenance - Common Area
- Bathroom Features
- Stall Shower
- Bedroom Description
- Walk-in Closet
- Building Name
- CHERRY PLAZA
- Cooling System
- None
- Family Room
- No Family Room
- Foundation
- Concrete Perimeter and Slab
- Garage Parking
- Assigned Spaces, Carport, On Street
- Heating System
- Central Forced Air - Gas
- Laundry Facilities
- Community Facility
- Living Area
- 903
- Neighborhood
- Cambrian
- Other Utilities
- Public Utilities
- Pool Description
- Community Facility
- Roof
- Composition
- Sewer
- Sewer - Public
- Year Built
- 1970
- Zoning
- RM
Mortgage Calculator
Listing courtesy of Chris Saiz from Compass. 408-887-8106
 Based on information from MLSListings MLS as of All data, including all measurements and calculations of area, is obtained from various sources and has not been, and will not be, verified by broker or MLS. All information should be independently reviewed and verified for accuracy. Properties may or may not be listed by the office/agent presenting the information.
Based on information from MLSListings MLS as of All data, including all measurements and calculations of area, is obtained from various sources and has not been, and will not be, verified by broker or MLS. All information should be independently reviewed and verified for accuracy. Properties may or may not be listed by the office/agent presenting the information.
Copyright 2024 MLSListings Inc. All rights reserved
