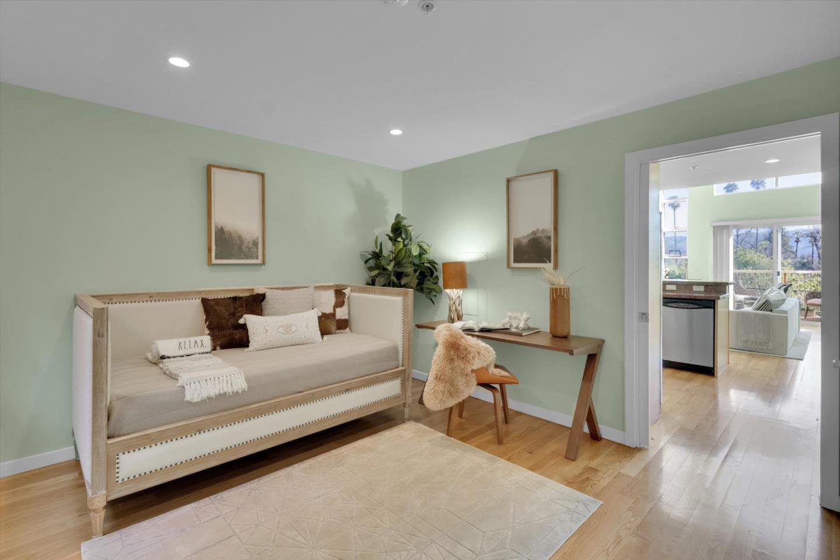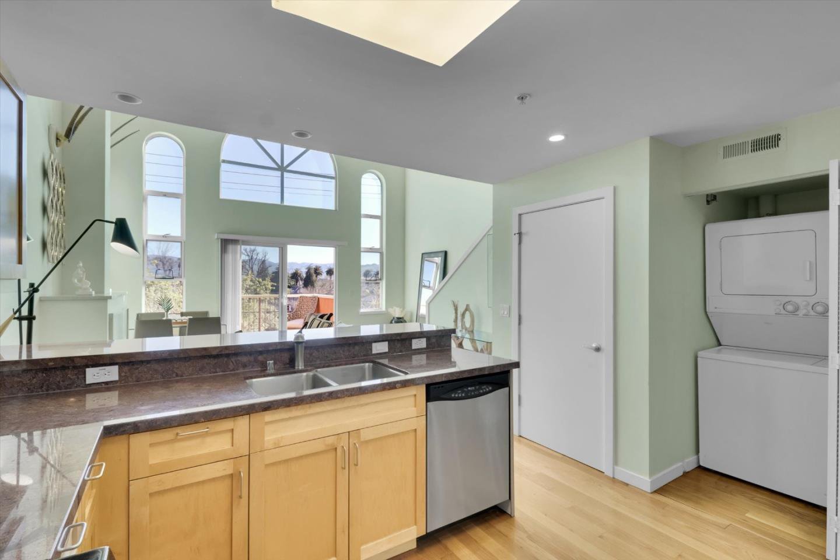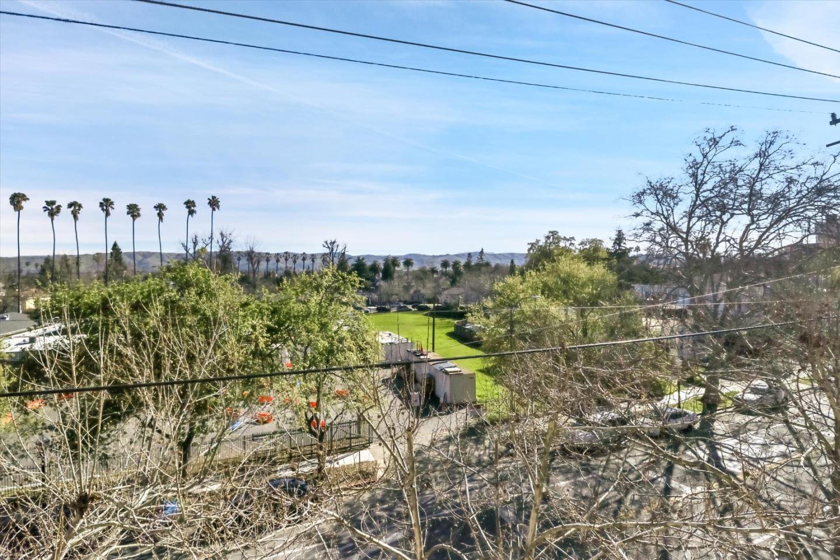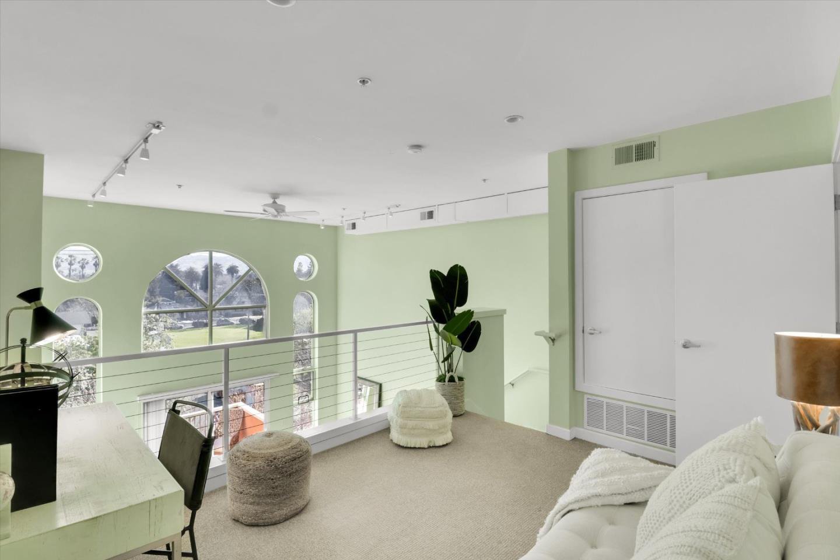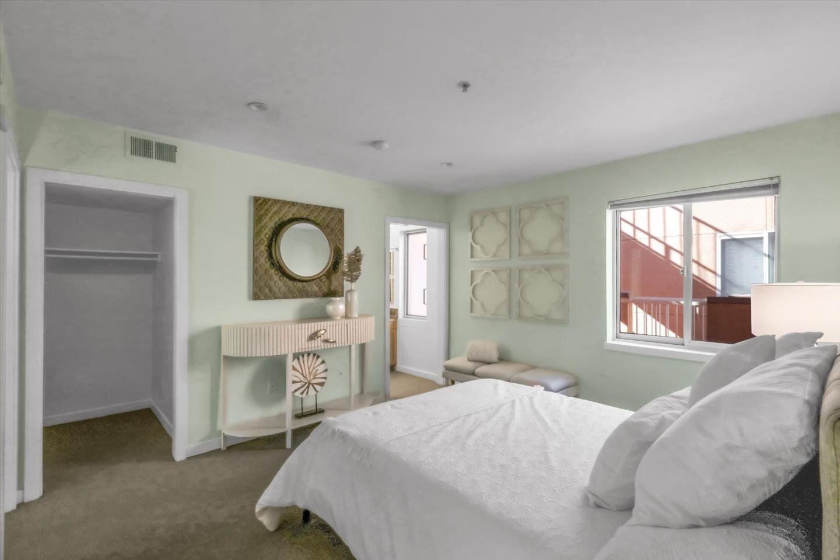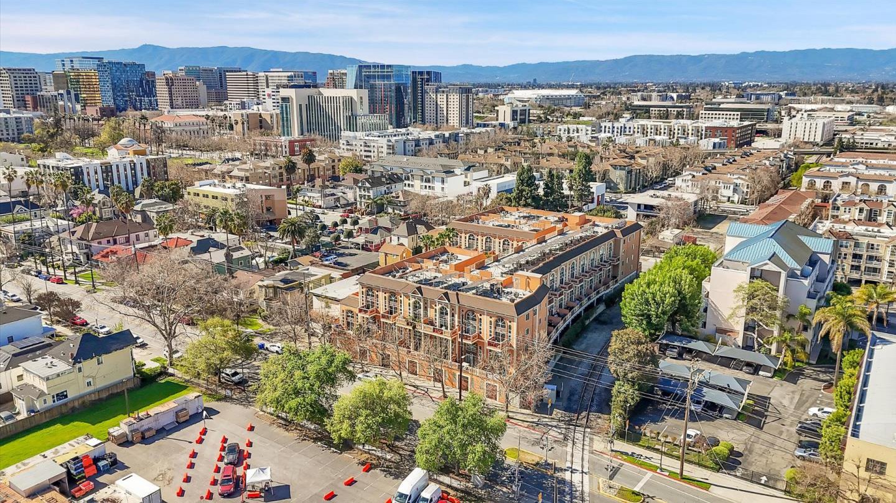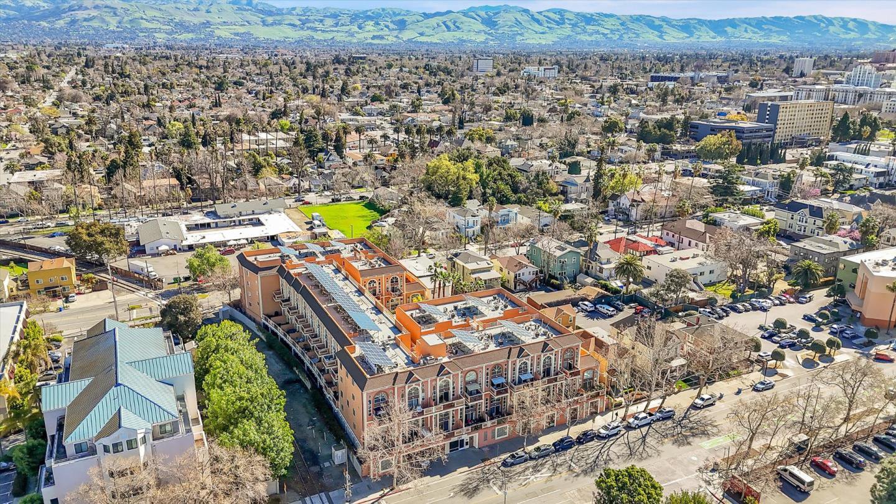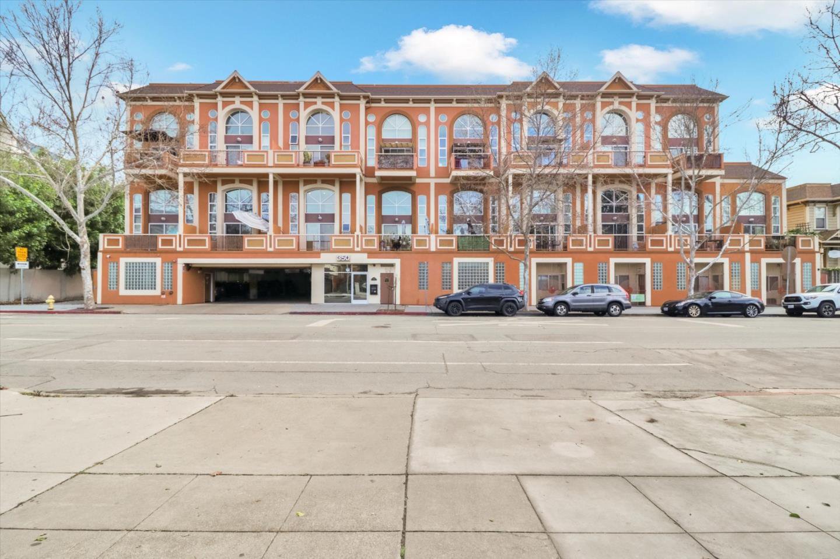350 N 2nd ST 343, San Jose, CA 95112
- $699,888
- 2
- BD
- 2
- BA
- 1,238
- SqFt
- List Price
- $699,888
- MLS#
- ML81958411
- Status
- ACTIVE
- Property Type
- con
- Bedrooms
- 2
- Total Bathrooms
- 2
- Full Bathrooms
- 2
- Sqft. of Residence
- 1,238
- Year Built
- 2005
Property Description
Penthouse condo, with extra loft space and abundance of natural light. The home features modern design and an open floor-plan, with a wall of windows showcasing stunning mountain views, overlooking the ever changing San Jose's skyline and mountains. Spacious kitchen includes ample storage space with a unique granite countertop, maple cabinets and stainless steel appliances. The private balcony extends your living space and allows fresh air flow! Beautiful gas fireplace and 19-foot ceilings! The first bedroom with a full bathroom is located at the entry of the unit. Often used as a guest bedroom or office. Spacious master suite and loft space, located on the second level. Loft offers extra space on top of 2 rooms, perfect for office with views catering to many who still work from home! Gym/pool/spa, with gated, secure access and guest parking is included. Additionally, you can enjoy two extra rooftop common area terraces located just a few steps from your front door, expanding your options for outdoor enjoyment. Tree-lined street, close to the heart of downtown San Jose. Home is close to shopping, walking distance to San Pedro Market, dining, public transportation, commute routes, and top tech companies.
Additional Information
- Age
- 19
- Amenities
- High Ceiling, Security Gate, Walk-in Closet
- Association Fee
- $747
- Association Fee Includes
- Common Area Electricity, Exterior Painting, Fencing, Garbage, Insurance - Common Area, Insurance - Structure, Maintenance - Common Area, Maintenance - Exterior, Pool, Spa, or Tennis, Reserves, Roof, Water
- Bathroom Features
- Full on Ground Floor, Shower over Tub - 1, Stall Shower, Sunken / Garden Tub
- Bedroom Description
- Loft Bedroom, Walk-in Closet
- Building Name
- 350 N 2nd St
- Cooling System
- Central AC
- Energy Features
- Double Pane Windows, Low Flow Toilet, Thermostat Controller
- Family Room
- No Family Room
- Fence
- Complete Perimeter, Fenced, Gate
- Fireplace Description
- Living Room
- Floor Covering
- Carpet, Hardwood, Tile
- Foundation
- Concrete Perimeter and Slab
- Garage Parking
- Assigned Spaces, Attached Garage, Common Parking Area, Covered Parking, Electric Gate, Gate / Door Opener, Guest / Visitor Parking, Lighted Parking Area, Off-Street Parking, Parking Restrictions
- Heating System
- Central Forced Air
- Laundry Facilities
- Inside, Washer / Dryer
- Living Area
- 1,238
- Lot Description
- Grade - Level
- Neighborhood
- Central San Jose
- Other Rooms
- Loft
- Other Utilities
- Individual Gas Meters, Public Utilities
- Pool Description
- Community Facility, Spa / Hot Tub
- Roof
- Composition
- Sewer
- Sewer - Public
- Special Features
- Elevator / Lift, Parking
- Style
- Modern / High Tech
- Unincorporated Yn
- Yes
- View
- View of Mountains, Neighborhood
- Year Built
- 2005
- Zoning
- R1
Mortgage Calculator
Listing courtesy of Zdenka Zee Mahan from Intero Real Estate Services. 408-656-4439
 Based on information from MLSListings MLS as of All data, including all measurements and calculations of area, is obtained from various sources and has not been, and will not be, verified by broker or MLS. All information should be independently reviewed and verified for accuracy. Properties may or may not be listed by the office/agent presenting the information.
Based on information from MLSListings MLS as of All data, including all measurements and calculations of area, is obtained from various sources and has not been, and will not be, verified by broker or MLS. All information should be independently reviewed and verified for accuracy. Properties may or may not be listed by the office/agent presenting the information.
Copyright 2024 MLSListings Inc. All rights reserved





