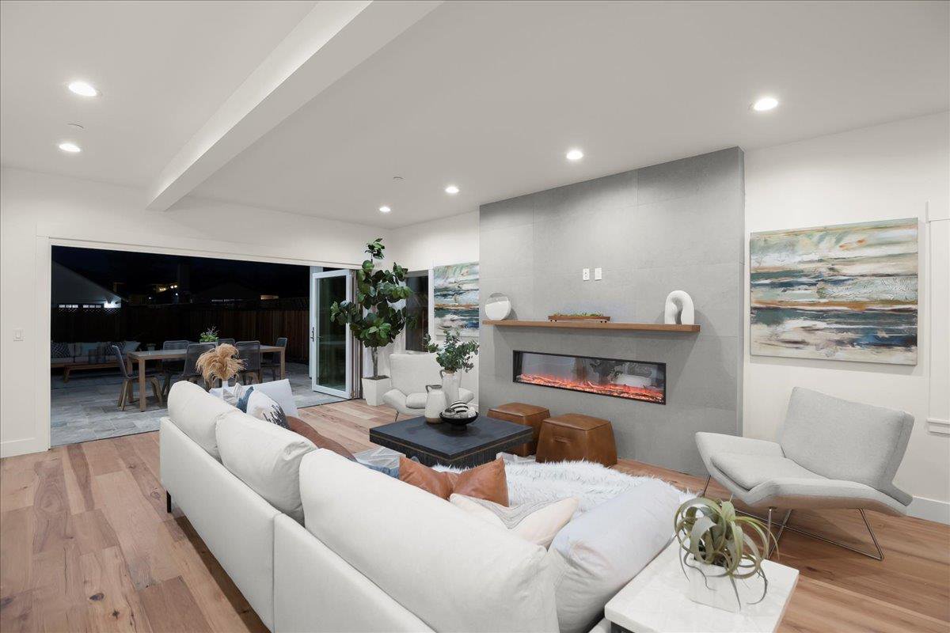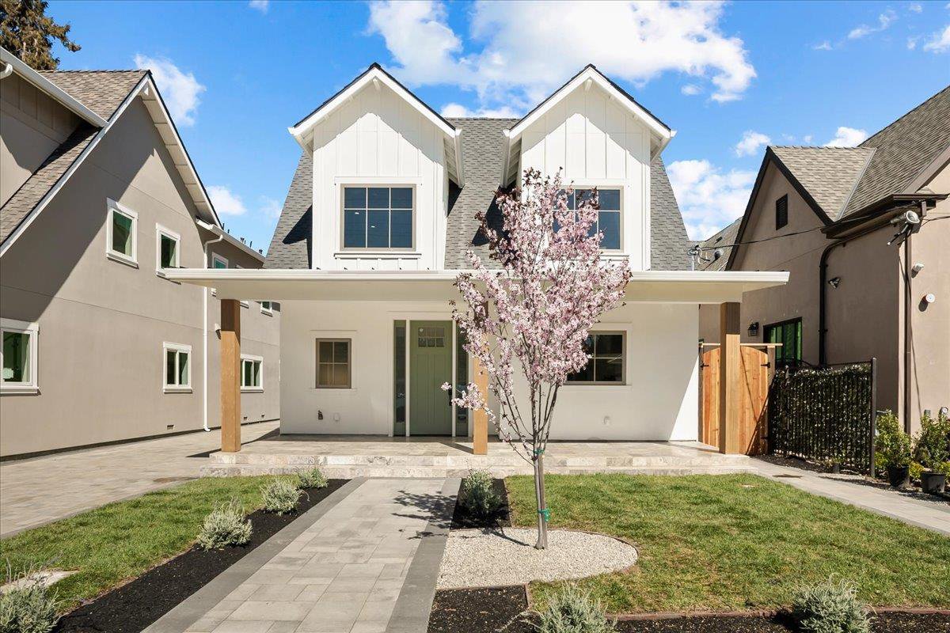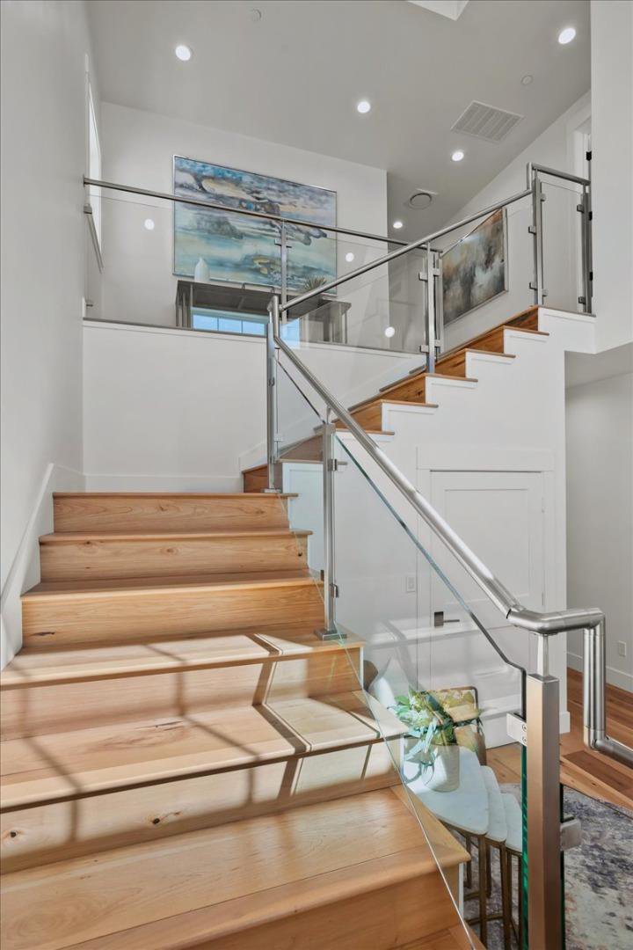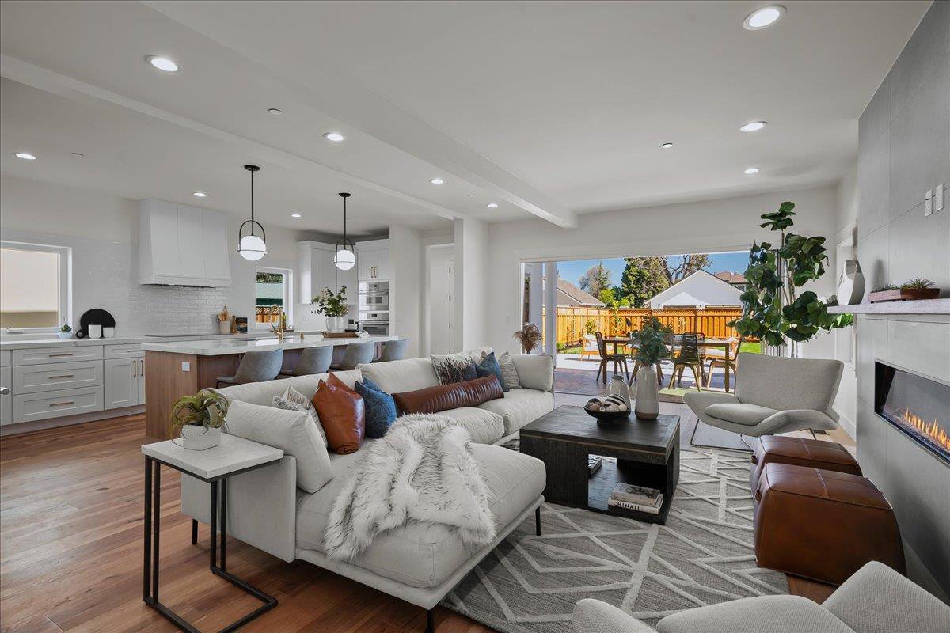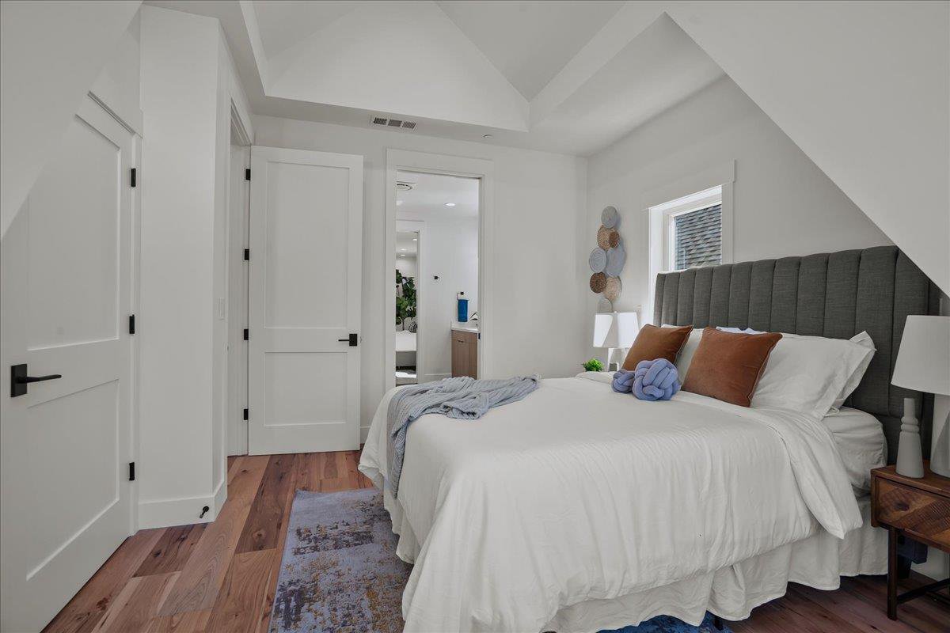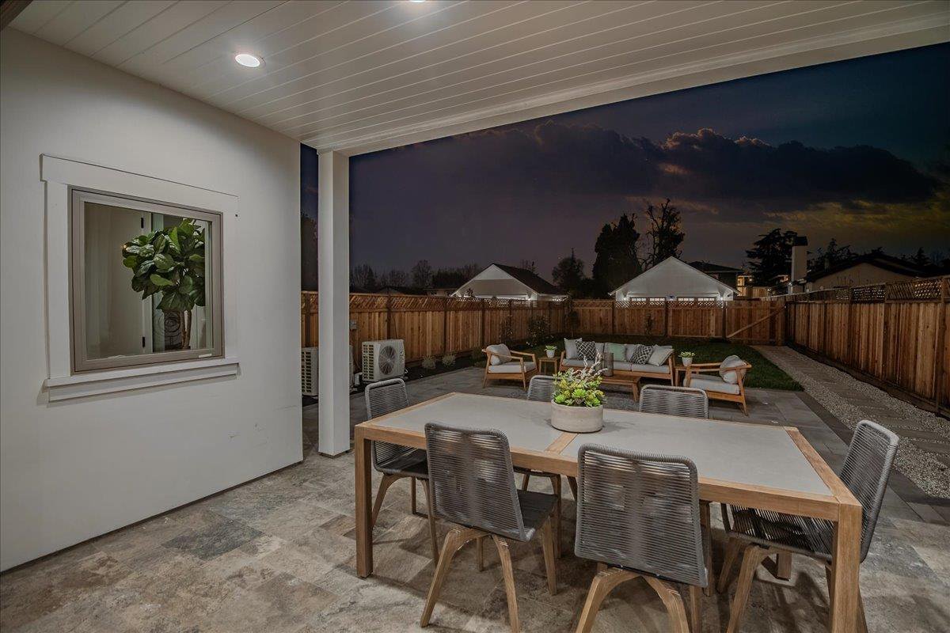1220 Curtiss AVE, San Jose, CA 95125
- $3,625,000
- 5
- BD
- 5
- BA
- 4,159
- SqFt
- List Price
- $3,625,000
- MLS#
- ML81958402
- Status
- ACTIVE
- Property Type
- res
- Bedrooms
- 5
- Total Bathrooms
- 5
- Full Bathrooms
- 4
- Partial Bathrooms
- 1
- Sqft. of Residence
- 4,159
- Lot Size
- 9,305
- Listing Area
- Willow Glen
- Year Built
- 2024
Property Description
Brand Newly Constructed Willow Glen Mini Estate on a .21 of an Acre! As soon as you enter this fabulous home you will be dazzled by the glass railing staircase, beautiful hardwood floors, high ceilings, and an absolutely beautiful great room kitchen with porcelain countertops, Thermador Kitchen. The Great Room leads to the large backyard with two travertine patios. Off the Kitchen find a Butler Pantry, that leads to a stately dining room and a floor to ceiling fireplace. There is an office and reading room and bedroom on the lower level. The non primary bedrooms have either a Jack and Jill or separate bathroom beautiful detailed. Upstairs to the additional 4 bedrooms built with style and comfort. The primary bedroom worthy of rated 5 star hotel suite with his and her showers a designer tub and custom cabinetry and walk in closet. The deck off the primary will yield many relaxed hours enjoying the view of the beautiful landscaped fenced yard and breath taking views of the East Foothills. Plenty of parking in front of the detached two car garage equipped with electrical vehicle charger. Curtiss Ave. is Willow Glen's best kept secrets that has large homes with large lots and such a quaint street. Located a short walk to downtown Willow Glen for great restaurants/shops. Great Home!
Additional Information
- Acres
- 0.21
- Amenities
- High Ceiling, Walk-in Closet
- Bathroom Features
- Double Sinks, Full on Ground Floor, Half on Ground Floor, Showers over Tubs - 2+, Stall Shower, Tile, Tub in Primary Bedroom
- Cooling System
- Central AC
- Energy Features
- Insulation - Per Owner
- Family Room
- Kitchen / Family Room Combo
- Fence
- Fenced
- Fireplace Description
- Family Room
- Foundation
- Concrete Perimeter
- Garage Parking
- Detached Garage
- Heating System
- Central Forced Air
- Laundry Facilities
- In Utility Room, Upper Floor
- Living Area
- 4,159
- Lot Size
- 9,305
- Neighborhood
- Willow Glen
- Other Rooms
- Den / Study / Office, Library, Mud Room
- Other Utilities
- Public Utilities
- Roof
- Composition, Metal
- Sewer
- Sewer Connected
- Unincorporated Yn
- Yes
- Zoning
- R1-R8
Mortgage Calculator
Listing courtesy of Kenneth B Ellner from Radius Agent Realty. 650-346-4573
 Based on information from MLSListings MLS as of All data, including all measurements and calculations of area, is obtained from various sources and has not been, and will not be, verified by broker or MLS. All information should be independently reviewed and verified for accuracy. Properties may or may not be listed by the office/agent presenting the information.
Based on information from MLSListings MLS as of All data, including all measurements and calculations of area, is obtained from various sources and has not been, and will not be, verified by broker or MLS. All information should be independently reviewed and verified for accuracy. Properties may or may not be listed by the office/agent presenting the information.
Copyright 2024 MLSListings Inc. All rights reserved
