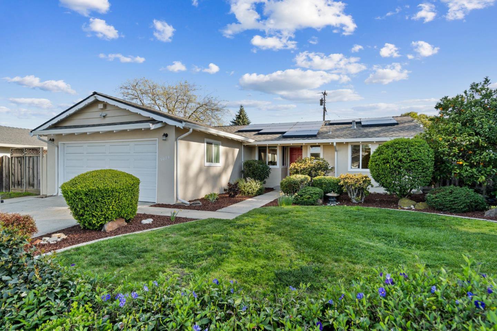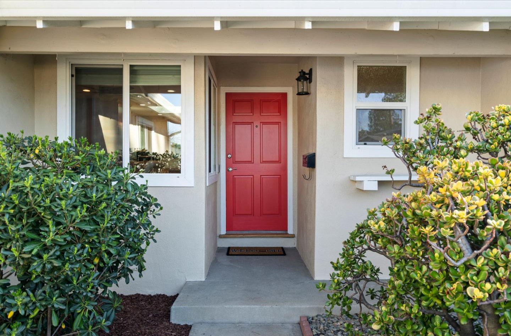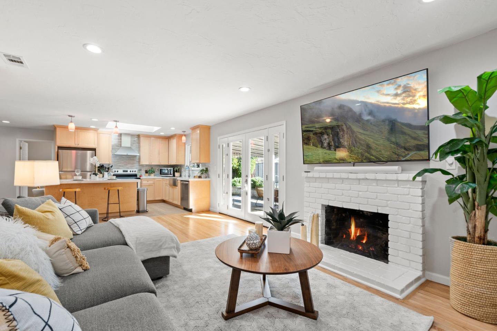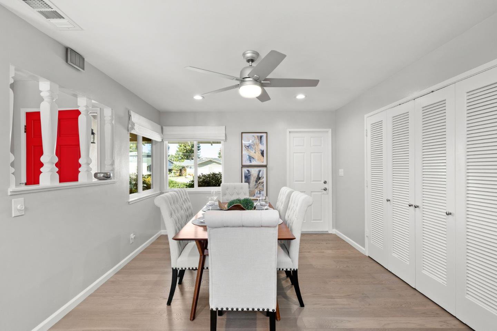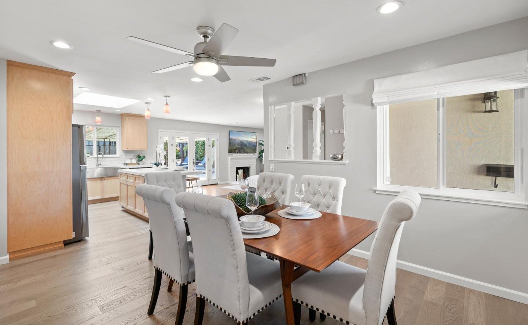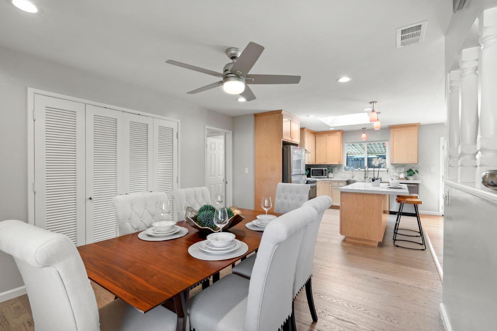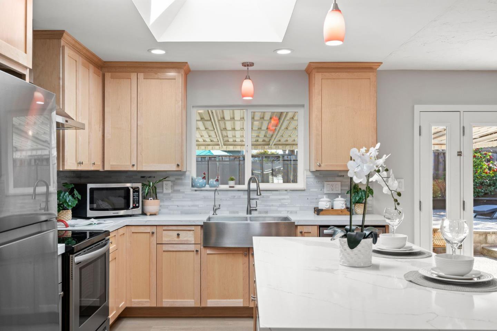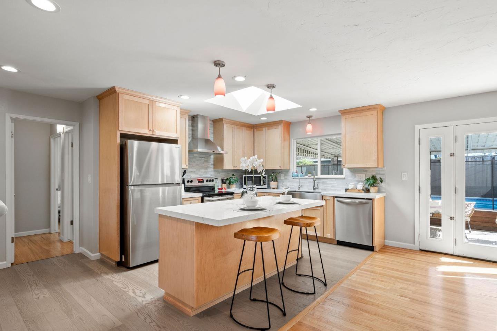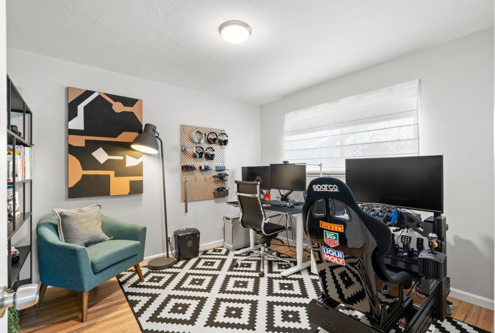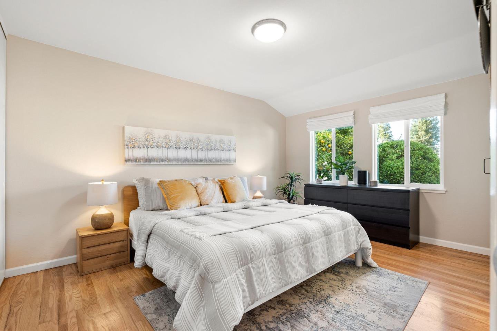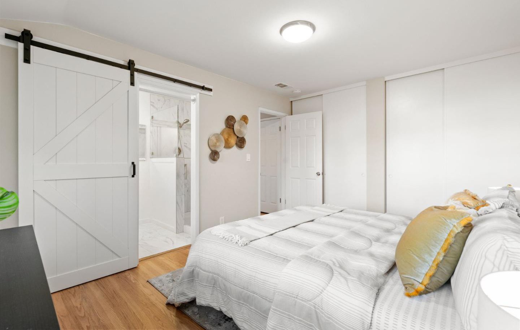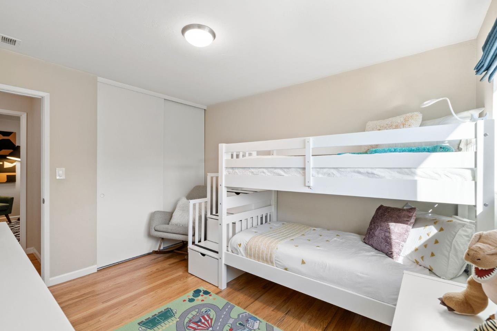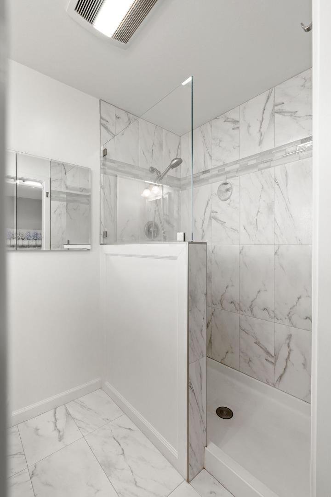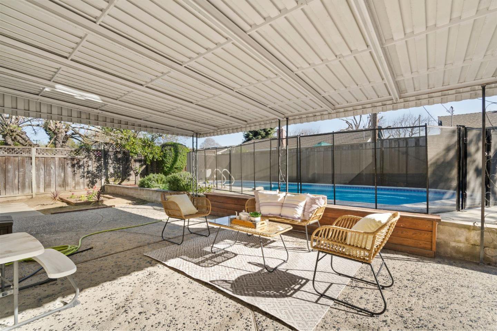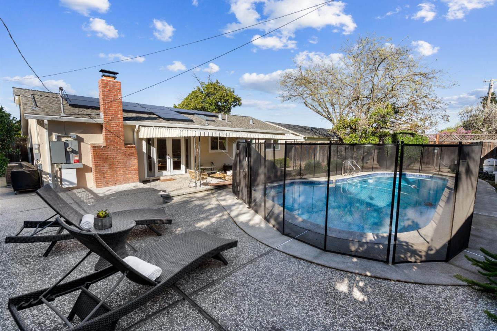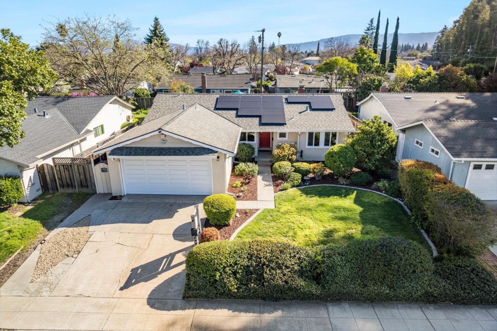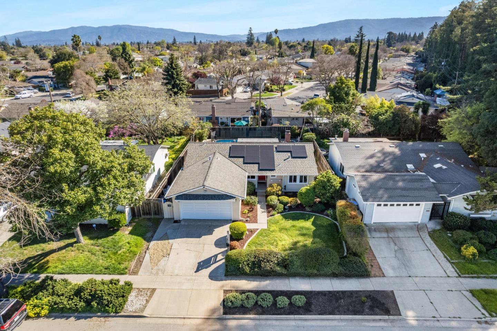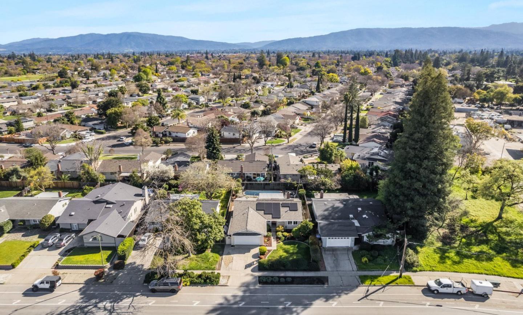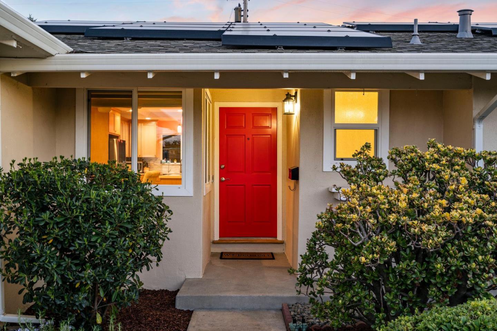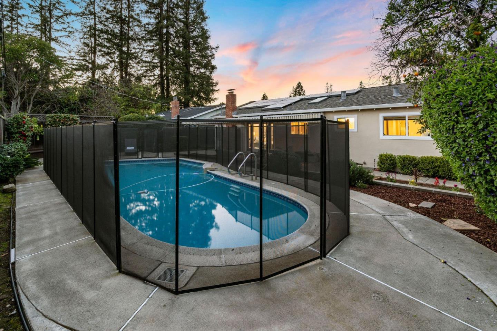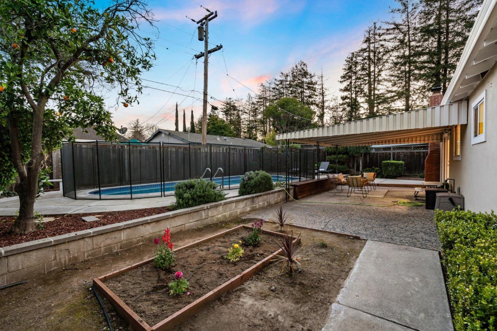5074 Williams RD, San Jose, CA 95129
- $1,799,000
- 3
- BD
- 2
- BA
- 1,336
- SqFt
- List Price
- $1,799,000
- Closing Date
- Apr 29, 2024
- MLS#
- ML81958382
- Status
- PENDING (DO NOT SHOW)
- Property Type
- res
- Bedrooms
- 3
- Total Bathrooms
- 2
- Full Bathrooms
- 2
- Sqft. of Residence
- 1,336
- Lot Size
- 7,022
- Listing Area
- Cupertino
- Year Built
- 1961
Property Description
Discover 5074 Williams Rd - a meticulously remodeled 3-bedroom, 2-bathroom home situated in the heart of West San Jose! Step inside to discover an open-concept layout that effortlessly connects the living, dining and kitchen areas, creating a seamless flow that's perfect for both everyday living and entertaining guests. The fully equipped kitchen features quartz countertops, stainless steel appliances and ample cabinet space for all your culinary needs. French doors will lead to a spacious backyard oasis with a covered patio and a beautiful gated pool. This move-in ready home offers an unbeatable location, with easy access to all major tech companies and within close proximity to multiple shopping centers. Other highlights include: newer roof, skylights, solar panels, EV charger, Tesla battery, epoxied garage floor, and tastefully remodeled bathrooms. Top public schools: Easterbrook Discovery & Prospect HS (Buyer to verify) and minutes from private schools (Harker, Mitty, Stratford and Challenger). Don't miss your chance to call this place your own!
Additional Information
- Acres
- 0.16
- Age
- 63
- Amenities
- Skylight
- Bathroom Features
- Primary - Stall Shower(s), Stall Shower, Updated Bath
- Bedroom Description
- Ground Floor Bedroom, Primary Bedroom on Ground Floor
- Cooling System
- Ceiling Fan, Central AC
- Family Room
- Kitchen / Family Room Combo
- Fireplace Description
- Living Room
- Floor Covering
- Hardwood, Tile
- Foundation
- Concrete Perimeter, Crawl Space
- Garage Parking
- Attached Garage
- Heating System
- Central Forced Air
- Laundry Facilities
- In Garage
- Living Area
- 1,336
- Lot Size
- 7,022
- Neighborhood
- Cupertino
- Other Utilities
- Public Utilities, Solar Panels - Leased
- Pool Description
- Pool - In Ground
- Roof
- Shingle
- Sewer
- Sewer - Public
- Unincorporated Yn
- Yes
- Zoning
- R1-8
Mortgage Calculator
Listing courtesy of Christine Hsu from Elevate Group. 510-299-4234
 Based on information from MLSListings MLS as of All data, including all measurements and calculations of area, is obtained from various sources and has not been, and will not be, verified by broker or MLS. All information should be independently reviewed and verified for accuracy. Properties may or may not be listed by the office/agent presenting the information.
Based on information from MLSListings MLS as of All data, including all measurements and calculations of area, is obtained from various sources and has not been, and will not be, verified by broker or MLS. All information should be independently reviewed and verified for accuracy. Properties may or may not be listed by the office/agent presenting the information.
Copyright 2024 MLSListings Inc. All rights reserved

