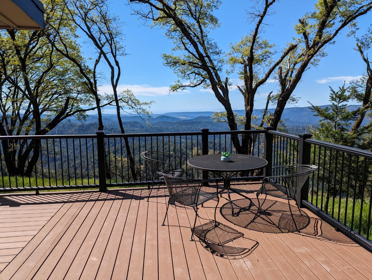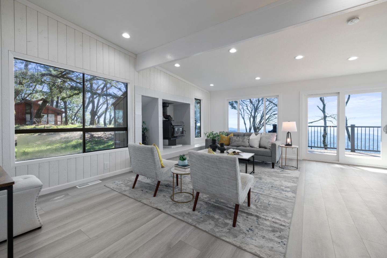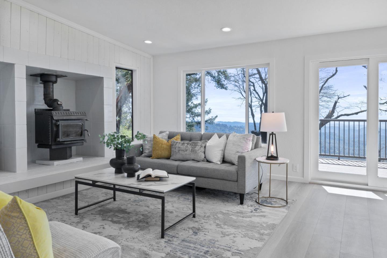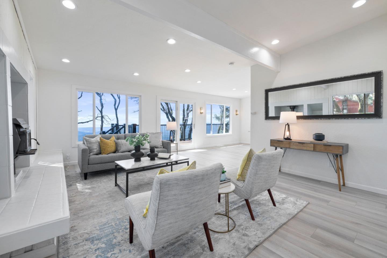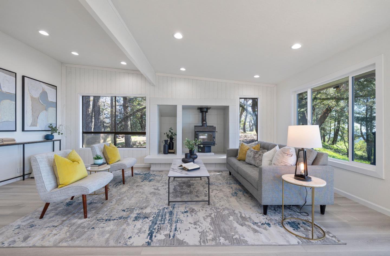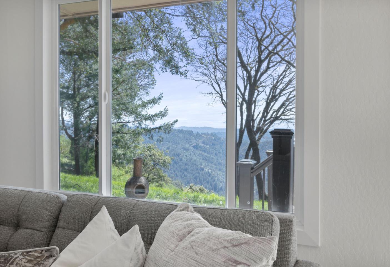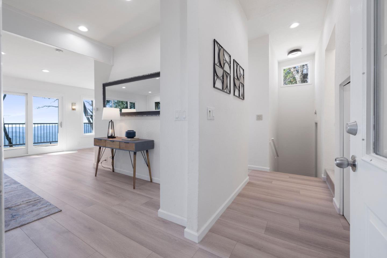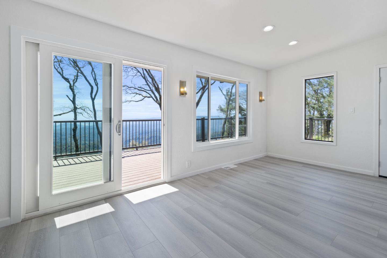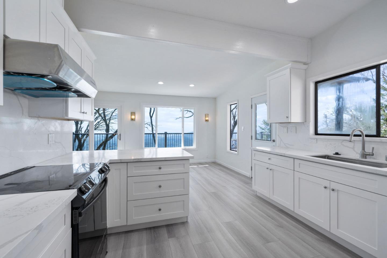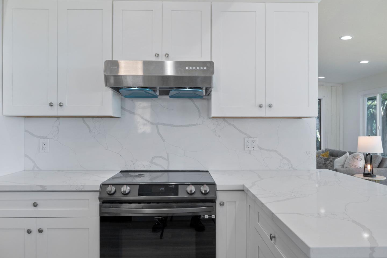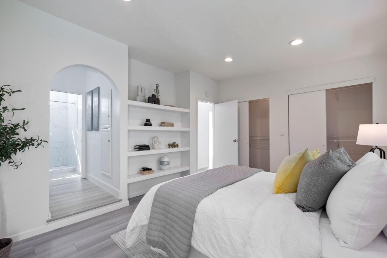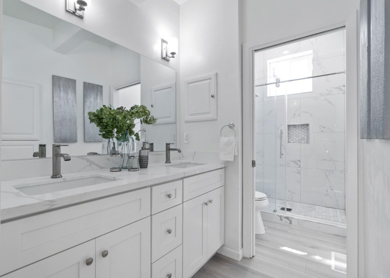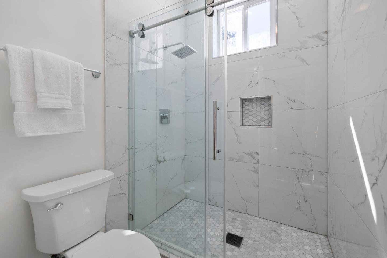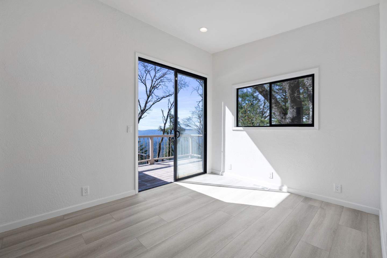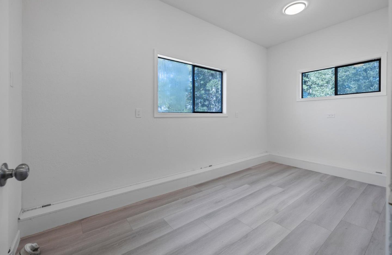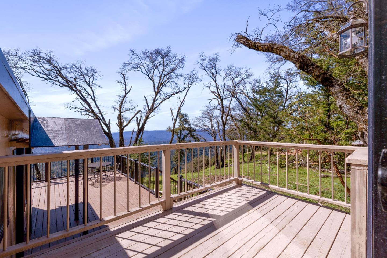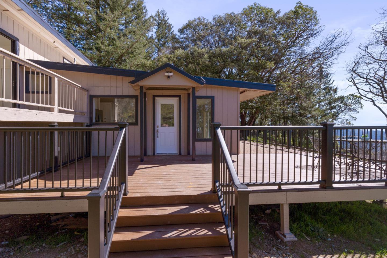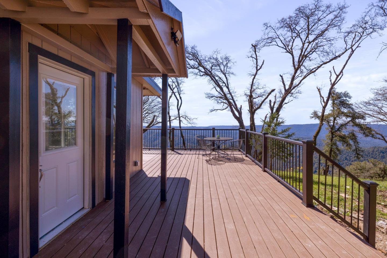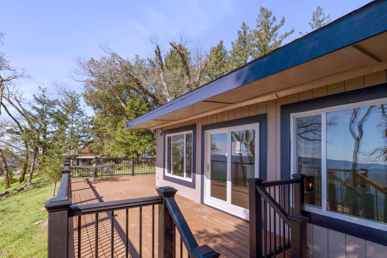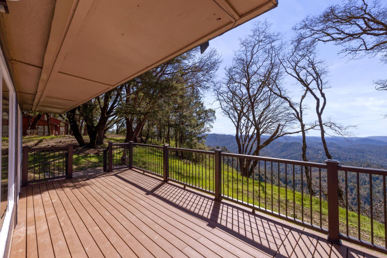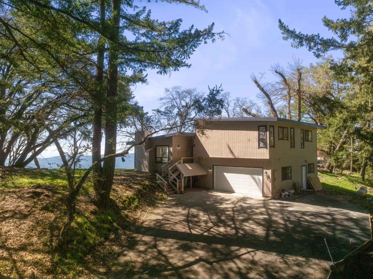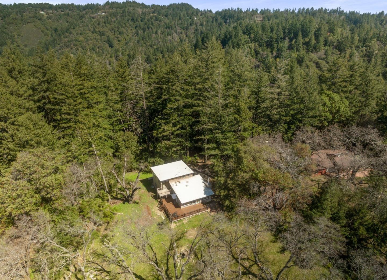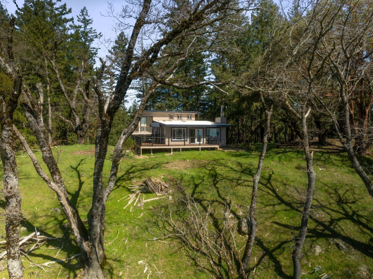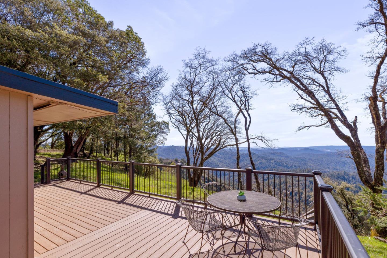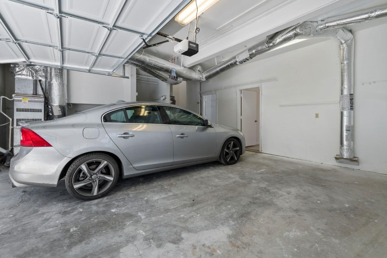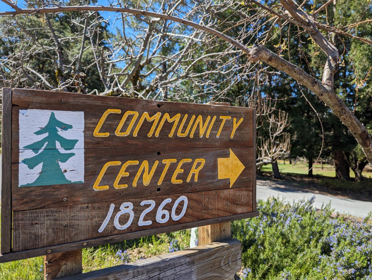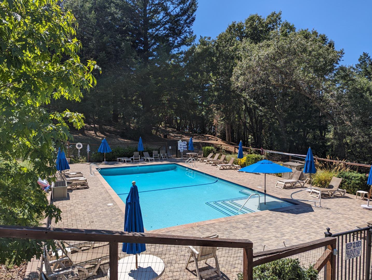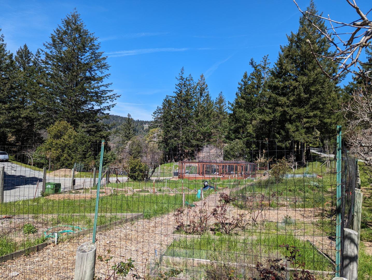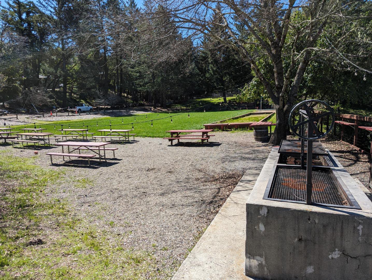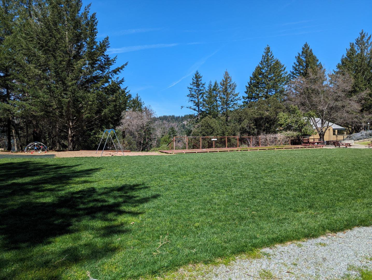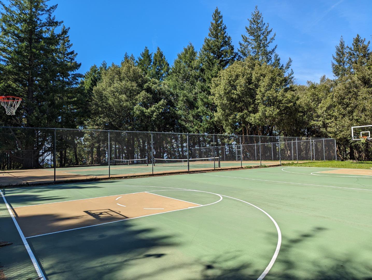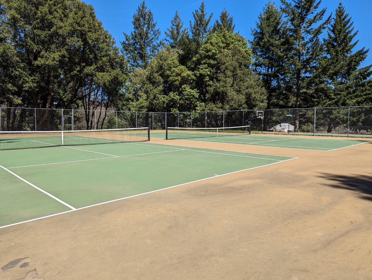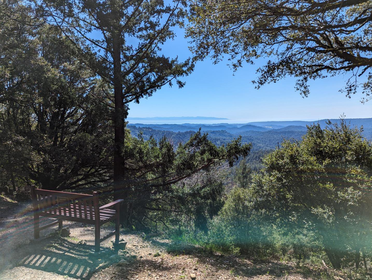20129 Beatty Ridge RD, Los Gatos, CA 95033
- $1,388,888
- 4
- BD
- 3
- BA
- 1,562
- SqFt
- List Price
- $1,388,888
- Price Change
- ▼ $100,000 1712823554
- MLS#
- ML81958192
- Status
- ACTIVE
- Property Type
- res
- Bedrooms
- 4
- Total Bathrooms
- 3
- Full Bathrooms
- 3
- Sqft. of Residence
- 1,562
- Lot Size
- 48,874
- Year Built
- 1976
Property Description
Welcome to your dream retreat with one of the most emotional Monterey Bay views you may ever see! (Cover picture is the view) Relax on the new deck and take in nature's awe inspiring splendor. Newly renovated, this wonderful 4-bed, 3-bath property boasts breathtaking views of the majestic Monterey Bay in the highly sought-after community of Las Cumbres. This stunning home offers luxurious living space, blending elegant design with unparalleled natural beauty. Spacious living area flooded with natural light, perfect for hosting gatherings or simply relaxing in style. The gourmet kitchen features new appliances, sleek countertops, and ample storage space, making it a chef's delight. The four spacious bedrooms offer comfort and privacy, one with expansive sliding glass doors to a private ensuite deck showcasing the stunning views of Monterey Bay. Explore the spectacular 1,200+ acres of conservation land and miles of private trails, spring-fed creeks, redwoods or enjoy the community garden, bocce/basketball/tennis courts, pool, and playground. Castle Rock State Park and Numerous Wineries nearby. Mutual Water Company - no well to maintain, Santa Cruz County Fire Station in the Community, PGE Power lines underground. Los Gatos /Saratoga JUHSD, 20 minutes to downtown LG
Additional Information
- Acres
- 1.12
- Age
- 48
- Association Fee
- $868
- Association Fee Includes
- Common Area Electricity, Common Area Gas, Insurance - Common Area, Management Fee, Pool, Spa, or Tennis, Recreation Facility, Reserves
- Bathroom Features
- Double Sinks
- Building Name
- Las Cumbres
- Cooling System
- Central AC
- Family Room
- Kitchen / Family Room Combo
- Fireplace Description
- Wood Stove
- Foundation
- Concrete Perimeter
- Garage Parking
- Attached Garage, Guest / Visitor Parking, Off-Street Parking, Workshop in Garage
- Heating System
- Central Forced Air - Gas
- Living Area
- 1,562
- Lot Size
- 48,874
- Other Utilities
- Propane On Site, Public Utilities
- Roof
- Composition
- Sewer
- Existing Septic
- Unincorporated Yn
- Yes
- Zoning
- R-1-1AC
Mortgage Calculator
Listing courtesy of Ed Dee from Sanctuary Real Estate. 408-896-1117
 Based on information from MLSListings MLS as of All data, including all measurements and calculations of area, is obtained from various sources and has not been, and will not be, verified by broker or MLS. All information should be independently reviewed and verified for accuracy. Properties may or may not be listed by the office/agent presenting the information.
Based on information from MLSListings MLS as of All data, including all measurements and calculations of area, is obtained from various sources and has not been, and will not be, verified by broker or MLS. All information should be independently reviewed and verified for accuracy. Properties may or may not be listed by the office/agent presenting the information.
Copyright 2024 MLSListings Inc. All rights reserved
