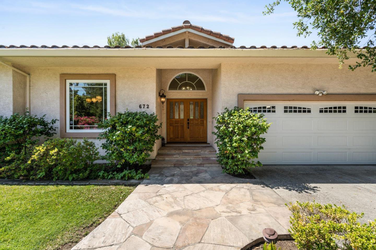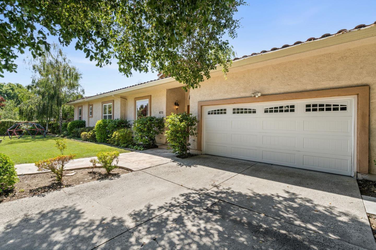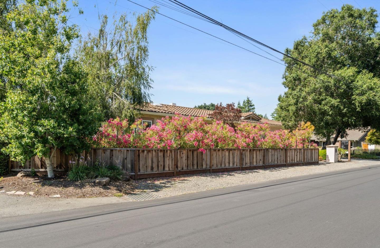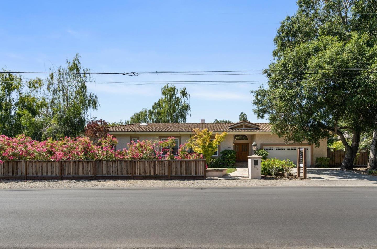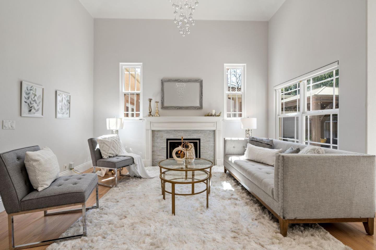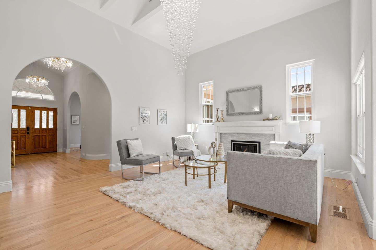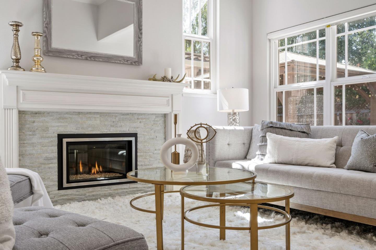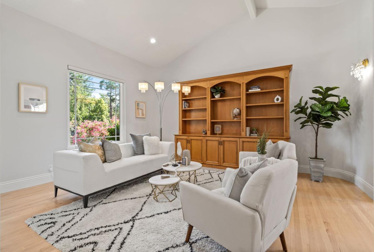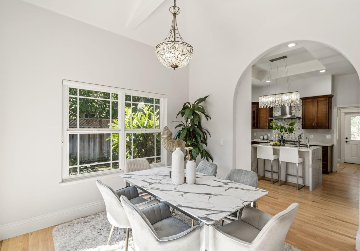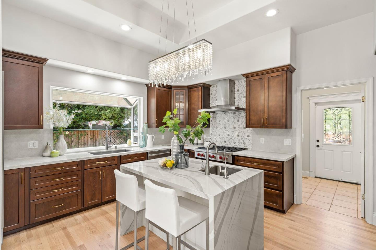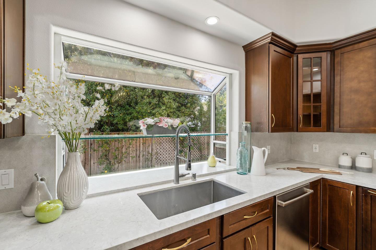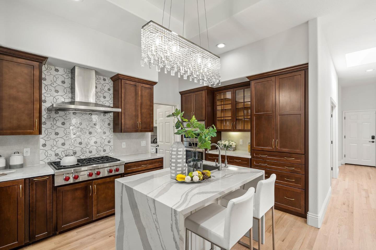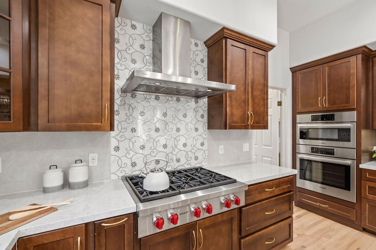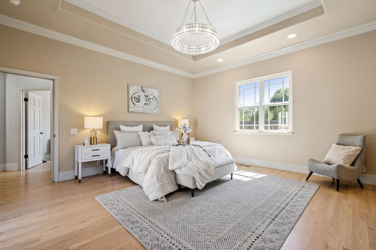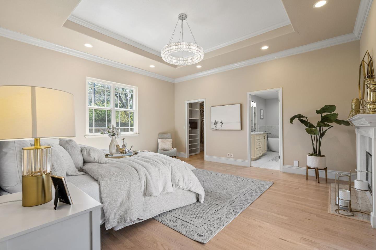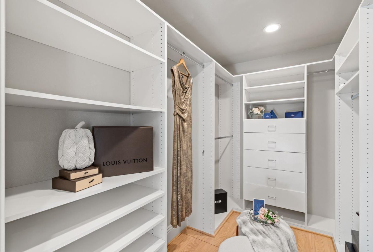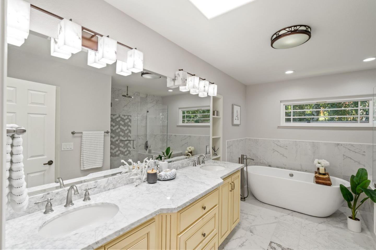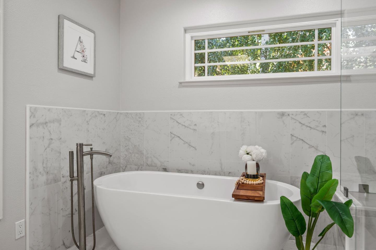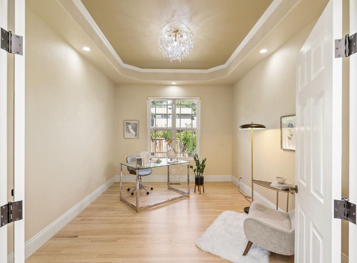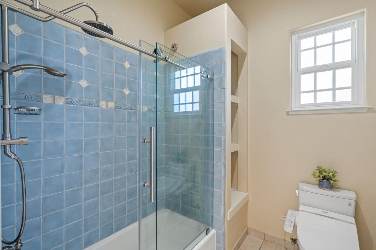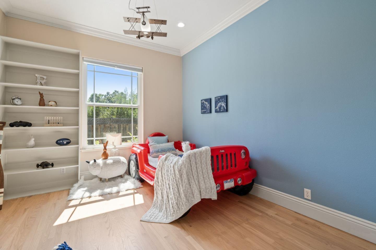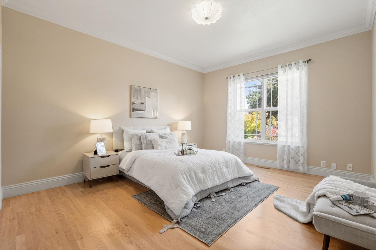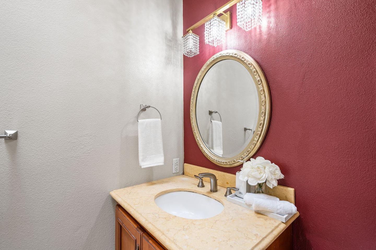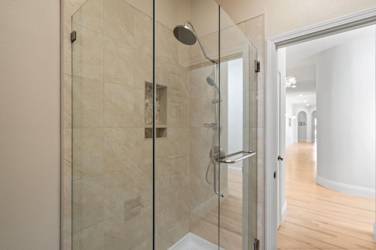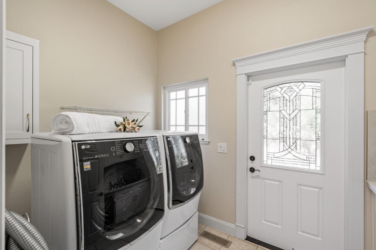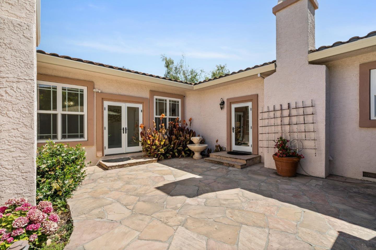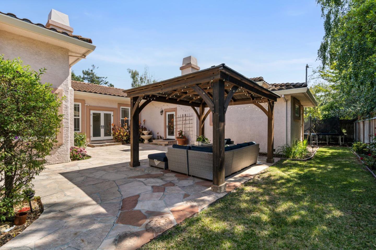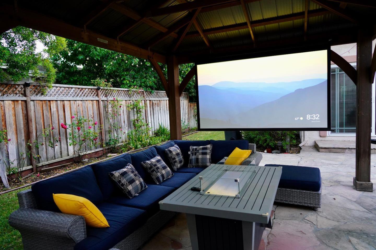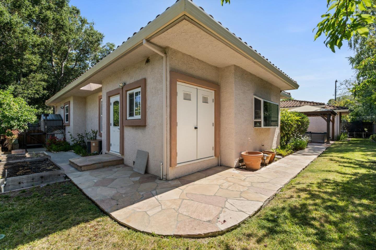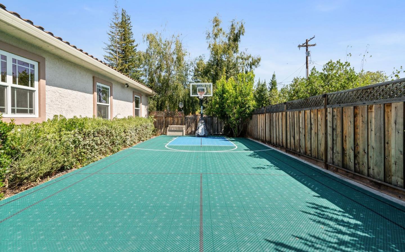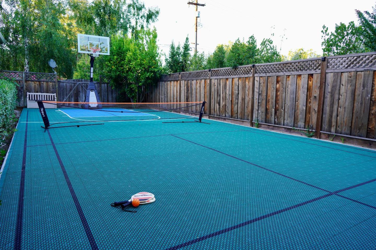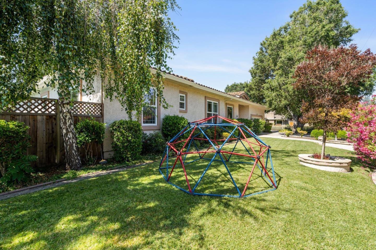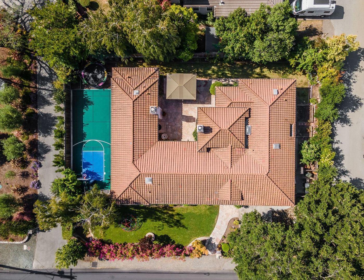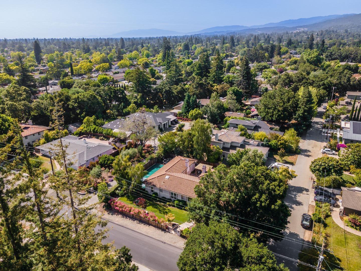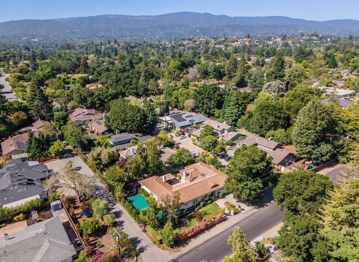672 Rosita AVE, Los Altos, CA 94024
- $5,498,000
- 4
- BD
- 3
- BA
- 3,138
- SqFt
- List Price
- $5,498,000
- Closing Date
- May 20, 2024
- MLS#
- ML81958145
- Status
- PENDING (DO NOT SHOW)
- Property Type
- res
- Bedrooms
- 4
- Total Bathrooms
- 3
- Full Bathrooms
- 3
- Sqft. of Residence
- 3,138
- Lot Size
- 12,632
- Listing Area
- South Of El Monte
- Year Built
- 1994
Property Description
Nestled in the heart of desirable Los Altos, this 4B/3B (plus a separate office) home blends timeless architectural design with modern luxuries. The unique location offers great privacy with only one adjacent neighbor. Gracious floorplan features ultra-high ceiling and expansive windows that bathe the interior in natural light. The dramatic family room showcases a stunning 15ft-high vaulted ceiling, elegant 8ft crystal chandelier and contemporary fireplace. The gourmet kitchen is a chef's delight with customized cabinets, Cambria countertops, and top-of-the-line appliances including Sub-Zero fridge, Wolf cooktop and vent hood, etc. The lavish master suite provides a spa-like retreat with walk-in closet and exquisitely remodeled bathroom. Outside, resort-style amenities abound with a professionally designed sports court that works as full-sized pickle-ball/badminton court or basketball court. Top rated Los Altos schools include Springer Elementary, Blach Intermediate and Los Altos High.
Additional Information
- Acres
- 0.29
- Age
- 30
- Amenities
- Air Purifier, Bay Window, Built-in Vacuum, High Ceiling, Skylight, Vaulted Ceiling, Walk-in Closet
- Bathroom Features
- Double Sinks, Dual Flush Toilet, Primary - Oversized Tub, Shower and Tub, Skylight , Updated Bath
- Bedroom Description
- Primary Suite / Retreat, Walk-in Closet
- Cooling System
- Central AC, Multi-Zone
- Energy Features
- Ceiling Insulation, Double Pane Windows, Insulation - Floor, Skylight, Smart Home System, Thermostat Controller
- Family Room
- Separate Family Room
- Fence
- Fenced Back
- Fireplace Description
- Family Room, Gas Burning, Gas Starter, Primary Bedroom
- Floor Covering
- Hardwood, Tile
- Foundation
- Concrete Perimeter, Crawl Space
- Garage Parking
- Attached Garage
- Heating System
- Central Forced Air, Heating - 2+ Zones
- Laundry Facilities
- Dryer, In Utility Room, Washer
- Living Area
- 3,138
- Lot Size
- 12,632
- Neighborhood
- South Of El Monte
- Other Rooms
- Den / Study / Office, Laundry Room
- Other Utilities
- Public Utilities
- Roof
- Tile
- Sewer
- Sewer - Public
- Unincorporated Yn
- Yes
- Zoning
- R110
Mortgage Calculator
Listing courtesy of Lin Ning from Compass. 650-665-9699
 Based on information from MLSListings MLS as of All data, including all measurements and calculations of area, is obtained from various sources and has not been, and will not be, verified by broker or MLS. All information should be independently reviewed and verified for accuracy. Properties may or may not be listed by the office/agent presenting the information.
Based on information from MLSListings MLS as of All data, including all measurements and calculations of area, is obtained from various sources and has not been, and will not be, verified by broker or MLS. All information should be independently reviewed and verified for accuracy. Properties may or may not be listed by the office/agent presenting the information.
Copyright 2024 MLSListings Inc. All rights reserved
