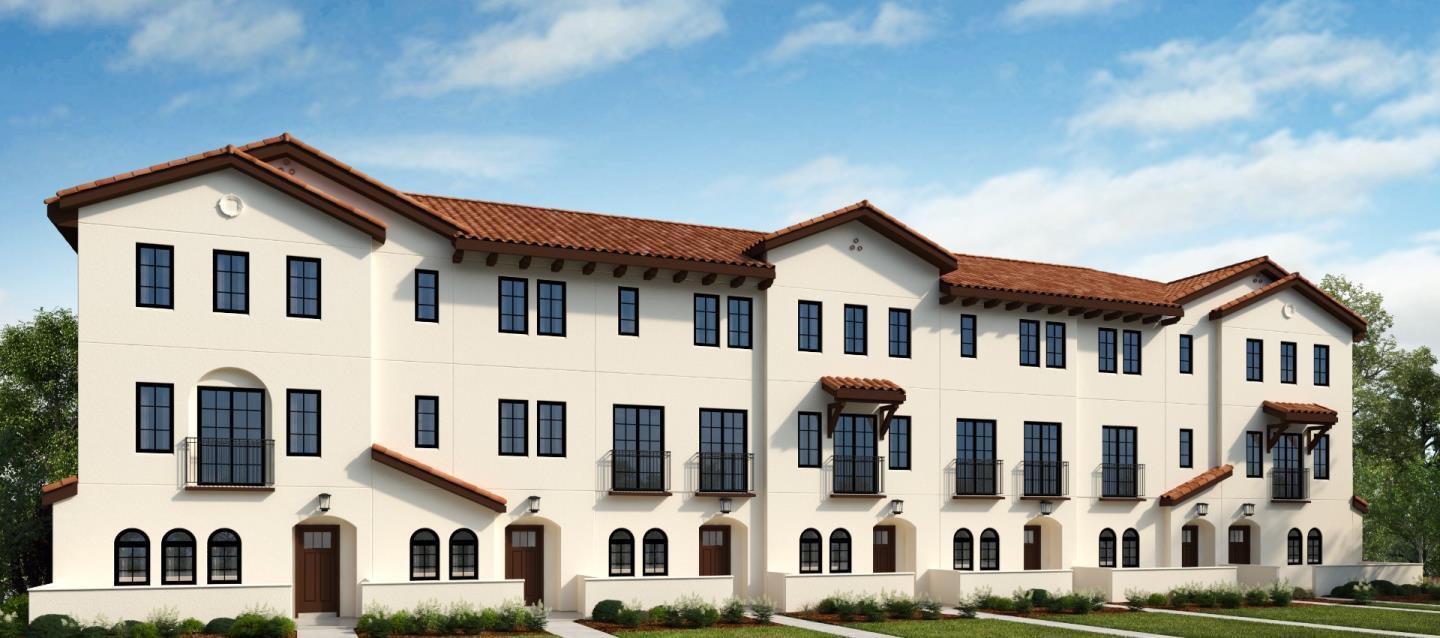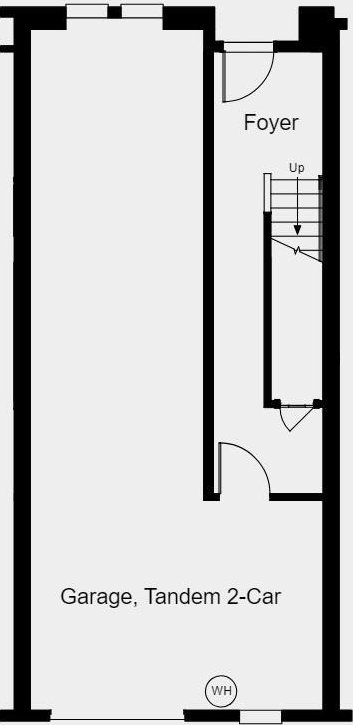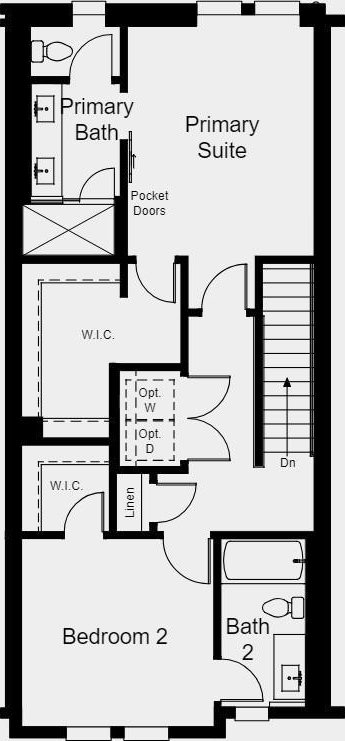21411 Point Reyes Terrace LN, Cupertino, CA 95014
- $2,055,000
- 3
- BD
- 3
- BA
- 1,596
- SqFt
- List Price
- $2,055,000
- Price Change
- ▲ $20,000 1712203630
- MLS#
- ML81958030
- Status
- ACTIVE
- Property Type
- con
- Bedrooms
- 3
- Total Bathrooms
- 3
- Full Bathrooms
- 3
- Sqft. of Residence
- 1,596
- Year Built
- 2024
Property Description
MLS# ML81958030. July Completion! Plan TC at Arroyo Village showcases meticulously designed living areas that seamlessly transition from one space to another. Step into level 1 through your 2-car, tandem garage and foyer, then ascend upstairs to be welcomed by an open-concept living space on the second level. Here, you'll find a spacious great room that effortlessly connects to a dining area and a chef's dream kitchen, complete with an island. Additionally, this level features 1 bedroom and 1 bathroom. Journeying to the third level, you'll discover a captivating primary suite boasting a tranquil primary bathroom and a spacious walk-in closet. Adjacent to the primary suite is another bedroom and bathroom, complete with an incredibly convenient walk-in closet. Design options include: Luxe Canvas Collection - Symphony.
Additional Information
- Amenities
- High Ceiling
- Association Fee
- $440
- Association Fee Includes
- Garbage, Insurance, Maintenance - Common Area, Maintenance - Exterior, Management Fee, Reserves
- Bathroom Features
- Shower over Tub - 1, Stall Shower, Tile
- Bedroom Description
- Walk-in Closet
- Building Name
- Arroyo Village
- Cooling System
- Central AC
- Family Room
- Kitchen / Family Room Combo
- Floor Covering
- Carpet, Laminate, Tile
- Foundation
- Concrete Slab
- Garage Parking
- Attached Garage, Guest / Visitor Parking, Tandem Parking
- Heating System
- Central Forced Air
- Laundry Facilities
- Inside, Upper Floor
- Living Area
- 1,596
- Neighborhood
- Cupertino
- Other Utilities
- Public Utilities
- Roof
- Tile
- Sewer
- Sewer - Public
- Style
- Traditional
- Unincorporated Yn
- Yes
- Year Built
- 2024
- Zoning
- Residential
Mortgage Calculator
Listing courtesy of Veronica Roberson from Taylor Morrison Services Inc. 855-571-8014
 Based on information from MLSListings MLS as of All data, including all measurements and calculations of area, is obtained from various sources and has not been, and will not be, verified by broker or MLS. All information should be independently reviewed and verified for accuracy. Properties may or may not be listed by the office/agent presenting the information.
Based on information from MLSListings MLS as of All data, including all measurements and calculations of area, is obtained from various sources and has not been, and will not be, verified by broker or MLS. All information should be independently reviewed and verified for accuracy. Properties may or may not be listed by the office/agent presenting the information.
Copyright 2024 MLSListings Inc. All rights reserved




