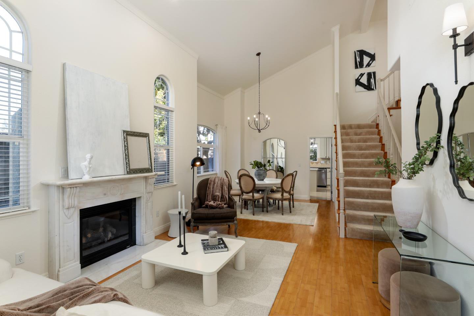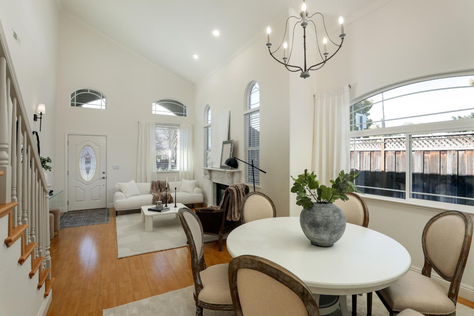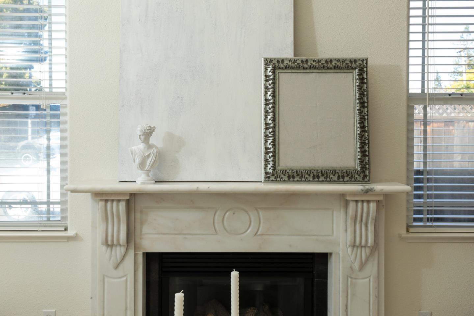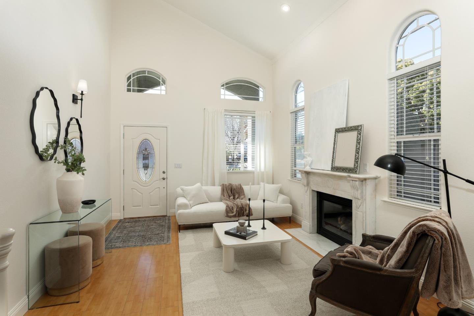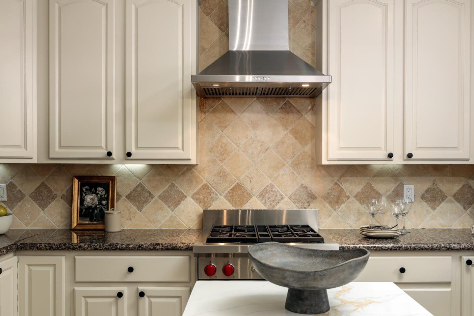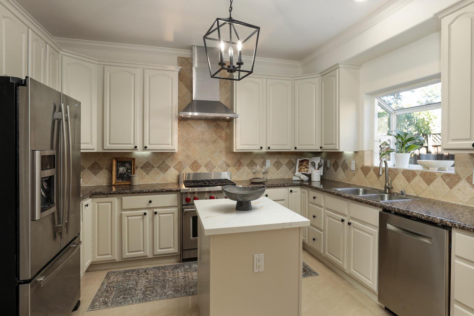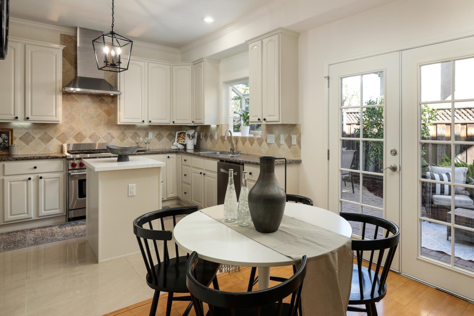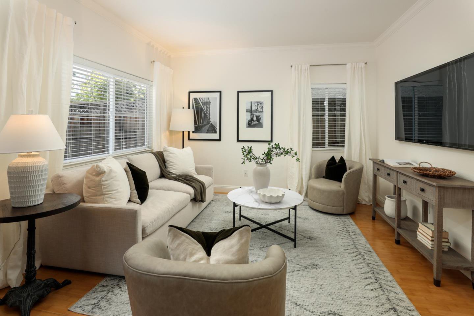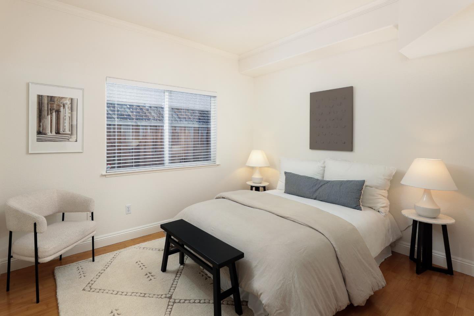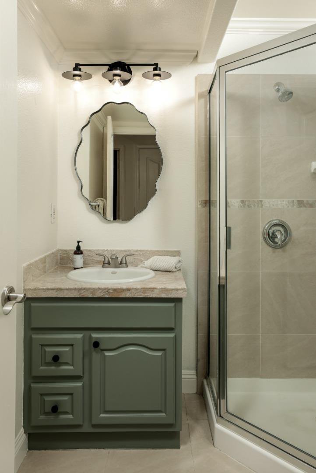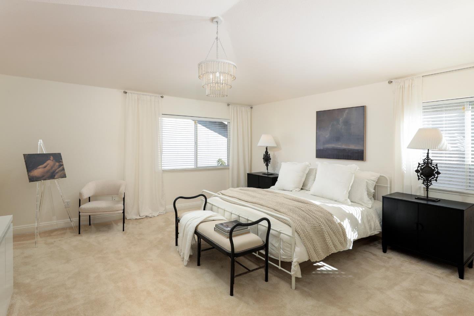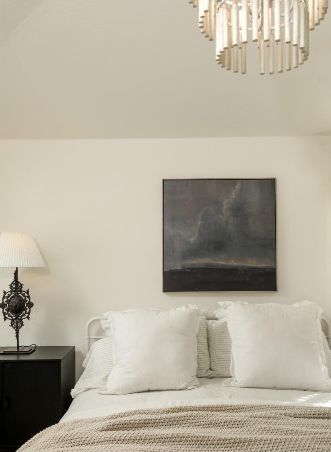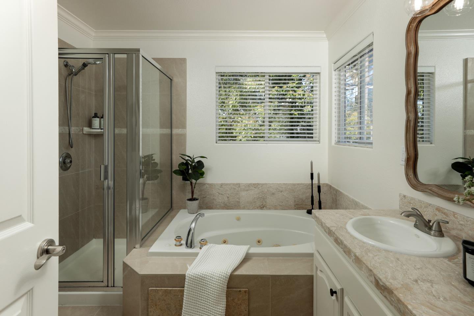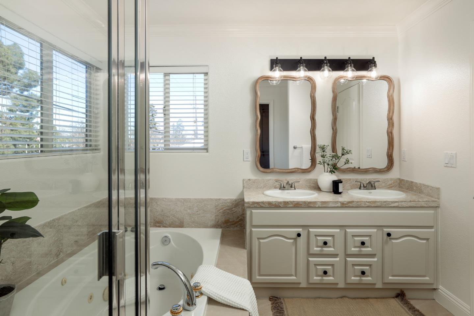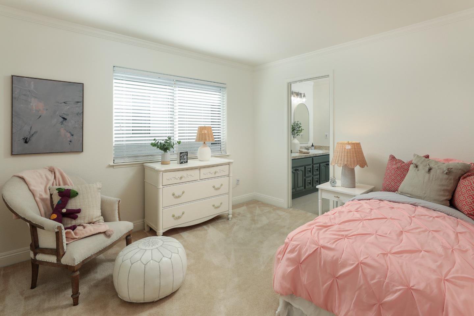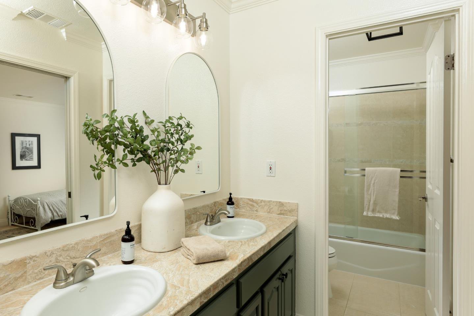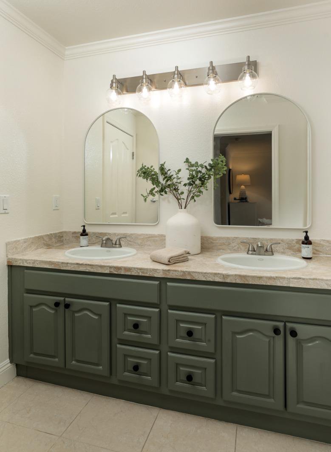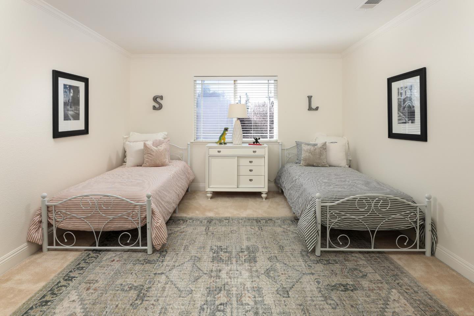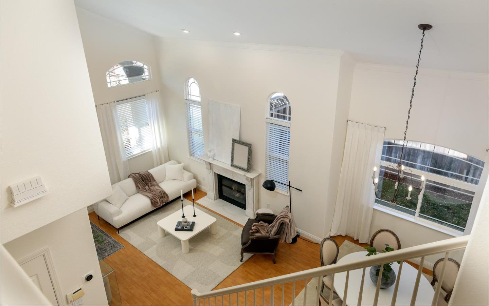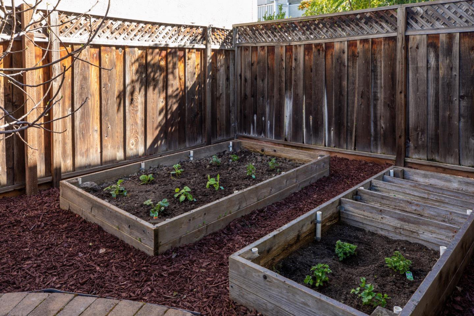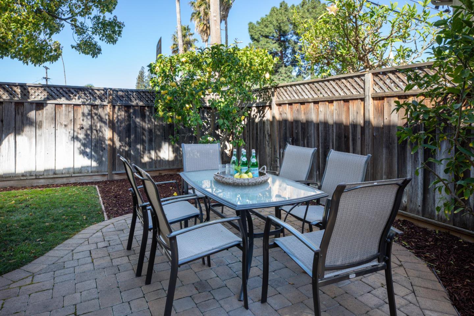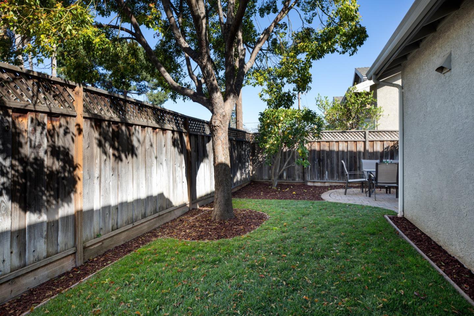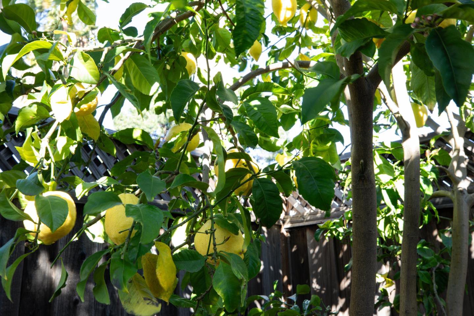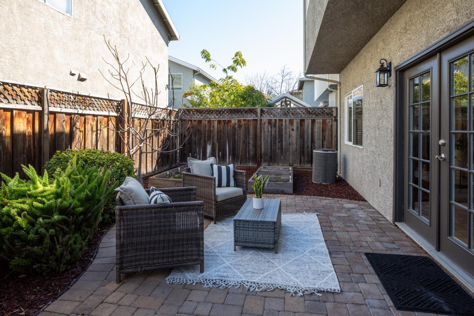3495 Adra AVE, San Jose, CA 95117
- $1,788,000
- 4
- BD
- 3
- BA
- 2,088
- SqFt
- List Price
- $1,788,000
- Closing Date
- Apr 29, 2024
- MLS#
- ML81958015
- Status
- PENDING (DO NOT SHOW)
- Property Type
- res
- Bedrooms
- 4
- Total Bathrooms
- 3
- Full Bathrooms
- 3
- Sqft. of Residence
- 2,088
- Lot Size
- 3,622
- Listing Area
- Campbell
- Year Built
- 2004
Property Description
Welcome home to 3495 Adra Avenue, where style meets smart design. This inviting 2,088 sq ft residence offers four bedrooms and three full baths, including a ground-floor bedroom and bath, perfect for guests, office, or multigenerational living. The kitchen is a culinary haven with top-of-the-line appliances, including a Wolf range, Zephyr hood, and Bosch dishwasher. The casual dining area and comfy family room just off the kitchen seamlessly flow to the private backyard. Vaulted ceilings and abundant natural light create an airy ambiance, while a marble fireplace adds a touch of elegance to the formal living and dining rooms. A spacious primary suite features a double sink vanity, large walk-in closet, soaking tub, and stall shower. Two additional upstairs bedrooms are connected by a roomy shared bathroom with double sinks. Situated in a peaceful neighborhood, it is ideally located for access to Silicon Valley's vibrant offerings. Just one mile from Santana Row and Valley Fair Mall, the premier shopping and dining destination with upscale boutiques, gourmet restaurants, and a vibrant atmosphere. Near major tech giants like Google, Apple, and Facebook, it caters perfectly to professionals in the tech industry. Convenient commute to major highways and public transportation hubs.
Additional Information
- Acres
- 0.08
- Age
- 20
- Amenities
- High Ceiling, Security Gate, Walk-in Closet
- Bathroom Features
- Double Sinks, Dual Flush Toilet, Full on Ground Floor, Primary - Tub with Jets, Shower and Tub, Shower over Tub - 1, Stall Shower - 2+
- Bedroom Description
- Ground Floor Bedroom, Primary Suite / Retreat, Walk-in Closet
- Cooling System
- Central AC
- Family Room
- Separate Family Room
- Fence
- Wood
- Fireplace Description
- Gas Burning, Gas Starter
- Floor Covering
- Carpet, Laminate, Tile
- Foundation
- Concrete Slab
- Garage Parking
- Attached Garage
- Heating System
- Central Forced Air
- Laundry Facilities
- Inside
- Living Area
- 2,088
- Lot Size
- 3,622
- Neighborhood
- Campbell
- Other Utilities
- Public Utilities
- Roof
- Composition
- Sewer
- Sewer - Public
- Unincorporated Yn
- Yes
- Zoning
- R1
Mortgage Calculator
Listing courtesy of Colleen Marchbank from Compass. 408-218-7967
 Based on information from MLSListings MLS as of All data, including all measurements and calculations of area, is obtained from various sources and has not been, and will not be, verified by broker or MLS. All information should be independently reviewed and verified for accuracy. Properties may or may not be listed by the office/agent presenting the information.
Based on information from MLSListings MLS as of All data, including all measurements and calculations of area, is obtained from various sources and has not been, and will not be, verified by broker or MLS. All information should be independently reviewed and verified for accuracy. Properties may or may not be listed by the office/agent presenting the information.
Copyright 2024 MLSListings Inc. All rights reserved


