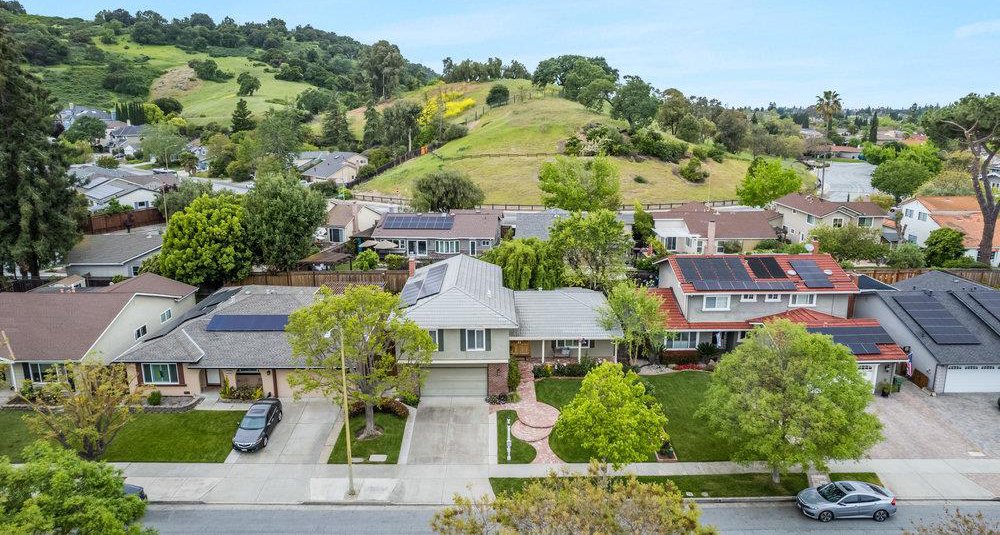785 Sunset Glen DR, San Jose, CA 95123
- $1,698,000
- 4
- BD
- 3
- BA
- 2,124
- SqFt
- List Price
- $1,698,000
- Closing Date
- Jun 03, 2024
- MLS#
- ML81957661
- Status
- PENDING (DO NOT SHOW)
- Property Type
- res
- Bedrooms
- 4
- Total Bathrooms
- 3
- Full Bathrooms
- 2
- Partial Bathrooms
- 1
- Sqft. of Residence
- 2,124
- Lot Size
- 6,120
- Listing Area
- Blossom Valley
- Year Built
- 1972
Property Description
Welcome to your dream home in the heart of Hidden Glen, one of Blossom Valley's most coveted neighborhoods. This East Facing residence offers a picturesque backdrop of the foothills, providing a serene & tranquil ambiance. Enjoy a community where the spirit of neighborly warmth thrives and holiday cheer illuminates the streets with vibrant decorations. Enter to discover a blend of modern luxury and timeless elegance, showcased by the gleaming engineered hardwood flooring gracing the downstairs area. The updated eat-in kitchen is equipped with quartz counters, high-end SS appliances, custom cabinets, and recessed lights, offering the perfect setting for culinary enthusiasts and casual dining alike. Unwind in the inviting ambiance of separate living & family rooms, ideal for both intimate gatherings and grand celebrations. This home boasts fully owned solar panels, tank-less water heater, and a finished garage complete with an EV charger, catering to both eco-conscious living and modern convenience. Retreat to the primary bedroom, complete with a spacious walk-in closet and updated bathroom w/sleek & stylish finishes. Conveniently located adjacent to Discovery Charter School and close to parks & walking trails, this home offers the perfect balance of tranquility & accessibility.
Additional Information
- Acres
- 0.14
- Age
- 52
- Amenities
- Walk-in Closet
- Bathroom Features
- Double Sinks, Half on Ground Floor, Marble, Primary - Stall Shower(s), Shower over Tub - 1, Tile, Updated Bath
- Bedroom Description
- Primary Suite / Retreat, Walk-in Closet
- Cooling System
- Central AC
- Energy Features
- Double Pane Windows, Solar Power, Tankless Water Heater
- Family Room
- Separate Family Room
- Fence
- Fenced
- Fireplace Description
- Family Room, Gas Burning
- Floor Covering
- Carpet, Tile, Vinyl / Linoleum, Wood
- Foundation
- Concrete Perimeter and Slab
- Garage Parking
- Attached Garage
- Heating System
- Central Forced Air - Gas
- Laundry Facilities
- Inside, Washer / Dryer
- Living Area
- 2,124
- Lot Size
- 6,120
- Neighborhood
- Blossom Valley
- Other Rooms
- Laundry Room
- Other Utilities
- Public Utilities, Solar Panels - Owned
- Pool Description
- None
- Roof
- Metal
- Sewer
- Sewer - Public
- Special Features
- None
- View
- Hills
- Zoning
- R1-8
Mortgage Calculator
Listing courtesy of Joe Ventura from Corcoran Icon Properties. 408-813-7672
 Based on information from MLSListings MLS as of All data, including all measurements and calculations of area, is obtained from various sources and has not been, and will not be, verified by broker or MLS. All information should be independently reviewed and verified for accuracy. Properties may or may not be listed by the office/agent presenting the information.
Based on information from MLSListings MLS as of All data, including all measurements and calculations of area, is obtained from various sources and has not been, and will not be, verified by broker or MLS. All information should be independently reviewed and verified for accuracy. Properties may or may not be listed by the office/agent presenting the information.
Copyright 2024 MLSListings Inc. All rights reserved
































































