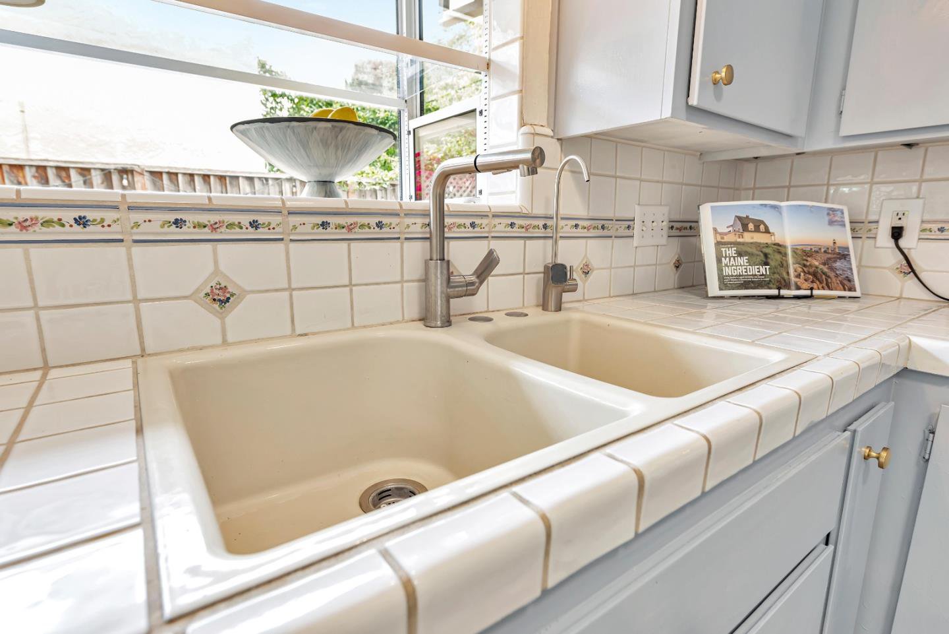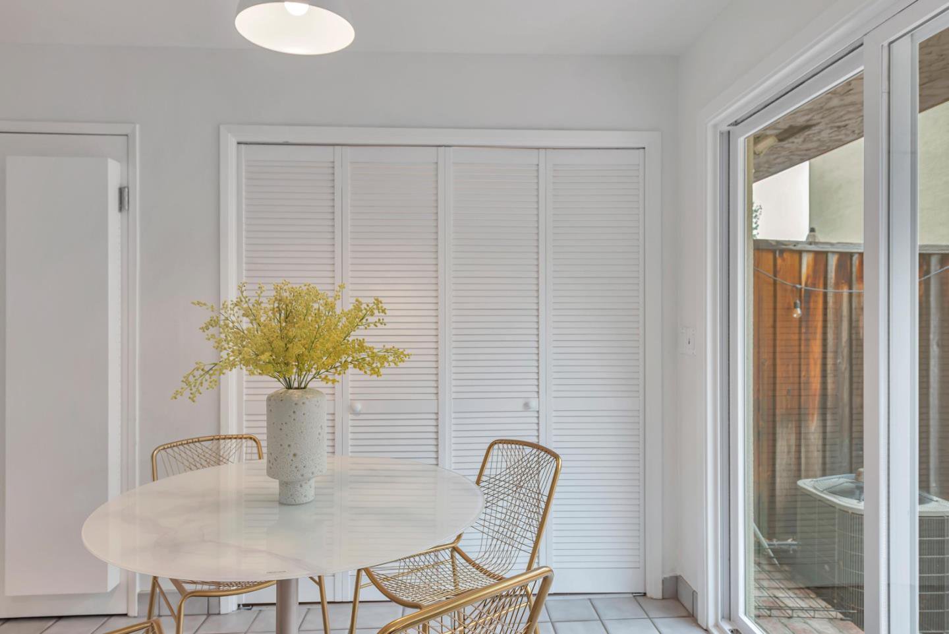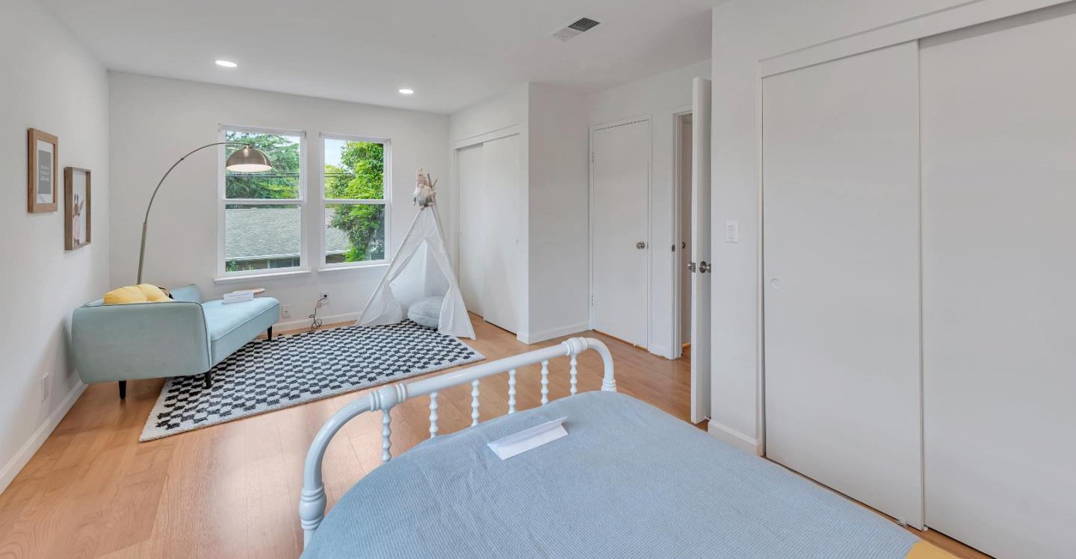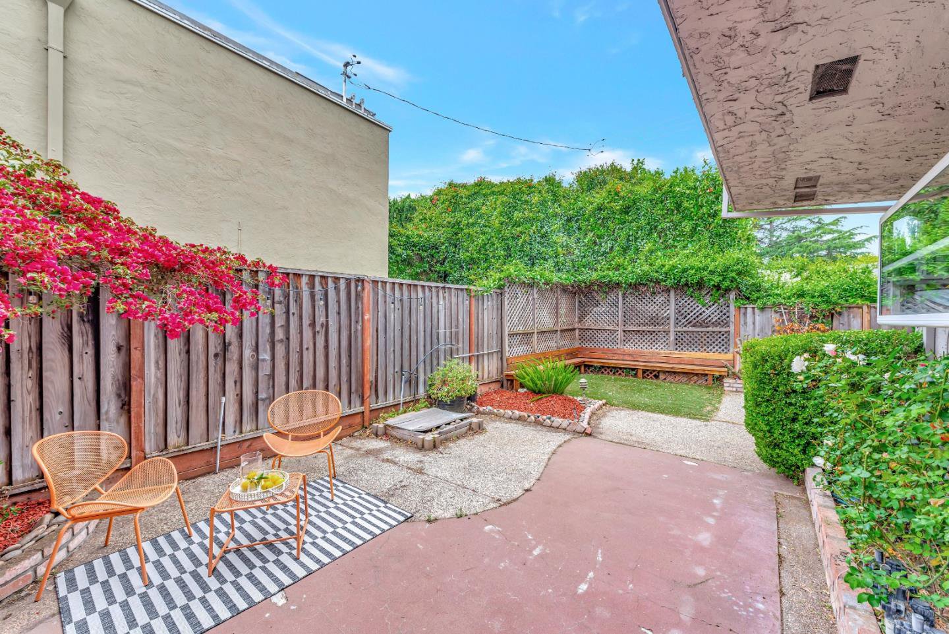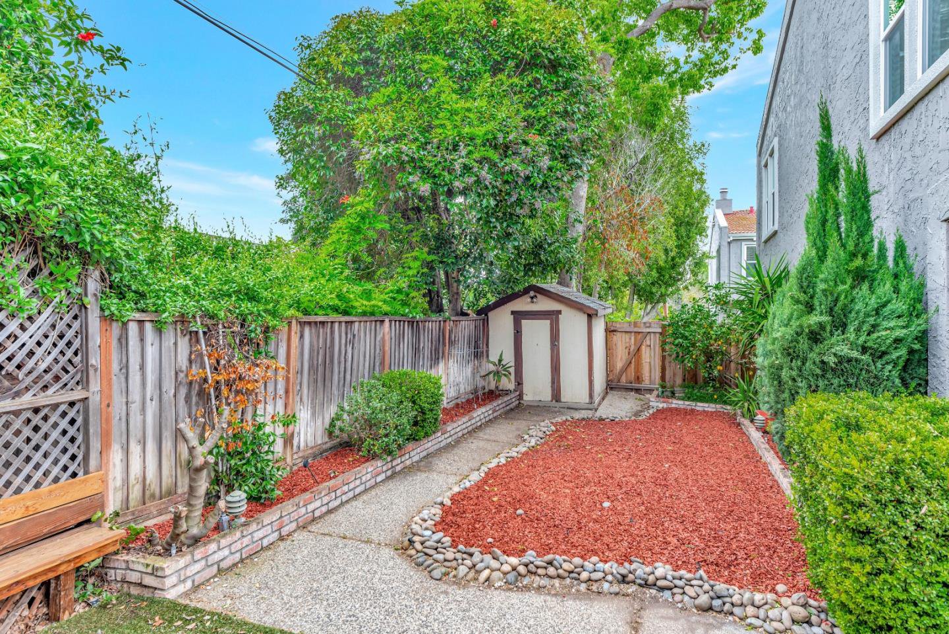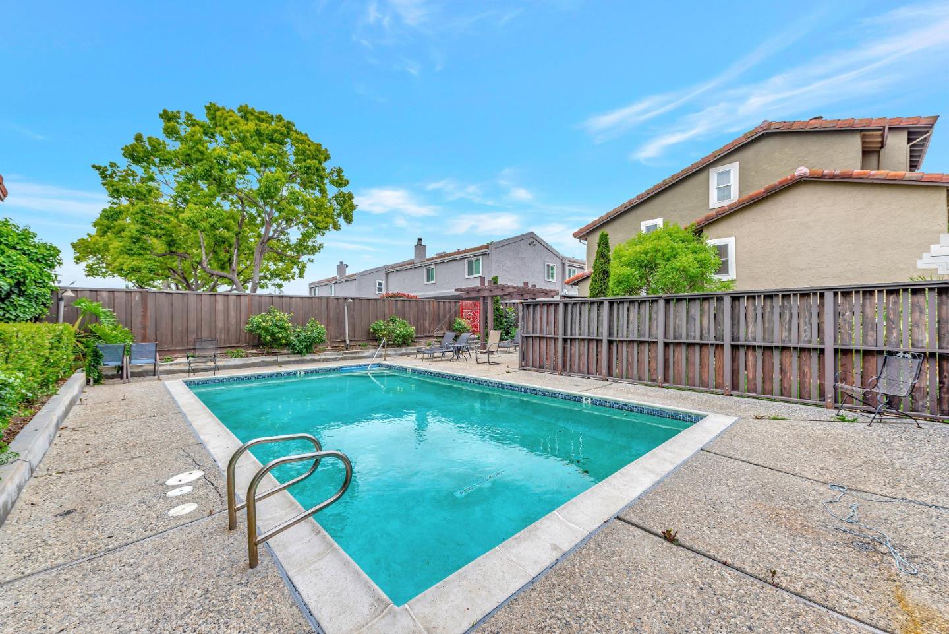470 N Winchester BLVD 204, Santa Clara, CA 95050
- $826,000
- 2
- BD
- 3
- BA
- 1,254
- SqFt
- List Price
- $826,000
- MLS#
- ML81957619
- Status
- ACTIVE
- Property Type
- con
- Bedrooms
- 2
- Total Bathrooms
- 3
- Full Bathrooms
- 2
- Partial Bathrooms
- 1
- Sqft. of Residence
- 1,254
- Year Built
- 1979
Property Description
Welcome to this delightful spacious end-unit townhome-style condo, with rare dual master suites design, and a private backyard full of potentials for gardening and entertainment. Best floor plan and most prime location in this tranquil community, which is kid and pet friendly or fit for downsize needs. Each room in this lovely home is surrounded with abundant natural light and garden view. Stylish upgraded double panel windows and recess lights throughout the home, and new light fixtures in the kitchen. In-unit washer and dryer with new pine wood bifold door. One car garage with one designated parking space. Additional detached storage room in the building and a bonus shed in the side yard. HOA covers community pool, front yard greenbelt, and water bill, plus the low utility cost in Santa Clara city. Located in a sought-after location in the center of Santa Clara for families and commuters! Within 10-minute drive, you can get to several parks and plazas, museums, grocery stores, Valley Fair and Santana Row, etc. Easy access to Expressways and Freeways. Close commute to Santa Clara University, San Jose downtown, and lots of companies such as Nvidia, Apple, LinkedIn, etc.
Additional Information
- Age
- 45
- Association Fee
- $730
- Association Fee Includes
- Maintenance - Exterior, Exterior Painting, Garbage, Hot Water, Landscaping / Gardening, Management Fee, Reserves, Roof, Water, Insurance - Common Area, Maintenance - Common Area
- Bathroom Features
- Shower over Tub - 1, Stall Shower, Half on Ground Floor, Primary - Stall Shower(s)
- Bedroom Description
- More than One Primary Bedroom
- Building Name
- Winchester Townhouses
- Cooling System
- Central AC
- Family Room
- Separate Family Room
- Fireplace Description
- Gas Log
- Floor Covering
- Laminate, Tile
- Foundation
- Other
- Garage Parking
- Assigned Spaces, Detached Garage, Guest / Visitor Parking
- Heating System
- Central Forced Air
- Laundry Facilities
- Washer / Dryer, Inside
- Living Area
- 1,254
- Neighborhood
- Santa Clara
- Other Rooms
- Storage
- Other Utilities
- Public Utilities
- Pool Description
- Community Facility, Pool - Above Ground
- Roof
- Composition, Other
- Sewer
- Sewer - Public
- Year Built
- 1979
- Zoning
- R1
Mortgage Calculator
Listing courtesy of Cynthia Tang from Legend Realty & Finance Group. 669-287-0700
 Based on information from MLSListings MLS as of All data, including all measurements and calculations of area, is obtained from various sources and has not been, and will not be, verified by broker or MLS. All information should be independently reviewed and verified for accuracy. Properties may or may not be listed by the office/agent presenting the information.
Based on information from MLSListings MLS as of All data, including all measurements and calculations of area, is obtained from various sources and has not been, and will not be, verified by broker or MLS. All information should be independently reviewed and verified for accuracy. Properties may or may not be listed by the office/agent presenting the information.
Copyright 2024 MLSListings Inc. All rights reserved















