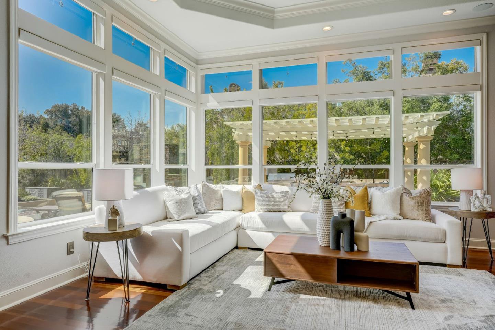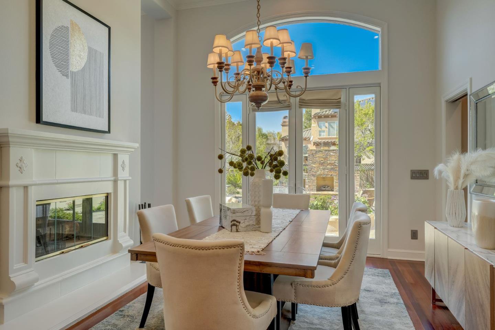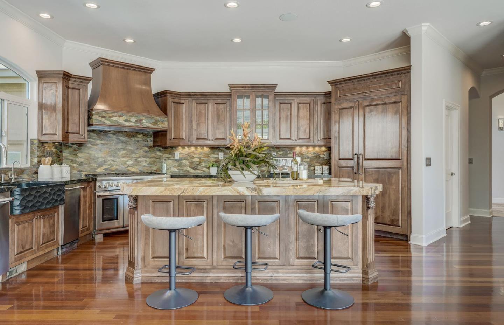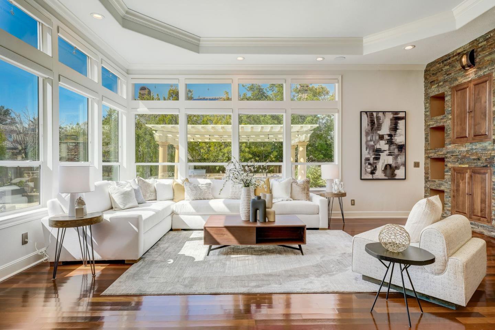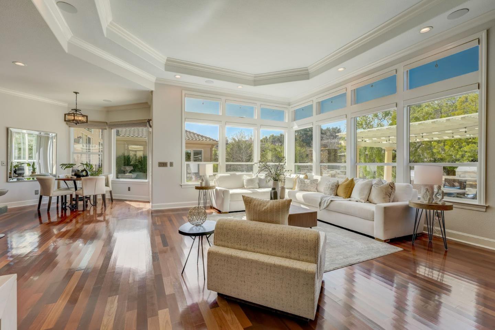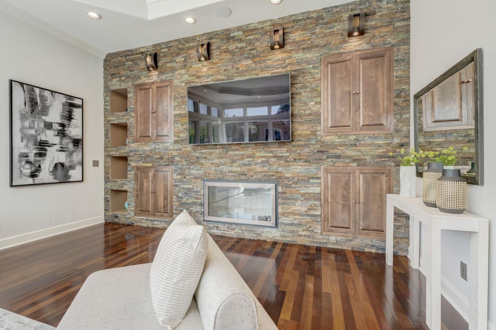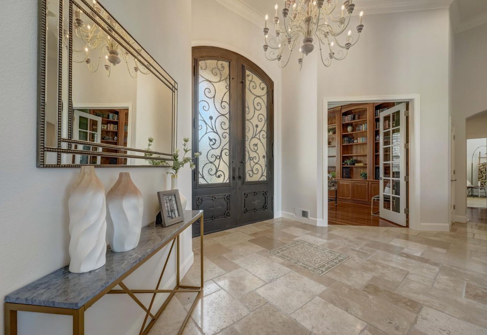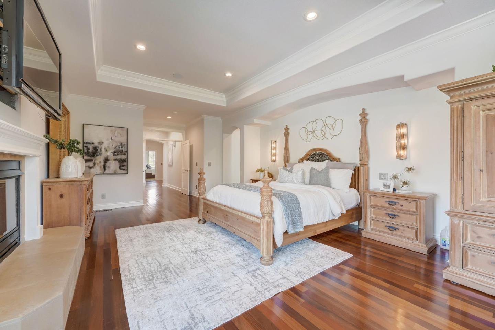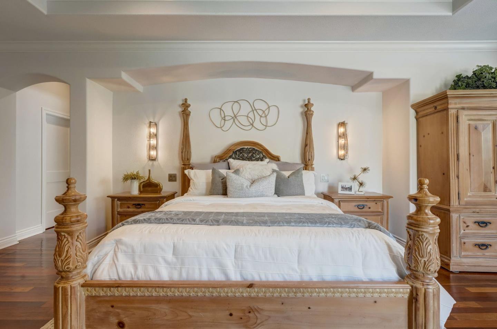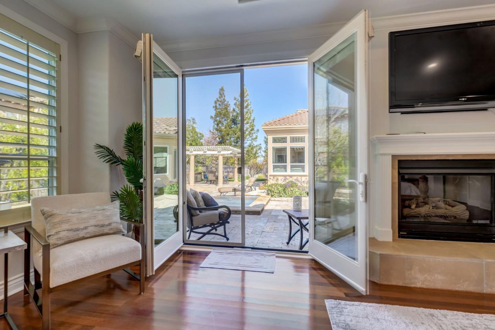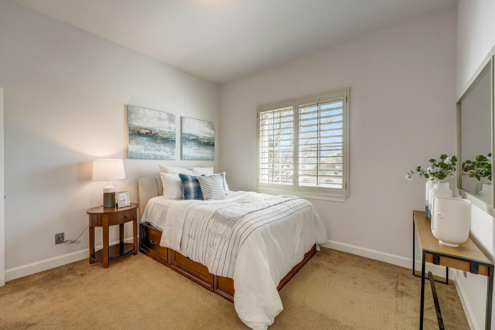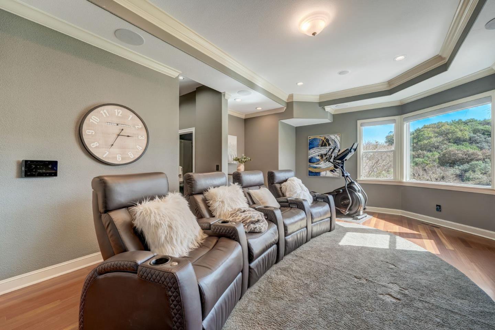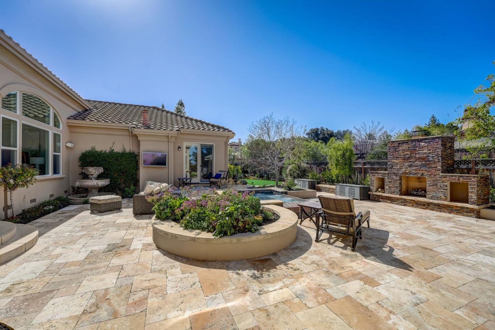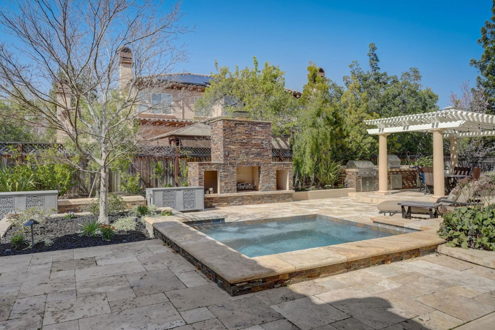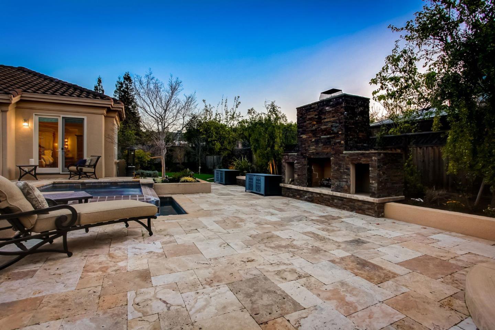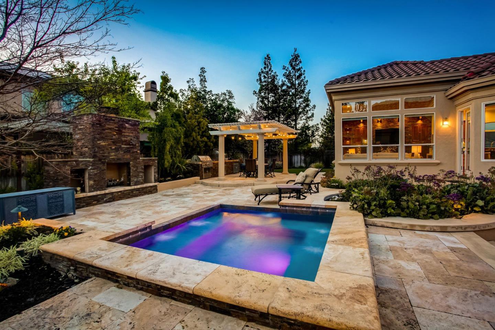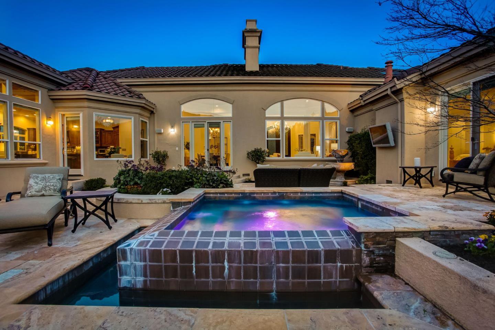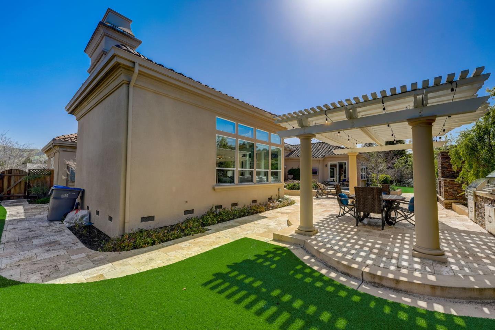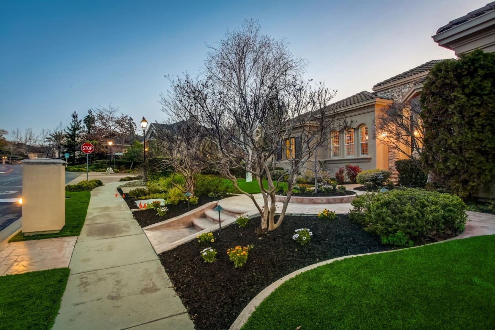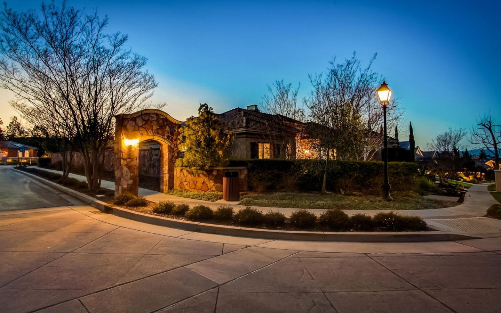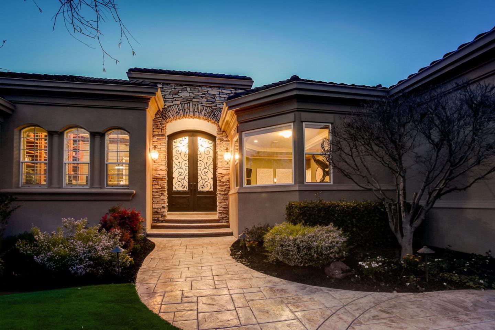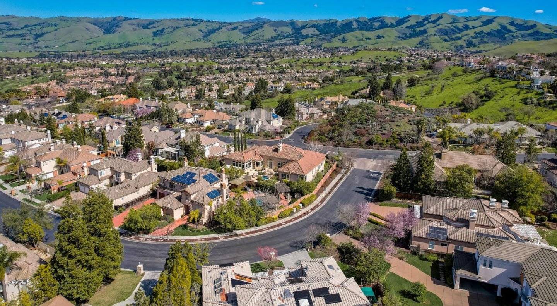5551 Country Club PKWY, San Jose, CA 95138
- $3,888,000
- 4
- BD
- 4
- BA
- 4,096
- SqFt
- List Price
- $3,888,000
- Closing Date
- May 10, 2024
- MLS#
- ML81957550
- Status
- PENDING (DO NOT SHOW)
- Property Type
- res
- Bedrooms
- 4
- Total Bathrooms
- 4
- Full Bathrooms
- 3
- Partial Bathrooms
- 1
- Sqft. of Residence
- 4,096
- Lot Size
- 16,553
- Listing Area
- Evergreen
- Year Built
- 1998
Property Description
A perfect pairing of extraordinary architecture & the absolute finest materials come together in the heart of the Silver Creek Valley Country Club. Unrivaled attention to detail in this full remodel combined meticulous craftsmanship w/ an astounding sense of scale & volume rarely seen inside these gates. The open & spacious layout offers a multitude of opportunities for entertaining family & friends. Guests treated to the formal living room will appreciate the impeccable finishes, cathedral ceiling graced w/ crown moldings. The Versailles travertine floors extend from the entryway & pass the decorative niches. This family room is bathed in natural light, thanks to expansive windows strategically placed throughout. Sunlight streams in, illuminating every corner & highlighting the gorgeous natural stone wall that takes center stager. Elevate your culinary experience: Gourmet aspirations reach new heights in this kitchen, the large center island invites delicious presentations & relaxed gatherings. Meal preparation has never been easier w/ ample bespoke inset cabinetry & high end appliances. Enjoy the CA. sunshine year round with Spa, multiple sitting areas, gas fireplace, & entertain with all of the outdoor amenities including BBQ grill, rotisserie, & pizza oven.
Additional Information
- Acres
- 0.38
- Age
- 26
- Amenities
- High Ceiling, Vaulted Ceiling
- Association Fee
- $205
- Association Fee Includes
- Common Area Electricity, Common Area Gas, Insurance - Common Area, Maintenance - Common Area
- Bathroom Features
- Stall Shower - 2+, Tub in Primary Bedroom, Tub with Jets, Tubs - 2+
- Bedroom Description
- Primary Suite / Retreat, Walk-in Closet
- Building Name
- Silver Creek Valley Country Club
- Cooling System
- Central AC
- Energy Features
- Ceiling Insulation, Double Pane Windows, Skylight
- Family Room
- Separate Family Room
- Fireplace Description
- Dual See Thru, Family Room, Gas Log, Gas Starter, Living Room, Primary Bedroom
- Floor Covering
- Carpet, Hardwood, Stone, Tile, Travertine
- Foundation
- Concrete Perimeter
- Garage Parking
- Attached Garage, Gate / Door Opener
- Heating System
- Forced Air, Gas, Heating - 2+ Zones
- Laundry Facilities
- In Utility Room
- Living Area
- 4,096
- Lot Size
- 16,553
- Neighborhood
- Evergreen
- Other Rooms
- Den / Study / Office, Formal Entry, Library, Media / Home Theater, Utility Room
- Other Utilities
- Public Utilities
- Pool Description
- Community Facility
- Roof
- Concrete, Tile
- Sewer
- Sewer Connected, Sewer in Street
- Unincorporated Yn
- Yes
- View
- Garden / Greenbelt, View of Mountains, Neighborhood
- Zoning
- A-PD
Mortgage Calculator
Listing courtesy of Thao Dang & Brian Ng from Block Change Real Estate. 408-972-1367
 Based on information from MLSListings MLS as of All data, including all measurements and calculations of area, is obtained from various sources and has not been, and will not be, verified by broker or MLS. All information should be independently reviewed and verified for accuracy. Properties may or may not be listed by the office/agent presenting the information.
Based on information from MLSListings MLS as of All data, including all measurements and calculations of area, is obtained from various sources and has not been, and will not be, verified by broker or MLS. All information should be independently reviewed and verified for accuracy. Properties may or may not be listed by the office/agent presenting the information.
Copyright 2024 MLSListings Inc. All rights reserved


