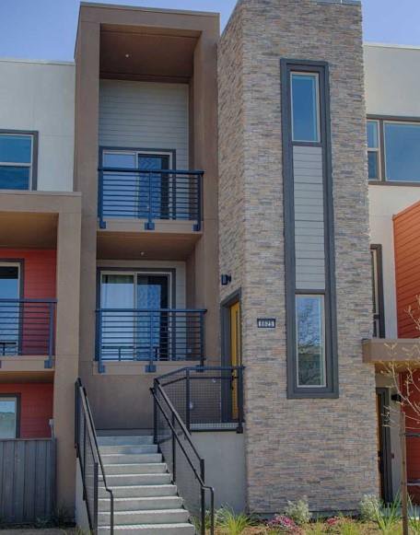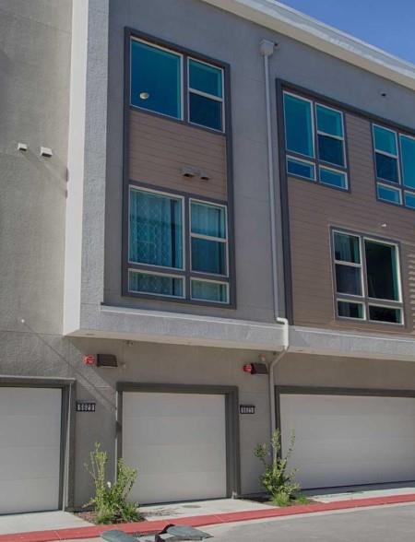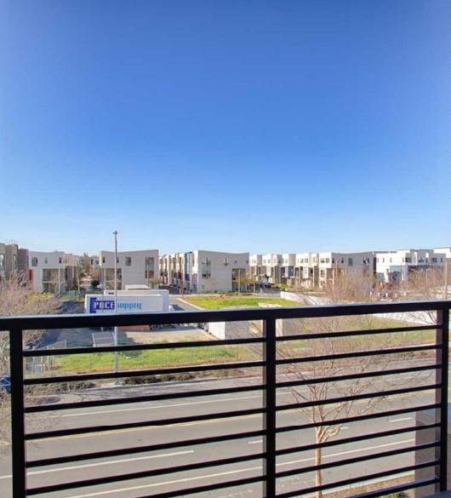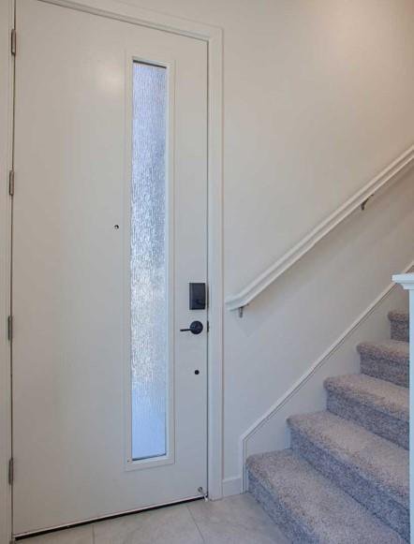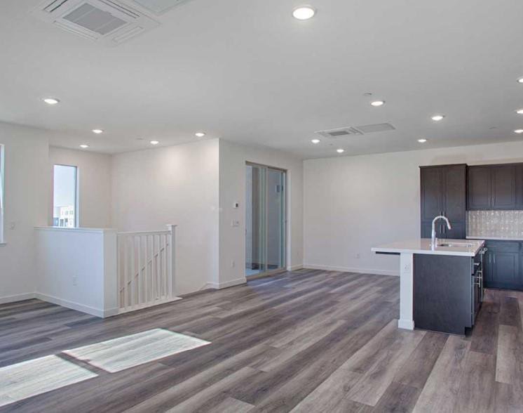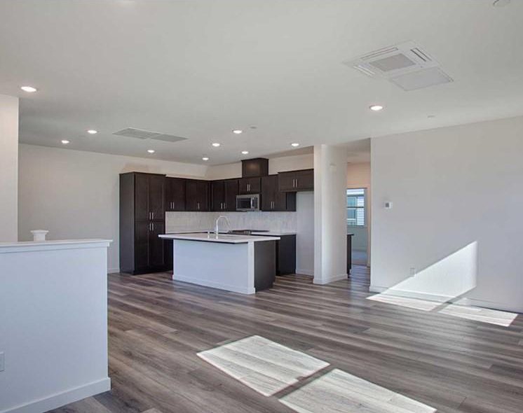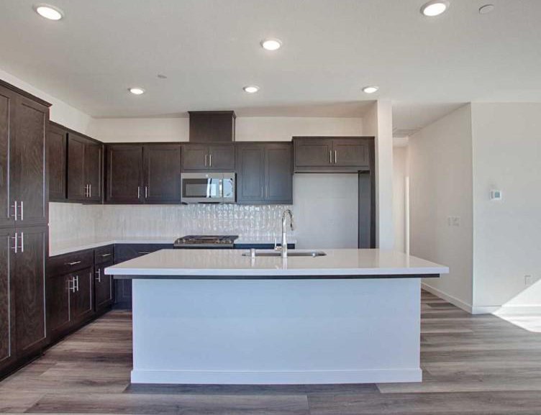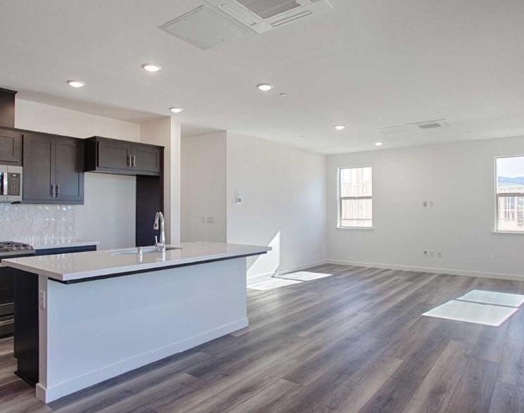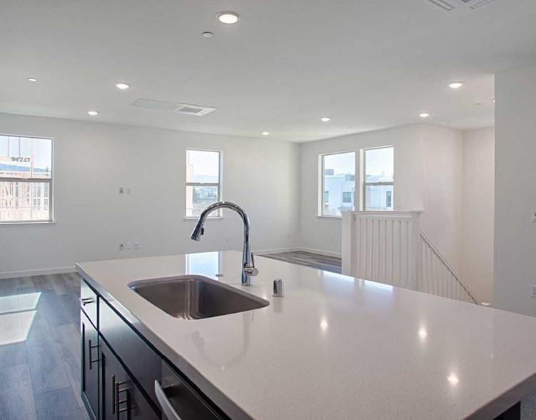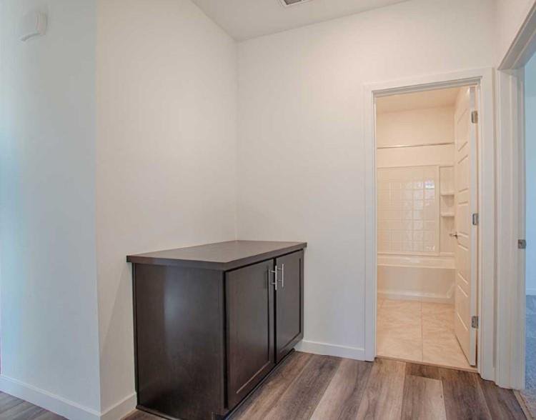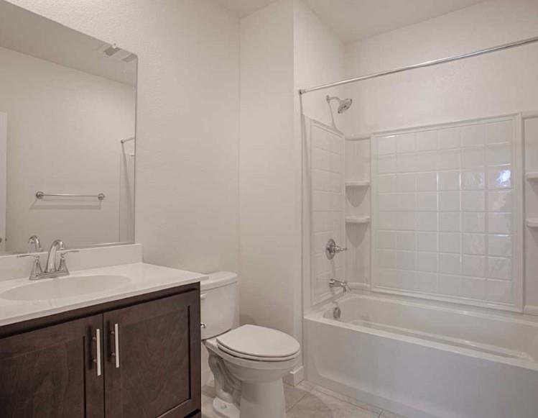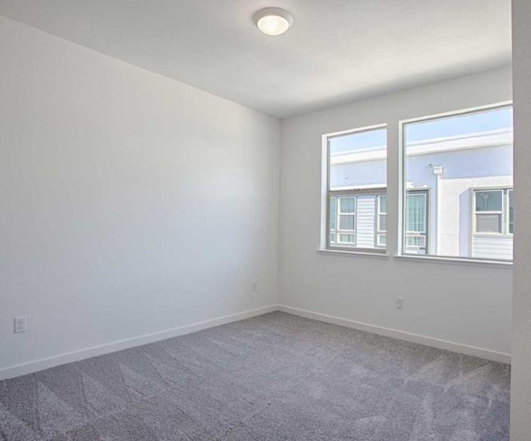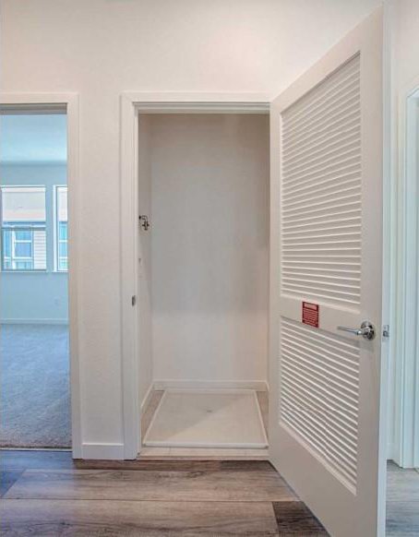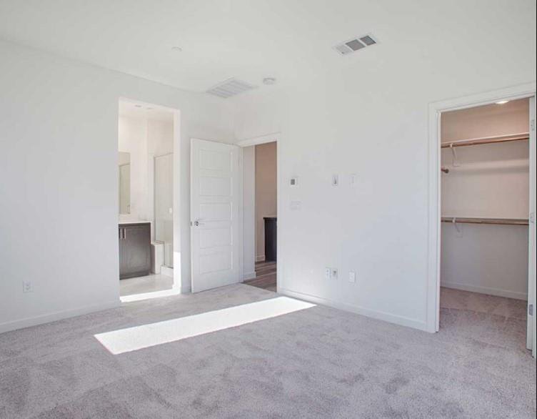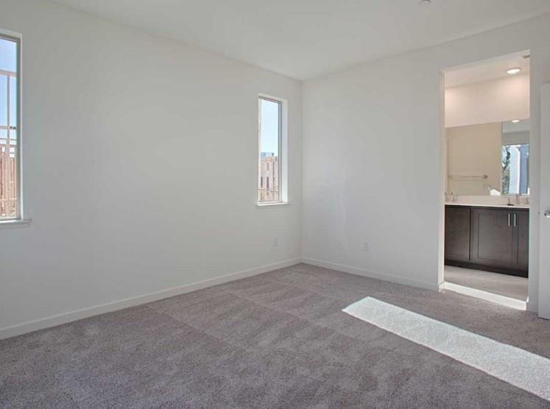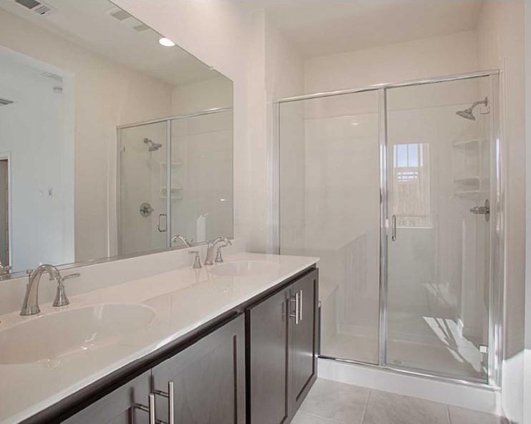6625 Optimum LOOP, San Jose, CA 95119
- $999,900
- 2
- BD
- 4
- BA
- 1,502
- SqFt
- List Price
- $999,900
- Price Change
- ▲ $29,000 1711146883
- Closing Date
- Jun 05, 2024
- MLS#
- ML81957237
- Status
- PENDING (DO NOT SHOW)
- Property Type
- con
- Bedrooms
- 2
- Total Bathrooms
- 4
- Full Bathrooms
- 2
- Partial Bathrooms
- 2
- Sqft. of Residence
- 1,502
- Year Built
- 2023
Property Description
Homesite 231 | Plan 3 | Move-In Available Now. Beautiful three-story attached home with 2 bedrooms and 2 Baths. Features a 2-bay garage and an outdoor deck. Spacious great room, perfect for entertaining and hosting. Recessed cans LED package with dimmer switch. Located in the Silicon Valley, the global center for high technology and innovation. Walk to the Light Rail station for easy commuting and after work stop in downtown San Jose for a variety of restaurants and nightlife. Located minutes form Costco and Safeway and less than 10 minutes to Oakridge Mall for all your shopping needs.
Additional Information
- Age
- 1
- Amenities
- Walk-in Closet
- Association Fee
- $440
- Association Fee Includes
- Common Area Electricity, Common Area Gas, Exterior Painting, Insurance - Common Area, Landscaping / Gardening, Maintenance - Common Area, Maintenance - Exterior, Management Fee, Reserves
- Bathroom Features
- Double Sinks, Primary - Stall Shower(s), Shower and Tub, Shower over Tub - 1, Stall Shower, Tub , Updated Bath
- Bedroom Description
- Walk-in Closet
- Cooling System
- Central AC, Multi-Zone
- Energy Features
- Double Pane Windows, Energy Star Appliances, Energy Star HVAC, Low Flow Shower, Low Flow Toilet, Smart Home System, Solar Power, Tankless Water Heater, Thermostat Controller
- Family Room
- Kitchen / Family Room Combo
- Floor Covering
- Carpet, Tile
- Foundation
- Concrete Slab
- Garage Parking
- Attached Garage, Electric Car Hookup, On Street, Tandem Parking
- Heating System
- Central Forced Air, Central Forced Air - Gas, Heating - 2+ Zones, Solar, Solar and Gas
- Laundry Facilities
- Electricity Hookup (220V), Gas Hookup, Inside, Upper Floor
- Living Area
- 1,502
- Neighborhood
- Santa Teresa
- Other Rooms
- Formal Entry, Great Room
- Other Utilities
- Individual Electric Meters, Individual Gas Meters, Public Utilities, Solar Panels - Leased, Solar Panels - Owned
- Roof
- Concrete
- Sewer
- Sewer - Public, Sewer Connected
- Style
- Contemporary
- Unincorporated Yn
- Yes
- Unit Description
- Tri Level Unit
- View
- View of Mountains, Neighborhood
- Year Built
- 2023
- Zoning
- r-1
Mortgage Calculator
Listing courtesy of Tri Pointe Homes Younathan from TRI Pointe Homes Bay Area. 925-255-0963
 Based on information from MLSListings MLS as of All data, including all measurements and calculations of area, is obtained from various sources and has not been, and will not be, verified by broker or MLS. All information should be independently reviewed and verified for accuracy. Properties may or may not be listed by the office/agent presenting the information.
Based on information from MLSListings MLS as of All data, including all measurements and calculations of area, is obtained from various sources and has not been, and will not be, verified by broker or MLS. All information should be independently reviewed and verified for accuracy. Properties may or may not be listed by the office/agent presenting the information.
Copyright 2024 MLSListings Inc. All rights reserved
