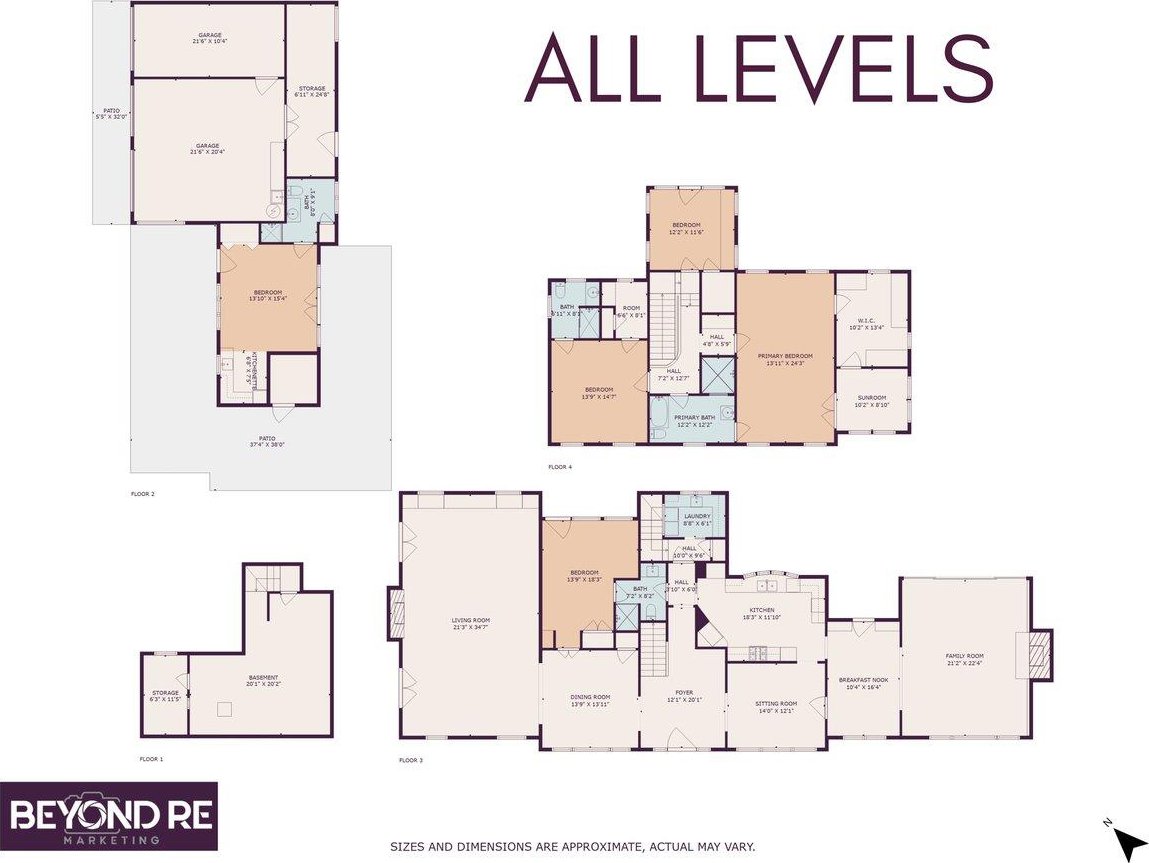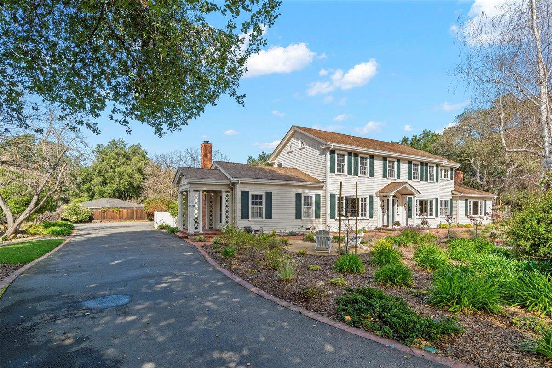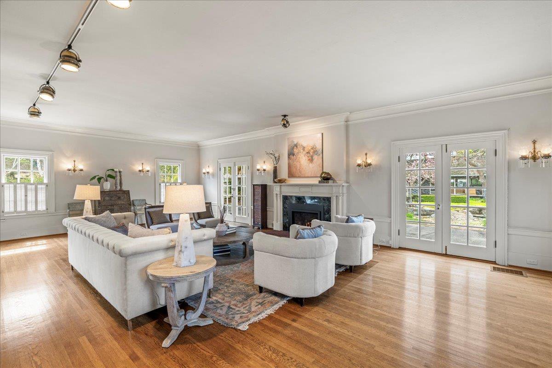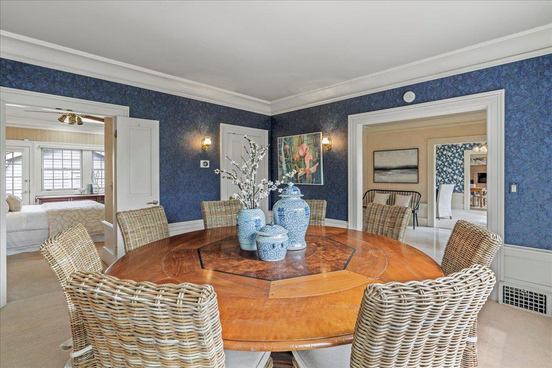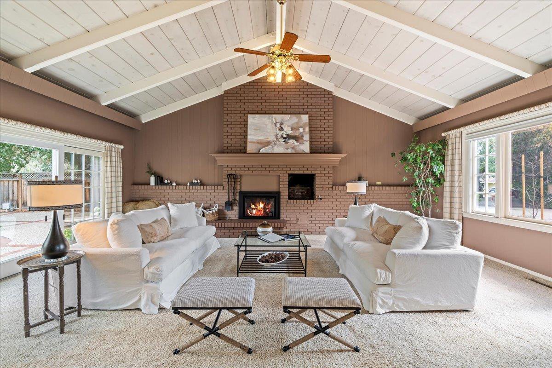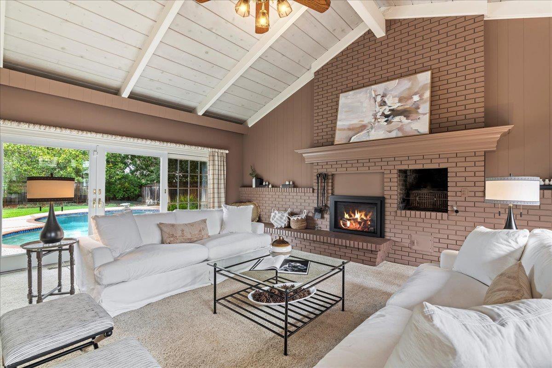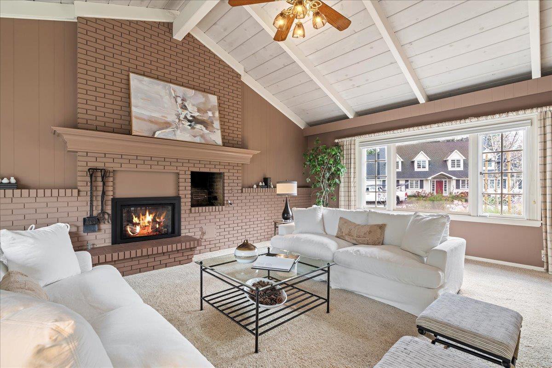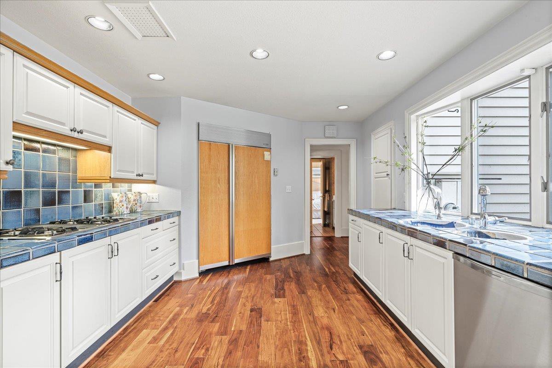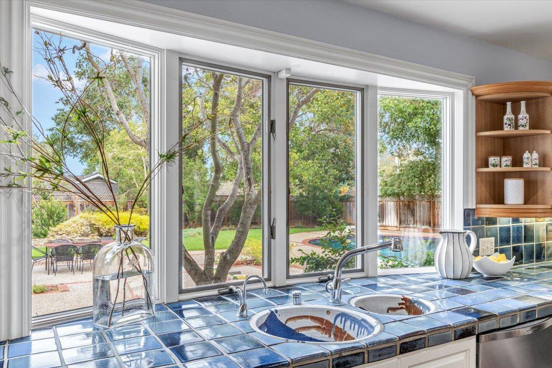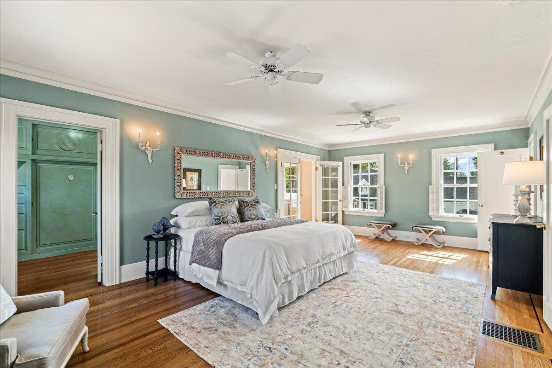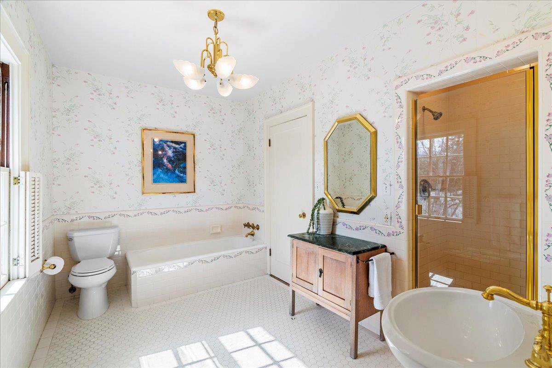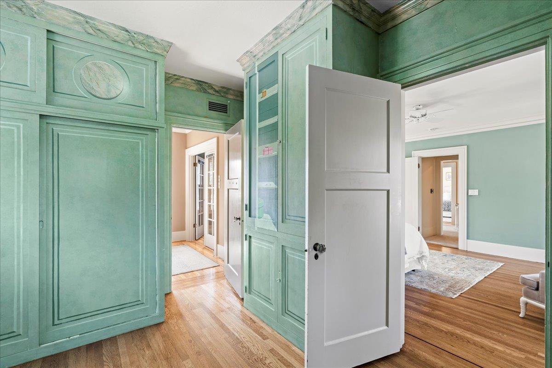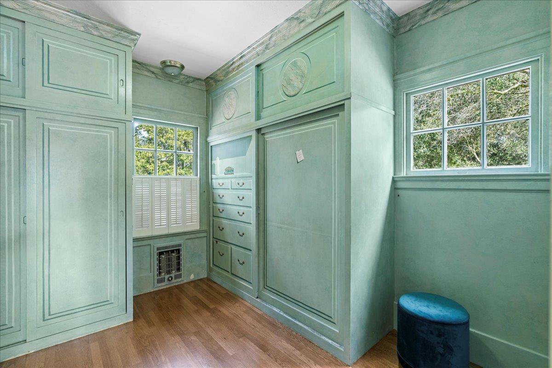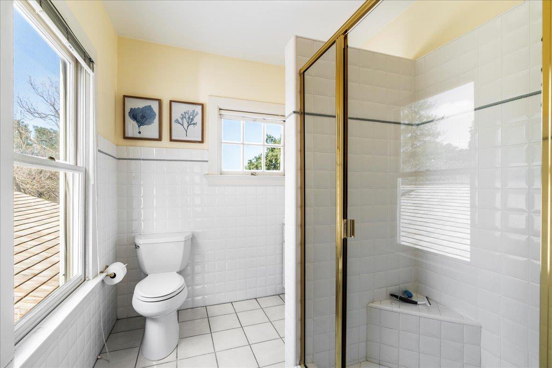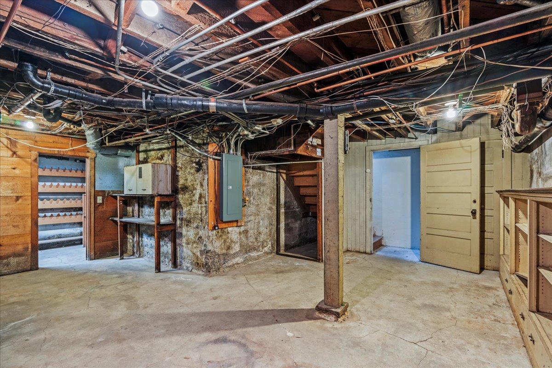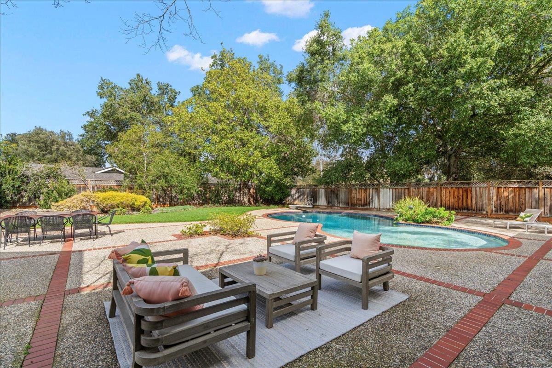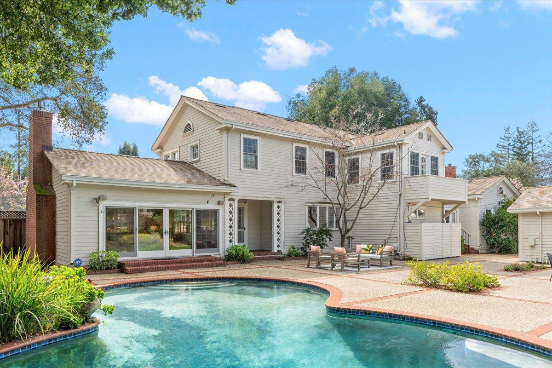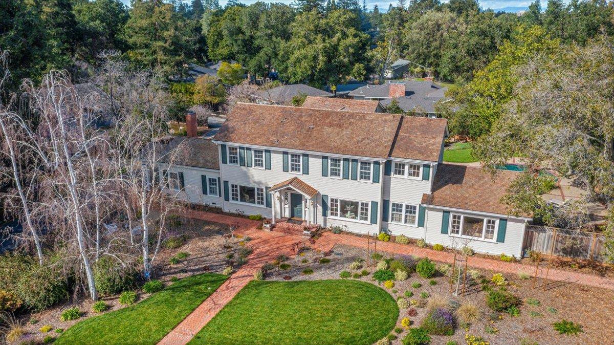1570 Kensington CIR, Los Altos, CA 94024
- $6,998,000
- 5
- BD
- 4
- BA
- 4,379
- SqFt
- List Price
- $6,998,000
- Price Change
- ▼ $252,000 1712646216
- MLS#
- ML81957202
- Status
- ACTIVE
- Property Type
- res
- Bedrooms
- 5
- Total Bathrooms
- 4
- Full Bathrooms
- 4
- Sqft. of Residence
- 4,379
- Lot Size
- 26,136
- Listing Area
- South Of El Monte
- Year Built
- 1922
Property Description
A rare opportunity to purchase one of the premier estates in Los Altos and a piece of Los Altos history! A stately 100 year old Colonial Revival style home on a flat 2/3 acre lot on a quiet cul-de-sac. Approximately 4,054 sq. ft of living space in the main house plus a one year-old 325 sq. ft. ADU, along with a 3-car garage, large workshop, and basement. It was a Designer Showcase Home in 1987 and has been beautifully maintained by the current owners. Grand-size common rooms with period details plus expansive yards, the perfect home for entertaining on a large scale. The most sought after Los Altos Schools: Oak Elementary, Blach Middle, and Mountain View High School! Great commute access to all of Silicon Valley!
Additional Information
- Acres
- 0.60
- Age
- 102
- Amenities
- Bay Window, High Ceiling, Skylight, Vaulted Ceiling, Walk-in Closet
- Bathroom Features
- Full on Ground Floor, Primary - Stall Shower(s), Stall Shower - 2+, Tile, Tub , Tub in Primary Bedroom, Updated Bath
- Bedroom Description
- Ground Floor Bedroom, More than One Primary Bedroom, Primary Suite / Retreat, Walk-in Closet
- Cooling System
- Ceiling Fan, Evaporative Cooler, Whole House / Attic Fan
- Energy Features
- Low Flow Toilet, Thermostat Controller, Whole House Fan
- Family Room
- Separate Family Room
- Fence
- Fenced Back, Surveyed, Wood
- Fireplace Description
- Family Room, Gas Burning, Gas Log, Gas Starter, Insert, Living Room
- Floor Covering
- Carpet, Hardwood, Marble, Tile
- Foundation
- Concrete Perimeter and Slab
- Garage Parking
- Detached Garage, Gate / Door Opener, Off-Street Parking, Room for Oversized Vehicle, Workshop in Garage
- Heating System
- Central Forced Air - Gas, Heat Pump, Heating - 2+ Zones
- Laundry Facilities
- Electricity Hookup (220V), In Utility Room, Inside, Washer / Dryer
- Living Area
- 4,379
- Lot Size
- 26,136
- Neighborhood
- South Of El Monte
- Other Rooms
- Basement - Unfinished, Den / Study / Office, Formal Entry, Laundry Room, Library, Storage, Wine Cellar / Storage, Workshop
- Other Utilities
- Individual Electric Meters, Individual Gas Meters, Natural Gas, Public Utilities
- Pool Description
- Pool - In Ground, Pool - Sweep
- Roof
- Wood Shakes / Shingles
- Sewer
- Sewer - Public
- Special Features
- None
- Style
- Colonial
- Unincorporated Yn
- Yes
- View
- Neighborhood
- Zoning
- R1
Mortgage Calculator
Listing courtesy of Janis Ahmadjian-Baer from Christie's International Real Estate Sereno. 650-740-5390
 Based on information from MLSListings MLS as of All data, including all measurements and calculations of area, is obtained from various sources and has not been, and will not be, verified by broker or MLS. All information should be independently reviewed and verified for accuracy. Properties may or may not be listed by the office/agent presenting the information.
Based on information from MLSListings MLS as of All data, including all measurements and calculations of area, is obtained from various sources and has not been, and will not be, verified by broker or MLS. All information should be independently reviewed and verified for accuracy. Properties may or may not be listed by the office/agent presenting the information.
Copyright 2024 MLSListings Inc. All rights reserved

