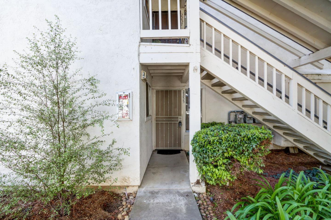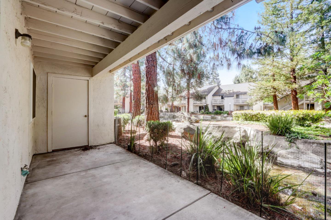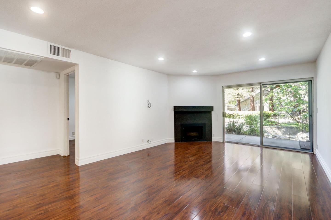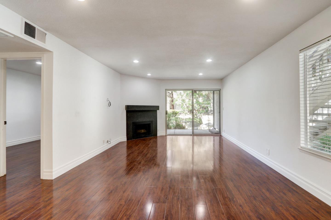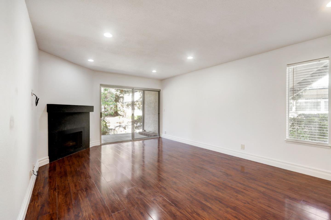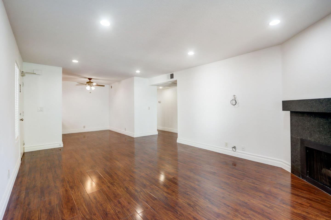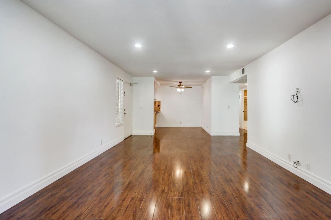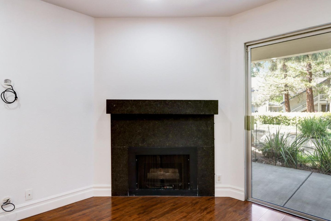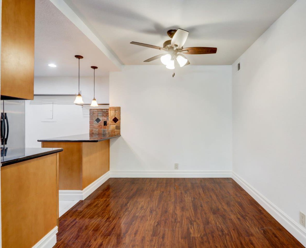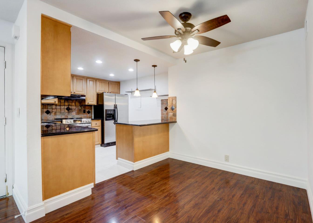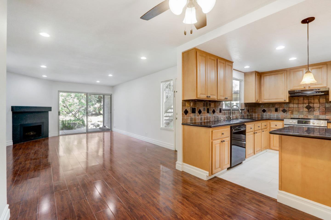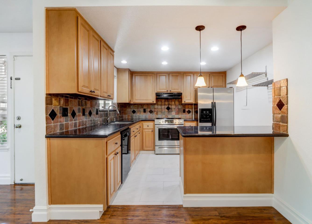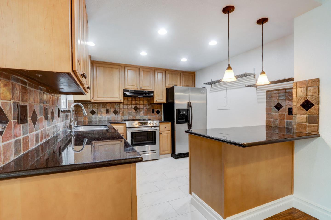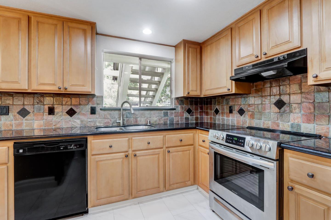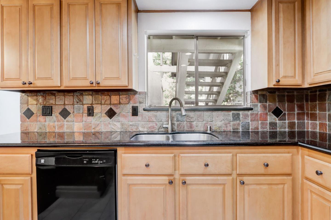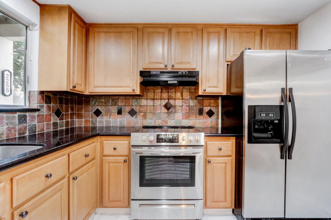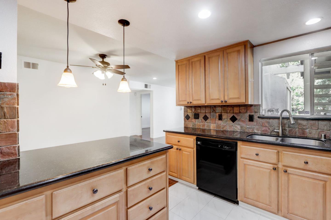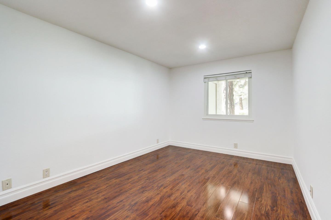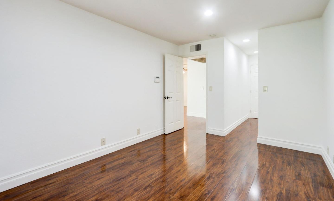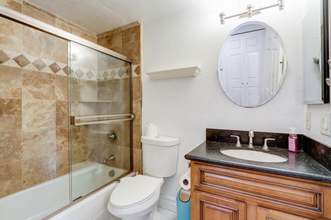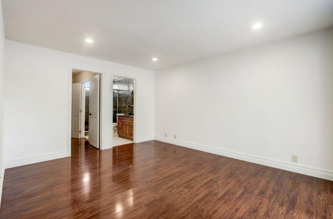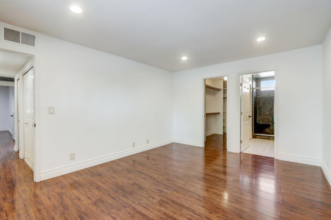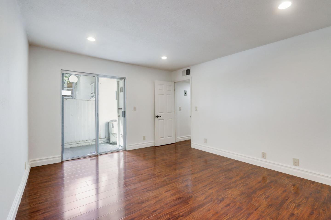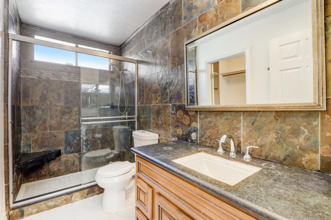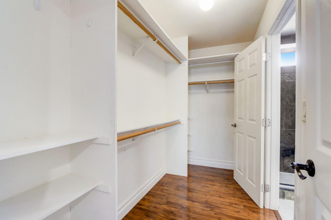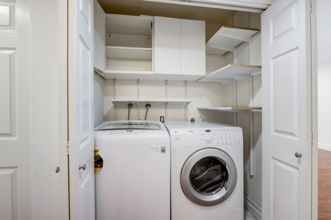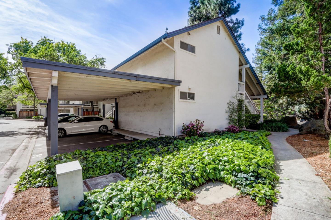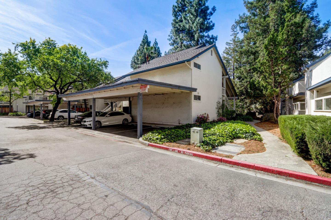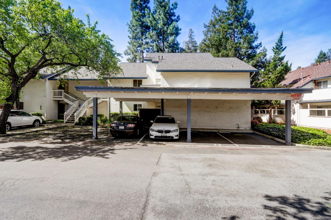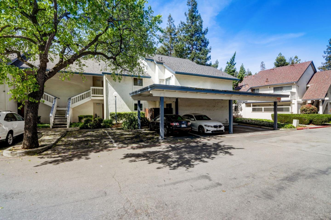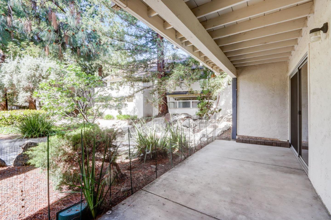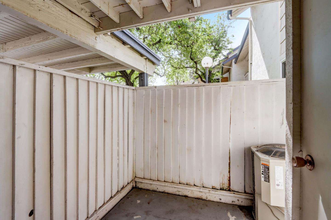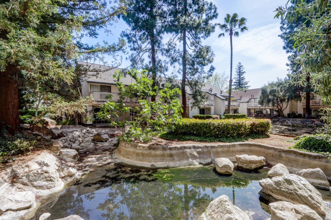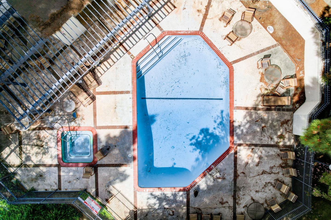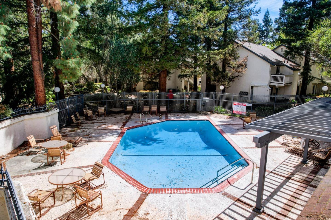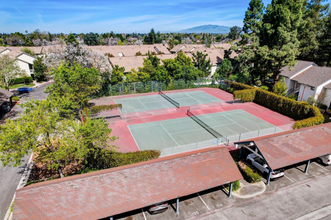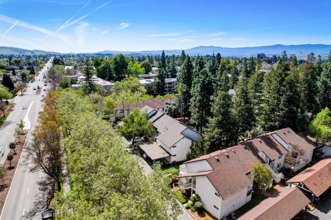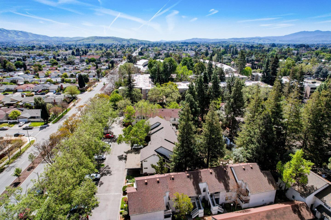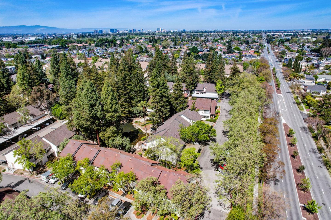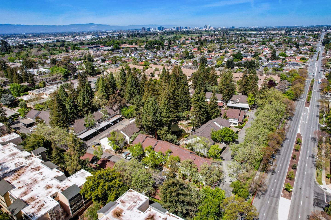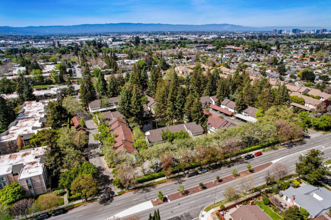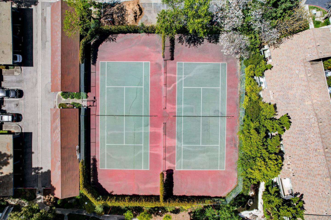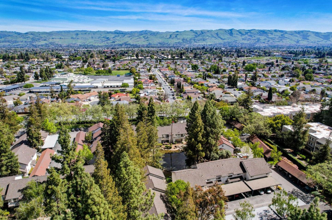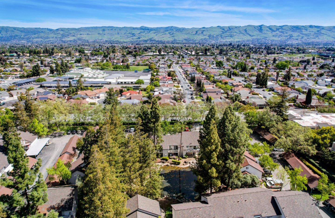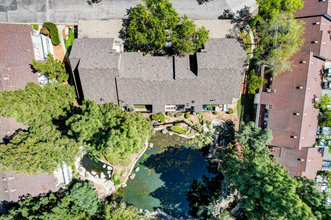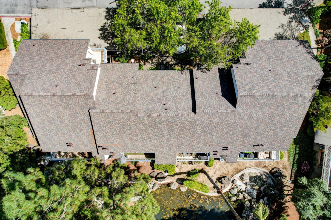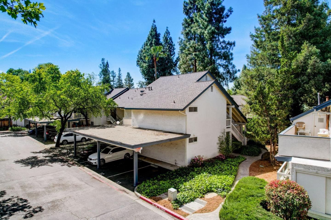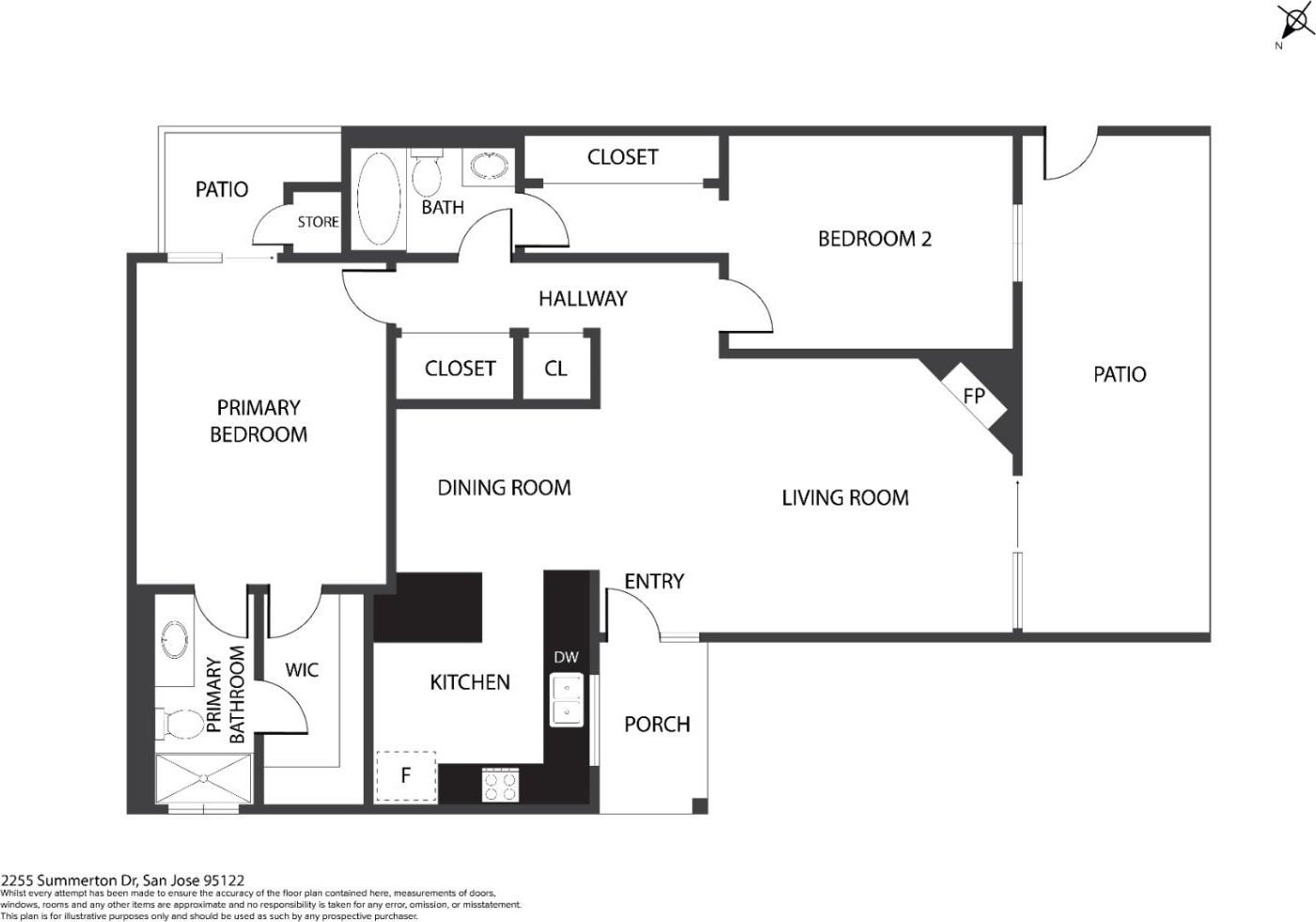2255 Summerton DR, San Jose, CA 95122
- $598,888
- 2
- BD
- 2
- BA
- 1,024
- SqFt
- List Price
- $598,888
- Closing Date
- May 15, 2024
- MLS#
- ML81957171
- Status
- CONTINGENT
- Property Type
- con
- Bedrooms
- 2
- Total Bathrooms
- 2
- Full Bathrooms
- 2
- Sqft. of Residence
- 1,024
- Year Built
- 1985
Property Description
Welcome home to a nice, quiet and cozy first floor end unit nestled in the heart of San Jose. This 2 bedroom 2 bath end unit is ideal for a couple or small family within a gated community. It features recess lighting, gleaming floors throughout and an open floor plan concept kitchen and living room. Kitchen has granite countertops and elegant cabinets with stainless steel appliances. Generously sized master bedroom, perfect for a king-size bed and bedside tables, complete with a convenient walk-in closet. The second bedroom boasts its own separate entrance to the shared bathroom and is adorned with a spacious and elegant glass door closet. Step outside your porch area to relax and enjoy the massive water pond or walk around the community to view all the other water features. 1 carport parking and permitted space. Get some exercise on its 2 tennis courts. Have fun in the swimming pool or just relax in the spa. This Condo is close to many restaurants and shopping centers including Costco, Target, Eastridge Mall, Grand Century Plaza Little Saigon. Easy access to the 101, 680 and the 280 HWY.
Additional Information
- Age
- 39
- Amenities
- Walk-in Closet
- Association Fee
- $690
- Association Fee Includes
- Common Area Electricity, Exterior Painting, Maintenance - Common Area, Management Fee, Pool, Spa, or Tennis, Reserves, Roof
- Bathroom Features
- Granite, Primary - Stall Shower(s), Shower over Tub - 1, Stone, Updated Bath
- Bedroom Description
- Walk-in Closet
- Cooling System
- Central AC
- Family Room
- No Family Room
- Fireplace Description
- Living Room
- Floor Covering
- Laminate
- Foundation
- Concrete Slab
- Garage Parking
- Carport, Guest / Visitor Parking, No Garage
- Heating System
- Central Forced Air - Gas
- Laundry Facilities
- Inside
- Living Area
- 1,024
- Neighborhood
- South San Jose
- Other Rooms
- Storage
- Other Utilities
- Public Utilities
- Pool Description
- Community Facility
- Roof
- Composition
- Sewer
- Sewer - Public
- Unincorporated Yn
- Yes
- View
- Garden / Greenbelt, Other Water
- Year Built
- 1985
- Zoning
- RM-PD
Mortgage Calculator
Listing courtesy of Robert Garcia from Redfin. 408-930-5770
 Based on information from MLSListings MLS as of All data, including all measurements and calculations of area, is obtained from various sources and has not been, and will not be, verified by broker or MLS. All information should be independently reviewed and verified for accuracy. Properties may or may not be listed by the office/agent presenting the information.
Based on information from MLSListings MLS as of All data, including all measurements and calculations of area, is obtained from various sources and has not been, and will not be, verified by broker or MLS. All information should be independently reviewed and verified for accuracy. Properties may or may not be listed by the office/agent presenting the information.
Copyright 2024 MLSListings Inc. All rights reserved
