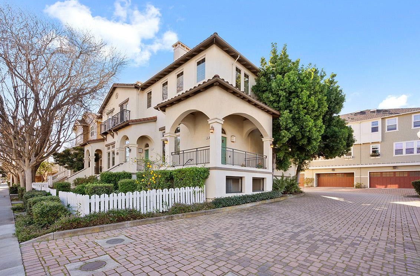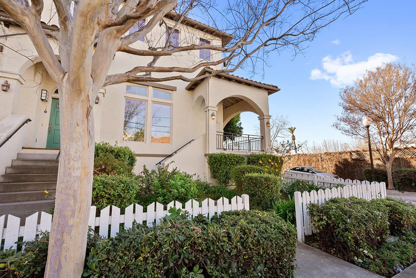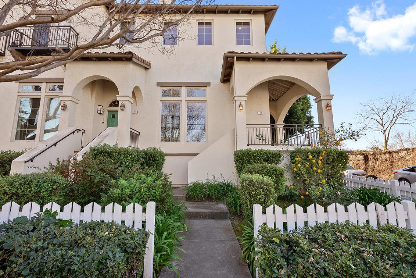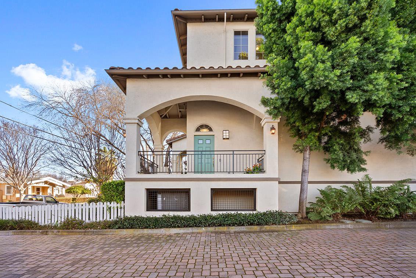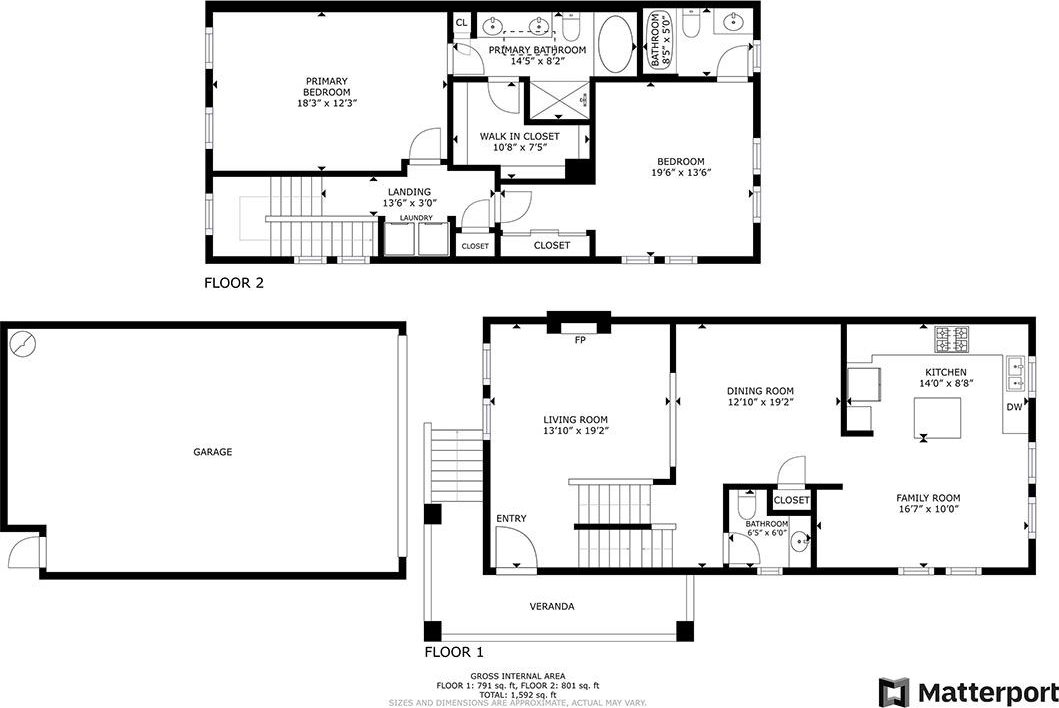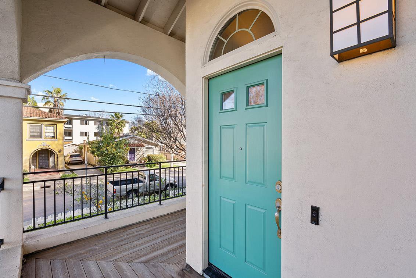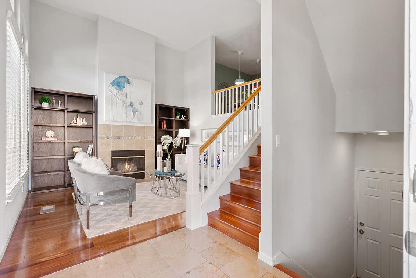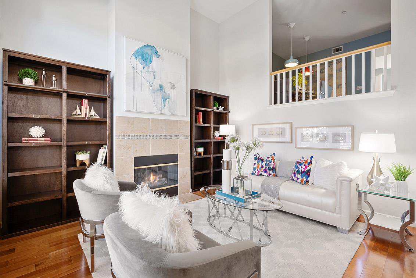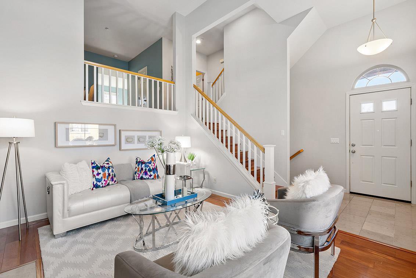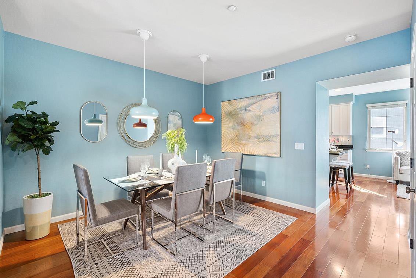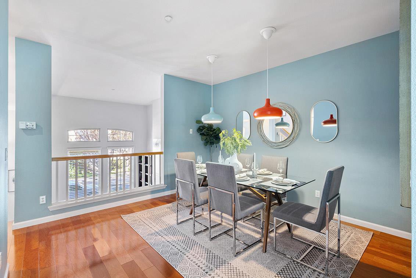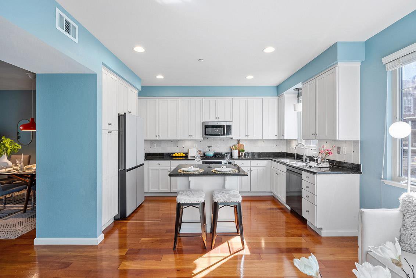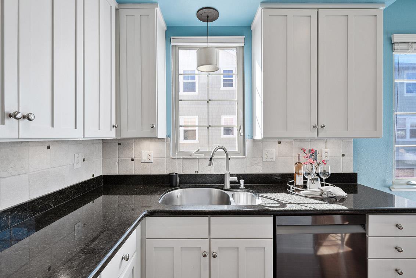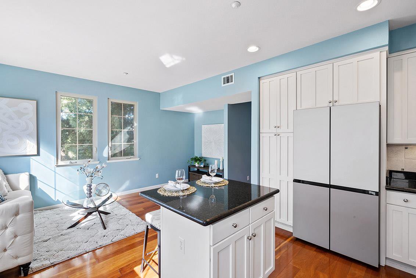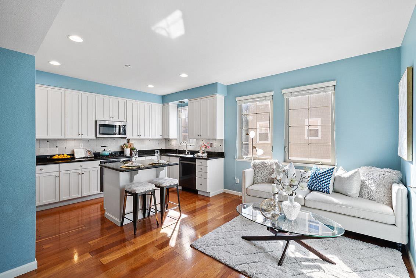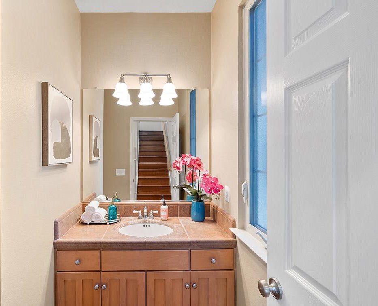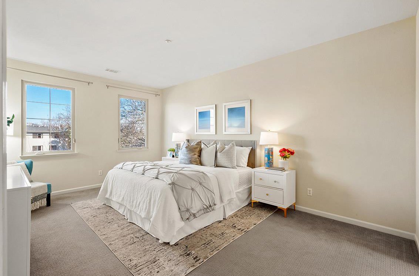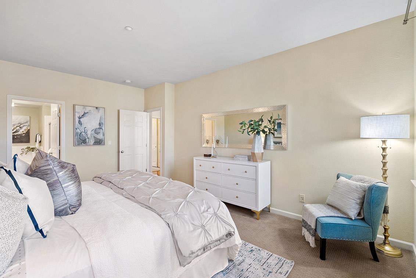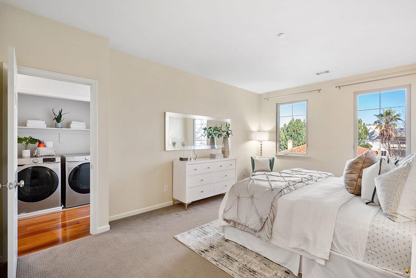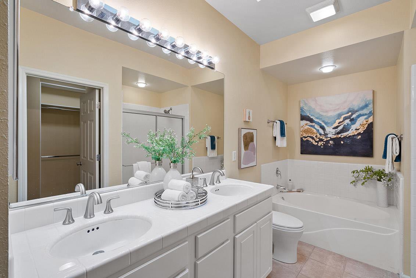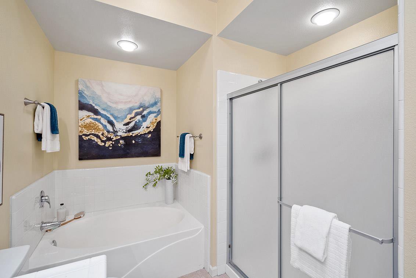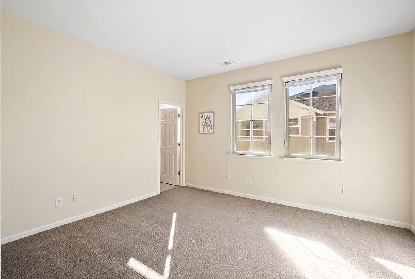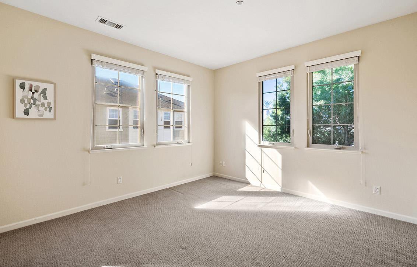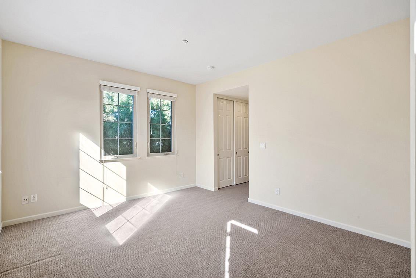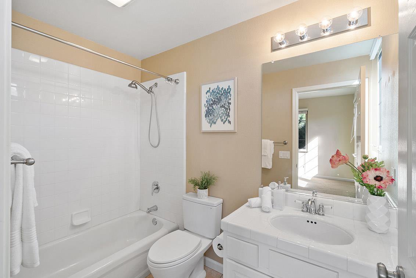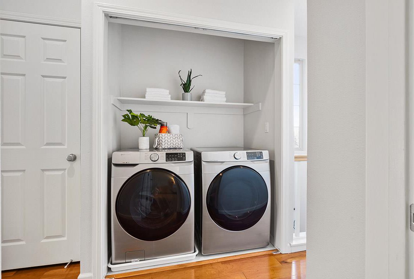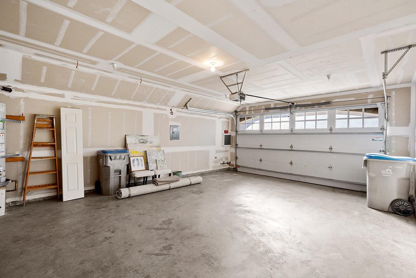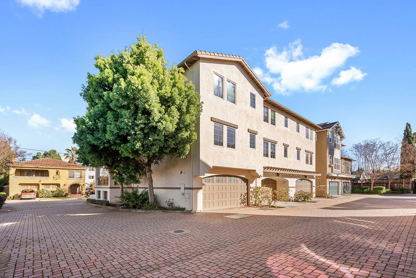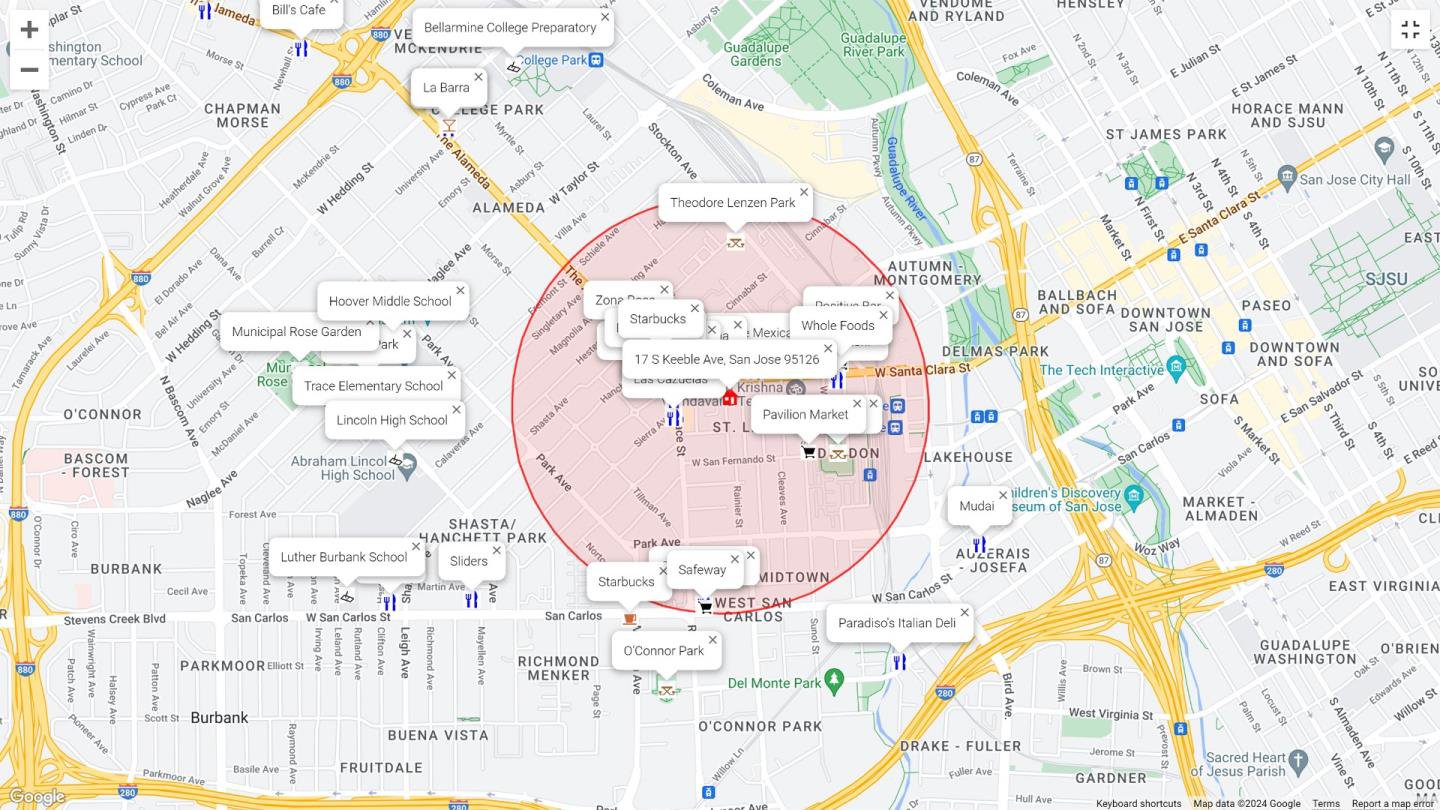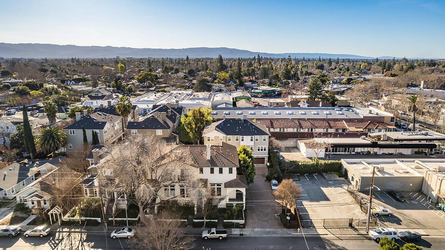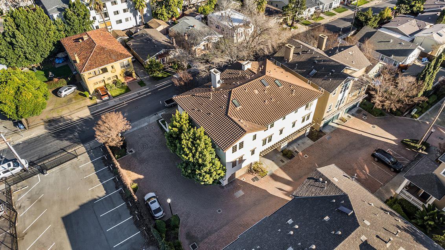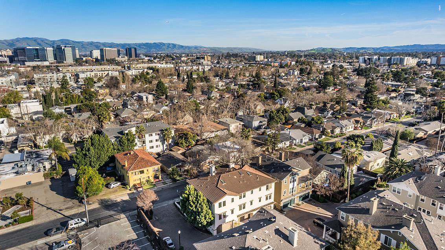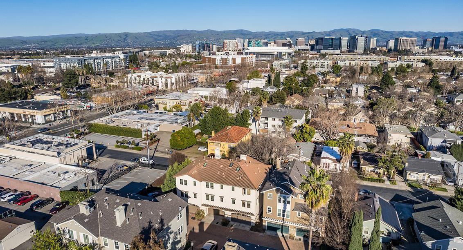17 S Keeble AVE, San Jose, CA 95126
- $1,050,000
- 2
- BD
- 3
- BA
- 1,678
- SqFt
- List Price
- $1,050,000
- Price Change
- ▼ $50,000 1712179132
- MLS#
- ML81957159
- Status
- ACTIVE
- Property Type
- con
- Bedrooms
- 2
- Total Bathrooms
- 3
- Full Bathrooms
- 2
- Partial Bathrooms
- 1
- Sqft. of Residence
- 1,678
- Lot Size
- 860
- Year Built
- 2002
Property Description
Located 1.3 miles from Plaza de Cesar Chavez, you can walk from this delightful townhouse to downtown San Jose cafes and attractions. If you want to enjoy a park, Cahill Park is even closer. The home is also conveniently situated between Rose Garden and downtown and is extremely walkable to Whole Foods and the restaurants on the Alameda. The living room has a nearly two-story high ceiling, a gleaming wood floor, an inviting fireplace with a gas log, and looks out through two tall windows, each with an additional window above it, to the fenced front yard. If you want to relax outdoors, a covered porch wraps around two sides, pretty much guaranteeing you can find the right amount of sunlight to enjoy. The dining room room is located a half-story above the living room and looks out over the living room. The kitchen + family room is just on the other side of a wide passageway. The kitchen features gleaming white cabinets accented by black stone countertops. Overhead recessed lights and windows create a bright open space. The family room is completely open to the kitchen. The kitchen is also equipped with updated appliances (refrigerator, washer/dryer, oven, and dishwasher).
Additional Information
- Acres
- 0.02
- Age
- 22
- Amenities
- Walk-in Closet, High Ceiling, Skylight
- Association Fee
- $425
- Association Fee Includes
- Common Area Electricity, Exterior Painting, Fencing, Garbage, Insurance - Common Area, Insurance - Hazard, Insurance - Liability, Landscaping / Gardening, Maintenance - Common Area, Maintenance - Exterior, Maintenance - Unit Yard, Management Fee, Reserves, Roof
- Bathroom Features
- Double Sinks, Dual Flush Toilet, Oversized Tub, Primary - Oversized Tub, Primary - Stall Shower(s), Shower over Tub - 1, Showers over Tubs - 2+, Skylight , Tile, Tub in Primary Bedroom
- Bedroom Description
- More than One Primary Bedroom, Walk-in Closet
- Building Name
- Keeble Place
- Cooling System
- Central AC
- Energy Features
- Energy Star Appliances
- Family Room
- Kitchen / Family Room Combo
- Fence
- Partial Fencing, Wood
- Fireplace Description
- Gas Log, Living Room
- Floor Covering
- Hardwood
- Foundation
- Concrete Perimeter, Wood Frame
- Garage Parking
- Attached Garage, Guest / Visitor Parking
- Heating System
- Central Forced Air - Gas, Fireplace
- Laundry Facilities
- Electricity Hookup (220V), Gas Hookup, Inside, Upper Floor, Washer / Dryer
- Living Area
- 1,678
- Lot Size
- 860
- Neighborhood
- Central San Jose
- Other Rooms
- Storage
- Other Utilities
- Individual Gas Meters, Public Utilities
- Roof
- Tile
- Sewer
- Sewer - Public, Sewer Connected
- Style
- Spanish
- Unit Description
- Corner Unit, End Unit
- Year Built
- 2002
- Zoning
- R1
Mortgage Calculator
Listing courtesy of Juliana Lee Team from JLEE Realty. 650-857-1000
 Based on information from MLSListings MLS as of All data, including all measurements and calculations of area, is obtained from various sources and has not been, and will not be, verified by broker or MLS. All information should be independently reviewed and verified for accuracy. Properties may or may not be listed by the office/agent presenting the information.
Based on information from MLSListings MLS as of All data, including all measurements and calculations of area, is obtained from various sources and has not been, and will not be, verified by broker or MLS. All information should be independently reviewed and verified for accuracy. Properties may or may not be listed by the office/agent presenting the information.
Copyright 2024 MLSListings Inc. All rights reserved
