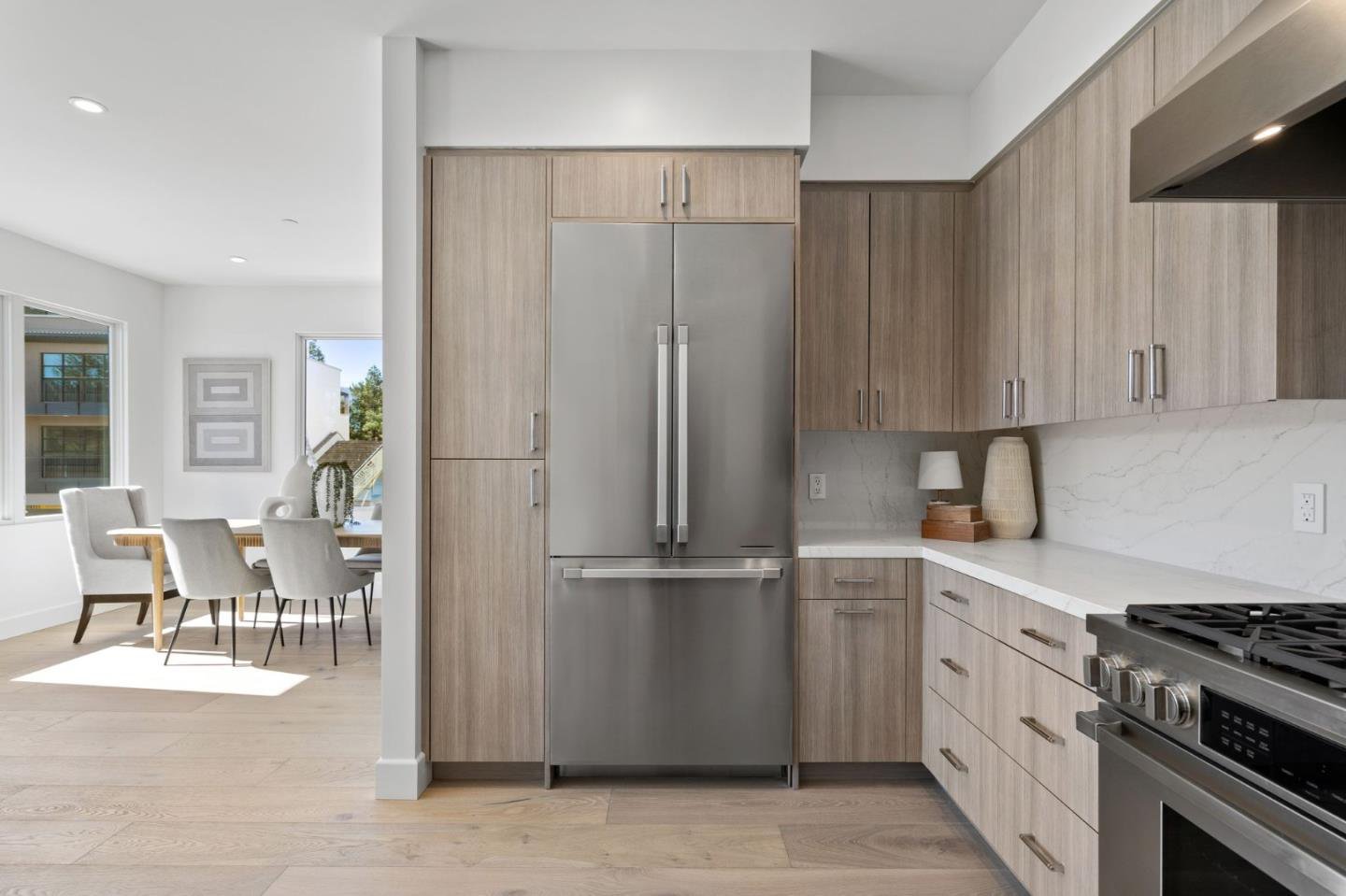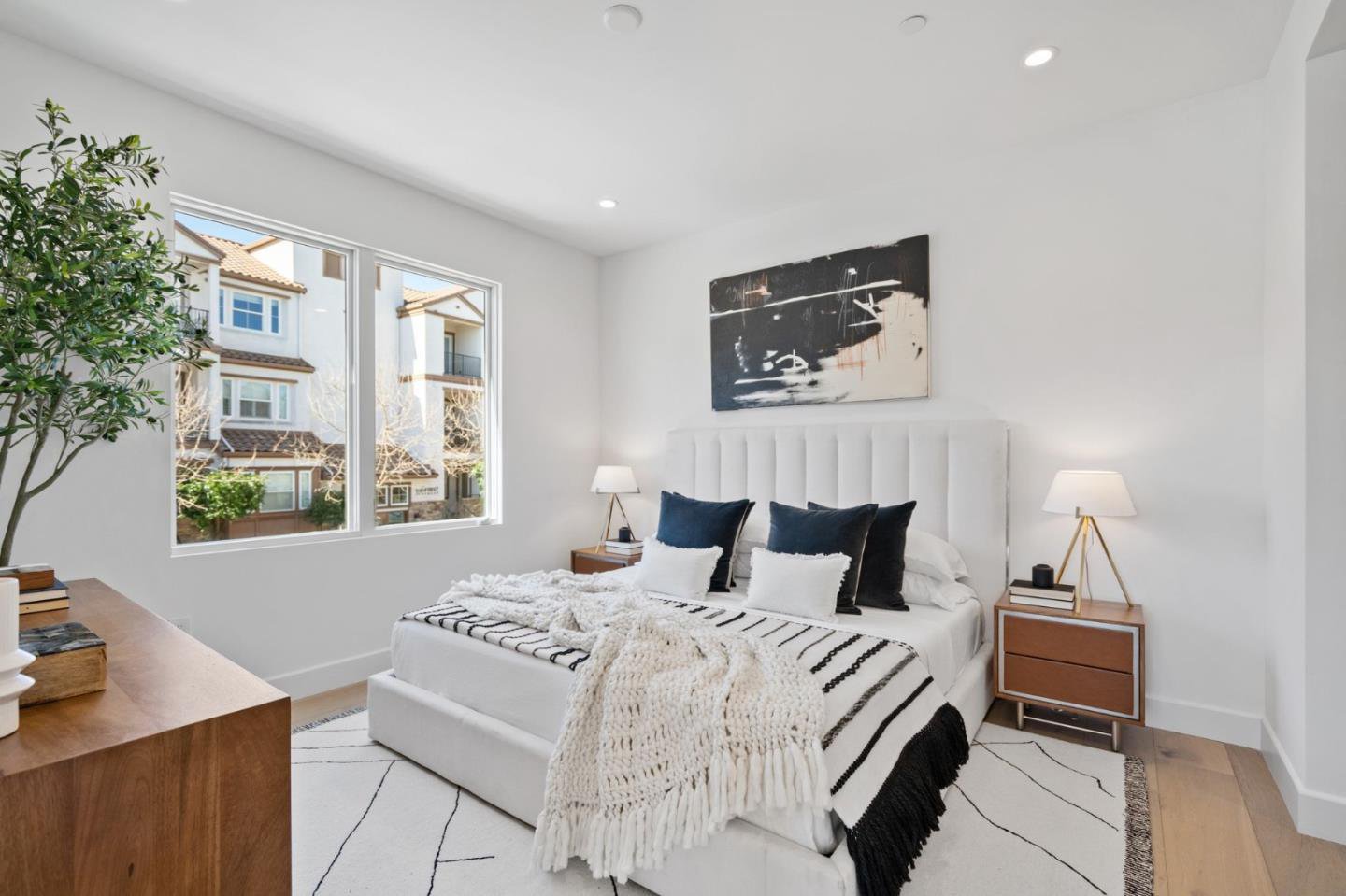425 First ST 21, Los Altos, CA 94022
- $2,199,000
- 2
- BD
- 2
- BA
- 1,126
- SqFt
- List Price
- $2,199,000
- MLS#
- ML81956946
- Status
- ACTIVE
- Property Type
- con
- Bedrooms
- 2
- Total Bathrooms
- 2
- Full Bathrooms
- 2
- Sqft. of Residence
- 1,126
- Year Built
- 2024
Property Description
425 First is a boutique development of 20 luxury condominiums in downtown Los Altos. Located just two blocks from Main Street, this collection of one-bedroom, one-bedroom plus den, and two-bedroom residences are perfectly positioned to embrace the dynamic Los Altos lifestyle. Newly constructed, the residences at 425 First showcase modern, open floor plans. Natural light flows gracefully into each residence, illuminating the thoughtfully designed sleek interiors. The residences boast high ceilings, wide-plank European Oak hardwood flooring, modern, European-style custom cabinetry, and Dacor professional stainless-steel appliances with a dual-fuel gas range. Residence 21 is a two bedroom home featuring a spacious living and dining area, and 2 bathrooms. All rooms have large windows. Two parking space included in secure, underground structure. *All photography, renderings & views are representative of the Development and may not be the photos of the actual home.*
Additional Information
- Amenities
- High Ceiling
- Association Fee
- $500
- Association Fee Includes
- Common Area Electricity, Common Area Gas, Garbage, Insurance - Common Area, Landscaping / Gardening, Maintenance - Common Area, Maintenance - Exterior, Management Fee, Reserves, Roof
- Bathroom Features
- Primary - Stall Shower(s), Tile
- Building Name
- 425 First
- Cooling System
- Central AC, Multi-Zone
- Energy Features
- Double Pane Windows, Tankless Water Heater, Thermostat Controller
- Family Room
- No Family Room
- Floor Covering
- Hardwood, Tile
- Foundation
- Concrete Perimeter and Slab
- Garage Parking
- Assigned Spaces, Electric Car Hookup, Electric Gate, Enclosed, Underground Parking
- Heating System
- Heat Pump
- Laundry Facilities
- Electricity Hookup (110V), Gas Hookup, Inside
- Living Area
- 1,126
- Neighborhood
- North Los Altos
- Other Utilities
- Public Utilities
- Pool Description
- None
- Roof
- Metal
- Sewer
- Sewer - Public
- Special Features
- Elevator / Lift, Lower Light Switches, Wheelchair Access, Wide Halls / Doors (3 Ft +)
- Style
- Contemporary
- Unincorporated Yn
- Yes
- Unit Description
- Unit Faces Street
- Year Built
- 2024
- Zoning
- CD
Mortgage Calculator
Listing courtesy of Paul A. Zeger from Polaris Pacific. 415-361-4800
 Based on information from MLSListings MLS as of All data, including all measurements and calculations of area, is obtained from various sources and has not been, and will not be, verified by broker or MLS. All information should be independently reviewed and verified for accuracy. Properties may or may not be listed by the office/agent presenting the information.
Based on information from MLSListings MLS as of All data, including all measurements and calculations of area, is obtained from various sources and has not been, and will not be, verified by broker or MLS. All information should be independently reviewed and verified for accuracy. Properties may or may not be listed by the office/agent presenting the information.
Copyright 2024 MLSListings Inc. All rights reserved









