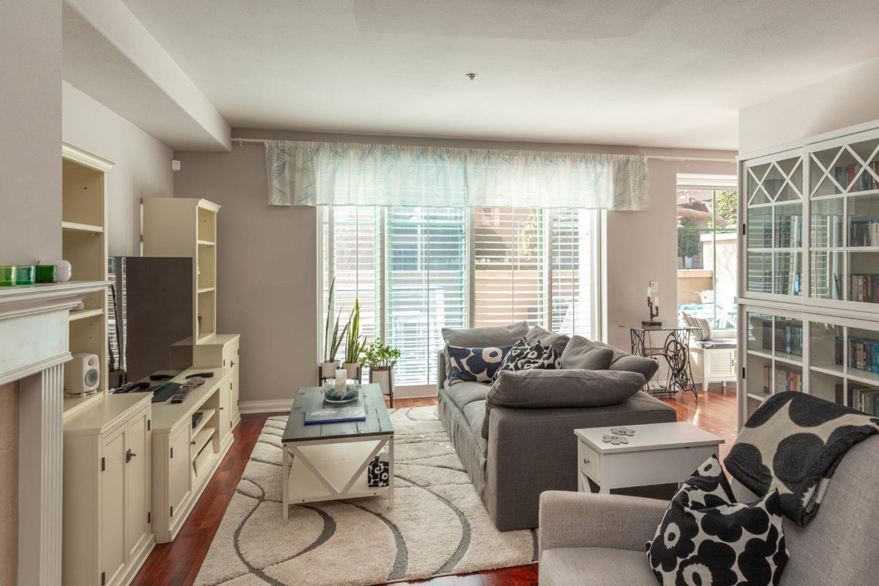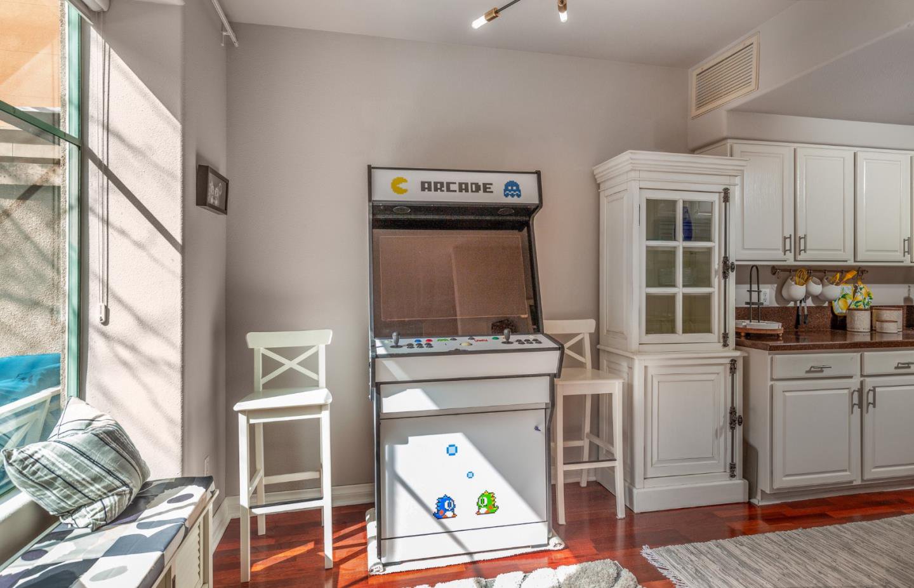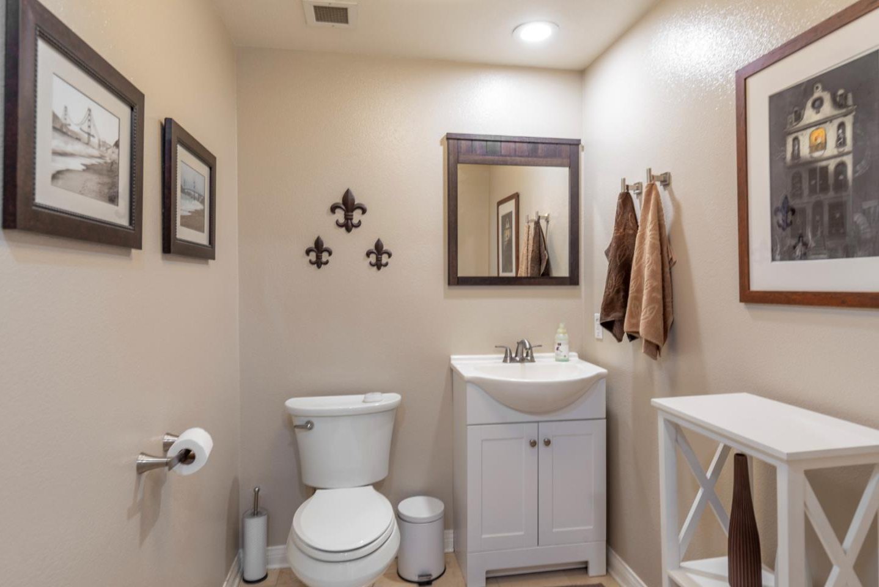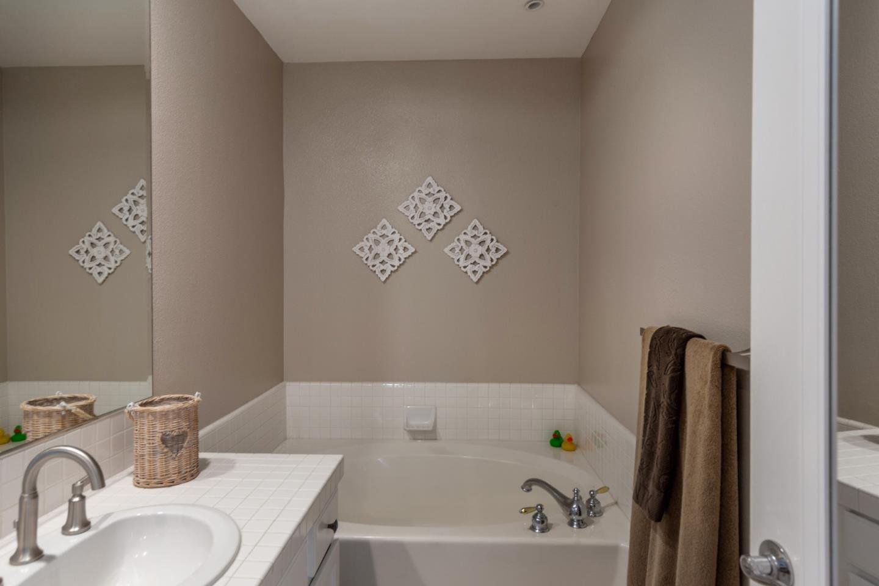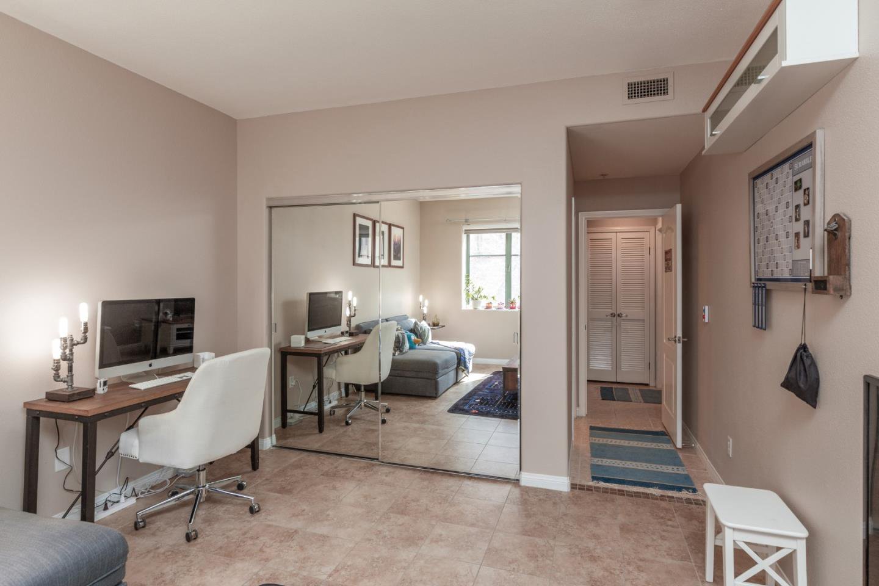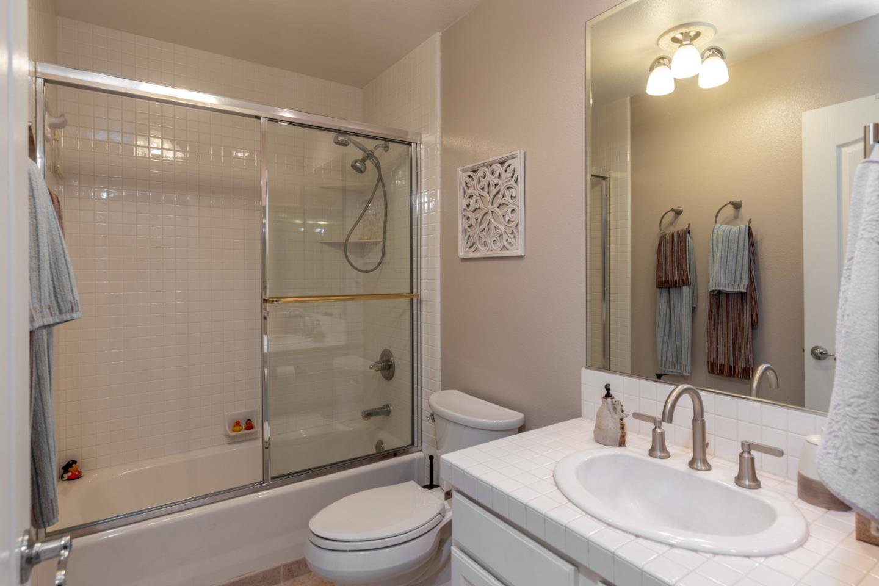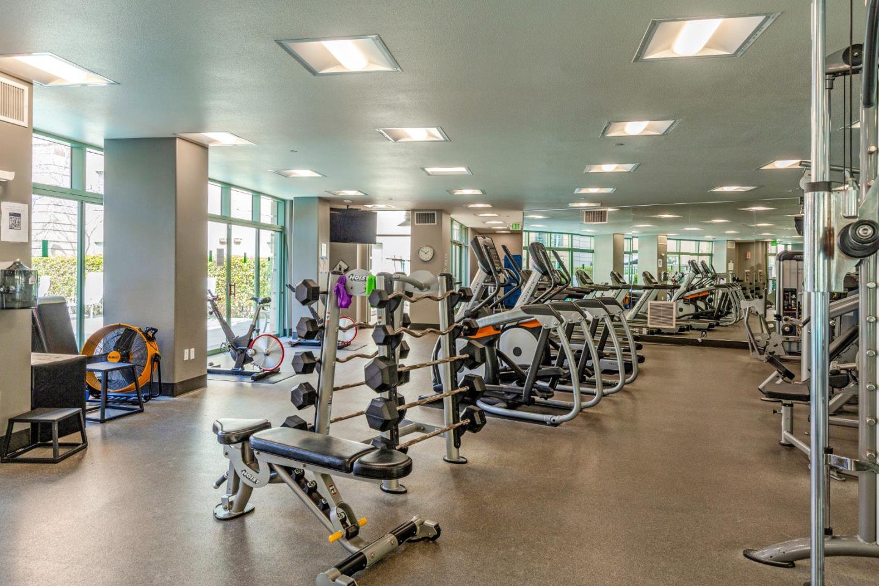144 S 3rd ST 159, San Jose, CA 95112
- $835,000
- 2
- BD
- 3
- BA
- 1,800
- SqFt
- List Price
- $835,000
- Price Change
- ▼ $20,000 1714426778
- MLS#
- ML81956930
- Status
- ACTIVE
- Property Type
- con
- Bedrooms
- 2
- Total Bathrooms
- 3
- Full Bathrooms
- 2
- Partial Bathrooms
- 1
- Sqft. of Residence
- 1,800
- Year Built
- 1996
Property Description
Lowest priced condo per sq ft in dwntn SJ!! Incredible opportunity to own one of the few largest units at Paseo Plaza! Last one of this size sold 2 years ago! This unit features 1800 sq ft & two levels. It also comes w/2 SIDE by SIDE parking spaces & has an apprx 5 x 5 storage space. Spacious liv room w/gas fireplace & large glass slider to the sunny patio. Sep din area w/high ceiling. Updated kitchen w/granite counters, ample cabinet & counter space, SS appliances & a breakfast nook or office alcove w/large windows overlooking the patio. Beautiful hardwood floors throughout the main level. The upstairs includes the primary suite, a second ensuite bedroom & the laundry area w/full size stackable washer/dryer. The generous sized primary bedroom overlooks the common area green space & has a huge walk in closet w/ custom organizers. Primary bathroom features a large vanity w/dual sinks, tile counters, an oversized tub & large shower w/glass enclosure. The 2nd ensuite bedroom also overlook the common area green belt and has a large wall to wall closet w/mirrored doors. Fabulous downtown location near everything, SAP Center, Center for Performing Arts, restaurants, shopping and public transportation, (Light Rail, Cal-Train, Berryessa Bart, Highway 280 & more)
Additional Information
- Age
- 28
- Amenities
- High Ceiling, Walk-in Closet
- Association Fee
- $961
- Association Fee Includes
- Exterior Painting, Garbage, Gas, Hot Water, Landscaping / Gardening, Management Fee, Pool, Spa, or Tennis, Reserves, Roof, Common Area Electricity, Water / Sewer, Insurance - Common Area, Common Area Gas, Maintenance - Common Area
- Bathroom Features
- Double Sinks, Half on Ground Floor, Primary - Oversized Tub, Primary - Stall Shower(s), Shower and Tub, Stall Shower, Tile
- Bedroom Description
- Primary Suite / Retreat, Walk-in Closet
- Building Name
- Paseo Plaza
- Cooling System
- Central AC, Ceiling Fan
- Family Room
- No Family Room
- Fireplace Description
- Gas Starter
- Floor Covering
- Tile, Hardwood
- Foundation
- Concrete Perimeter
- Garage Parking
- Electric Gate, Gate / Door Opener, Underground Parking
- Heating System
- Central Forced Air
- Laundry Facilities
- Inside, Washer / Dryer
- Living Area
- 1,800
- Neighborhood
- Central San Jose
- Other Rooms
- Formal Entry, Storage
- Other Utilities
- Public Utilities
- Pool Description
- Steam Room or Sauna, Spa / Hot Tub, Community Facility
- Roof
- Other
- Sewer
- Sewer - Public
- Unincorporated Yn
- Yes
- Year Built
- 1996
- Zoning
- R4
Mortgage Calculator
Listing courtesy of Colleen Rose from Christie's International Real Estate Sereno. 408-656-6251
 Based on information from MLSListings MLS as of All data, including all measurements and calculations of area, is obtained from various sources and has not been, and will not be, verified by broker or MLS. All information should be independently reviewed and verified for accuracy. Properties may or may not be listed by the office/agent presenting the information.
Based on information from MLSListings MLS as of All data, including all measurements and calculations of area, is obtained from various sources and has not been, and will not be, verified by broker or MLS. All information should be independently reviewed and verified for accuracy. Properties may or may not be listed by the office/agent presenting the information.
Copyright 2024 MLSListings Inc. All rights reserved


