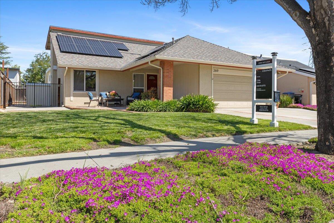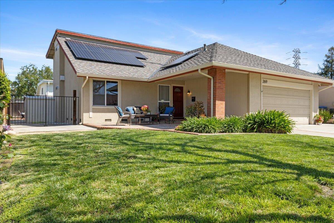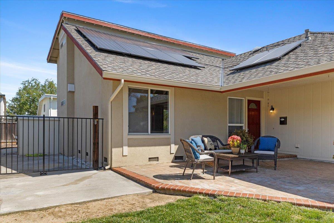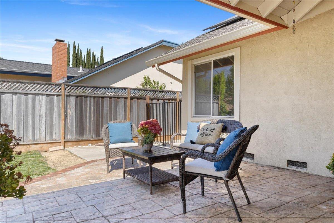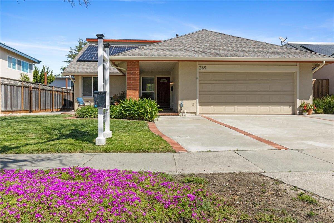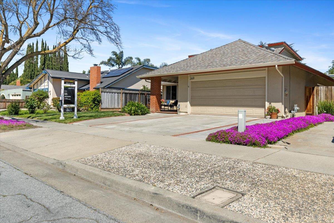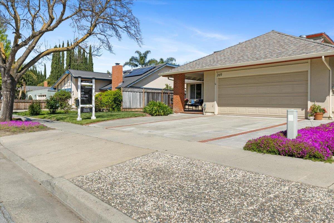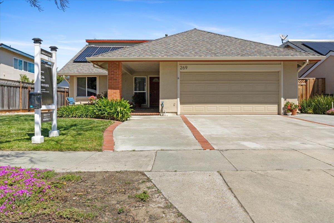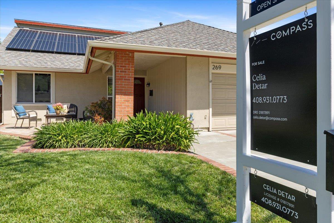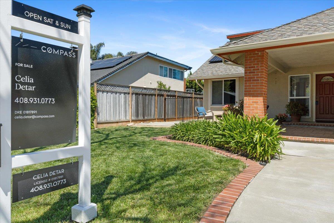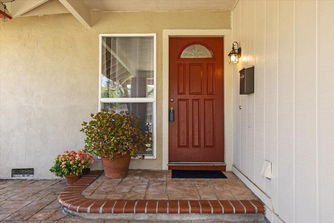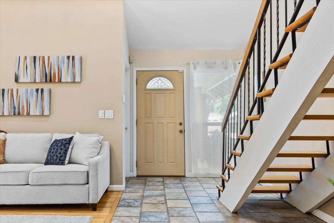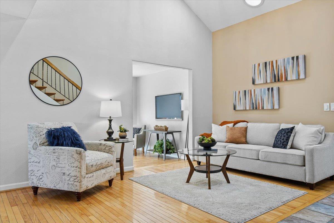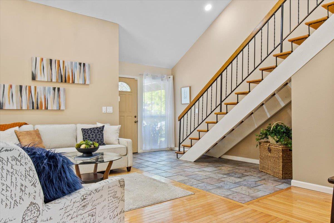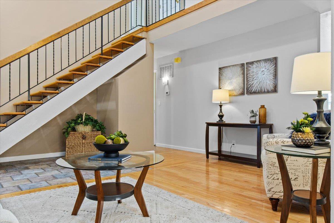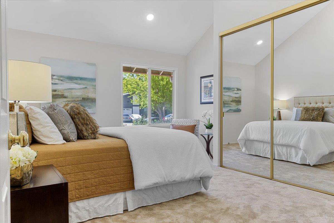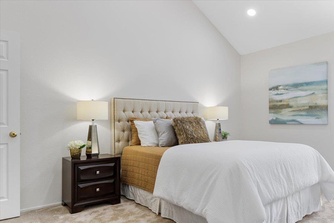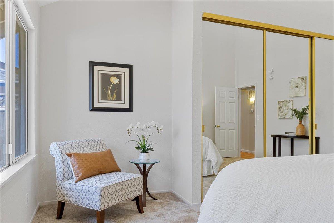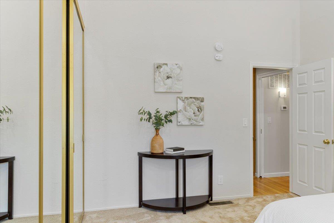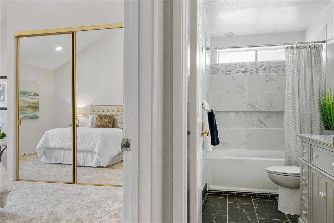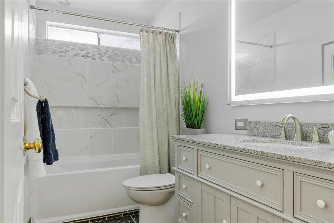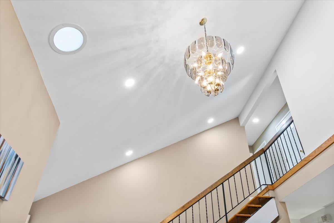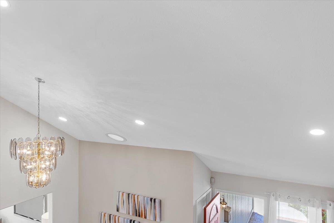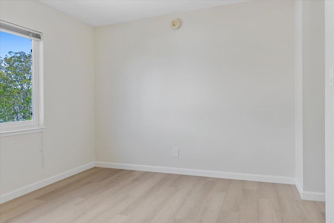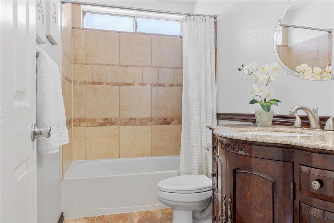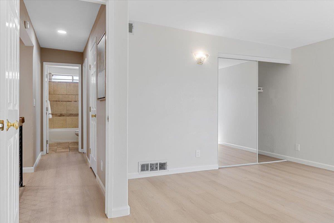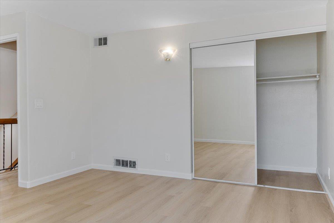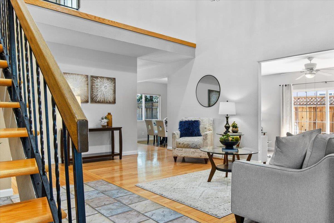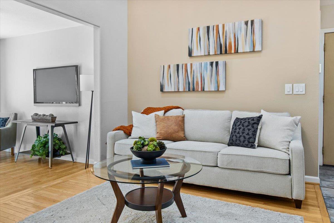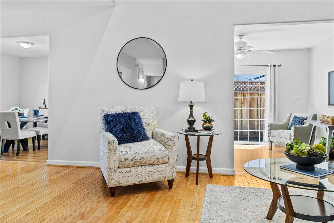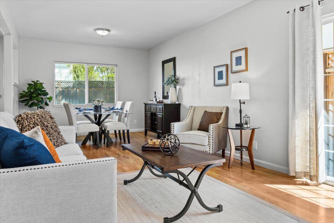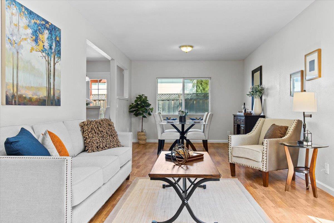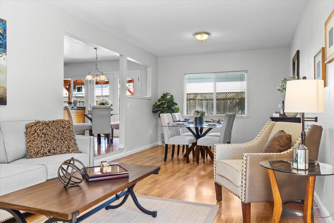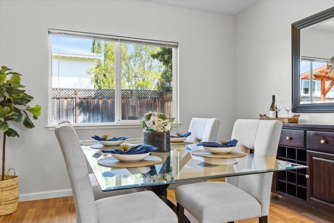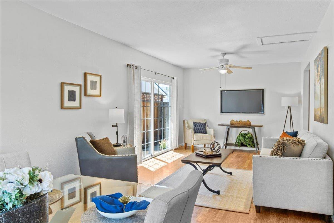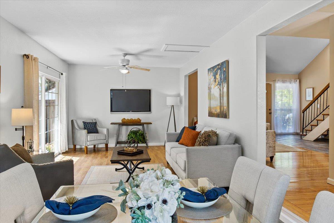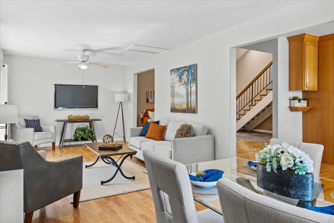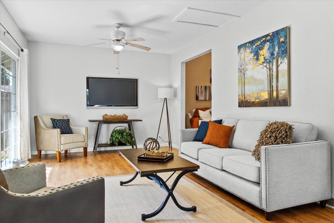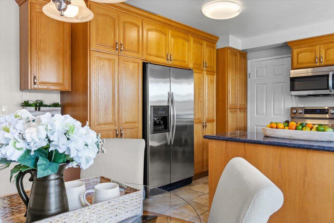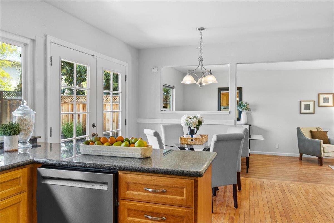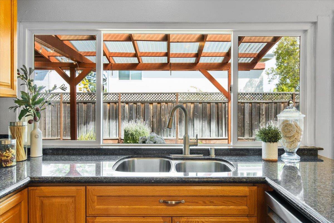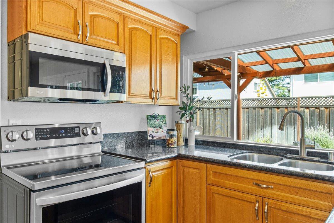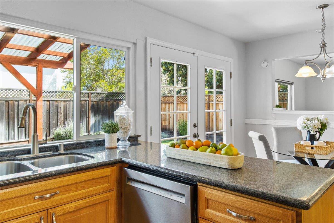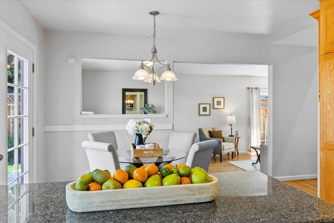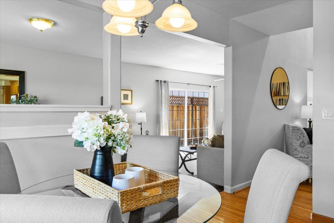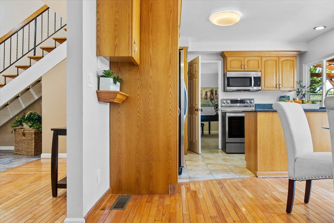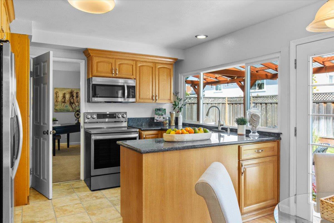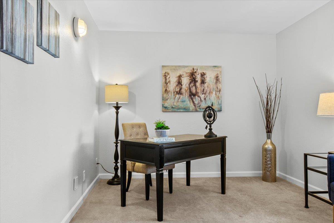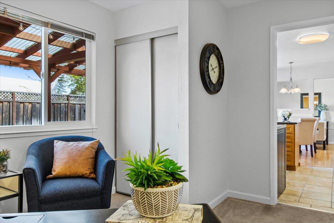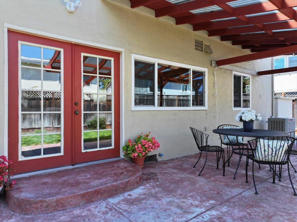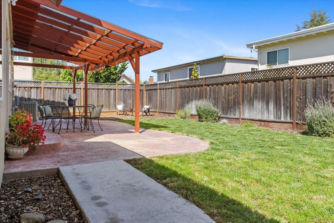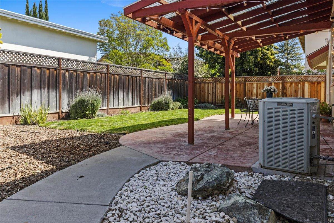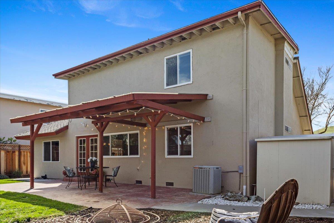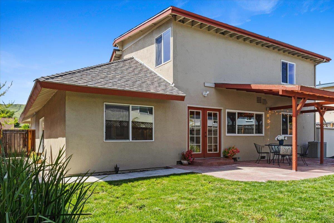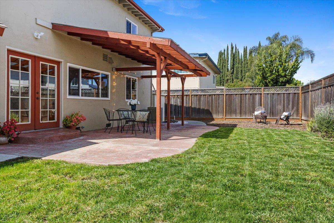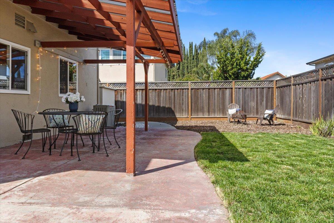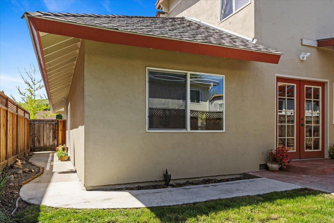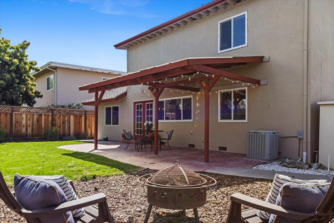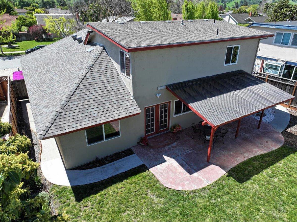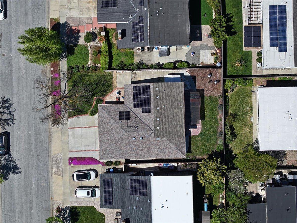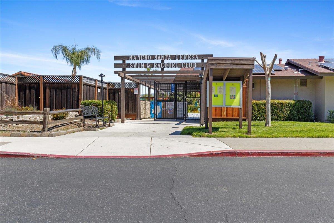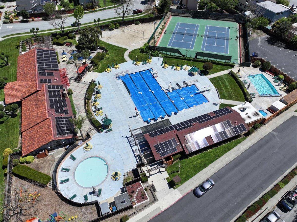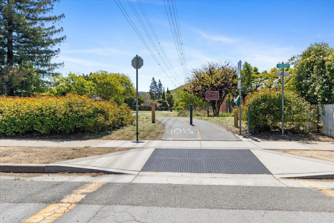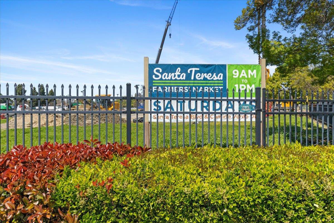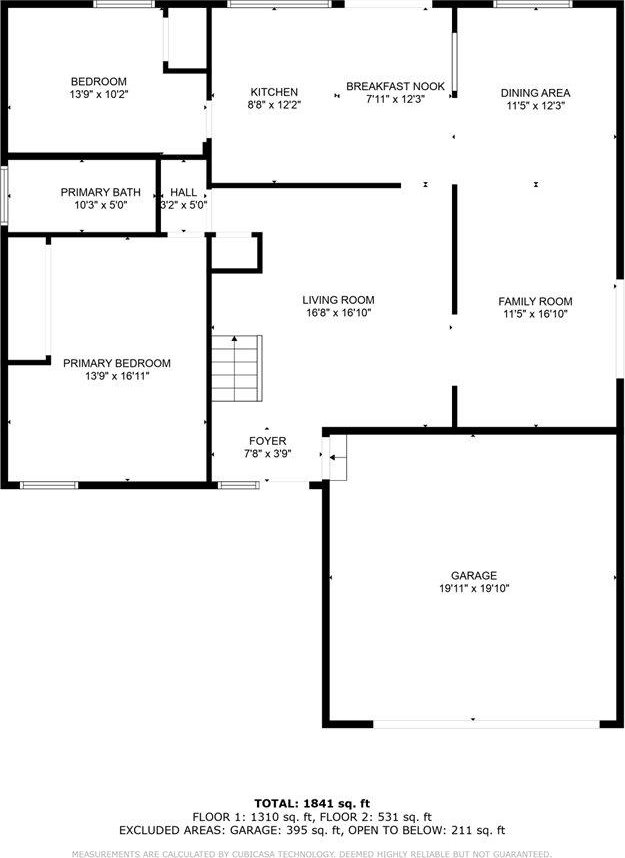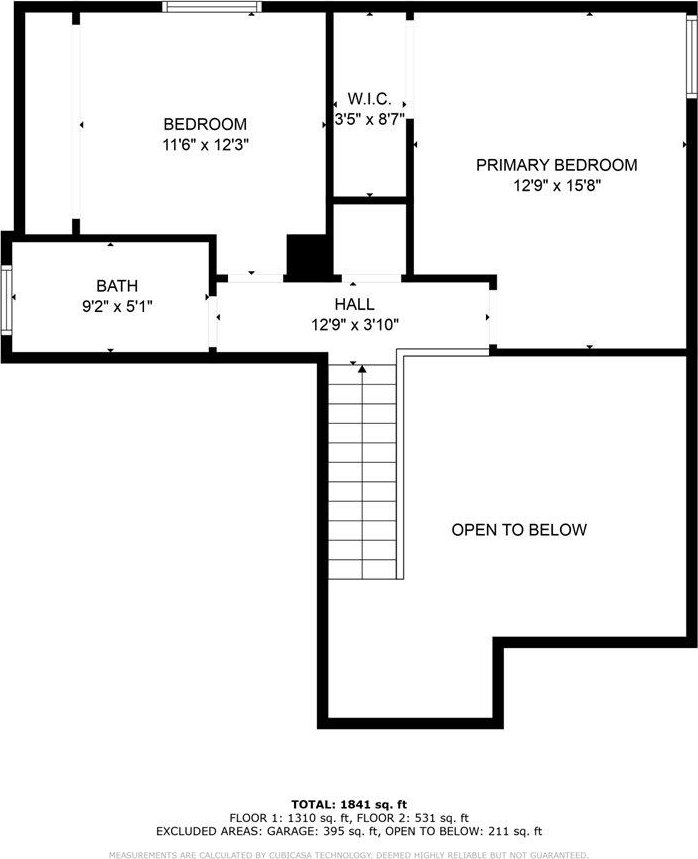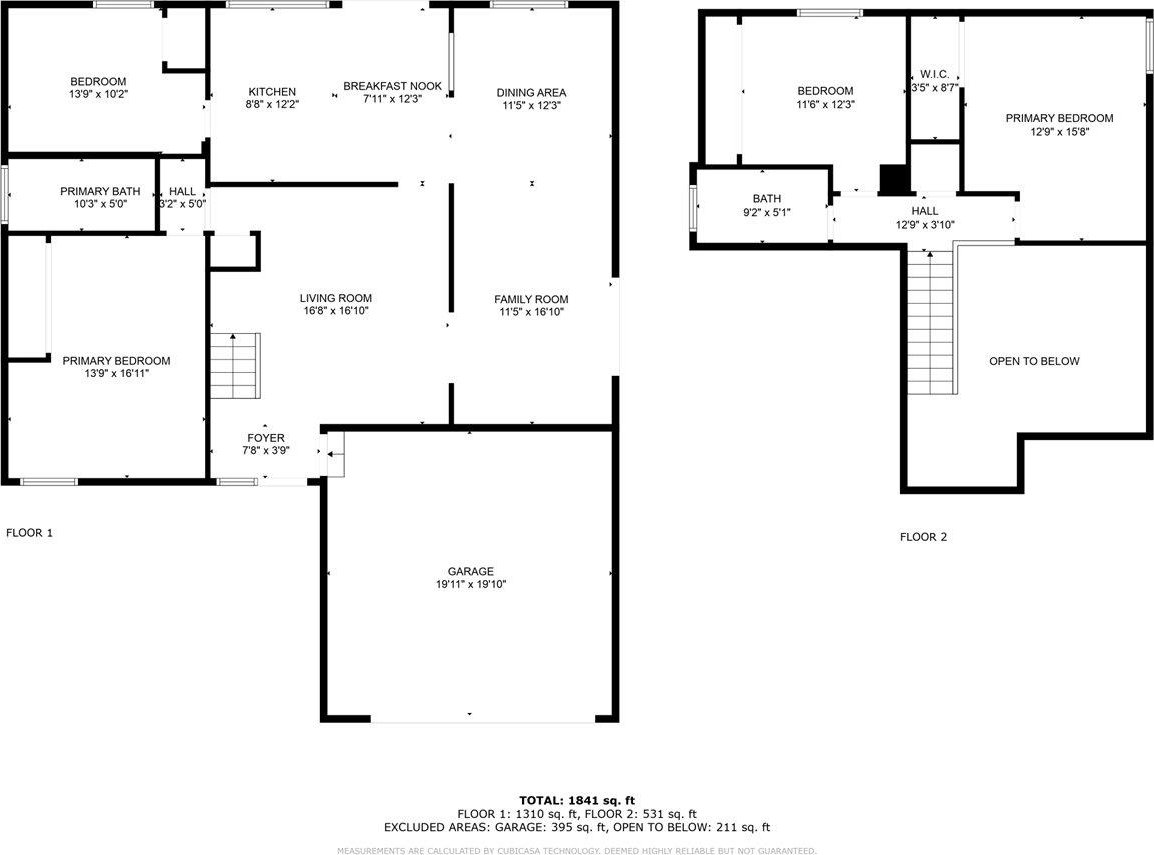269 Dondero WAY, San Jose, CA 95119
- $1,498,000
- 4
- BD
- 2
- BA
- 1,864
- SqFt
- List Price
- $1,498,000
- MLS#
- ML81956822
- Status
- ACTIVE
- Property Type
- res
- Bedrooms
- 4
- Total Bathrooms
- 2
- Full Bathrooms
- 2
- Sqft. of Residence
- 1,864
- Lot Size
- 5,663
- Listing Area
- Santa Teresa
- Year Built
- 1970
Property Description
Every home has a story and we are thrilled to share this one with you- welcome to 269 Dondero Way! From the moment you arrive, you feel the warmth and charm of this well-maintained and tastefully updated 4 bedroom 2 bathroom 1864 sq. ft. home nestled in the prestigious Rancho Santa Teresa Club. The residence boasts of soaring cathedral ceilings, abundant light, flowing floor plan and a spacious 2 car garage as well as overflow parking to the side of the home- boat? Rv? the options are limitless. Two of the bedrooms are on the ground floor, one of which has an ensuite. A family and living room with a more formal dining area as bonus. The updated kitchen showcases solid oak cabinetry, stainless steel appliances, granite countertops, an island and dinette . Imagine yourself peering into the manicured backyard as you sip on a cup of morning coffee, catch a quick lunch or prepare an evening meal. French doors open graciously to the backyard which lends to ideal entertainment space that can hold a crowd. Homeowners have privilege to Santa Teresa Racquet and Swim Club. A stone's throw to Albertson's Trail, near Costco, Kaiser Shopping, HWY85/101.The home was a sanctuary where many cherished memories were made. Now it presents itself to you welcoming a new chapter and new memories!
Additional Information
- Acres
- 0.13
- Age
- 54
- Amenities
- High Ceiling, Skylight, Vaulted Ceiling
- Association Fee
- $43
- Association Fee Includes
- Pool, Spa, or Tennis
- Bathroom Features
- Full on Ground Floor, Shower and Tub, Updated Bath
- Bedroom Description
- Ground Floor Bedroom, More than One Primary Bedroom on Ground Floor, Primary Bedroom on Ground Floor
- Building Name
- Rancho Santa Teresa
- Cooling System
- Ceiling Fan, Central AC
- Energy Features
- Skylight, Solar Power
- Family Room
- Separate Family Room
- Fence
- Fenced Back, Wood
- Floor Covering
- Carpet, Hardwood, Laminate, Tile
- Foundation
- Concrete Perimeter
- Garage Parking
- Attached Garage, Gate / Door Opener, On Street, Room for Oversized Vehicle
- Heating System
- Central Forced Air - Gas
- Laundry Facilities
- Electricity Hookup (110V), Electricity Hookup (220V), In Garage, Washer / Dryer
- Living Area
- 1,864
- Lot Description
- Grade - Level, Other
- Lot Size
- 5,663
- Neighborhood
- Santa Teresa
- Other Utilities
- Public Utilities, Solar Panels - Owned
- Roof
- Shingle
- Sewer
- Community Sewer / Septic
- Special Features
- None
- Unincorporated Yn
- Yes
- Zoning
- R1-8
Mortgage Calculator
Listing courtesy of Celia Detar from Compass. 408-931-0773
 Based on information from MLSListings MLS as of All data, including all measurements and calculations of area, is obtained from various sources and has not been, and will not be, verified by broker or MLS. All information should be independently reviewed and verified for accuracy. Properties may or may not be listed by the office/agent presenting the information.
Based on information from MLSListings MLS as of All data, including all measurements and calculations of area, is obtained from various sources and has not been, and will not be, verified by broker or MLS. All information should be independently reviewed and verified for accuracy. Properties may or may not be listed by the office/agent presenting the information.
Copyright 2024 MLSListings Inc. All rights reserved
