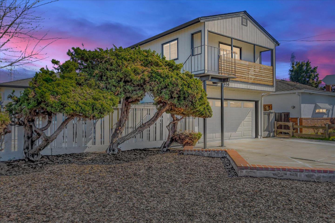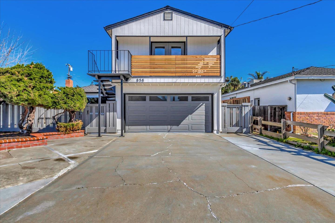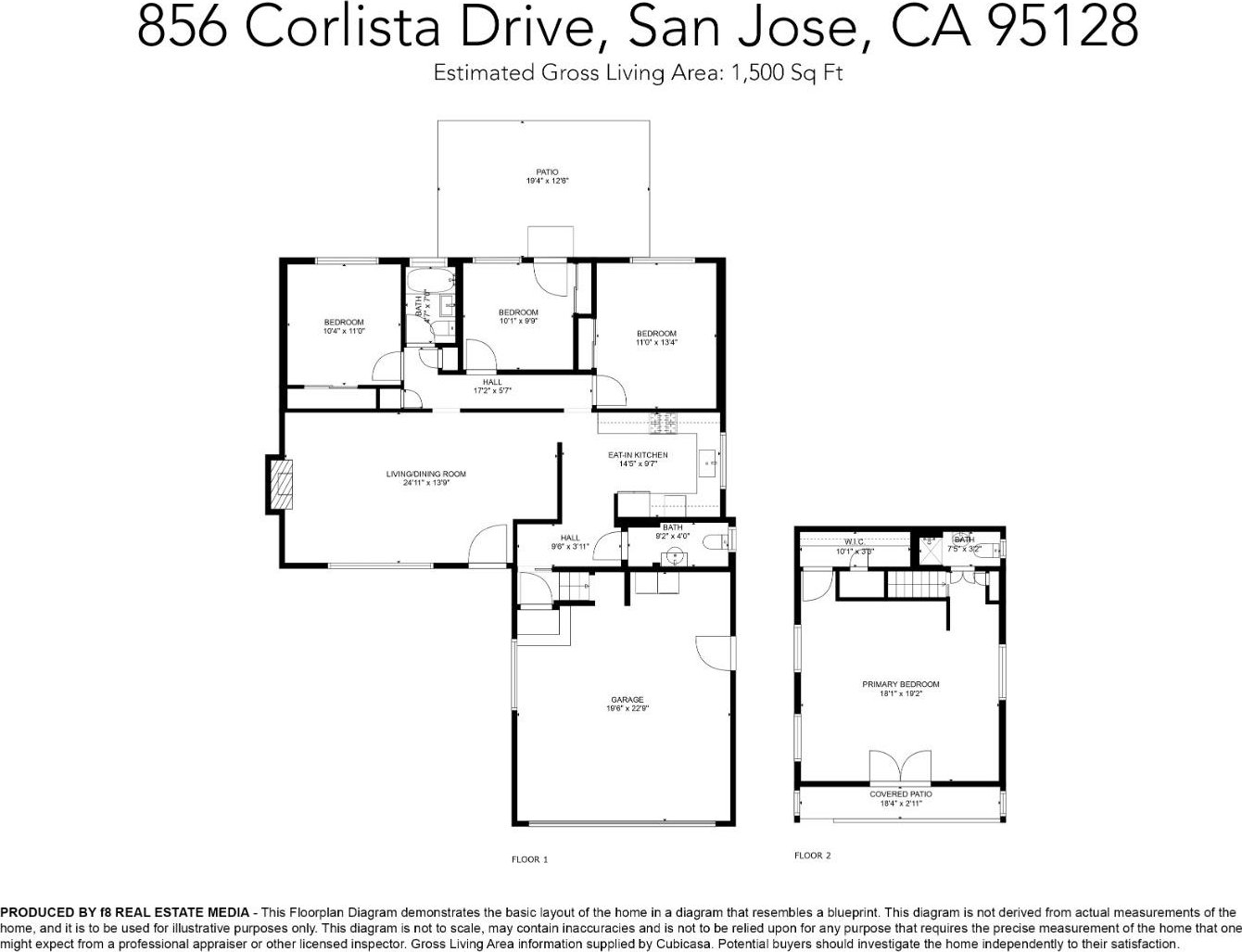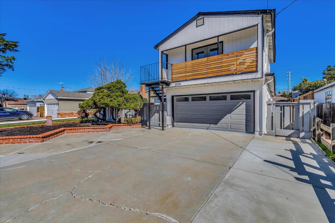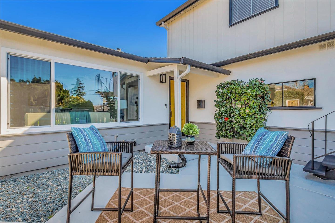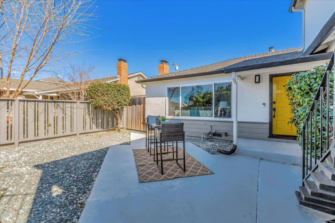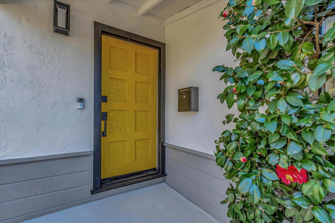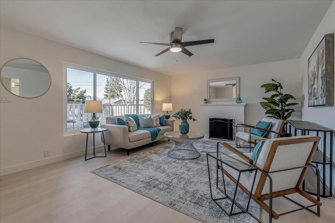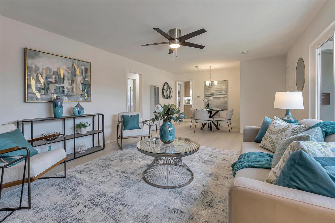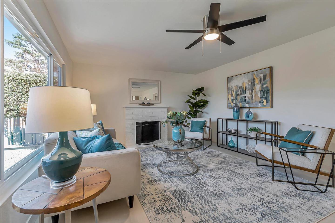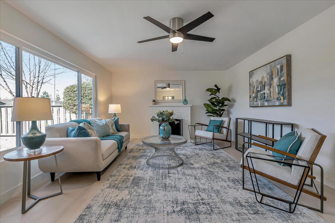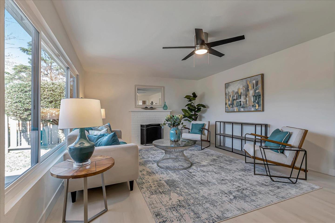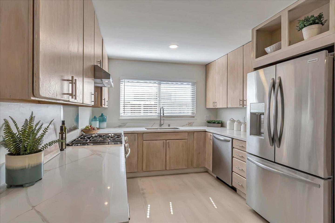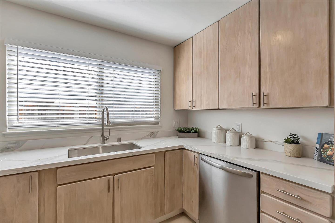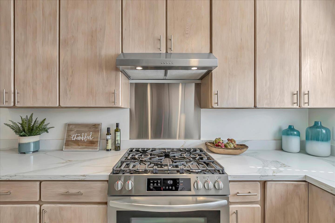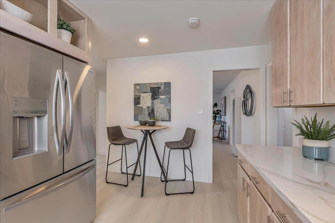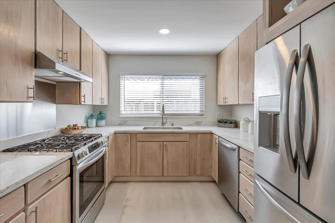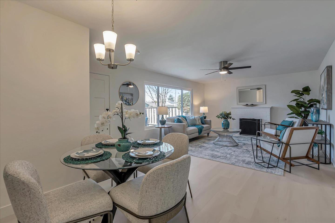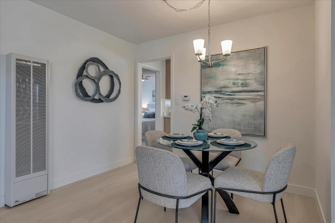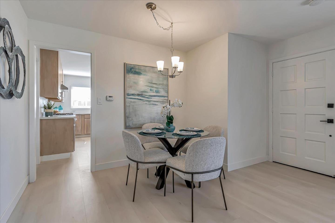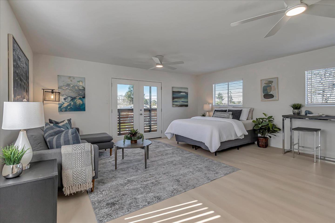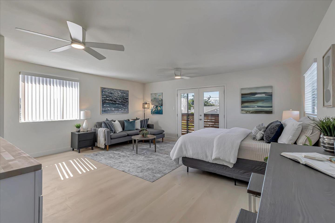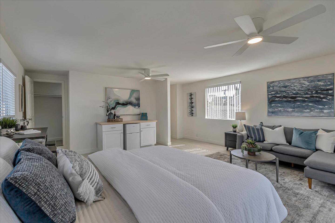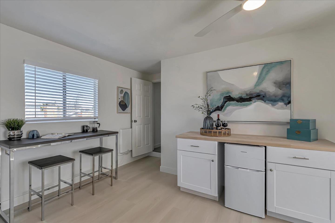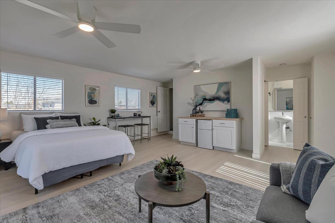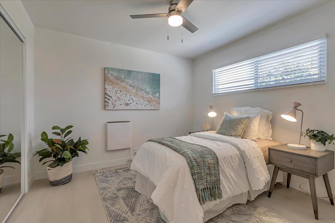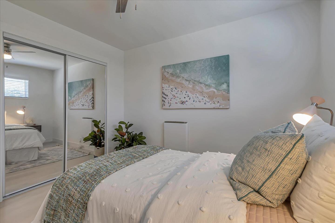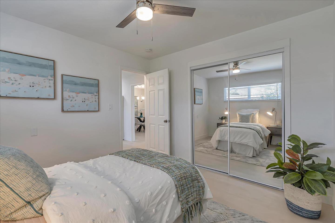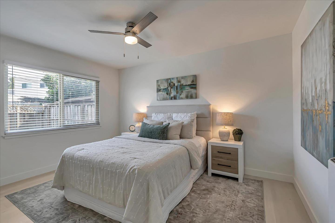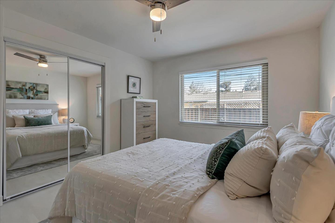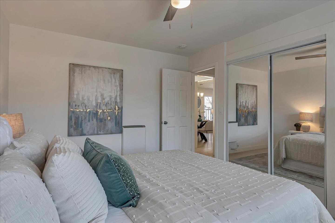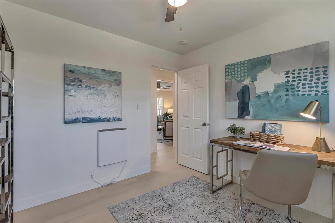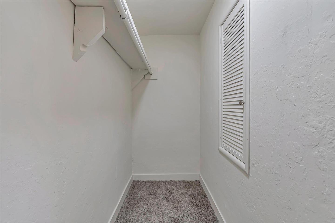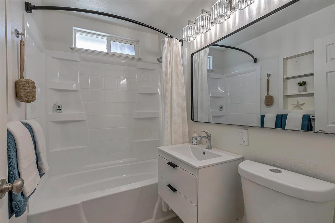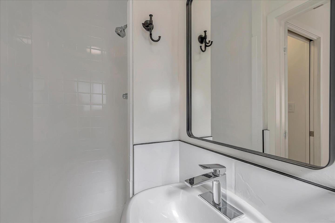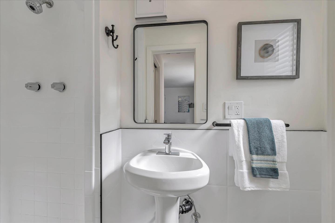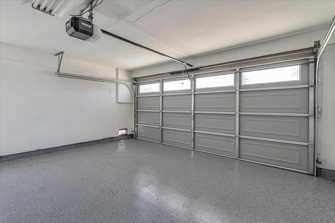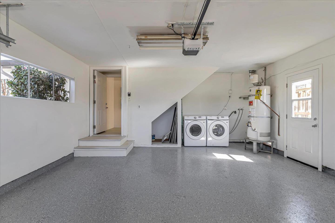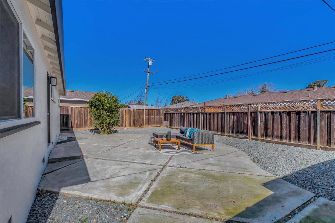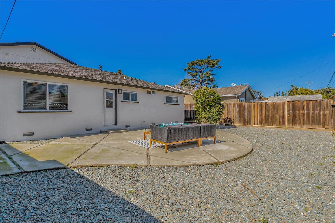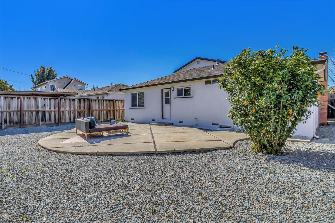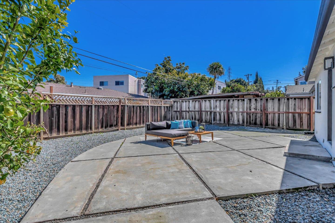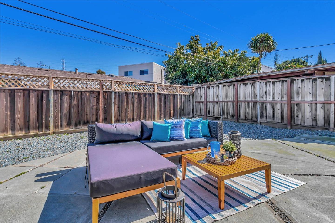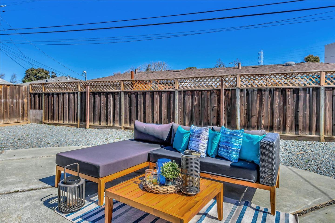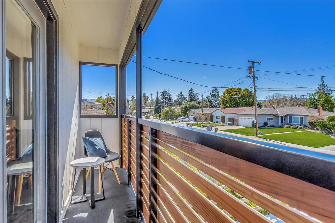856 Corlista DR, San Jose, CA 95128
- $1,499,000
- 4
- BD
- 3
- BA
- 1,500
- SqFt
- List Price
- $1,499,000
- Price Change
- ▼ $81,000 1713397380
- MLS#
- ML81956818
- Status
- ACTIVE
- Property Type
- res
- Bedrooms
- 4
- Total Bathrooms
- 3
- Full Bathrooms
- 2
- Partial Bathrooms
- 1
- Sqft. of Residence
- 1,500
- Lot Size
- 5,227
- Listing Area
- Central San Jose
- Year Built
- 1955
Property Description
Welcome to 856 Corlista Dr. in the Rose Glen neighborhood in central San Jose. This versatile home has just been transformed with many upgrades including NEW solid/LVP flooring, baseboards, new decorative doors & hardware, interior/exterior paint, quartz countertops, stainless steel kitchen appliances and sink, new washer/dryer, remodeled bathrooms, new ceiling fans/lights, window coverings, large new picture window in living room, zone heating with eco-friendly E-heaters in bedrooms, new gas wall furnace, sealed garage floor with new garage door & electric opener, new toilets and vanities This home offers 4 bedrooms, 2.5 bathrooms, 1500 sq ft of living space, on a 5616 sq ft lot (per county records). New landscaping features low maintenance yards, large driveway, and composition shingle roof. The private/separate access (interior and exterior) to the 2nd floor, offers a spacious primary bedroom with bathroom, walk-in closet and balcony w/exterior stairs. This living space could also be a private studio apartment type option. Conveniently located around the corner from Fruitdale VTA light rail, close to bus lines, Los Gatos Creek Trail, The Pruneyard, Downtown SJ, Willow Glen and convenient commuting to Hwys 17/280/87. Schools: Sherman Oaks (K-8) / Del Mar High School.
Additional Information
- Acres
- 0.12
- Age
- 69
- Amenities
- Walk-in Closet
- Bathroom Features
- Full on Ground Floor, Half on Ground Floor, Primary - Stall Shower(s), Shower over Tub - 1, Updated Bath
- Bedroom Description
- Ground Floor Bedroom, More than One Bedroom on Ground Floor, Primary Suite / Retreat, Walk-in Closet
- Cooling System
- Ceiling Fan
- Energy Features
- Double Pane Windows
- Family Room
- No Family Room
- Fence
- Fenced, Fenced Back, Fenced Front, Gate, Wood
- Fireplace Description
- Living Room, Wood Burning
- Floor Covering
- Carpet, Vinyl / Linoleum
- Foundation
- Concrete Perimeter and Slab
- Garage Parking
- Attached Garage, Gate / Door Opener, On Street, Room for Oversized Vehicle
- Heating System
- Electric, Fireplace, Gas, Individual Room Controls, Wall Furnace
- Laundry Facilities
- Electricity Hookup (110V), In Garage, Washer / Dryer
- Living Area
- 1,500
- Lot Description
- Grade - Mostly Level
- Lot Size
- 5,227
- Neighborhood
- Central San Jose
- Other Utilities
- Individual Electric Meters, Individual Gas Meters, Public Utilities
- Roof
- Composition, Shingle
- Sewer
- Sewer - Public, Sewer Connected
- View
- Neighborhood
- Zoning
- R1-8
Mortgage Calculator
Listing courtesy of Robbie Matusich from Richard G. Matusich & Assoc., Inc.. 408-531-5542
 Based on information from MLSListings MLS as of All data, including all measurements and calculations of area, is obtained from various sources and has not been, and will not be, verified by broker or MLS. All information should be independently reviewed and verified for accuracy. Properties may or may not be listed by the office/agent presenting the information.
Based on information from MLSListings MLS as of All data, including all measurements and calculations of area, is obtained from various sources and has not been, and will not be, verified by broker or MLS. All information should be independently reviewed and verified for accuracy. Properties may or may not be listed by the office/agent presenting the information.
Copyright 2024 MLSListings Inc. All rights reserved
