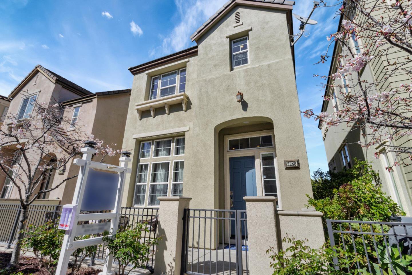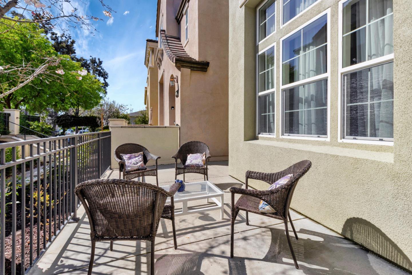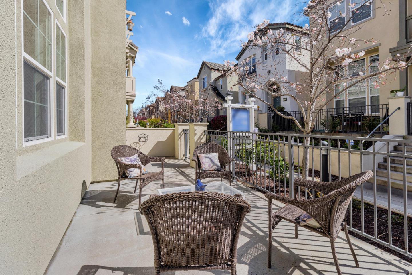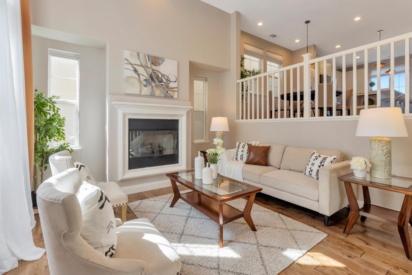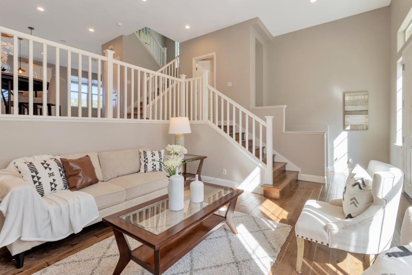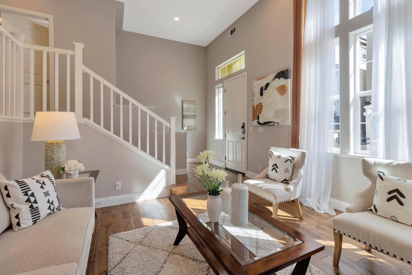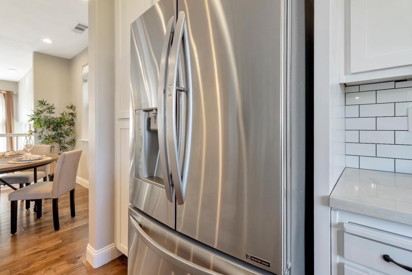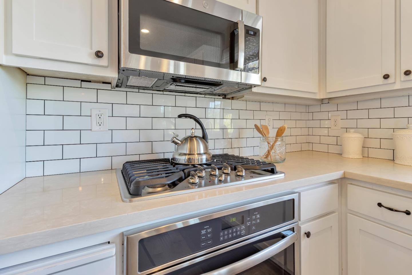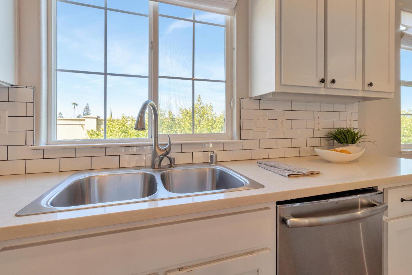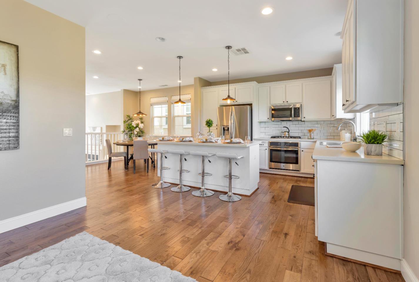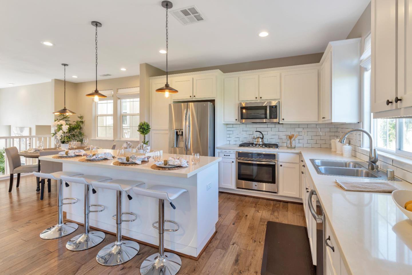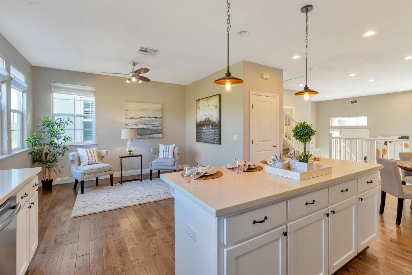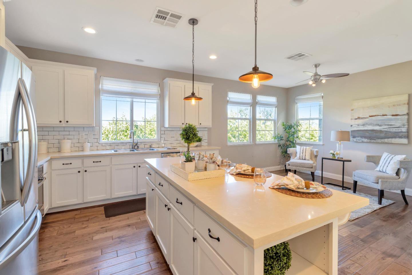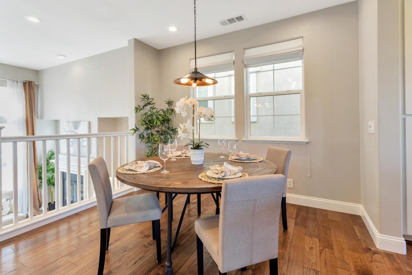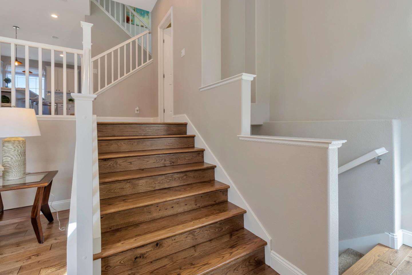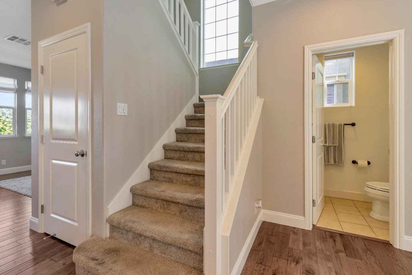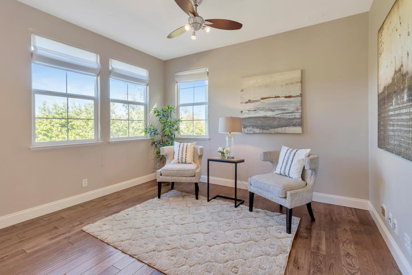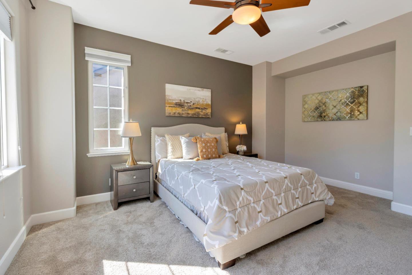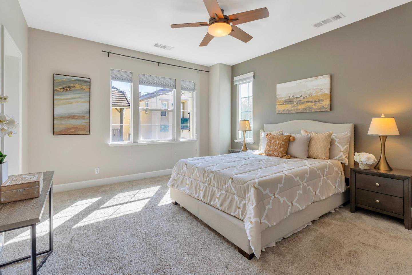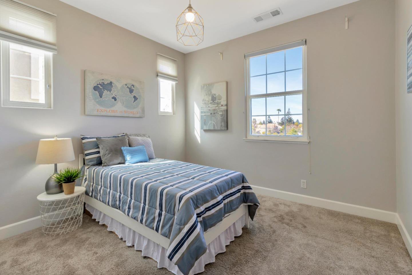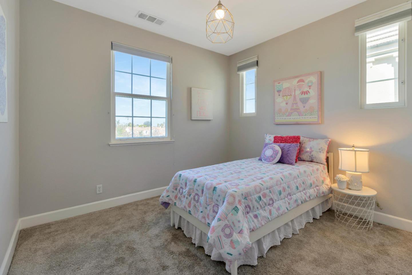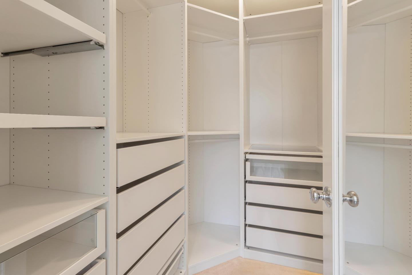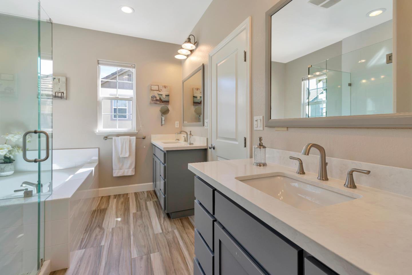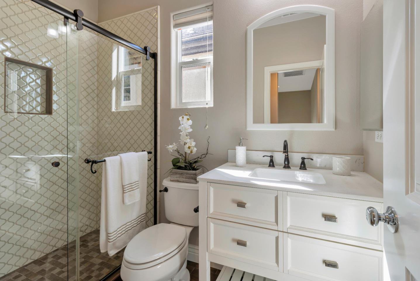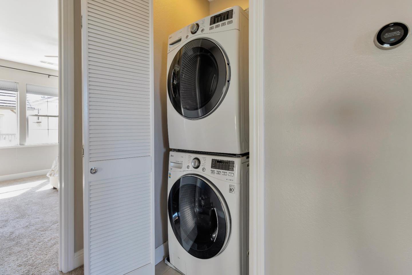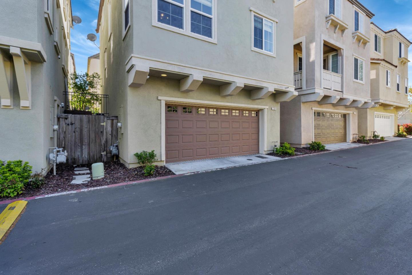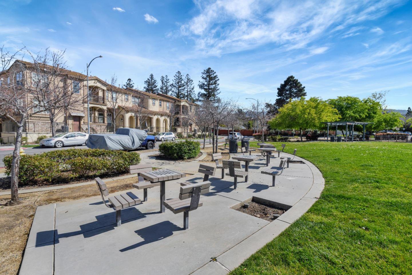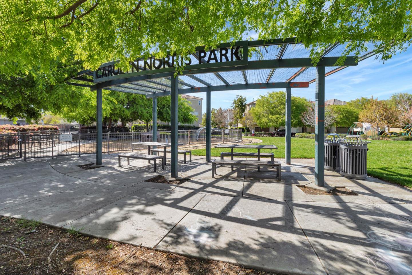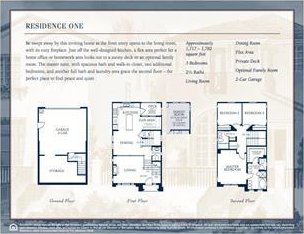2288 Hendy LN, San Jose, CA 95124
- $1,654,900
- 3
- BD
- 3
- BA
- 1,782
- SqFt
- List Price
- $1,654,900
- Closing Date
- May 03, 2024
- MLS#
- ML81956774
- Status
- PENDING (DO NOT SHOW)
- Property Type
- res
- Bedrooms
- 3
- Total Bathrooms
- 3
- Full Bathrooms
- 2
- Partial Bathrooms
- 1
- Sqft. of Residence
- 1,782
- Lot Size
- 2,178
- Listing Area
- Cambrian
- Year Built
- 2007
Property Description
The adage holds true with this beauty, location, location, location! Situated in the pristine Cambrian neighborhood/Los Gatos border, boasting superb schools you'll find this well kept single family detached home, just minutes away from the Good Samaritan Hospital, shopping, restaurants and schools. The superb location isn't the only appeal--enjoy designer touches throughout this 3 bedroom, 2.5 bath home. Hardwood floors, custom paint, quartz counter tops, white shaker cabinets, stainless steel appliances, updated hardware and RH light fixtures are just few of the kitchen upgrades you'll enjoy while entertaining in this inviting space. The upgrades don't stop there. Relax in the luxurious primary bedroom soaking tub, with solid surface counter tops, frameless shower doors and designer tile, custom mirrors, custom closet cabinets and so much more! No detail was over looked in this stunner--secondary bathrooms are just as tastefully updated. However, this home is not just a pretty face---its also smart! Enjoy Nest thermostats, multiple Nest smart cameras, motion sensors, electronic keyless entry, Cat5 Ethernet and EV hookup! Make this one yours before its gone.
Additional Information
- Acres
- 0.05
- Age
- 17
- Amenities
- Walk-in Closet, High Ceiling
- Association Fee
- $160
- Association Fee Includes
- Landscaping / Gardening
- Bathroom Features
- Double Sinks, Shower and Tub, Tile
- Bedroom Description
- Walk-in Closet
- Building Name
- Parkwood Community
- Cooling System
- Central AC
- Energy Features
- Low Flow Toilet, Smart Home System, Thermostat Controller, Triple Pane Windows
- Family Room
- Kitchen / Family Room Combo
- Fireplace Description
- Gas Burning, Gas Starter
- Floor Covering
- Carpet, Hardwood, Tile
- Foundation
- Concrete Perimeter and Slab
- Garage Parking
- Attached Garage, Common Parking Area, Guest / Visitor Parking
- Heating System
- Central Forced Air
- Laundry Facilities
- Washer / Dryer, Upper Floor
- Living Area
- 1,782
- Lot Size
- 2,178
- Neighborhood
- Cambrian
- Other Rooms
- Storage
- Other Utilities
- Individual Electric Meters, Individual Gas Meters, Public Utilities
- Roof
- Tile
- Sewer
- Sewer Connected
- Zoning
- R1
Mortgage Calculator
Listing courtesy of Monica Faranda from Score Real Estate. 408-444-1880
 Based on information from MLSListings MLS as of All data, including all measurements and calculations of area, is obtained from various sources and has not been, and will not be, verified by broker or MLS. All information should be independently reviewed and verified for accuracy. Properties may or may not be listed by the office/agent presenting the information.
Based on information from MLSListings MLS as of All data, including all measurements and calculations of area, is obtained from various sources and has not been, and will not be, verified by broker or MLS. All information should be independently reviewed and verified for accuracy. Properties may or may not be listed by the office/agent presenting the information.
Copyright 2024 MLSListings Inc. All rights reserved
