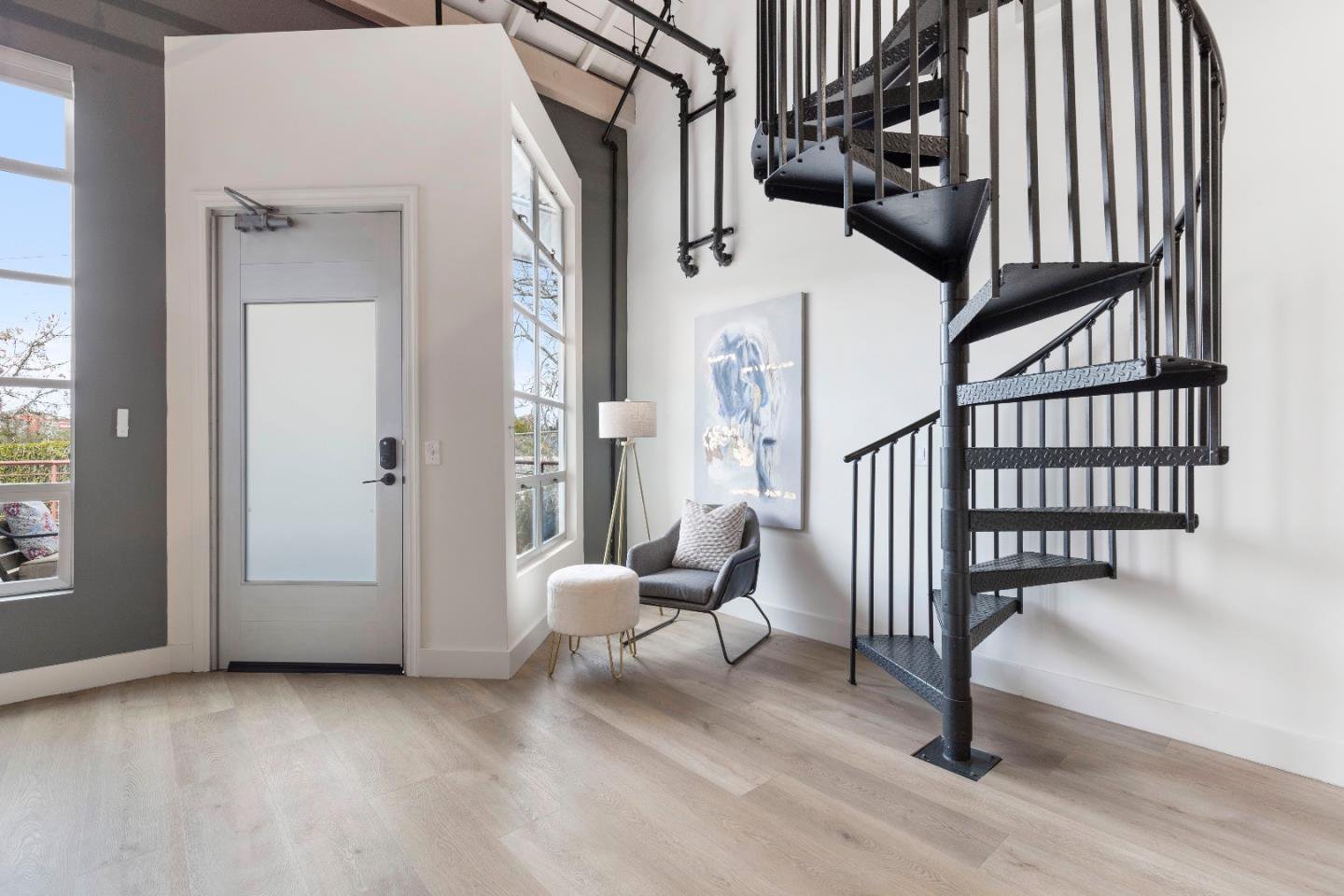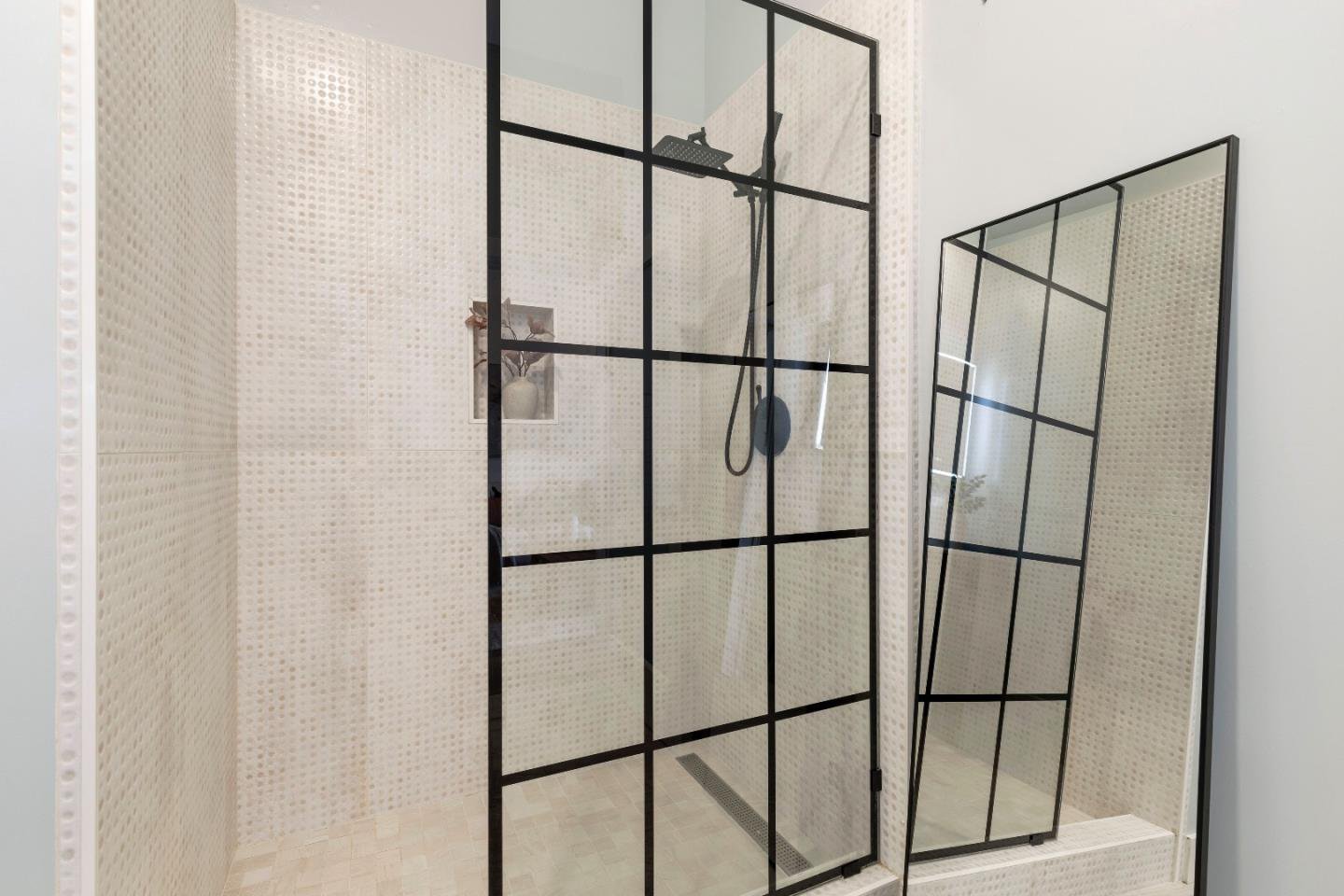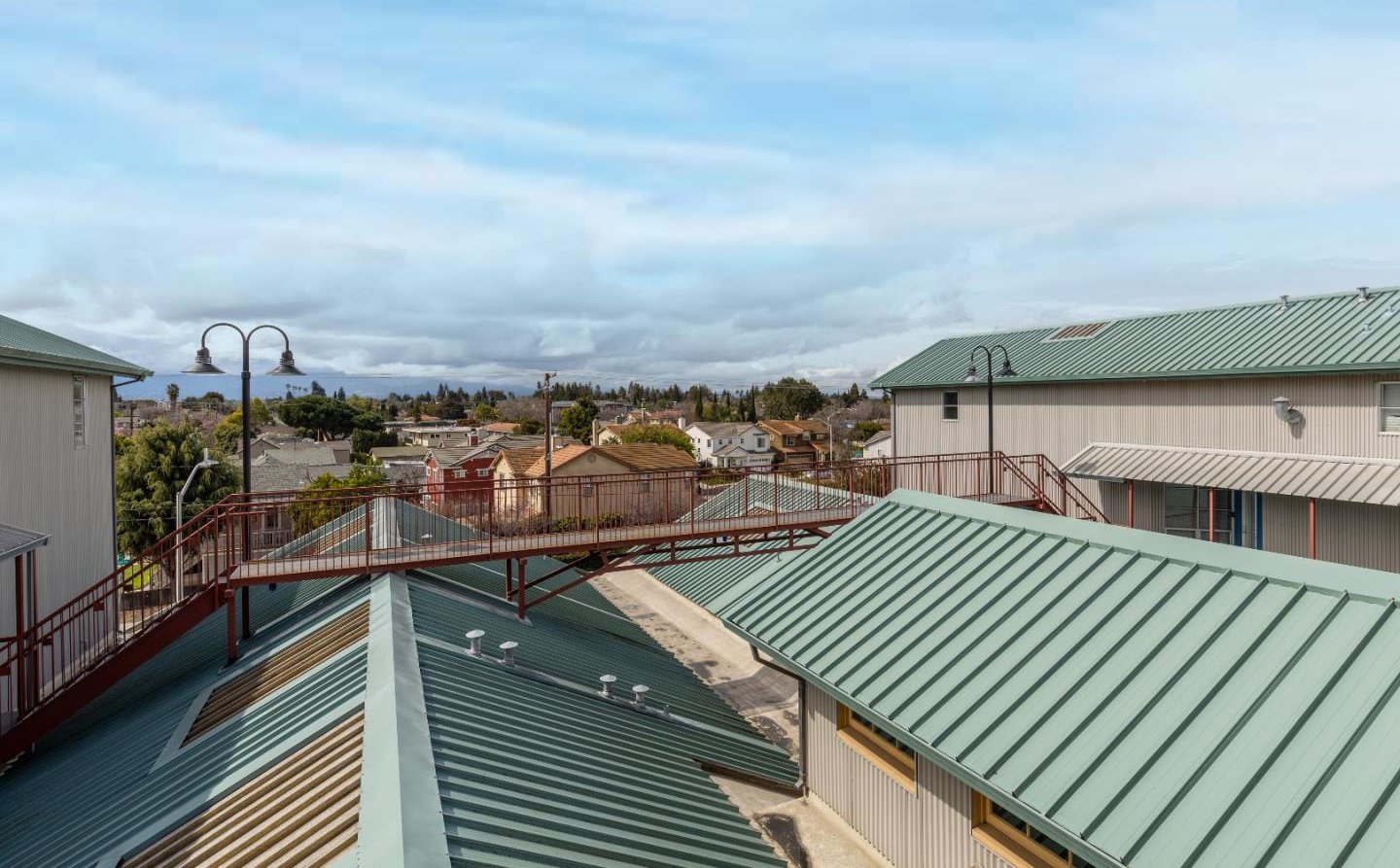1777 Lafayette ST 117, Santa Clara, CA 95050
- $725,000
- 1
- BD
- 1
- BA
- 1,090
- SqFt
- List Price
- $725,000
- Price Change
- ▼ $24,000 1712912071
- Closing Date
- May 30, 2024
- MLS#
- ML81956680
- Status
- CONTINGENT
- Property Type
- con
- Bedrooms
- 1
- Total Bathrooms
- 1
- Full Bathrooms
- 1
- Sqft. of Residence
- 1,090
- Year Built
- 2000
Property Description
RARE, ONE OF A KIND NY Style LOFT at the Walnut Factory. Great for live/work lifestyles in this 1090 sq ft LOFT with soaring ceilings and open space once a working Walnut Factory! This historic property was converted to NYC inspired industrial lofts. The developers preserved the architectural features, giving this community a unique stylish appeal. Inside you are greeted with high ceilings, wood beams, exposed ductwork, floor to ceiling windows, new wide plank floors, and a spiral staircase leads up to the second floor for a large bedroom, office or movie room. Other highlights: gated community, storage room, stainless steel appliances, central AC, in-unit washer/dryer, updated bath, smart thermostat, and two assigned parking spots. Property is under the Mills Act, which means owners pay significantly lower property taxes. HOA covers: water & garbage. Fantastic location near many tech companies, including Apple, Google, Nvidia & Oracle. Easy access to major freeways (101/87/880), Caltrain & SJ Airport. Wonderful shopping and restaurant options nearby, including Sprouts, Target, Whole Foods, and Costco. Moments away from Santa Clara U, Reed Street Dog Park, Marsalli Park and El Camino Real. A great opportunity to live in a unique Santa Clara condo.
Additional Information
- Age
- 24
- Amenities
- High Ceiling, Open Beam Ceiling, Vaulted Ceiling
- Association Fee
- $605
- Association Fee Includes
- Common Area Electricity, Exterior Painting, Garbage, Insurance - Common Area, Maintenance - Common Area, Management Fee, Reserves, Roof, Sewer, Water
- Bathroom Features
- Full on Ground Floor, Shower over Tub - 1
- Bedroom Description
- Loft Bedroom
- Building Name
- Walnut Factory
- Cooling System
- Central AC
- Energy Features
- Thermostat Controller
- Family Room
- Kitchen / Family Room Combo
- Floor Covering
- Laminate, Tile
- Foundation
- Concrete Slab
- Garage Parking
- Assigned Spaces, Electric Car Hookup, Electric Gate, Guest / Visitor Parking, Underground Parking
- Heating System
- Forced Air
- Laundry Facilities
- Inside, Washer / Dryer
- Living Area
- 1,090
- Neighborhood
- Santa Clara
- Other Rooms
- Storage, Utility Room
- Other Utilities
- Public Utilities
- Roof
- Metal
- Sewer
- Sewer - Public
- Year Built
- 2000
- Zoning
- ML
Mortgage Calculator
Listing courtesy of Carlos Padilla from Intero Real Estate Services. 408-887-6420
 Based on information from MLSListings MLS as of All data, including all measurements and calculations of area, is obtained from various sources and has not been, and will not be, verified by broker or MLS. All information should be independently reviewed and verified for accuracy. Properties may or may not be listed by the office/agent presenting the information.
Based on information from MLSListings MLS as of All data, including all measurements and calculations of area, is obtained from various sources and has not been, and will not be, verified by broker or MLS. All information should be independently reviewed and verified for accuracy. Properties may or may not be listed by the office/agent presenting the information.
Copyright 2024 MLSListings Inc. All rights reserved




















