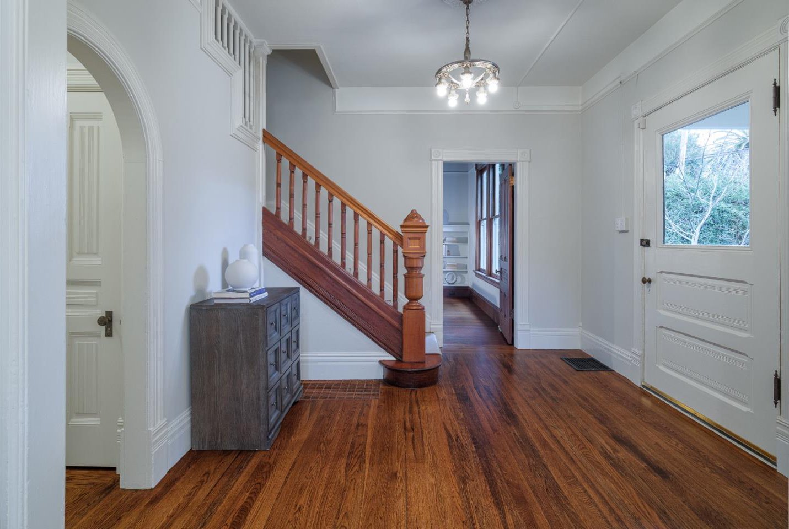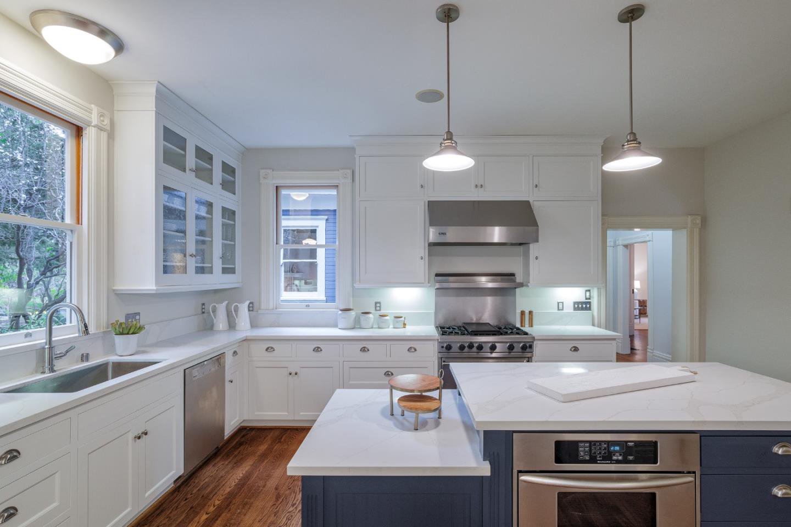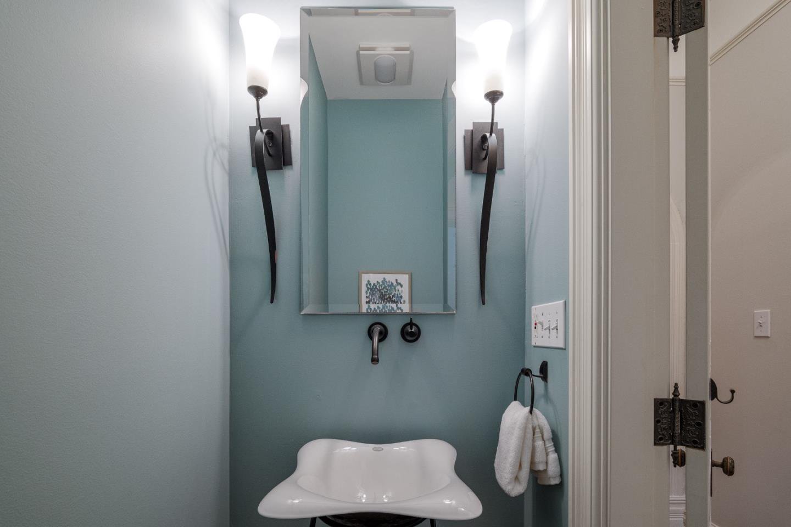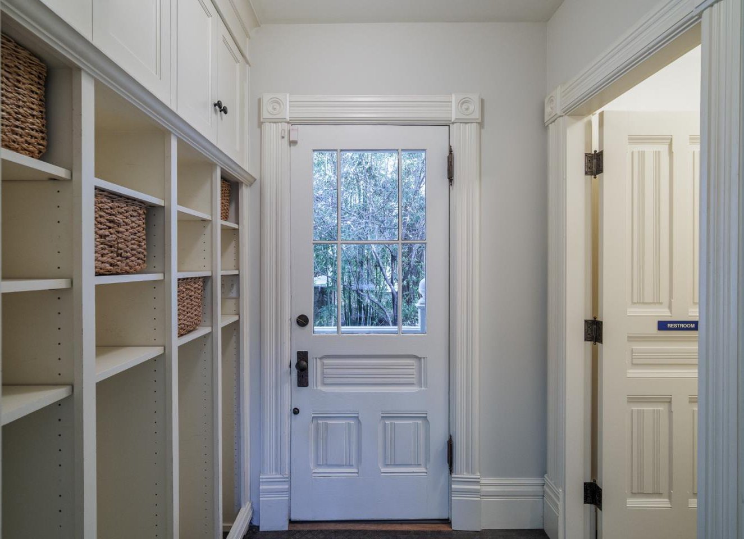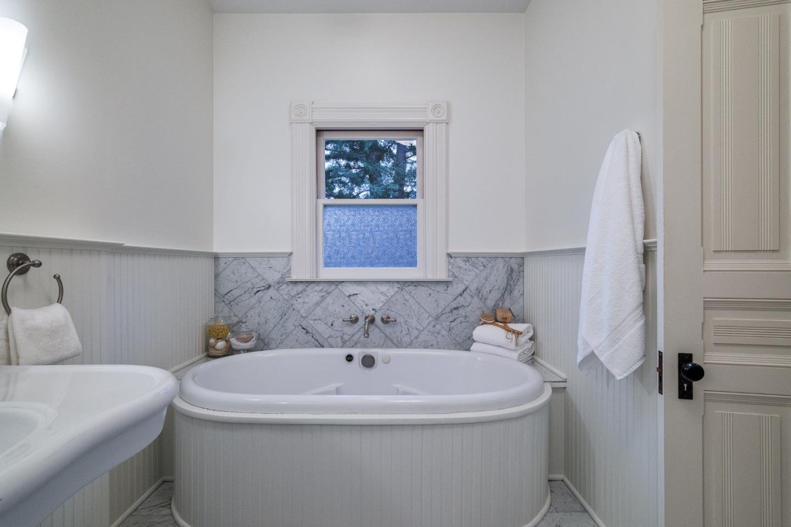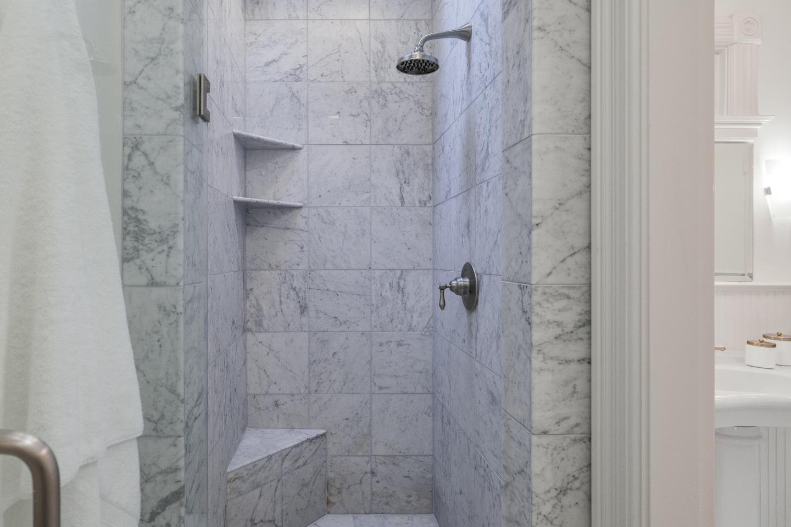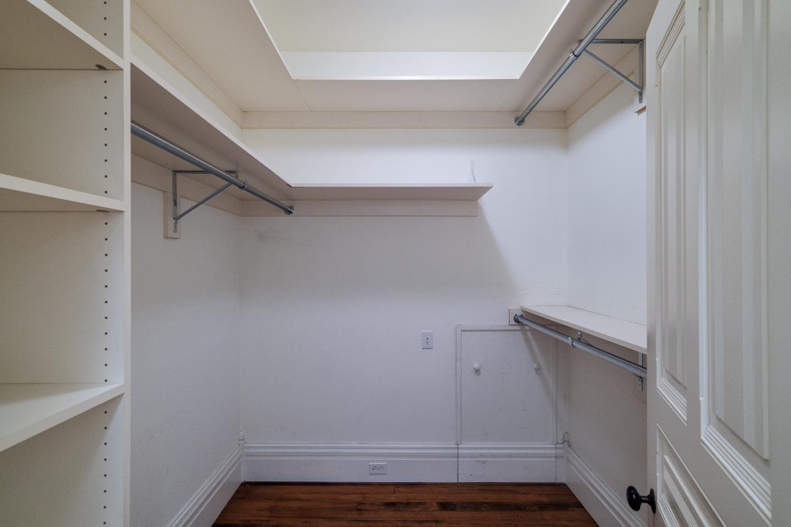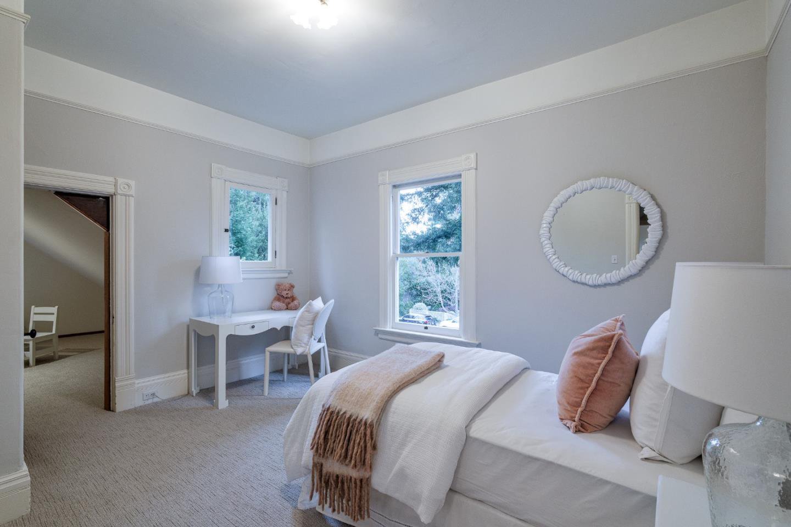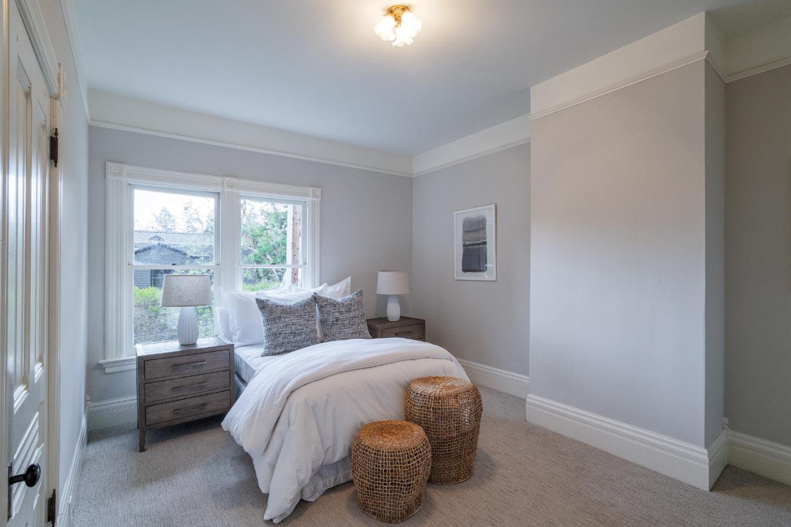331 Lincoln AVE, Palo Alto, CA 94301
- $8,195,000
- 4
- BD
- 4
- BA
- 4,186
- SqFt
- List Price
- $8,195,000
- MLS#
- ML81956637
- Status
- ACTIVE
- Property Type
- res
- Bedrooms
- 4
- Total Bathrooms
- 4
- Full Bathrooms
- 2
- Partial Bathrooms
- 2
- Sqft. of Residence
- 4,186
- Lot Size
- 10,890
- Listing Area
- Professorville
- Year Built
- 1900
Property Description
Gorgeous Victorian in Palo Alto's Professorville neighborhood boasts modern amenities and stunning original details. Find beautiful features like hardwood floors, built-in cabinetry, and millwork throughout the home. On the main floor, tall ceilings and large windows bathe the living and dining spaces in natural light. The formal dining room, with its period details, sets a charming setting for both large and intimate gatherings. The back of the home features an open floor plan with an updated kitchen that includes new quartz countertops, stainless-steel appliances, sunny breakfast nook, and cozy adjacent family room with wood-burning fireplace. Upstairs, discover four bedrooms, including a primary suite with walk-in-closet and an en suite bathroom clad in marble. A third-floor recreation room awaits transformation into a home office, gym, or home theater. Step outside to a captivating exterior, with majestic redwoods, oaks and brick hardscape. The detached cottage can be used for guests or as an income-generating rental with a full kitchen and bath. Enjoy living in this peaceful neighborhood on a tree-lined street near top rated schools, downtown Palo Alto, and Stanford University, with easy access to the vibrant culture and endless possibilities that the Bay Area has to offer.
Additional Information
- Acres
- 0.25
- Age
- 124
- Bathroom Features
- Half on Ground Floor, Primary - Oversized Tub, Stall Shower - 2+
- Bedroom Description
- Primary Suite / Retreat, Walk-in Closet
- Cooling System
- None
- Family Room
- Separate Family Room
- Fireplace Description
- Family Room, Other Location, Wood Burning
- Floor Covering
- Hardwood, Tile
- Foundation
- Concrete Perimeter and Slab
- Garage Parking
- Off-Street Parking
- Heating System
- Central Forced Air - Gas
- Laundry Facilities
- Upper Floor
- Living Area
- 4,186
- Lot Size
- 10,890
- Neighborhood
- Professorville
- Other Rooms
- Bonus / Hobby Room, Den / Study / Office, Laundry Room, Storage
- Other Utilities
- Public Utilities
- Roof
- Composition
- Sewer
- Sewer - Public
- Unincorporated Yn
- Yes
- Zoning
- R1929
Mortgage Calculator
Listing courtesy of The Dreyfus Group from Golden Gate Sotheby's International Realty. 650-485-3476
 Based on information from MLSListings MLS as of All data, including all measurements and calculations of area, is obtained from various sources and has not been, and will not be, verified by broker or MLS. All information should be independently reviewed and verified for accuracy. Properties may or may not be listed by the office/agent presenting the information.
Based on information from MLSListings MLS as of All data, including all measurements and calculations of area, is obtained from various sources and has not been, and will not be, verified by broker or MLS. All information should be independently reviewed and verified for accuracy. Properties may or may not be listed by the office/agent presenting the information.
Copyright 2024 MLSListings Inc. All rights reserved






