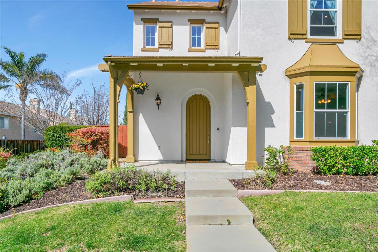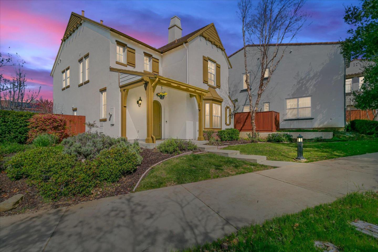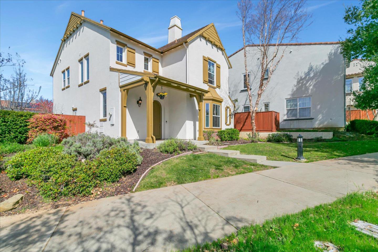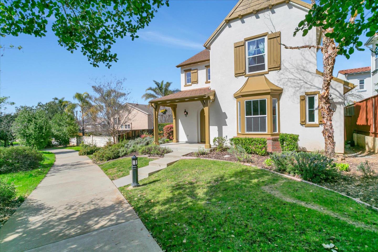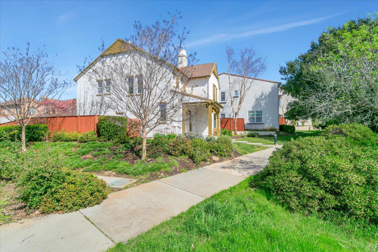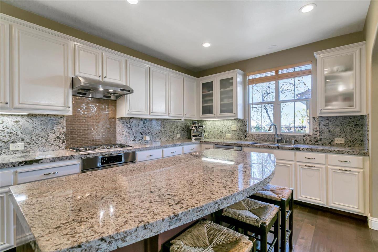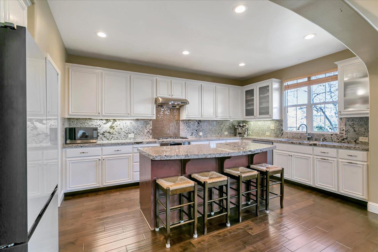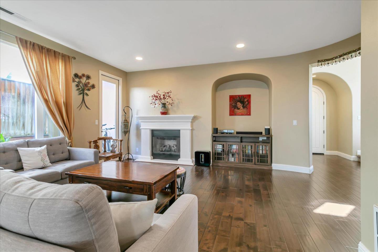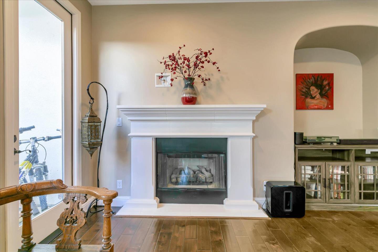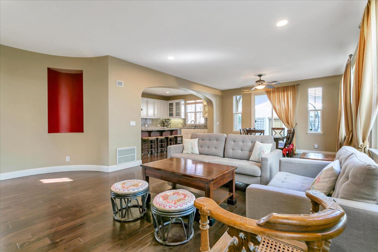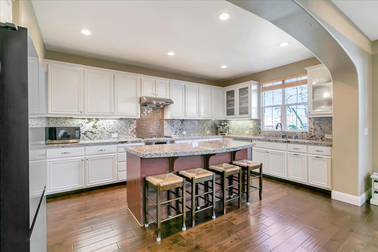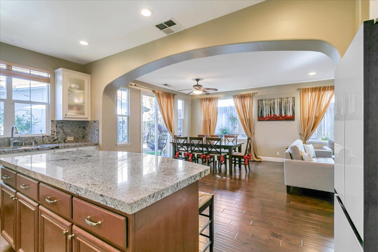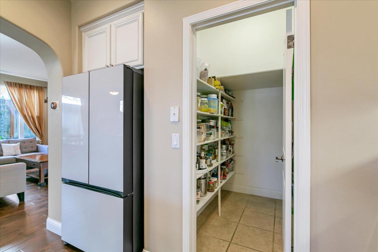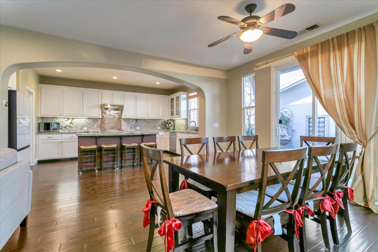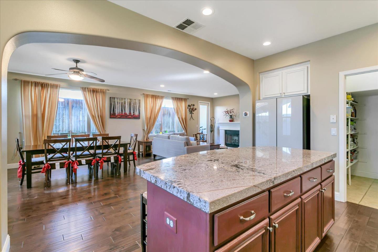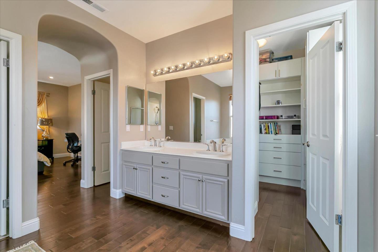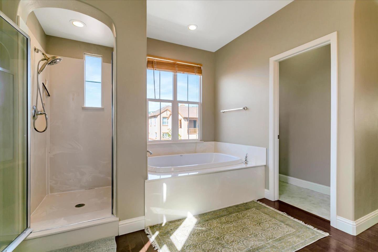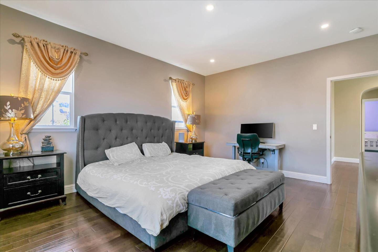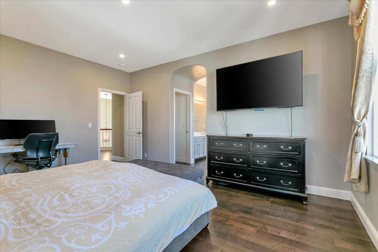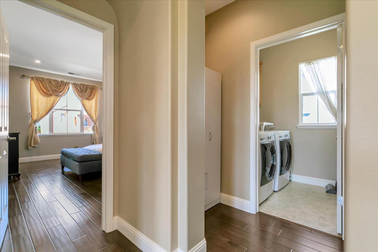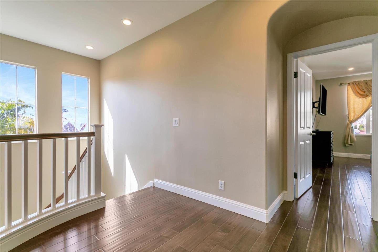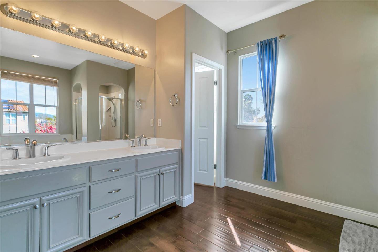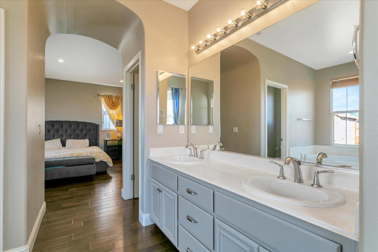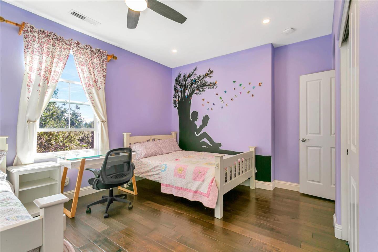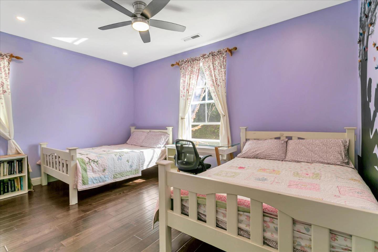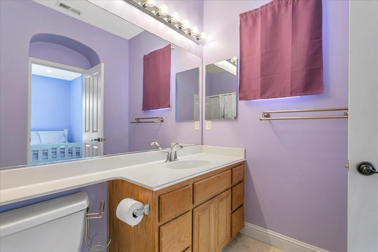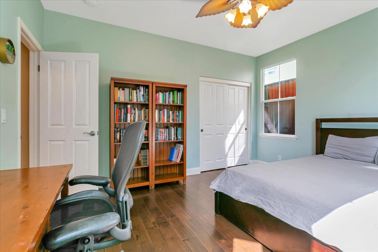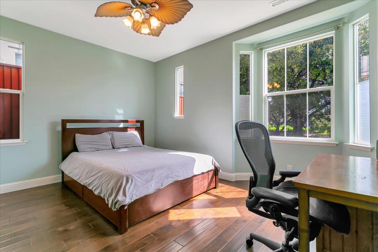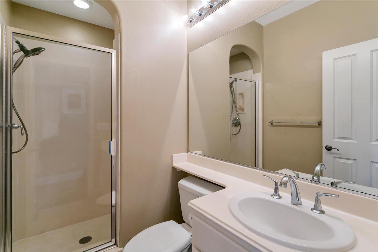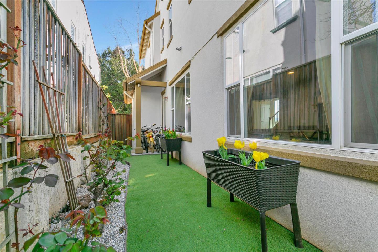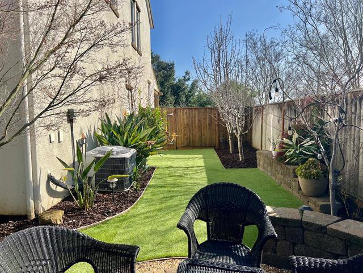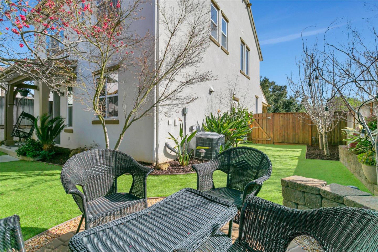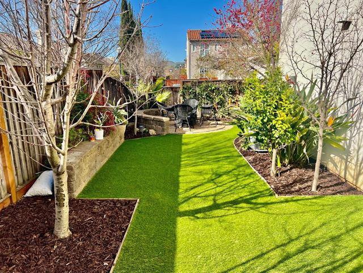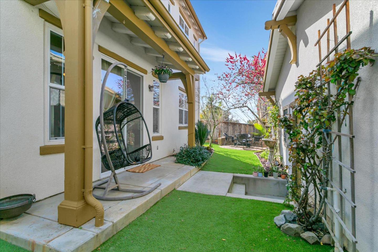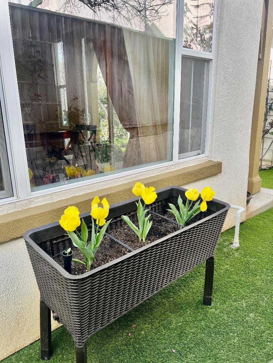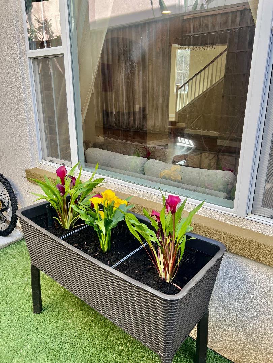3305 Bastille CT, San Jose, CA 95135
- $1,949,000
- 3
- BD
- 3
- BA
- 2,162
- SqFt
- List Price
- $1,949,000
- Price Change
- ▲ $49,000 1714178806
- MLS#
- ML81956548
- Status
- ACTIVE
- Property Type
- res
- Bedrooms
- 3
- Total Bathrooms
- 3
- Full Bathrooms
- 3
- Sqft. of Residence
- 2,162
- Lot Size
- 4,356
- Listing Area
- Evergreen
- Year Built
- 2004
Property Description
Elegant, Shapell built home across fr desirable Matsumoto Elem & Chaboya Mid plus Evergreen V Hi. Walking distance to Evergreen Valley Square for Shuttle to Google, Apple & Meta plus great shopping, restaurants, coffee & Library. Farmers market Wed & Sun. Updated kitchen features granite counters, island seating, & SS appliances, Bosch dishwasher,5 burner gas cooktop, 30" self-cleaning, convection oven, Zephyr exhaust hood. Walk-in pantry, Gorgeous rich, stained engineered Hardwood floors, fresh paint. Gas fireplace in living room, All bedrooms with their own bath. LED can lights, Primary suite features oversized walk-in closet with quality, soft close drawers and closet organizers. The upstairs laundry room is convenient to the bedrooms with upper cabinetry and electric dryer hook up. Fowler Creek Park is very close for tennis, Bocci, BBQs, and walking trails. New landscaping with low maintenance, drip irrigation, and NO water turf. Flowering Peach, Pomegranate, Cherry, & Guava trees. 2 car garage with 48mi/hr Tesla charging outlet, epoxy floors & 10 built-in S&S storage cabinets.Controlled drainage system connecting all downspouts with a new French drain, Newer A/C & water heater, All on a peaceful cul de sac! Welcome home!
Additional Information
- Acres
- 0.10
- Age
- 20
- Amenities
- High Ceiling
- Association Fee
- $175
- Association Fee Includes
- Landscaping / Gardening
- Bathroom Features
- Primary - Stall Shower(s), Stall Shower - 2+, Tub in Primary Bedroom
- Bedroom Description
- Ground Floor Bedroom, More than One Primary Bedroom, Walk-in Closet
- Building Name
- Cottages at Evergreen Hills
- Cooling System
- Ceiling Fan, Central AC
- Family Room
- Kitchen / Family Room Combo
- Fence
- Wood
- Fireplace Description
- Gas Starter, Living Room
- Floor Covering
- Hardwood, Tile
- Foundation
- Concrete Slab
- Garage Parking
- Detached Garage
- Heating System
- Central Forced Air - Gas, Forced Air
- Laundry Facilities
- Electricity Hookup (220V), In Utility Room, Upper Floor
- Living Area
- 2,162
- Lot Description
- Regular
- Lot Size
- 4,356
- Neighborhood
- Evergreen
- Other Utilities
- Individual Electric Meters, Natural Gas
- Roof
- Tile
- Sewer
- Sewer Connected
- Unincorporated Yn
- Yes
- Zoning
- R1
Mortgage Calculator
Listing courtesy of Anita Hunter from Compass. 408-930-1265
 Based on information from MLSListings MLS as of All data, including all measurements and calculations of area, is obtained from various sources and has not been, and will not be, verified by broker or MLS. All information should be independently reviewed and verified for accuracy. Properties may or may not be listed by the office/agent presenting the information.
Based on information from MLSListings MLS as of All data, including all measurements and calculations of area, is obtained from various sources and has not been, and will not be, verified by broker or MLS. All information should be independently reviewed and verified for accuracy. Properties may or may not be listed by the office/agent presenting the information.
Copyright 2024 MLSListings Inc. All rights reserved


