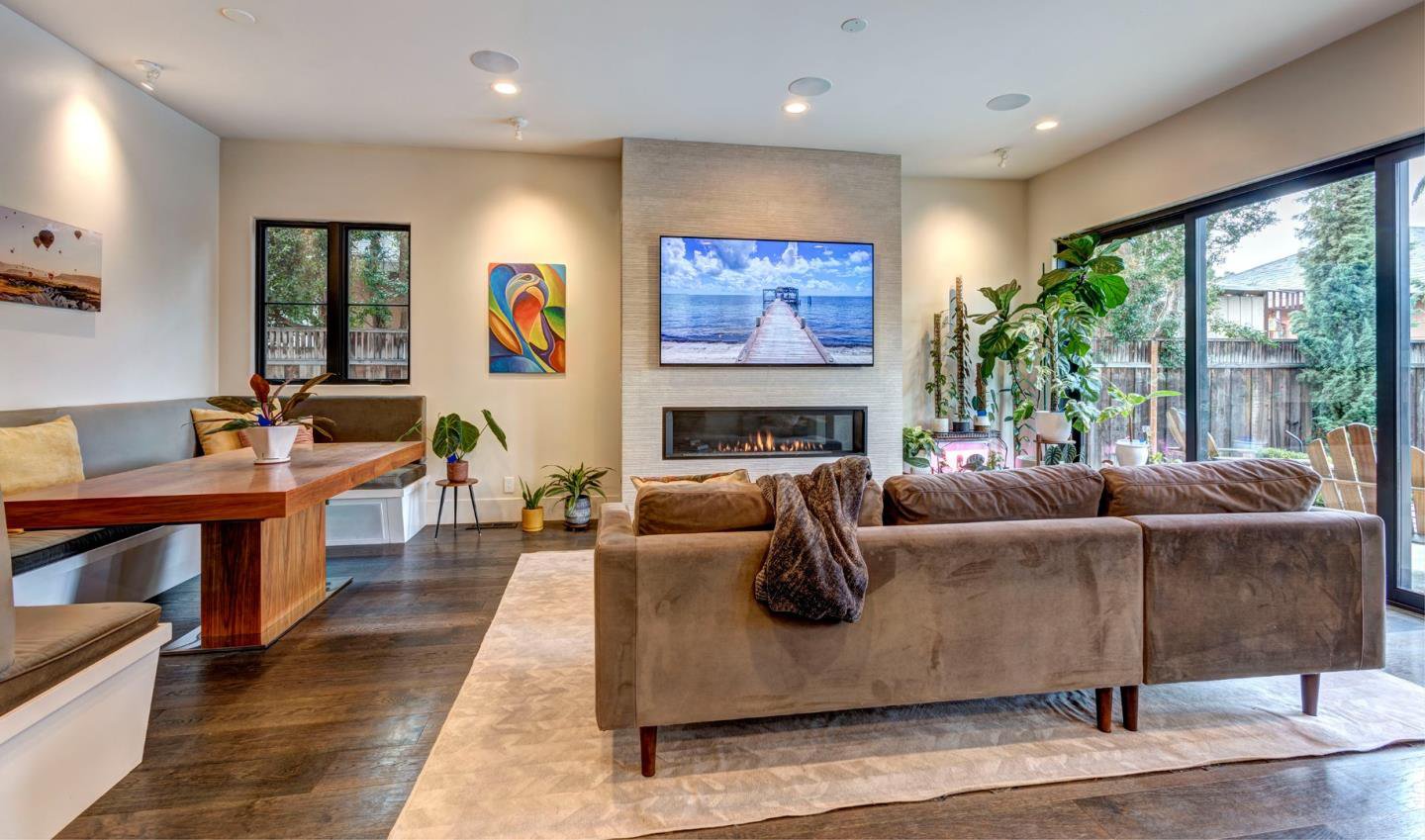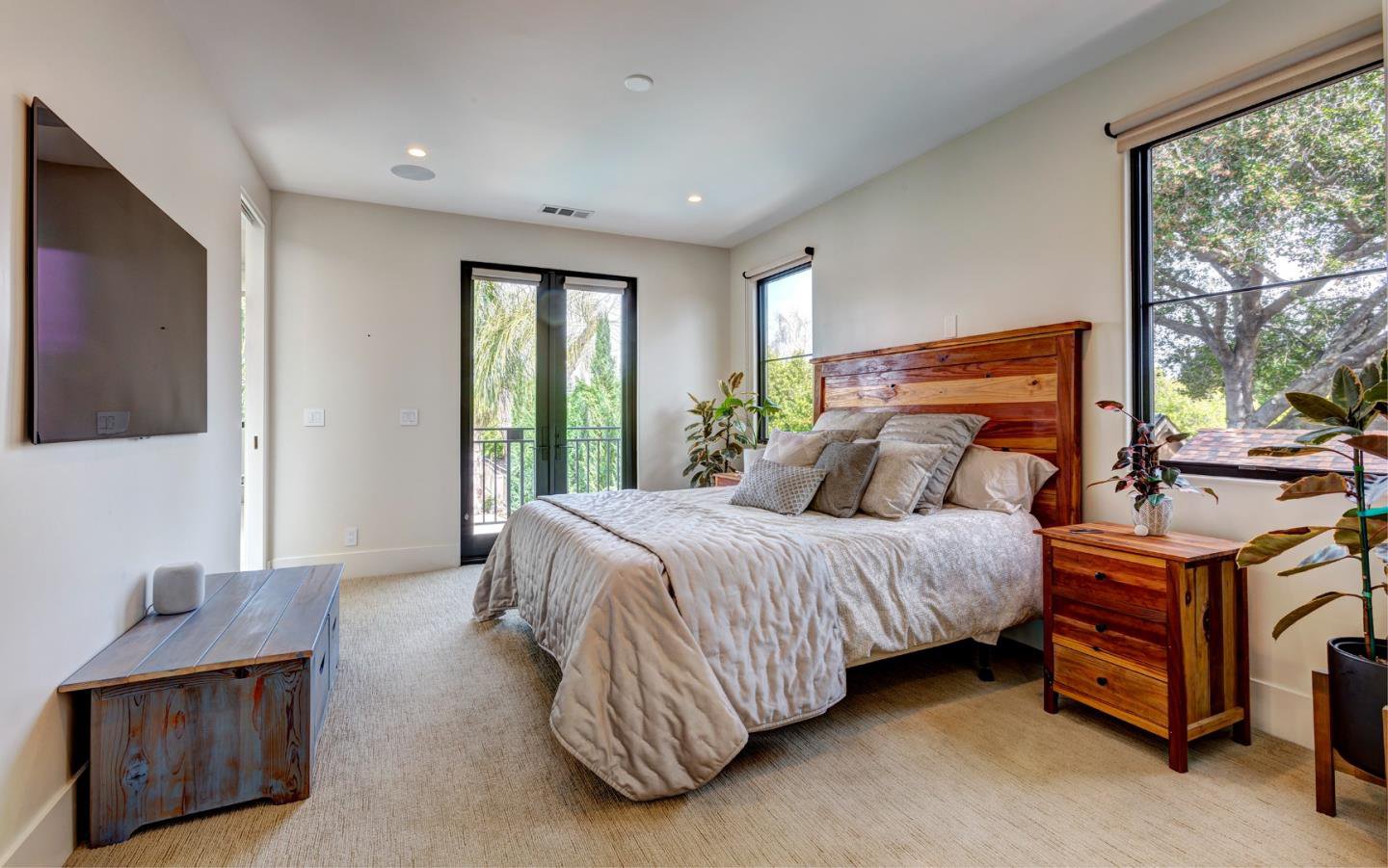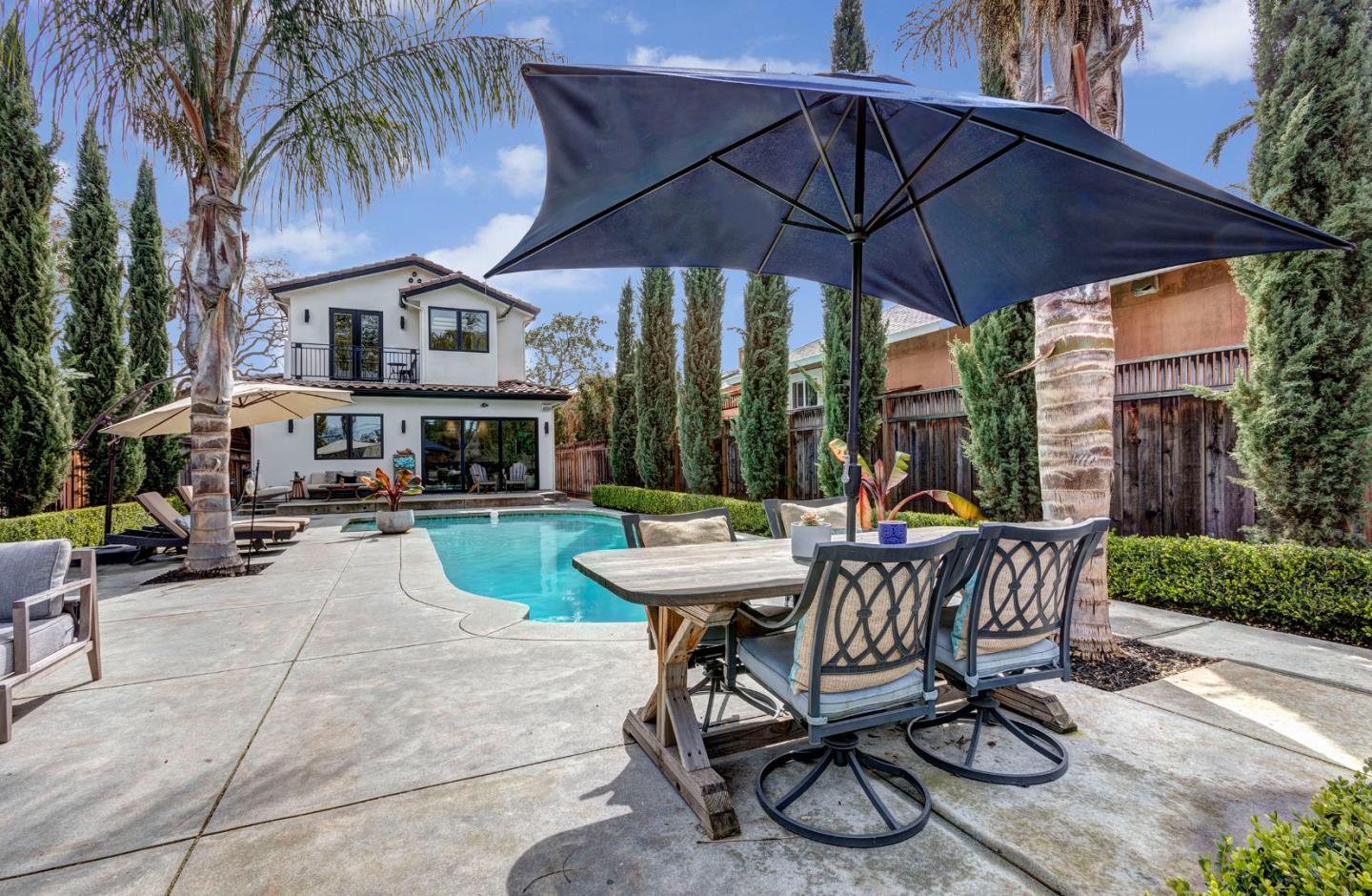1471 Richards AVE, San Jose, CA 95125
- $2,998,000
- 4
- BD
- 4
- BA
- 2,758
- SqFt
- List Price
- $2,998,000
- Closing Date
- Jun 03, 2024
- MLS#
- ML81956417
- Status
- PENDING (DO NOT SHOW)
- Property Type
- res
- Bedrooms
- 4
- Total Bathrooms
- 4
- Full Bathrooms
- 3
- Partial Bathrooms
- 1
- Sqft. of Residence
- 2,758
- Lot Size
- 8,276
- Listing Area
- Willow Glen
- Year Built
- 2017
Property Description
Beautiful custom-built contemporary Spanish home featuring 10' ceilings, beautiful wide-plank oak flooring, oversized wood/composite windows, Nest thermostats with dual zone heating/ac, a tankless water heater & whole-house water filtration. There is gold Grohe hardware throughout, Toto commodes, RH lighting, & more! The main level features a custom modern wrought-iron front door, a private side patio for working out, and a powder room. The kitchen is spectacular exhibiting a Thermador and Miele stainless steel appliance suite, a 72 bottle Gaggenau wine fridge, large pantry with a sliding ladder, and an oversized Cambria Quartz waterfall island! You can't miss the dramatic arched hallway, 63" linear fireplace w/ crystals in the great room, and a main level suite w/ private entrance & kitchenette. There is a built-in banquette dining area that seats 10 with a custom walnut table. The upstairs has 2 bedrooms w/ shared bathroom, skylights, and a laundry room with a beverage fridge. The primary suite has one of the most stunning bathrooms you will ever see which includes a triple skylight, separate spa like shower and tub, and boutique-style walk in closet. The large backyard features a pool/spa and a finished shed that can be used as a workshop or office. There property has it all!
Additional Information
- Acres
- 0.19
- Age
- 7
- Amenities
- Video / Audio System, Wet Bar, High Ceiling
- Bathroom Features
- Double Sinks, Granite, Stall Shower, Shower and Tub, Tile, Tub
- Bedroom Description
- Walk-in Closet, Ground Floor Bedroom
- Cooling System
- Central AC, Multi-Zone
- Family Room
- Kitchen / Family Room Combo
- Fence
- Wood
- Fireplace Description
- Family Room, Gas Burning
- Floor Covering
- Tile, Carpet, Hardwood
- Foundation
- Concrete Perimeter
- Garage Parking
- Attached Garage, On Street, Off-Street Parking
- Heating System
- Heating - 2+ Zones, Central Forced Air
- Laundry Facilities
- Washer / Dryer, Upper Floor
- Living Area
- 2,758
- Lot Size
- 8,276
- Neighborhood
- Willow Glen
- Other Rooms
- Mud Room
- Other Utilities
- Public Utilities
- Pool Description
- Pool - In Ground, Pool / Spa Combo, Spa - In Ground
- Roof
- Tile
- Sewer
- Sewer - Public
- Style
- Contemporary, Spanish
- Zoning
- R1-8
Mortgage Calculator
Listing courtesy of Sean Proctor from Sean Proctor Real Estate. 408-499-3445
 Based on information from MLSListings MLS as of All data, including all measurements and calculations of area, is obtained from various sources and has not been, and will not be, verified by broker or MLS. All information should be independently reviewed and verified for accuracy. Properties may or may not be listed by the office/agent presenting the information.
Based on information from MLSListings MLS as of All data, including all measurements and calculations of area, is obtained from various sources and has not been, and will not be, verified by broker or MLS. All information should be independently reviewed and verified for accuracy. Properties may or may not be listed by the office/agent presenting the information.
Copyright 2024 MLSListings Inc. All rights reserved

































