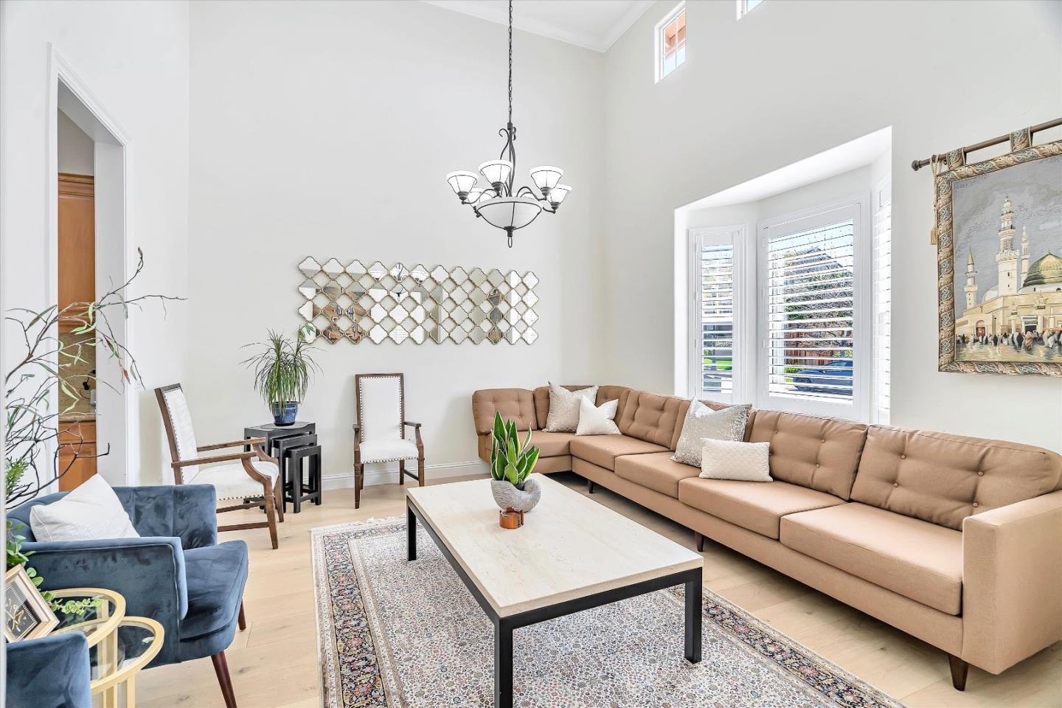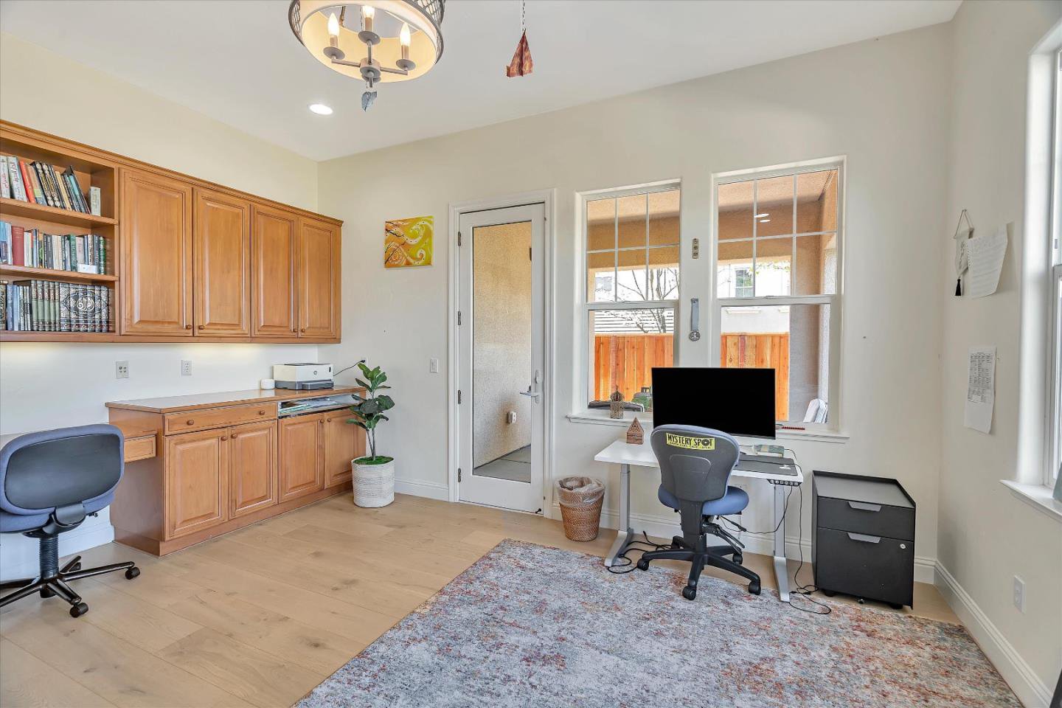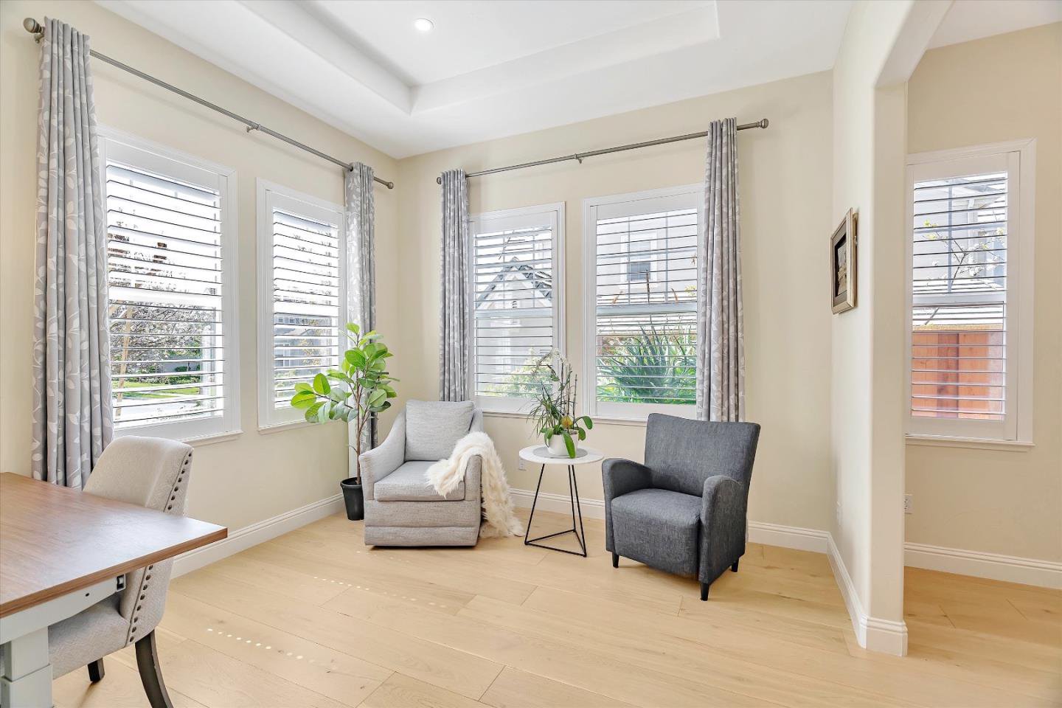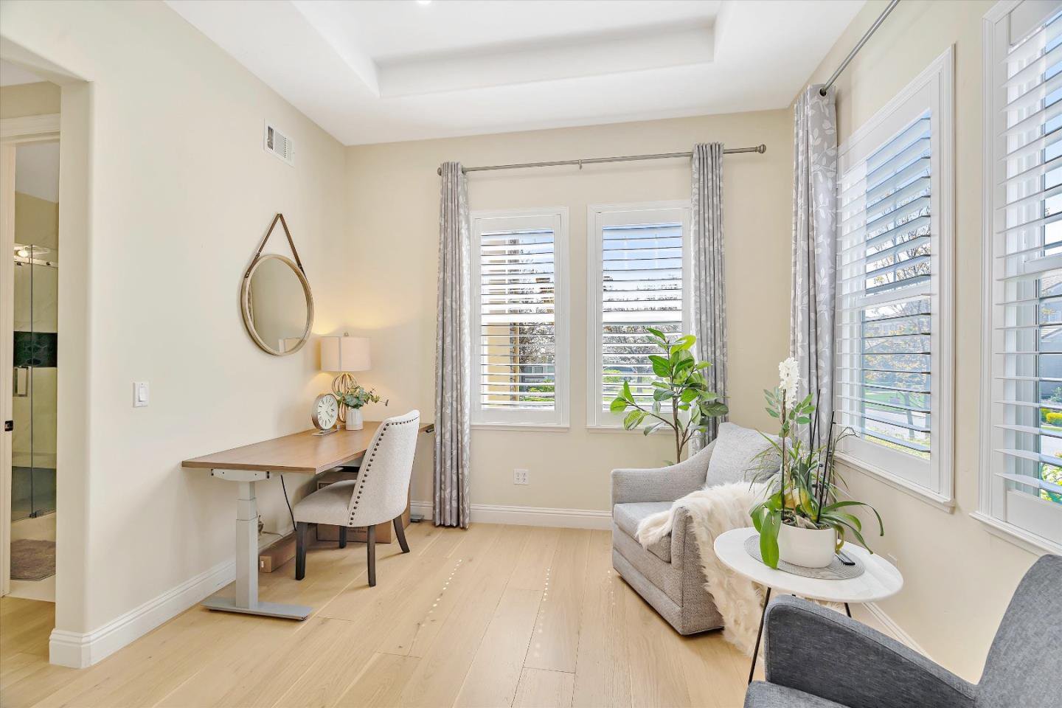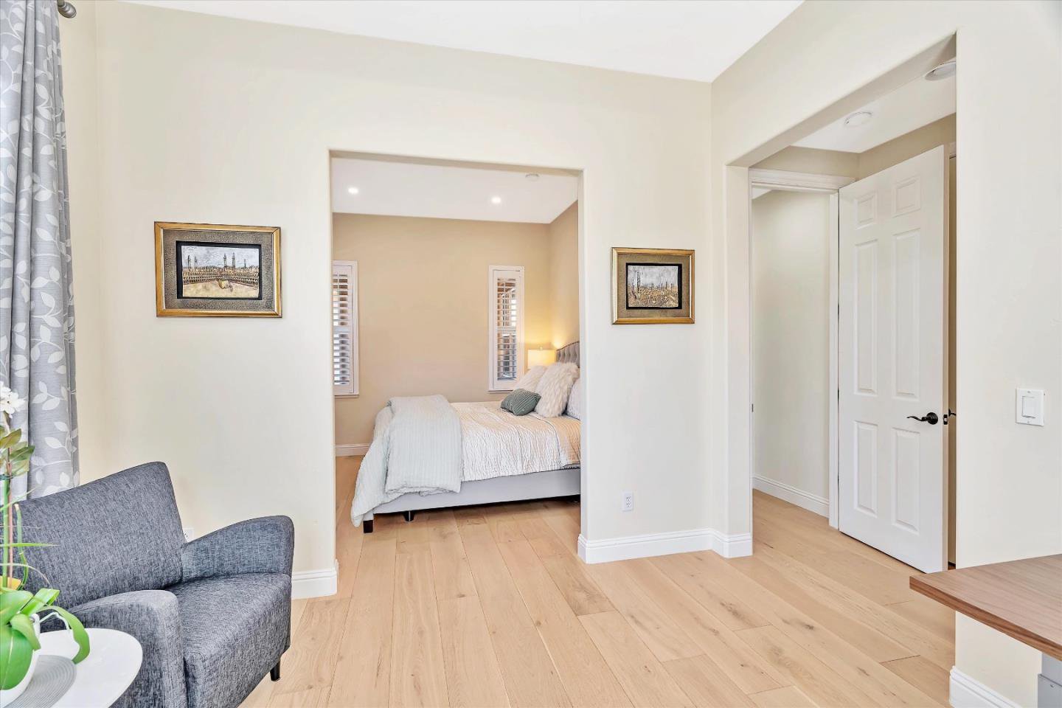4642 Hill Top View LN, San Jose, CA 95138
- $4,088,000
- 5
- BD
- 5
- BA
- 4,488
- SqFt
- List Price
- $4,088,000
- MLS#
- ML81956261
- Status
- ACTIVE
- Property Type
- res
- Bedrooms
- 5
- Total Bathrooms
- 5
- Full Bathrooms
- 4
- Partial Bathrooms
- 1
- Sqft. of Residence
- 4,488
- Lot Size
- 10,454
- Listing Area
- Evergreen
- Year Built
- 2004
Property Description
Grandeur million-dollar valley views to San Francisco skyline welcome you with immense scale & style from this prestigious hilltop promontory. Unforgettable Portofino model marvels in Venetian plaster walls, 5 bedrooms, 3 Master Suites, 1 Stargazing Balcony, Private Au Pair Guest Quarters w/Living Room, Breakfast Rm/Office/Library, Separate Den & Theater Room. Residence has been updated with hardwood flooring, sunlights, Sonos speakers, plantation shutters, modern baths, towel warmers, custom fitted doorways and clean line design finishes throughout. Professionally landscaped front and rear grounds. Viewed rear fence w/unobstructed captivating views. Owned 18kW solar panels complete with high efficiency NEM2 annual true-up. Top schools. True sanctuary where privacy, panoramic views & contemporary upscale living unite. Welcome home.
Additional Information
- Acres
- 0.24
- Age
- 20
- Amenities
- High Ceiling, Vaulted Ceiling, Video / Audio System, Walk-in Closet, Other
- Association Fee
- $180
- Association Fee Includes
- Common Area Electricity, Insurance - Common Area, Maintenance - Common Area, Management Fee, Reserves, Security Service
- Bathroom Features
- Double Sinks, Dual Flush Toilet, Full on Ground Floor, Primary - Stall Shower(s), Primary - Tub with Jets, Showers over Tubs - 2+, Stall Shower, Stone, Tile, Updated Bath
- Bedroom Description
- More than One Primary Bedroom, Primary Suite / Retreat, Primary Suite / Retreate - 2+, Walk-in Closet
- Building Name
- Ranch on Silver Creek
- Cooling System
- Central AC, Multi-Zone
- Energy Features
- Double Pane Windows, Energy Star Appliances, Energy Star HVAC, Energy Star Lighting, Low Flow Shower, Low Flow Toilet, Solar Heating, Solar Power, Thermostat Controller, Walls Insulated
- Family Room
- Kitchen / Family Room Combo
- Fence
- Fenced Back, Rail, Other
- Fireplace Description
- Family Room, Gas Starter, Living Room
- Floor Covering
- Hardwood, Tile
- Foundation
- Concrete Slab
- Garage Parking
- Attached Garage, Gate / Door Opener, Off-Street Parking
- Heating System
- Central Forced Air, Fireplace, Heating - 2+ Zones, Solar
- Laundry Facilities
- Washer / Dryer
- Living Area
- 4,488
- Lot Description
- Grade - Level, Views
- Lot Size
- 10,454
- Neighborhood
- Evergreen
- Other Rooms
- Bonus / Hobby Room, Den / Study / Office, Formal Entry, Great Room, Laundry Room, Media / Home Theater, Storage
- Other Utilities
- Individual Gas Meters, Natural Gas, Public Utilities, Solar Panels - Owned
- Roof
- Tile
- Sewer
- Sewer - Public, Sewer Connected
- Special Features
- Bathroom Features, Wide Halls / Doors (3 Ft +)
- Style
- Luxury, Mediterranean, Ranch, Rustic
- Unincorporated Yn
- Yes
- View
- View of City Lights, Hills, View of Mountains, Pasture, Valley View
- Zoning
- R1
Mortgage Calculator
Listing courtesy of Ofelia Ventura from KW Silicon City. 408-218-1405
 Based on information from MLSListings MLS as of All data, including all measurements and calculations of area, is obtained from various sources and has not been, and will not be, verified by broker or MLS. All information should be independently reviewed and verified for accuracy. Properties may or may not be listed by the office/agent presenting the information.
Based on information from MLSListings MLS as of All data, including all measurements and calculations of area, is obtained from various sources and has not been, and will not be, verified by broker or MLS. All information should be independently reviewed and verified for accuracy. Properties may or may not be listed by the office/agent presenting the information.
Copyright 2024 MLSListings Inc. All rights reserved




















