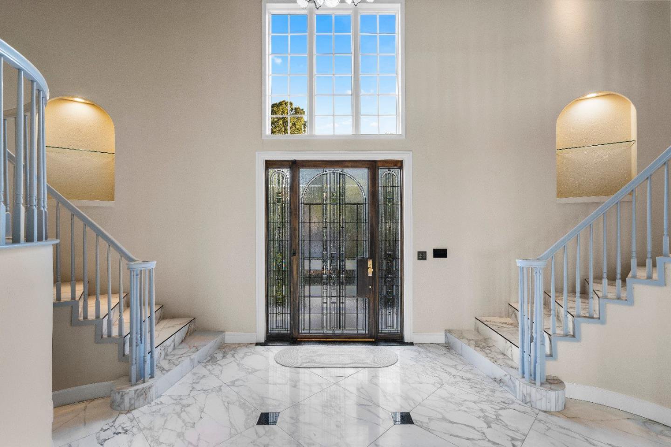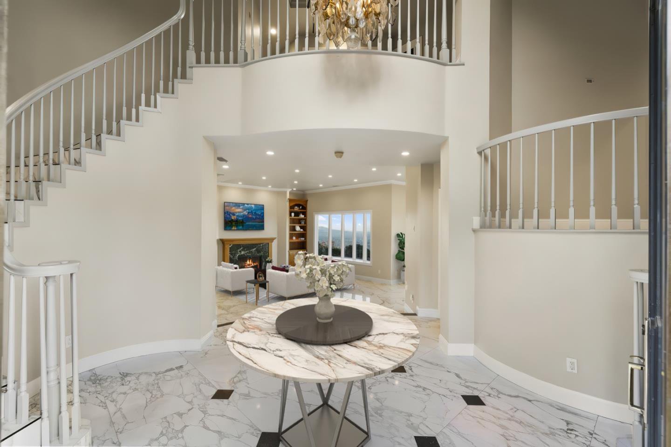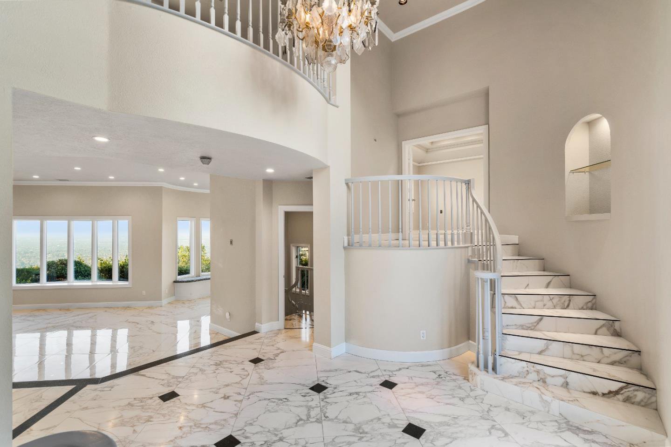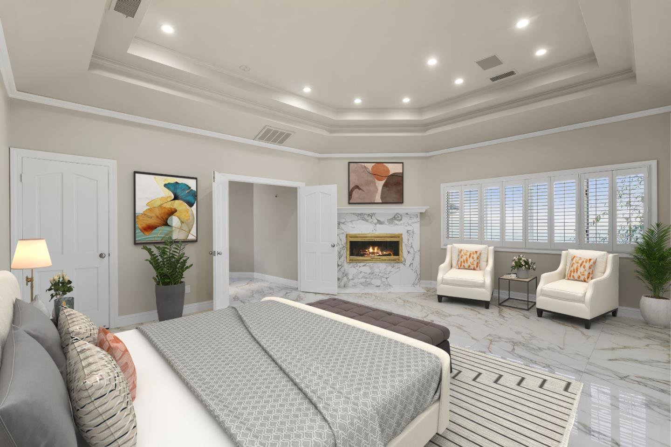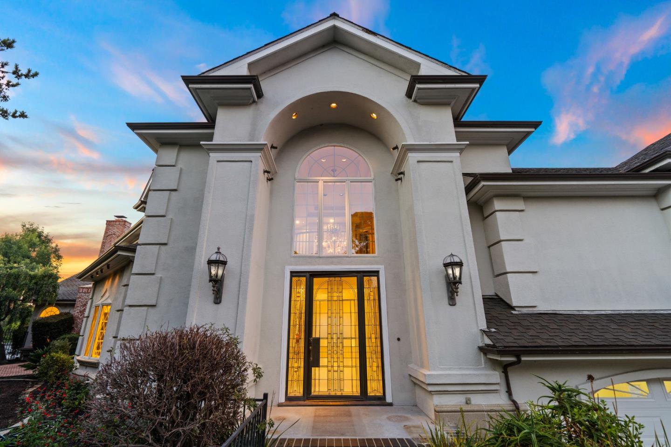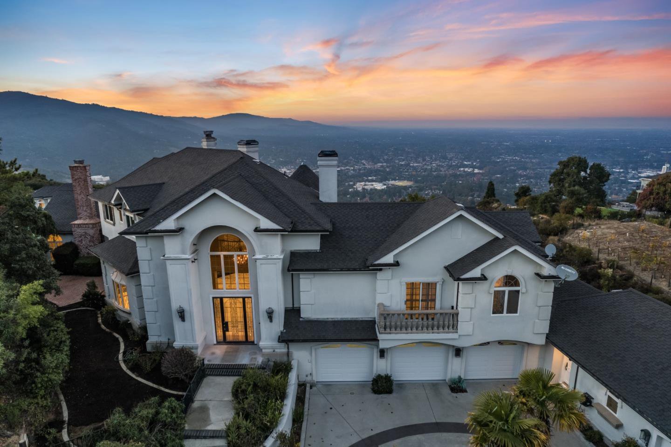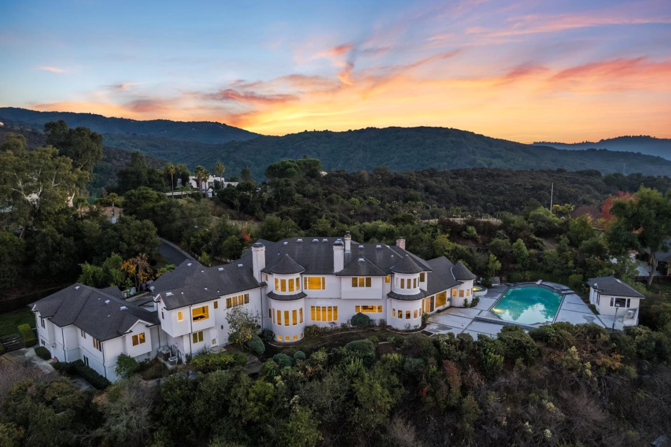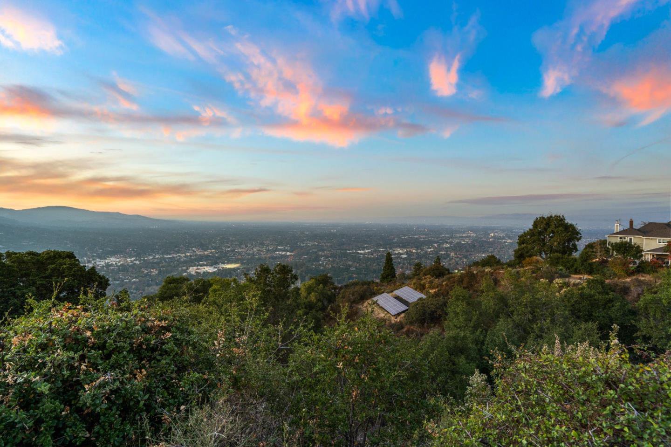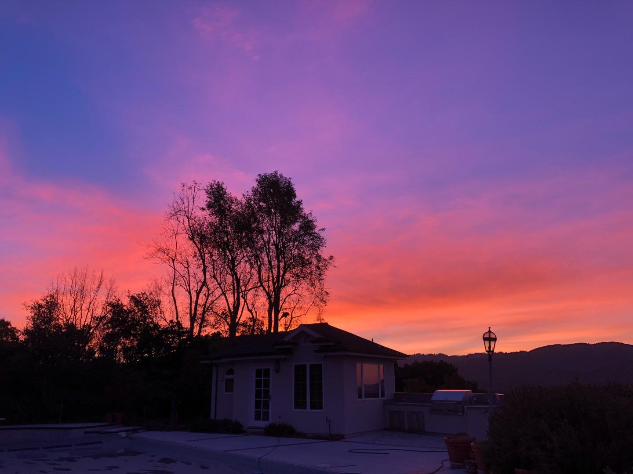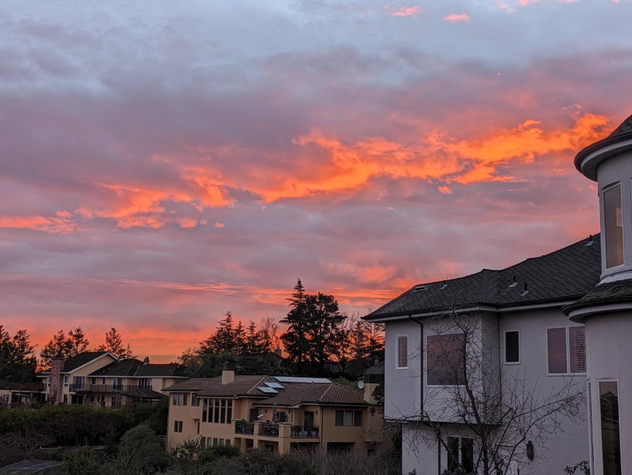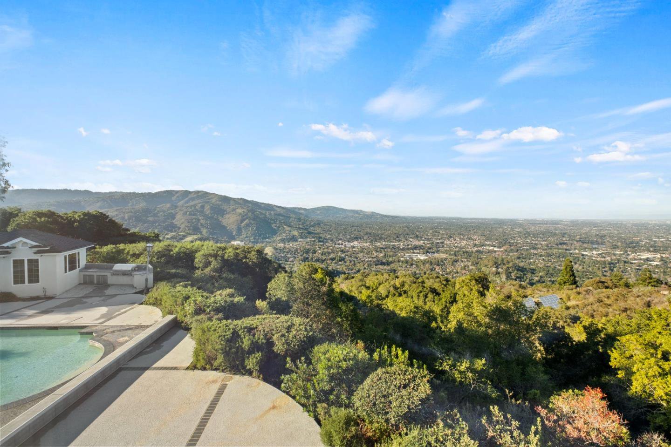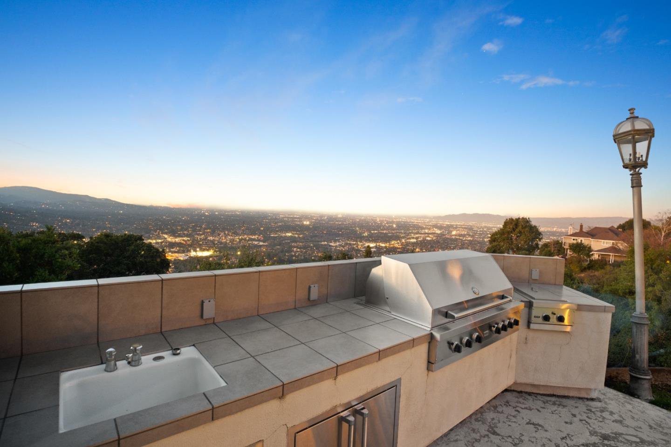16383 Aztec Ridge DR, Los Gatos, CA 95030
- $8,850,000
- 7
- BD
- 8
- BA
- 6,200
- SqFt
- List Price
- $8,850,000
- MLS#
- ML81956212
- Status
- ACTIVE
- Property Type
- res
- Bedrooms
- 7
- Total Bathrooms
- 8
- Full Bathrooms
- 6
- Partial Bathrooms
- 2
- Sqft. of Residence
- 6,200
- Lot Size
- 65,776
- Listing Area
- Los Gatos/Monte Sereno
- Year Built
- 1989
Property Description
On 1.5 fully fenced acres, this French Normandy masterpiece offers unparalleled San Francisco Bay views across multiple counties plus absolute privacy. The grand 3-level home showcases many recent upgrades including exquisite marble and Italian tile floors throughout. Signature turrets in many rooms, some with built-in seating emphasizing the breathtaking vistas that extend from the Saratoga hills to San Francisco and Oakland skylines and down to San Jose. The main level is designed for grand entertaining and everyday living, the lower level for fitness with a steam shower, and 2 upper level wings for the 5 bedrooms plus office. Attached but private ADU also with views, poolside cabana, and garage parking for 6 cars plus amazing lower-level finished space for storage or flex use. Pool, spa and built-in barbecue with panoramic views plus vast level lawn. 3 miles to downtown Los Gatos; Excellent schools
Additional Information
- Acres
- 1.51
- Age
- 35
- Amenities
- High Ceiling, Security Gate, Vaulted Ceiling, Walk-in Closet
- Bathroom Features
- Bidet, Double Sinks, Full on Ground Floor, Half on Ground Floor, Marble, Primary - Tub with Jets, Showers over Tubs - 2+, Stall Shower - 2+, Steam Shower
- Bedroom Description
- Ground Floor Bedroom, Primary Suite / Retreat, Walk-in Closet
- Cooling System
- Central AC, Multi-Zone
- Family Room
- Separate Family Room
- Fireplace Description
- Family Room, Gas Burning, Gas Log, Living Room, Other Location, Primary Bedroom
- Floor Covering
- Marble, Tile
- Foundation
- Concrete Perimeter and Slab
- Garage Parking
- Attached Garage
- Heating System
- Radiant Floors
- Laundry Facilities
- Tub / Sink, Washer / Dryer
- Living Area
- 6,200
- Lot Size
- 65,776
- Neighborhood
- Los Gatos/Monte Sereno
- Other Rooms
- Formal Entry, Laundry Room, Office Area, Storage, Wine Cellar / Storage
- Other Utilities
- Generator, Public Utilities
- Pool Description
- Pool - Heated, Pool - In Ground, Spa - In Ground, Spa - Jetted
- Roof
- Composition, Shingle
- Sewer
- Existing Septic
- Unincorporated Yn
- Yes
- View
- Bay View, View of City Lights, Hills, View of Mountains
- Zoning
- R1E-2
Mortgage Calculator
Listing courtesy of Gary Campi from Golden Gate Sotheby's International Realty. 650-799-1855
 Based on information from MLSListings MLS as of All data, including all measurements and calculations of area, is obtained from various sources and has not been, and will not be, verified by broker or MLS. All information should be independently reviewed and verified for accuracy. Properties may or may not be listed by the office/agent presenting the information.
Based on information from MLSListings MLS as of All data, including all measurements and calculations of area, is obtained from various sources and has not been, and will not be, verified by broker or MLS. All information should be independently reviewed and verified for accuracy. Properties may or may not be listed by the office/agent presenting the information.
Copyright 2024 MLSListings Inc. All rights reserved










