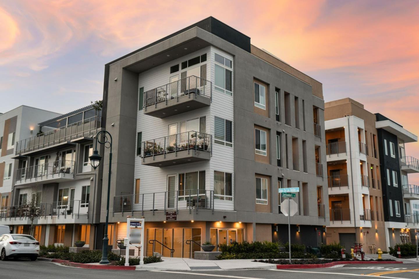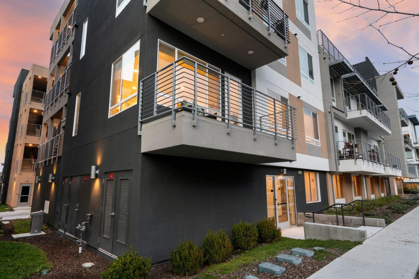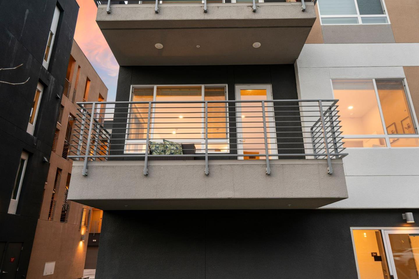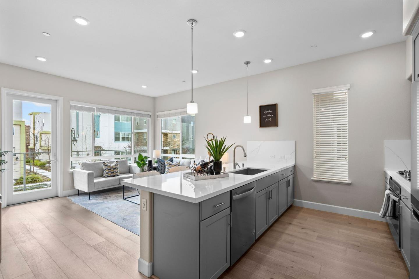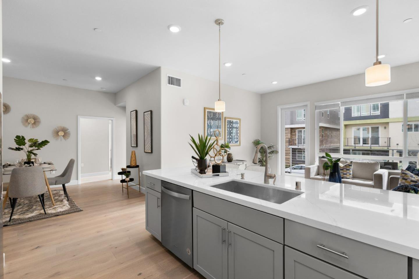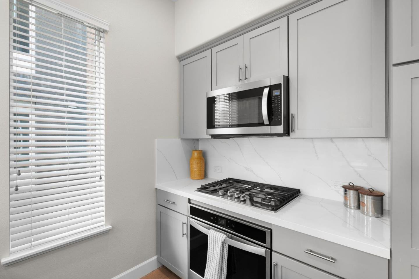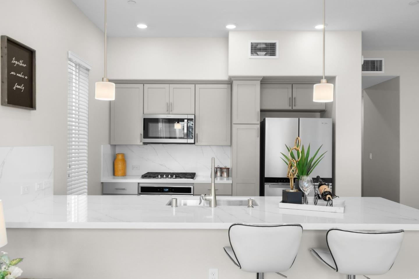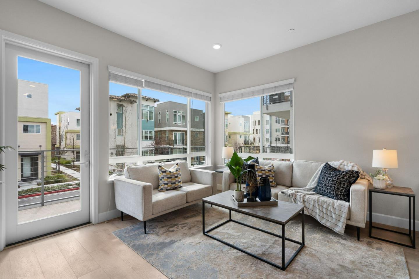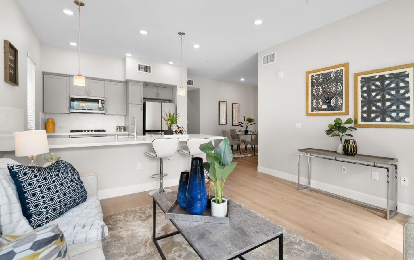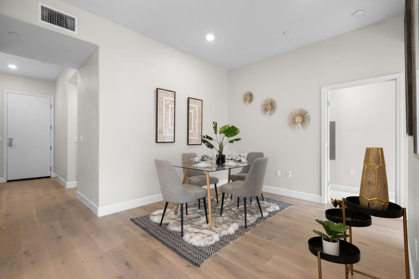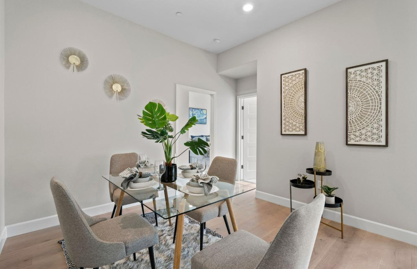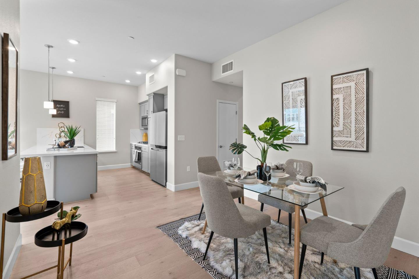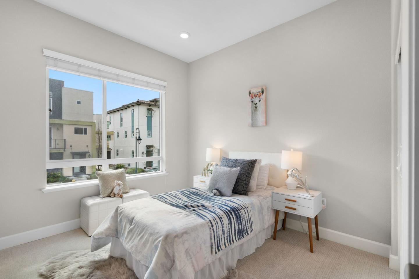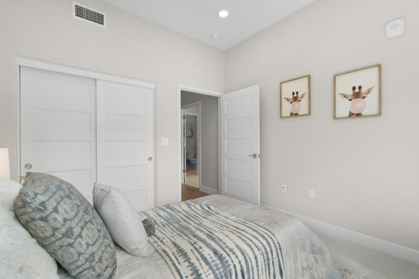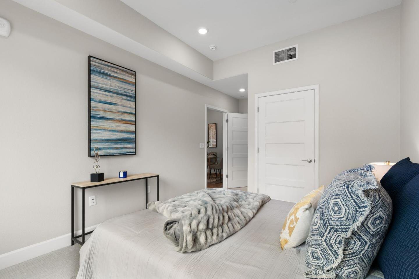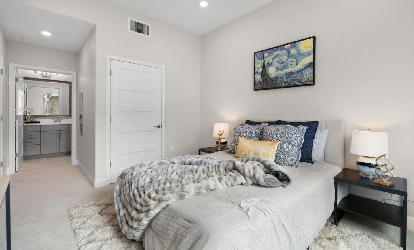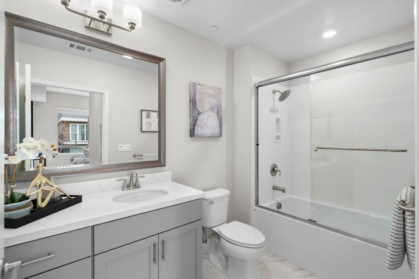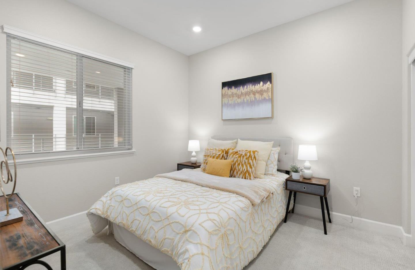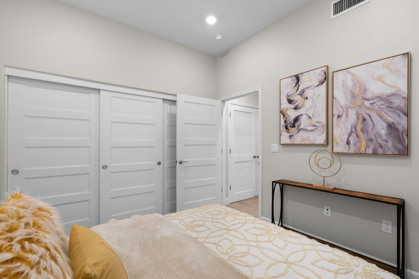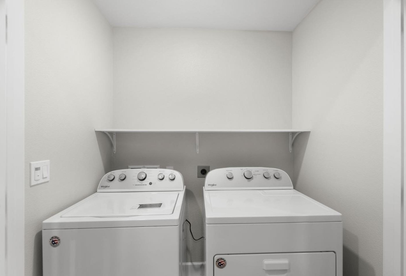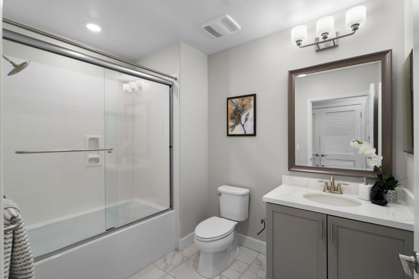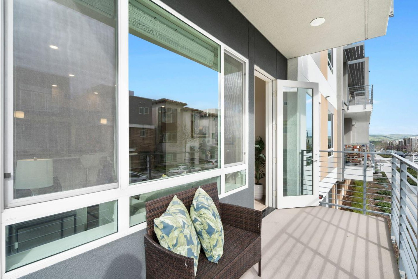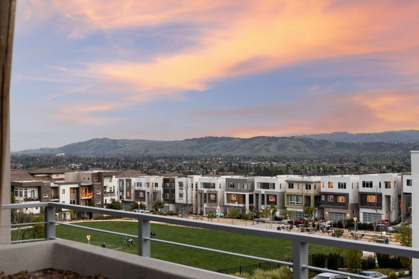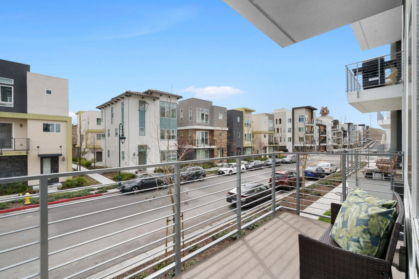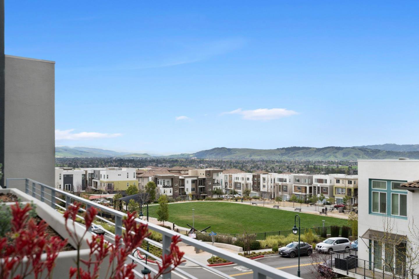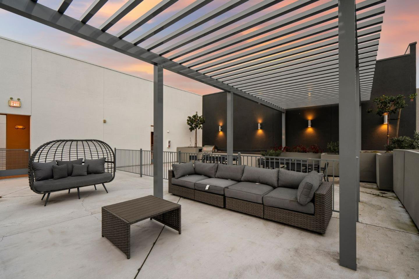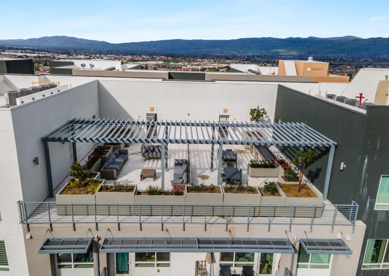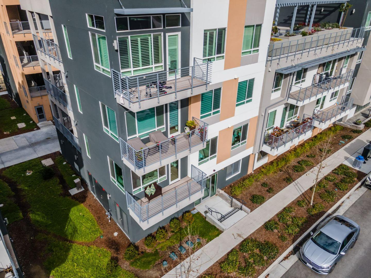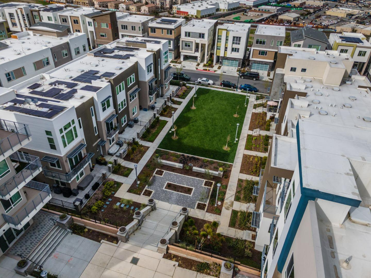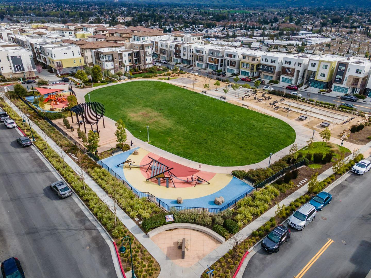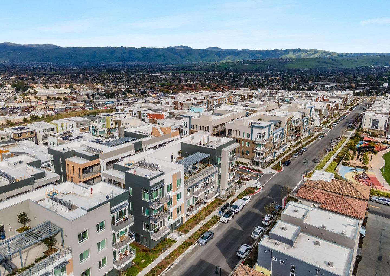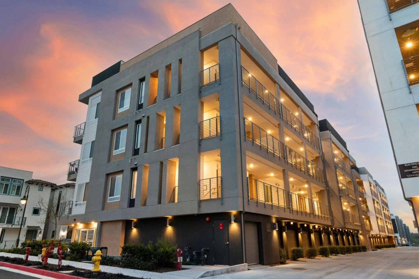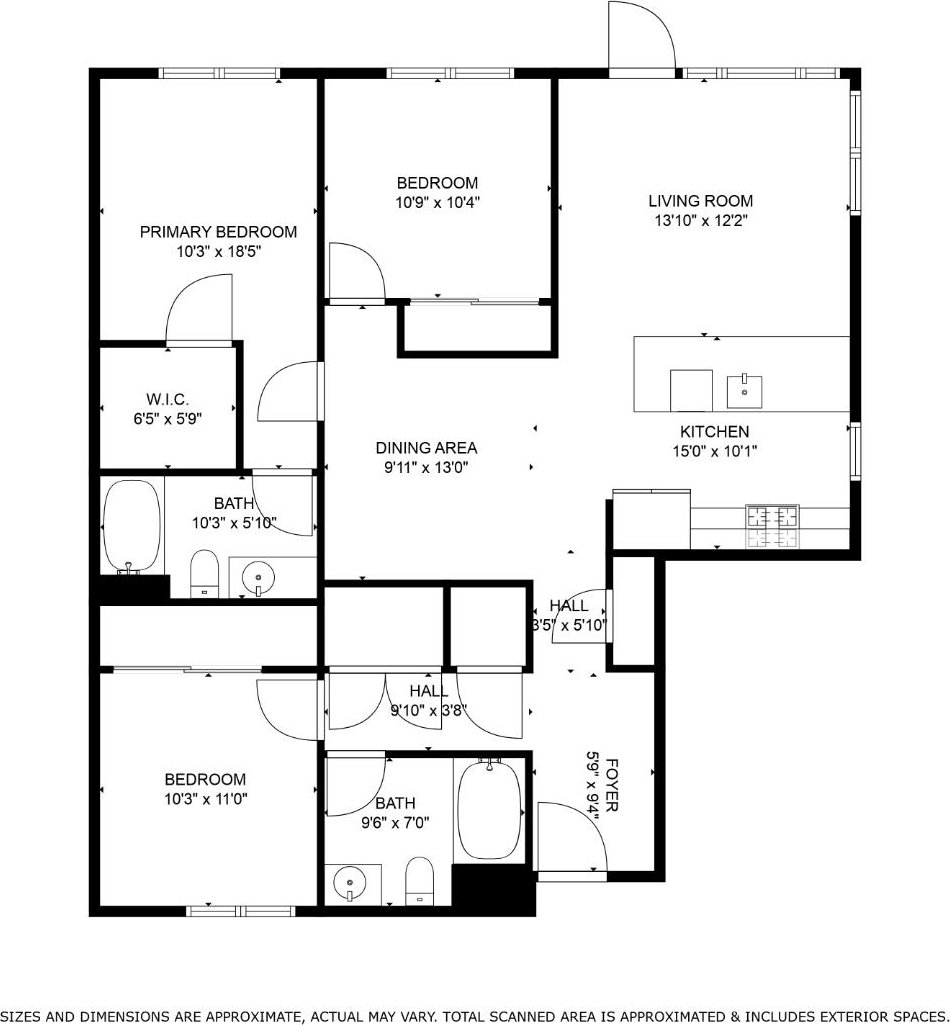263 Llano De Los Robles AVE 4, San Jose, CA 95136
- $938,000
- 3
- BD
- 2
- BA
- 1,256
- SqFt
- List Price
- $938,000
- Closing Date
- Apr 29, 2024
- MLS#
- ML81956134
- Status
- CONTINGENT
- Property Type
- con
- Bedrooms
- 3
- Total Bathrooms
- 2
- Full Bathrooms
- 2
- Sqft. of Residence
- 1,256
- Year Built
- 2020
Property Description
Introducing 263 llano De Los Robles Ave #4. A newer residential offering at Communications Hill with endless views of the coastal mountains, parks & skyline. Enveloped by natural beauty, this location and floor plan is designed to inspire and engage its owner. Tall ceilings throughout with an open concept kitchen/living that allows you to soak up the views. The end unit location provides extra windows & lots of natural light. Enjoy meals at the dining room table, oversized island, on the open air patio OR go to the rooftop Sky Terrace if you need more space and even more amazing views. This is the largest three bedroom floor plan available and was hardly lived in. The owner had to get on a priority list and pay a premium for this floor plan when purchased new from KB homes. Full size laundry is conveniently located inside the unit, large two car garage has plenty of space for storage and is wired for an EV charger. Fully secured building with wide hallways and tall ceilings that allows for excellence air flow. Future plans for the community include a mixed use area boasting shopping and living spaces. There is a lot of potential for upward value in this community for years to come. All appliances are included so you can move right in and start enjoying the good life.
Additional Information
- Age
- 4
- Amenities
- Walk-in Closet
- Association Fee
- $631
- Association Fee Includes
- Maintenance - Exterior, Exterior Painting, Fencing, Garbage, Landscaping / Gardening, Insurance, Maintenance - Road
- Bathroom Features
- Showers over Tubs - 2+, Solid Surface, Tile
- Bedroom Description
- Primary Suite / Retreat, Walk-in Closet
- Building Name
- Latitude at Communications Hill
- Cooling System
- Central AC
- Energy Features
- Double Pane Windows, Tankless Water Heater, Thermostat Controller
- Family Room
- Kitchen / Family Room Combo
- Fence
- Other
- Floor Covering
- Carpet, Hardwood, Tile
- Foundation
- Concrete Slab
- Garage Parking
- Attached Garage, Tandem Parking
- Heating System
- Central Forced Air - Gas
- Laundry Facilities
- Dryer, Electricity Hookup (110V), Electricity Hookup (220V), Inside, Washer
- Living Area
- 1,256
- Lot Description
- Grade - Mostly Level
- Neighborhood
- South San Jose
- Other Utilities
- Public Utilities
- Roof
- Other
- Sewer
- Sewer - Public
- Special Features
- Elevator / Lift, Wide Halls / Doors (3 Ft +)
- Style
- Modern / High Tech
- Year Built
- 2020
- Zoning
- R1-8
Mortgage Calculator
Listing courtesy of Morgan McGuire from Real Estate Experts. 650-288-5821
 Based on information from MLSListings MLS as of All data, including all measurements and calculations of area, is obtained from various sources and has not been, and will not be, verified by broker or MLS. All information should be independently reviewed and verified for accuracy. Properties may or may not be listed by the office/agent presenting the information.
Based on information from MLSListings MLS as of All data, including all measurements and calculations of area, is obtained from various sources and has not been, and will not be, verified by broker or MLS. All information should be independently reviewed and verified for accuracy. Properties may or may not be listed by the office/agent presenting the information.
Copyright 2024 MLSListings Inc. All rights reserved
