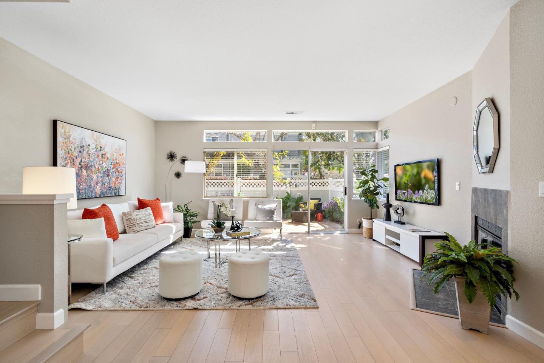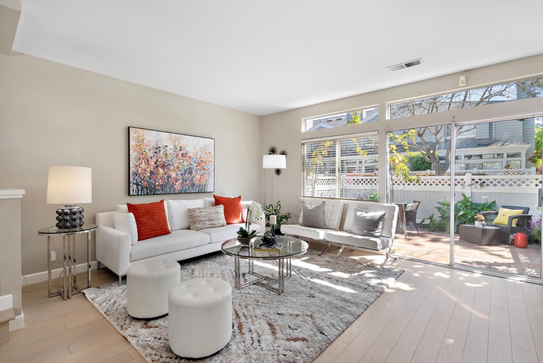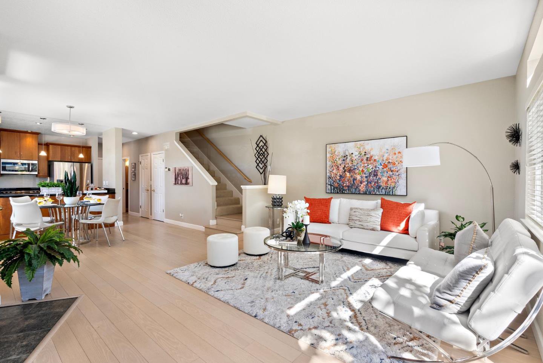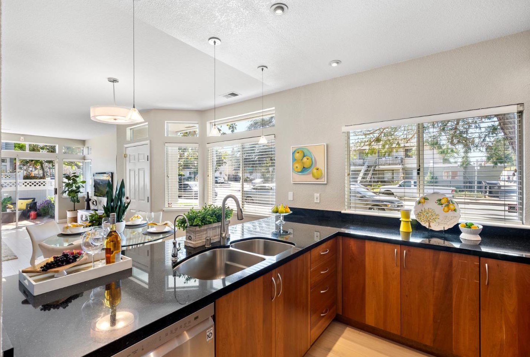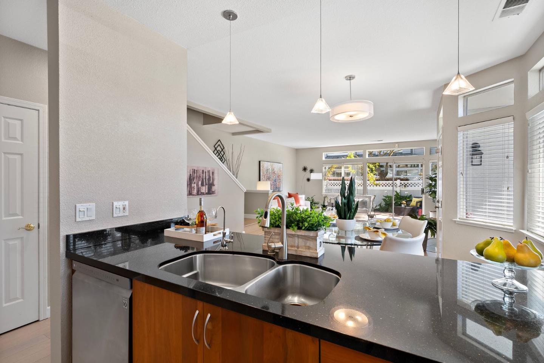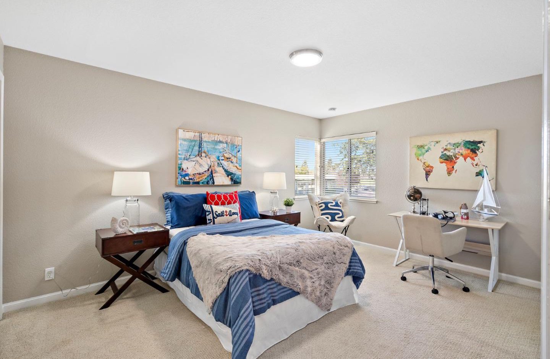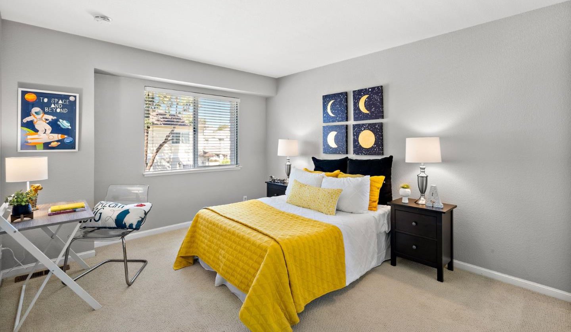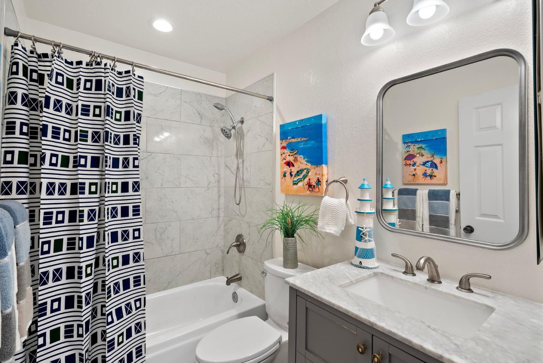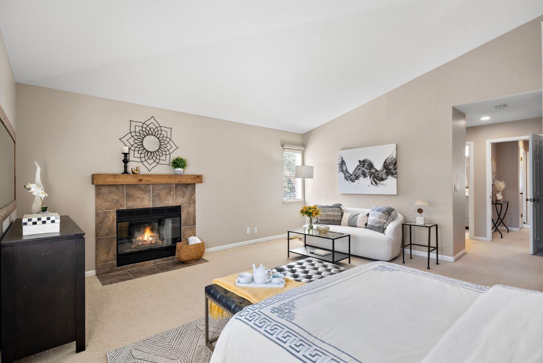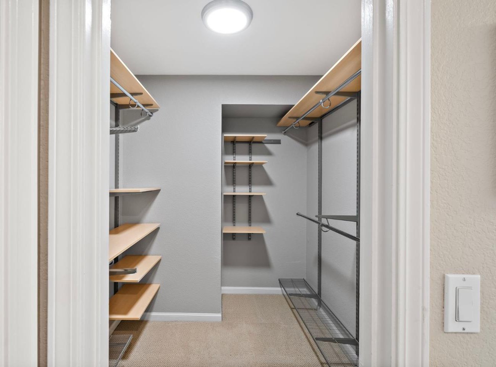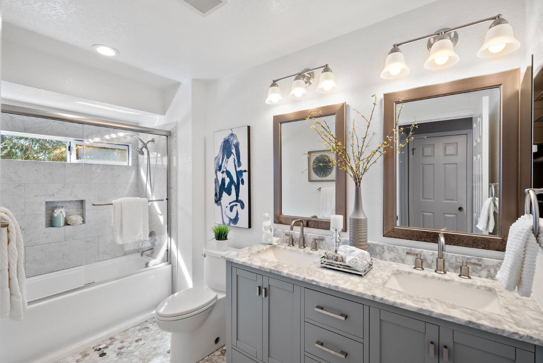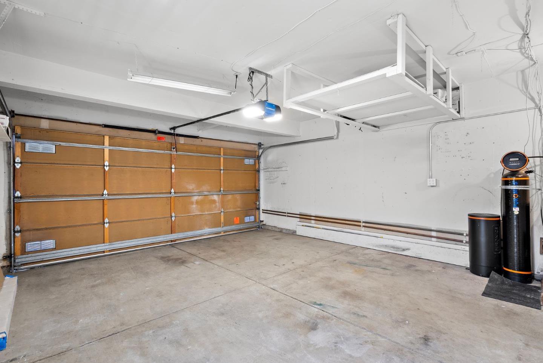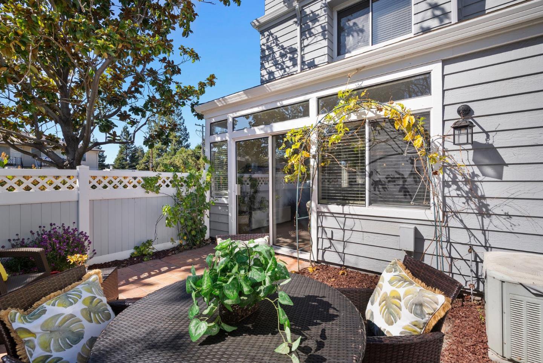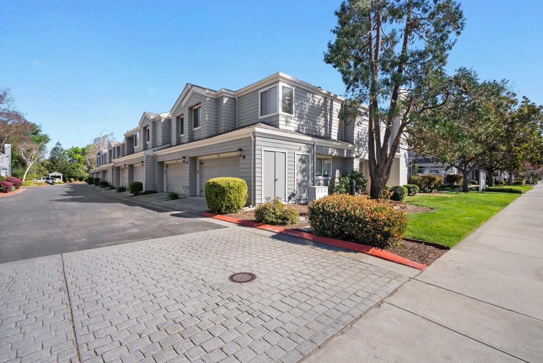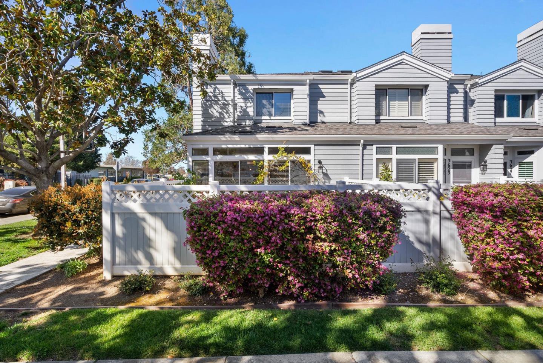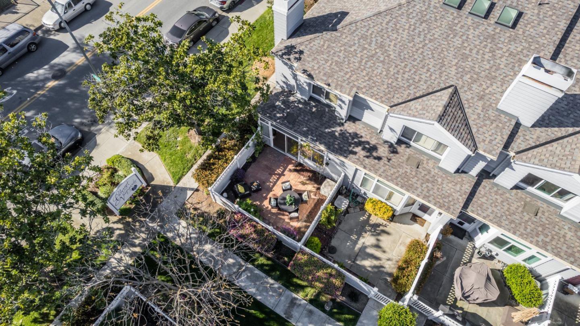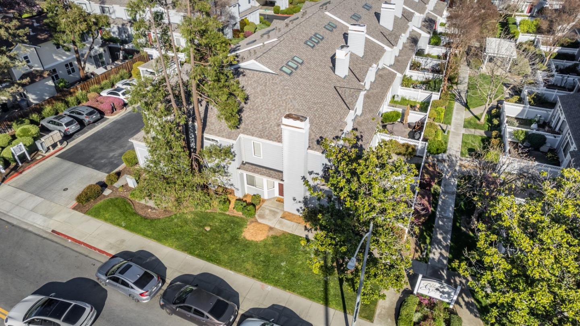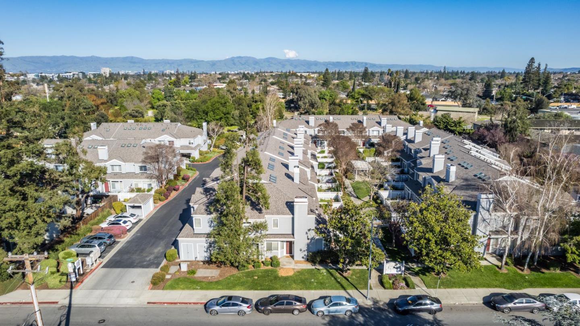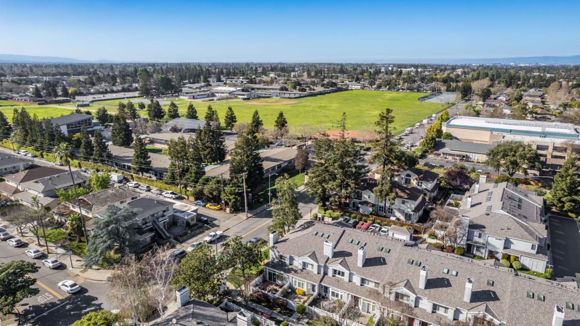3621 Cabernet Vineyards CIR, San Jose, CA 95117
- $1,395,000
- 3
- BD
- 3
- BA
- 1,718
- SqFt
- List Price
- $1,395,000
- Price Change
- ▼ $20,000 1712614757
- Closing Date
- May 10, 2024
- MLS#
- ML81956117
- Status
- PENDING (DO NOT SHOW)
- Property Type
- con
- Bedrooms
- 3
- Total Bathrooms
- 3
- Full Bathrooms
- 2
- Partial Bathrooms
- 1
- Sqft. of Residence
- 1,718
- Lot Size
- 1,742
- Year Built
- 1990
Property Description
This bright and spacious 1,718 square-foot 3-bedroom condo is centrally located in desirable West San Jose. A short drive away from all the amenities that you need and easy access to all major roadways. This property boasts an open concept first floor with high ceilings, engineered hardwood floors, a half bath, a gas fireplace, and south and west facing windows for lots of natural light. Updated kitchen with stainless steel appliances, wine refrigerator, sparkling granite countertops, and many beautiful finishes. Three huge bedrooms are located on the second floor, all with ample closet space. The primary suite is expansive and can easily fit an office space or additional lounge furniture. The primary bathroom has been beautifully remodeled with gorgeous tile floors, a double sink vanity, and marble countertops. Directly off the living room is a private fenced patio with terracotta tiles and a planting bed perimeter. Generous two-car garage with a washer, dryer, and laundry sink. Cabernet Vineyards is a 42-unit condominium complex with 2 and 3-bedroom townhome-style condos. Walking distance to Starbird Park and assigned to the desirable Moreland Elementary School District and Prospect High School. You are not going to want to miss seeing this fabulous property!
Additional Information
- Acres
- 0.04
- Age
- 34
- Amenities
- High Ceiling, Vaulted Ceiling, Walk-in Closet
- Association Fee
- $429
- Association Fee Includes
- Common Area Electricity, Exterior Painting, Insurance - Structure, Landscaping / Gardening, Maintenance - Common Area, Maintenance - Exterior, Management Fee, Reserves
- Bathroom Features
- Double Sinks, Half on Ground Floor, Showers over Tubs - 2+, Updated Bath
- Bedroom Description
- Walk-in Closet
- Building Name
- Cabernet Vineyards
- Cooling System
- Central AC
- Energy Features
- Ceiling Insulation, Double Pane Windows, Energy Star Lighting, Thermostat Controller, Walls Insulated
- Family Room
- No Family Room
- Fence
- Fenced Back, Wood
- Fireplace Description
- Gas Burning
- Floor Covering
- Carpet, Tile, Wood
- Foundation
- Concrete Slab
- Garage Parking
- Assigned Spaces, Attached Garage
- Heating System
- Central Forced Air - Gas
- Laundry Facilities
- In Garage, Washer / Dryer
- Living Area
- 1,718
- Lot Description
- Grade - Level
- Lot Size
- 1,742
- Neighborhood
- Campbell
- Other Utilities
- Public Utilities
- Roof
- Composition
- Sewer
- Sewer - Public
- Style
- Traditional
- Unincorporated Yn
- Yes
- View
- Neighborhood
- Year Built
- 1990
- Zoning
- R1B6
Mortgage Calculator
Listing courtesy of Katie Miller from Christie's International Real Estate Sereno. 408-664-8910
 Based on information from MLSListings MLS as of All data, including all measurements and calculations of area, is obtained from various sources and has not been, and will not be, verified by broker or MLS. All information should be independently reviewed and verified for accuracy. Properties may or may not be listed by the office/agent presenting the information.
Based on information from MLSListings MLS as of All data, including all measurements and calculations of area, is obtained from various sources and has not been, and will not be, verified by broker or MLS. All information should be independently reviewed and verified for accuracy. Properties may or may not be listed by the office/agent presenting the information.
Copyright 2024 MLSListings Inc. All rights reserved
