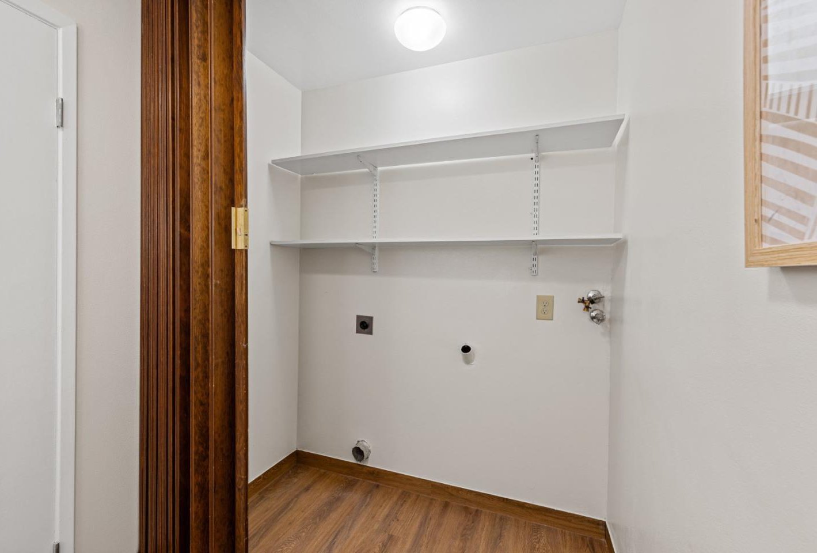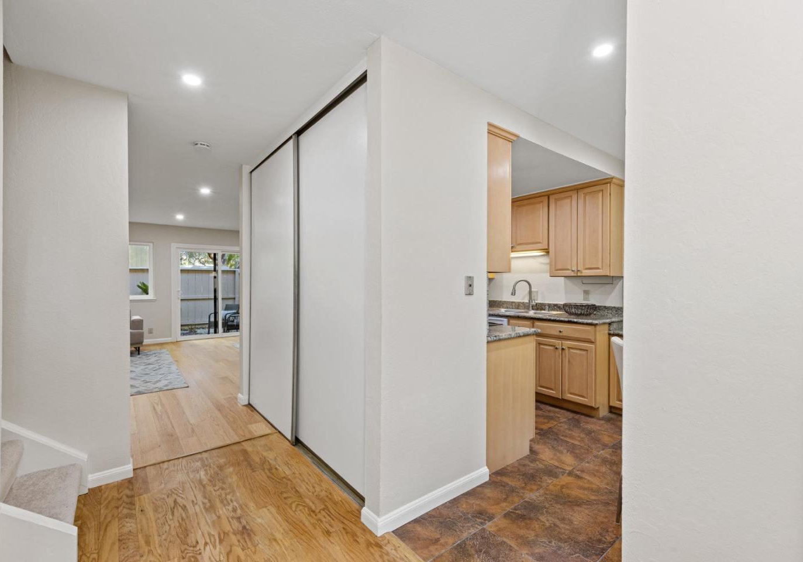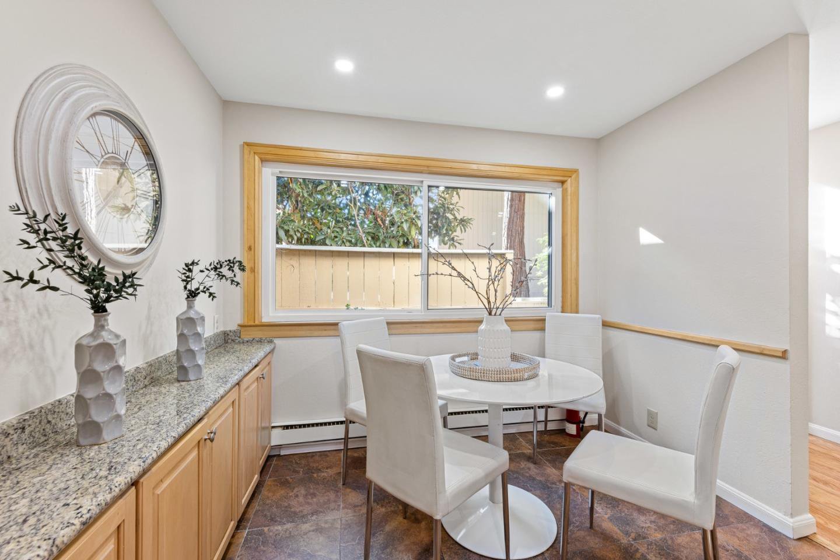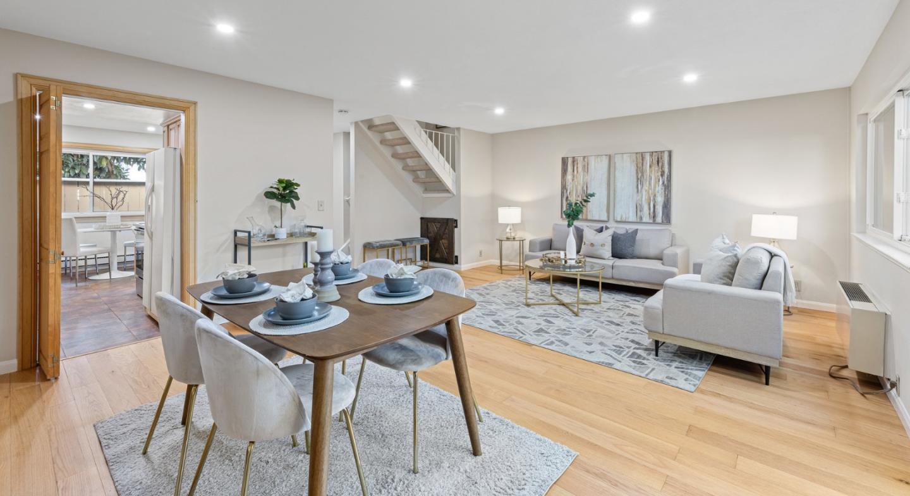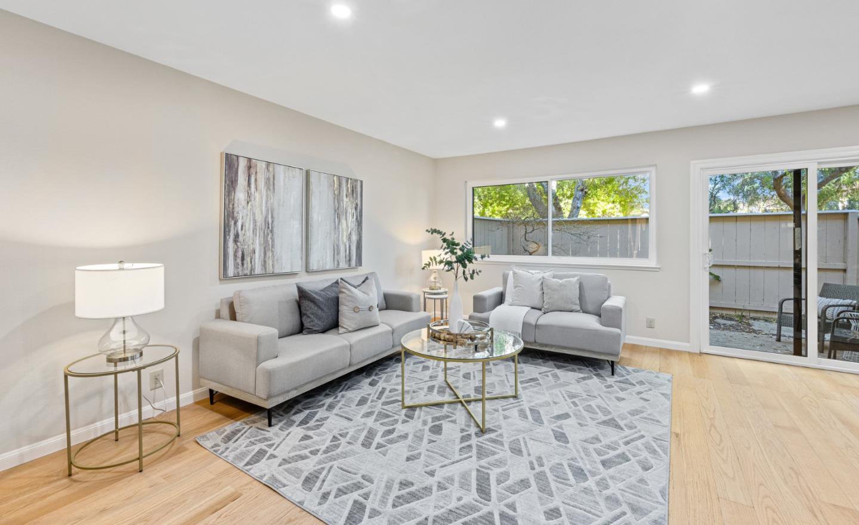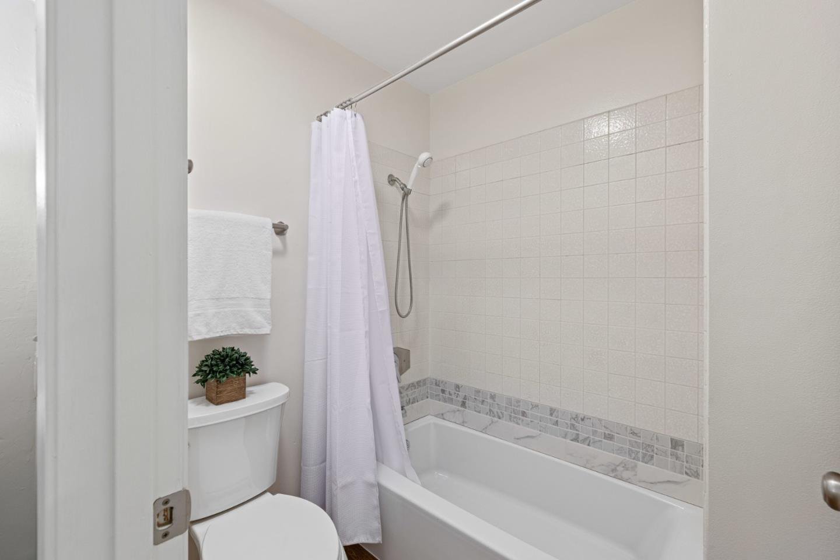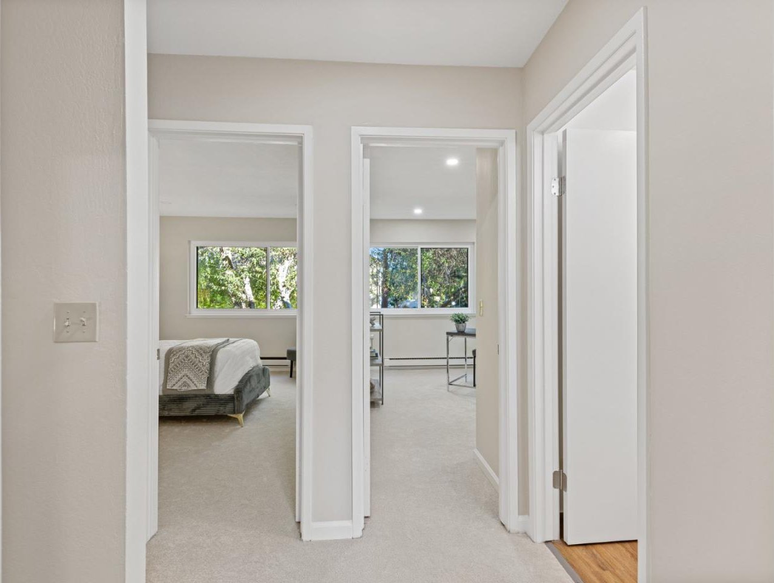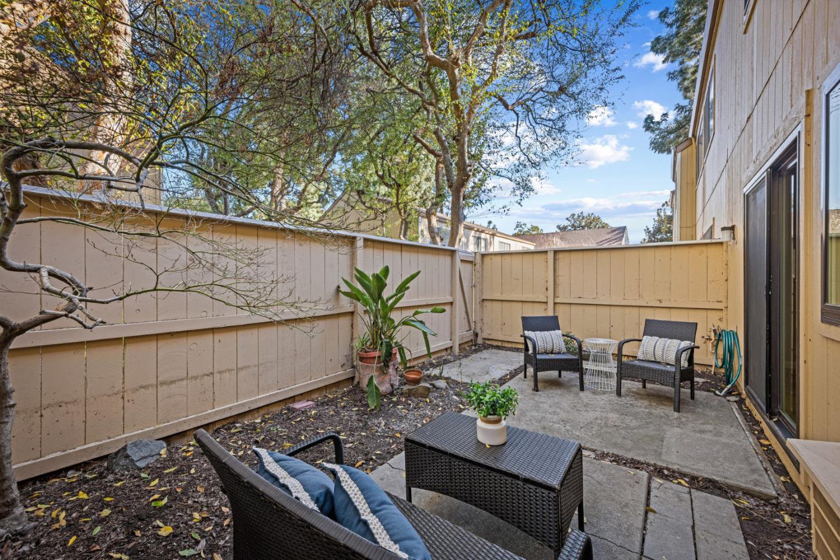3011 Kaiser DR D, Santa Clara, CA 95051
- $950,000
- 3
- BD
- 3
- BA
- 1,420
- SqFt
- List Price
- $950,000
- Closing Date
- May 15, 2024
- MLS#
- ML81956083
- Status
- CONTINGENT
- Property Type
- con
- Bedrooms
- 3
- Total Bathrooms
- 3
- Full Bathrooms
- 2
- Partial Bathrooms
- 1
- Sqft. of Residence
- 1,420
- Year Built
- 1971
Property Description
Nestled in the sought-after Woodsborough community of Santa Clara, this updated 2-story townhome at 3011 Kaiser Drive, Unit D offers the perfect blend of modern living and urban convenience. Boasting a prime location within close proximity to Central Park, the public library, and Santa Clara High, this home presents an ideal opportunity for both work and leisure. Step inside to discover a bright and inviting floor plan featuring 3 well-proportioned bedrooms and 2.5 bathrooms spread across 1420 square feet of living space. The newly refreshed interiors include updated eat-in kitchen and bathrooms, along with new carpet and refinished hardwood, ensuring both style and functionality. Entertain effortlessly in the open living/dining area, which flows seamlessly onto a large patio - an ideal space for outdoor gatherings. Residents of this community enjoy an array of amenities, including three pools, a game room, spa facilities, laundry rooms,(this unit has Laundry inside)- all covered by the HOA, which also includes water, gas, and garbage services. With its proximity to major tech companies like Apple and Nvidia, as well as shopping destinations like Valley Fair and Santana Row, this location offers unparalleled convenience for commuters and entertainment seekers alike.
Additional Information
- Age
- 53
- Association Fee
- $634
- Association Fee Includes
- Exterior Painting, Garbage, Gas, Hot Water, Insurance - Hazard, Maintenance - Common Area, Reserves, Roof
- Building Name
- Woodsborough Homes Association
- Cooling System
- None
- Family Room
- No Family Room
- Foundation
- Concrete Slab
- Garage Parking
- Carport, Common Parking Area
- Heating System
- Baseboard
- Living Area
- 1,420
- Neighborhood
- Santa Clara
- Other Utilities
- Public Utilities
- Pool Description
- Community Facility, Pool - In Ground, Spa - In Ground
- Roof
- Composition
- Sewer
- Sewer - Public, Sewer Connected
- Year Built
- 1971
- Zoning
- R3
Mortgage Calculator
Listing courtesy of Sandy Sicsko from Compass. 408-394-5312
 Based on information from MLSListings MLS as of All data, including all measurements and calculations of area, is obtained from various sources and has not been, and will not be, verified by broker or MLS. All information should be independently reviewed and verified for accuracy. Properties may or may not be listed by the office/agent presenting the information.
Based on information from MLSListings MLS as of All data, including all measurements and calculations of area, is obtained from various sources and has not been, and will not be, verified by broker or MLS. All information should be independently reviewed and verified for accuracy. Properties may or may not be listed by the office/agent presenting the information.
Copyright 2024 MLSListings Inc. All rights reserved








