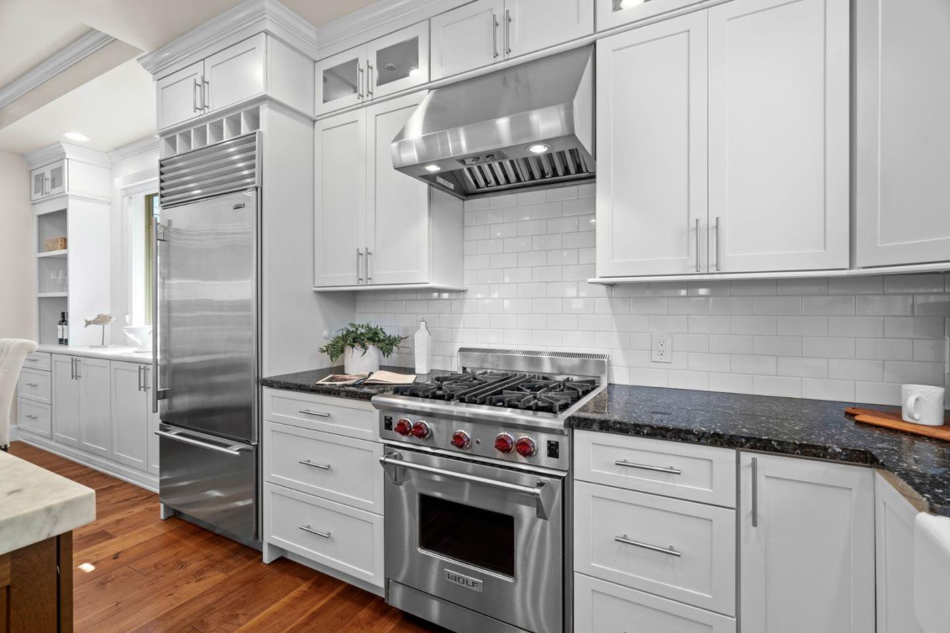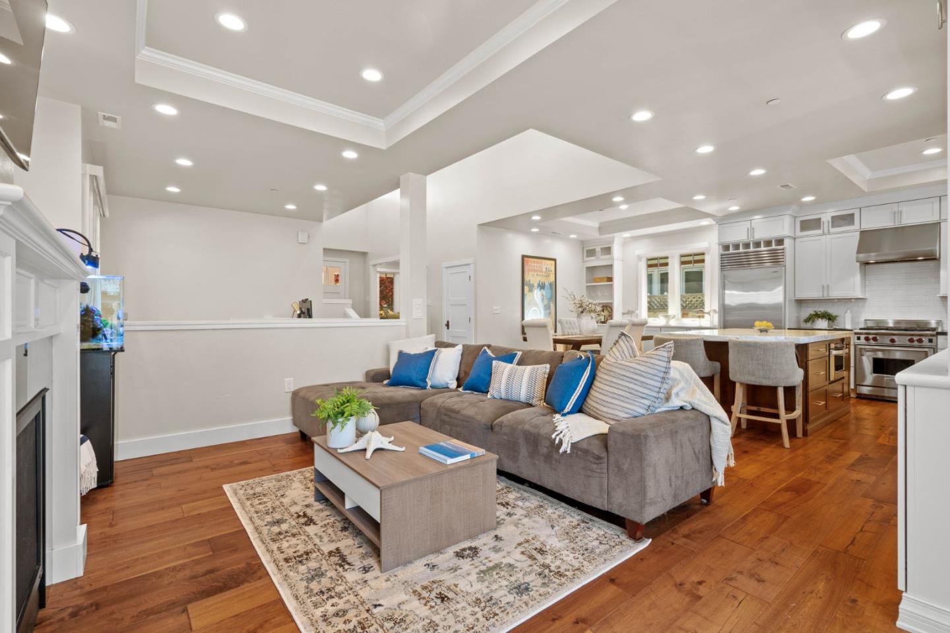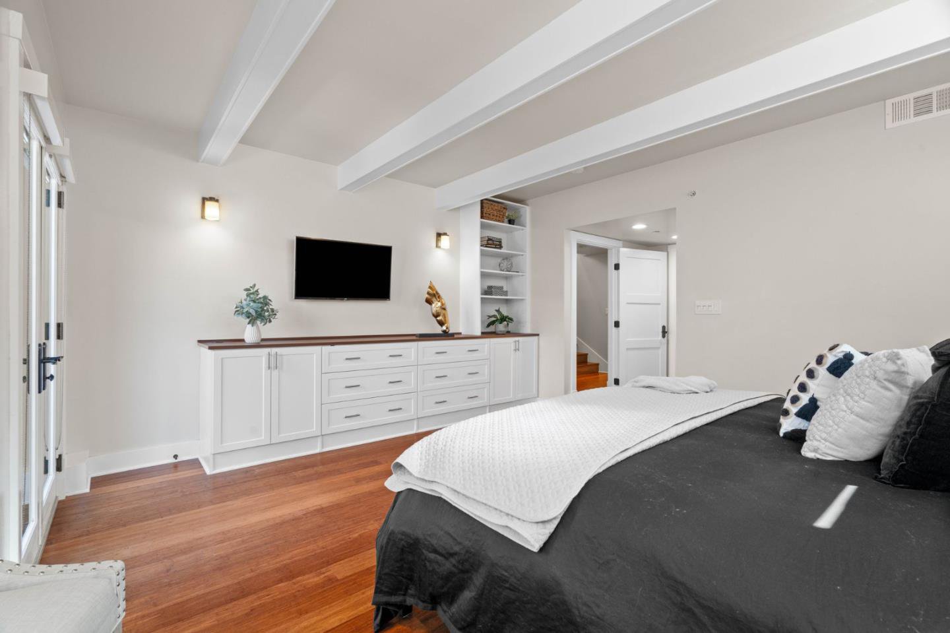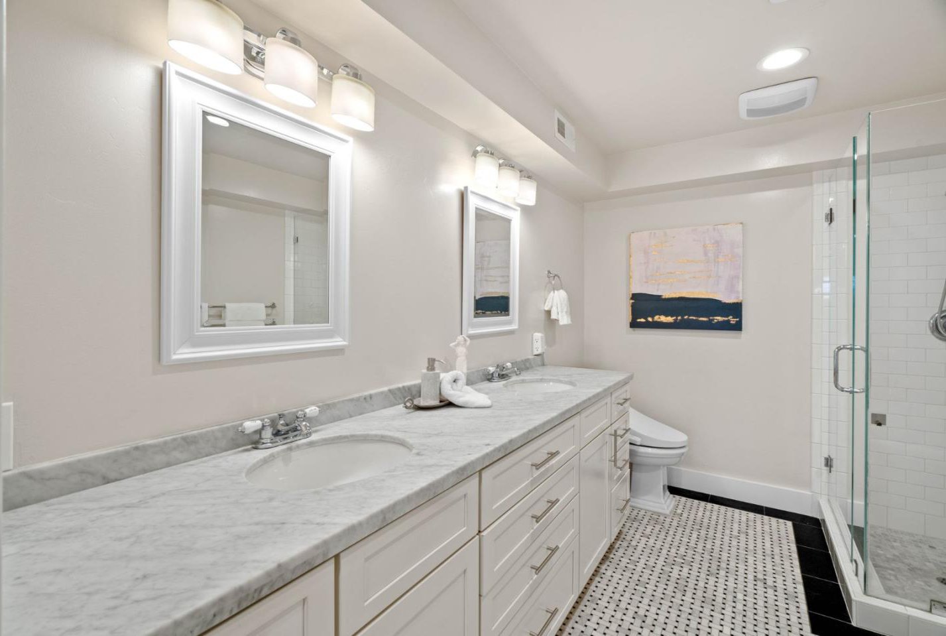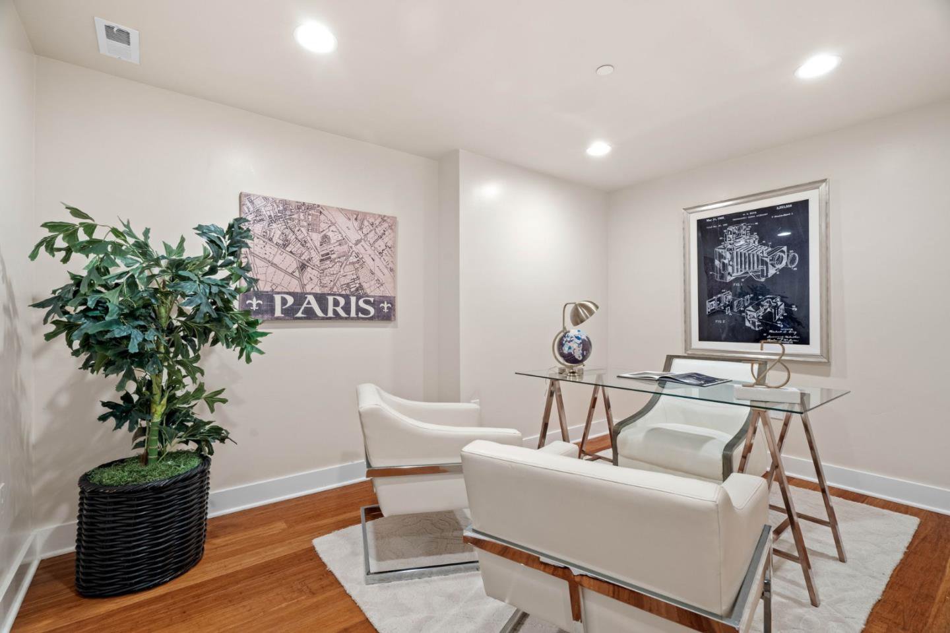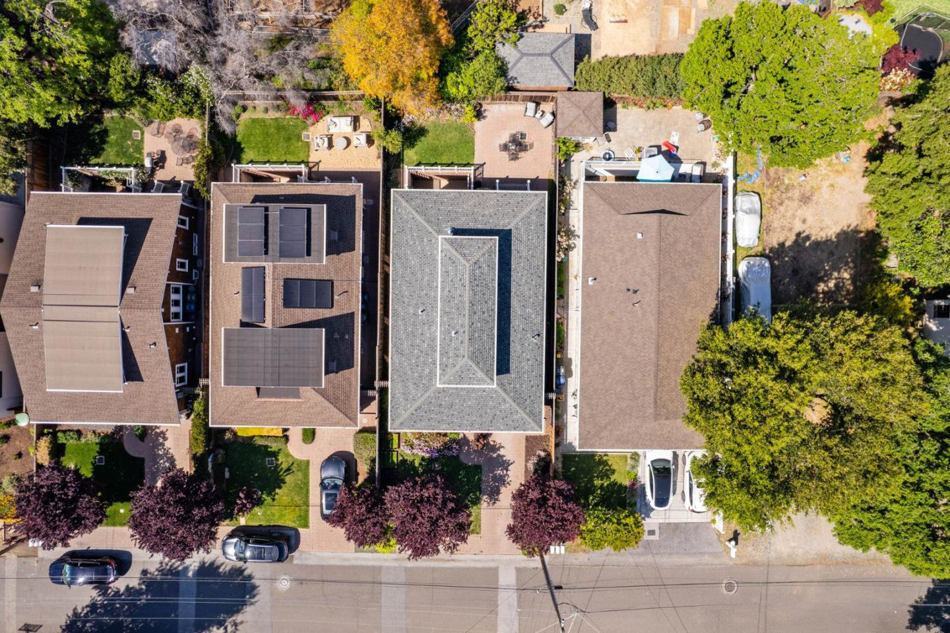943 Loraine AVE, Los Altos, CA 94024
- $2,998,000
- 3
- BD
- 4
- BA
- 2,399
- SqFt
- List Price
- $2,998,000
- MLS#
- ML81956015
- Status
- ACTIVE
- Property Type
- res
- Bedrooms
- 3
- Total Bathrooms
- 4
- Full Bathrooms
- 3
- Partial Bathrooms
- 1
- Sqft. of Residence
- 2,399
- Lot Size
- 3,965
- Listing Area
- South Of El Monte
- Year Built
- 2015
Property Description
Los Altos Craftsman in the quiet Loyola Corners neighborhood without through traffic. Near top-rated schools such as Loyola Elementary, Georgina P. Blach Junior High School, and Mountain View High School, as well as, private schools Pinewood, St. Francis, and Bullis Charter (buyer to verify). The home offers easy access to I-280, Snap Fitness gym, parks (McKenzie, Heritage Oaks, Merrymeade, and Rancho San Antonio Preserve), and Rancho Shopping Center. It features a bright, open floor plan with a gourmet kitchen equipped with top-of-the-line SubZero and Wolf appliances, Thomasville cabinetry, granite countertops, and a Carrera marble island. Hardwood floors throughout the main level are complemented by a soaring light well and custom windows that fill the interior with natural light. The spacious great room includes a cozy fireplace and French doors that open to the backyard. Given its proximity to highly regarded schools, nearby amenities, and parks, this home is a rare find in a desirable area.
Additional Information
- Acres
- 0.09
- Age
- 9
- Amenities
- High Ceiling, Walk-in Closet
- Bathroom Features
- Double Sinks, Marble, Primary - Stall Shower(s), Shower over Tub - 1, Stall Shower, Tile, Tub
- Bedroom Description
- Primary Suite / Retreat, Walk-in Closet
- Cooling System
- Central AC, Whole House / Attic Fan
- Energy Features
- Double Pane Windows, Thermostat Controller
- Family Room
- Kitchen / Family Room Combo
- Fence
- Fenced Back, Wood
- Fireplace Description
- Family Room, Gas Burning, Gas Starter, Living Room
- Floor Covering
- Hardwood, Tile
- Foundation
- Concrete Perimeter and Slab
- Garage Parking
- Attached Garage, Off-Street Parking, On Street
- Heating System
- Central Forced Air - Gas
- Laundry Facilities
- Electricity Hookup (110V), Electricity Hookup (220V), Inside, Tub / Sink, Washer / Dryer
- Living Area
- 2,399
- Lot Size
- 3,965
- Neighborhood
- South Of El Monte
- Other Rooms
- Den / Study / Office
- Other Utilities
- Public Utilities
- Roof
- Composition
- Sewer
- Sewer - Public
- Unincorporated Yn
- Yes
- Zoning
- R110
Mortgage Calculator
Listing courtesy of Alex H. Wang from Rainmaker Real Estate. 650-800-8840
 Based on information from MLSListings MLS as of All data, including all measurements and calculations of area, is obtained from various sources and has not been, and will not be, verified by broker or MLS. All information should be independently reviewed and verified for accuracy. Properties may or may not be listed by the office/agent presenting the information.
Based on information from MLSListings MLS as of All data, including all measurements and calculations of area, is obtained from various sources and has not been, and will not be, verified by broker or MLS. All information should be independently reviewed and verified for accuracy. Properties may or may not be listed by the office/agent presenting the information.
Copyright 2024 MLSListings Inc. All rights reserved







