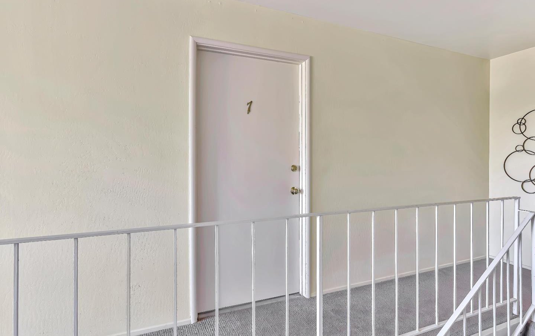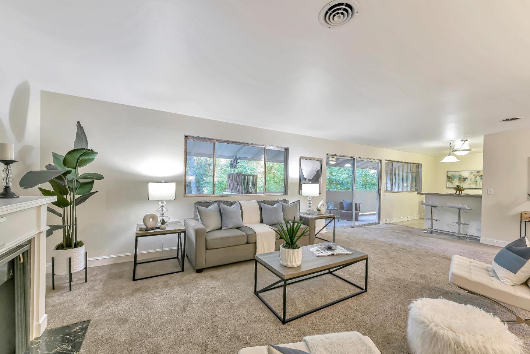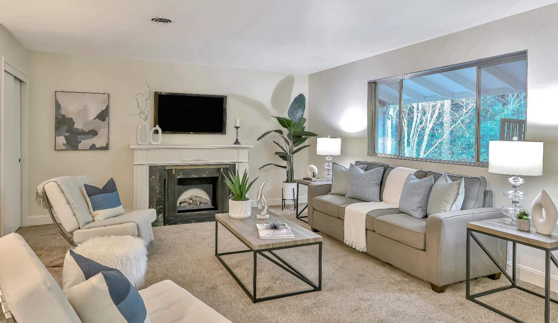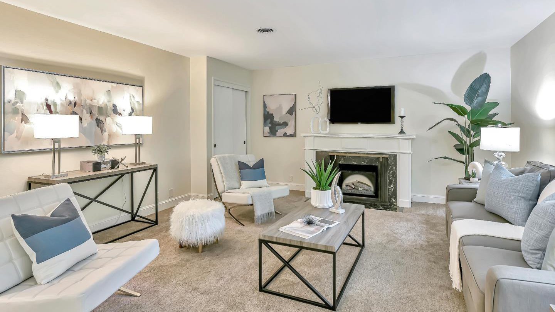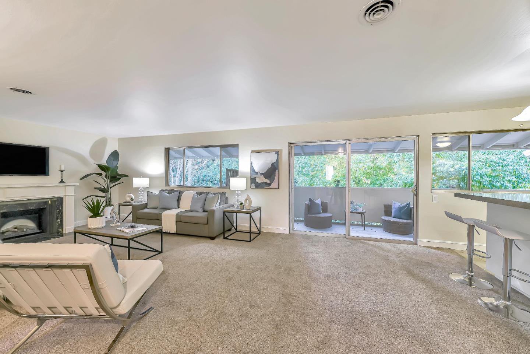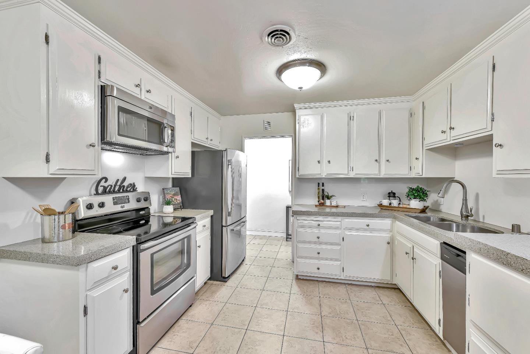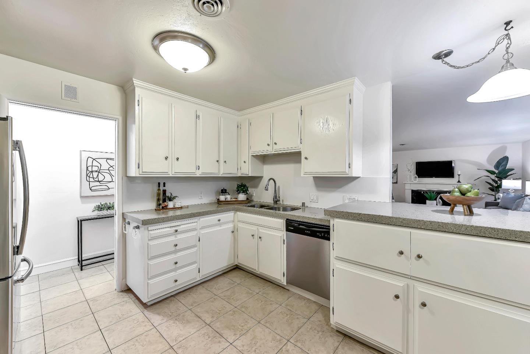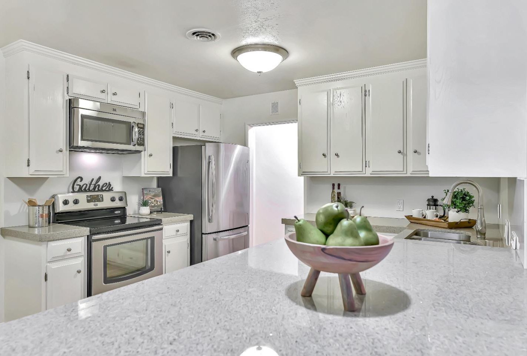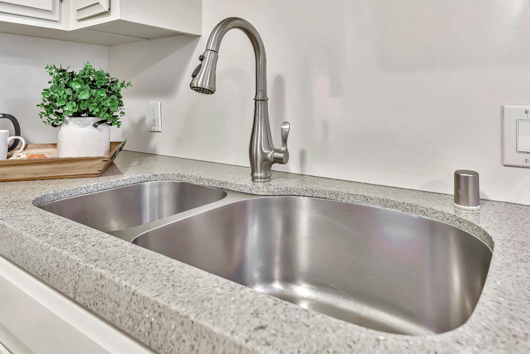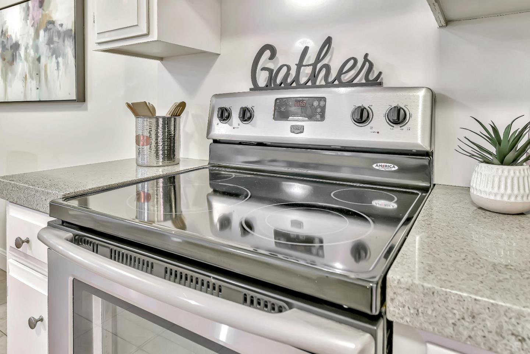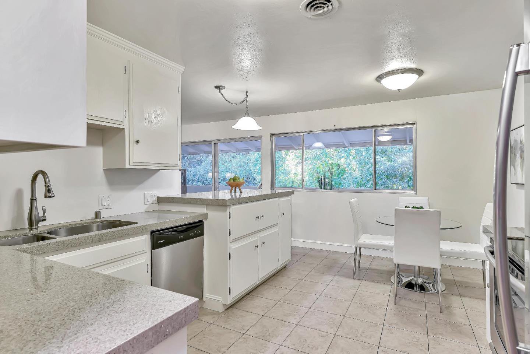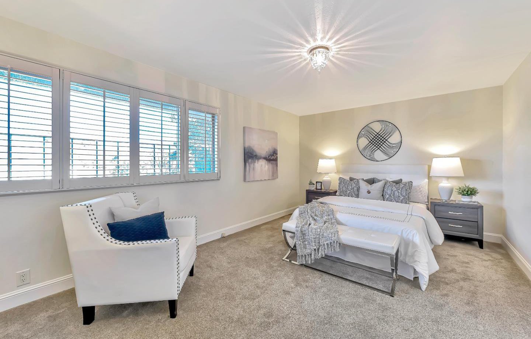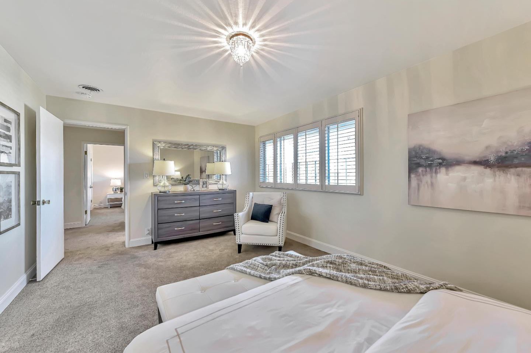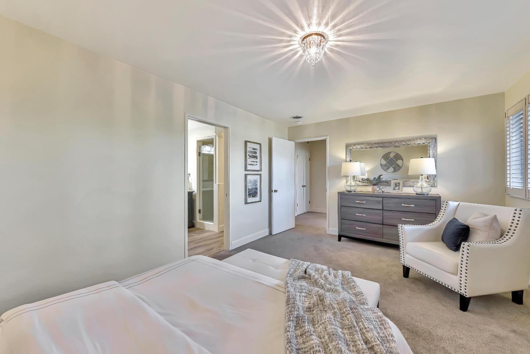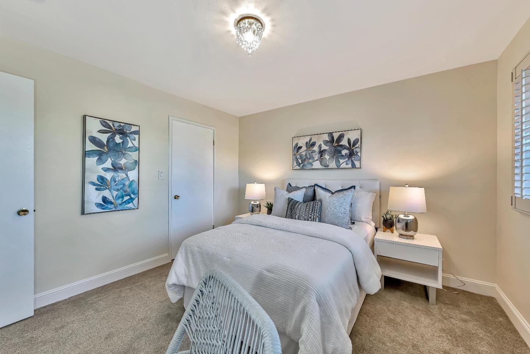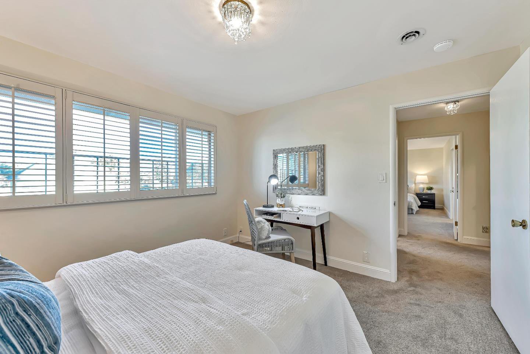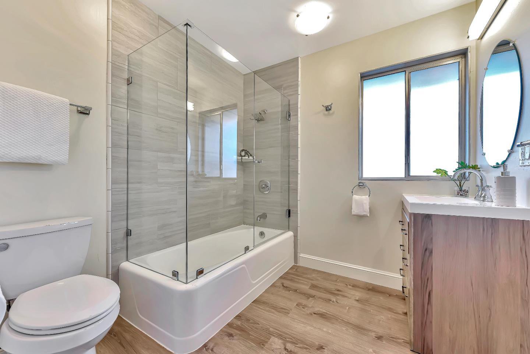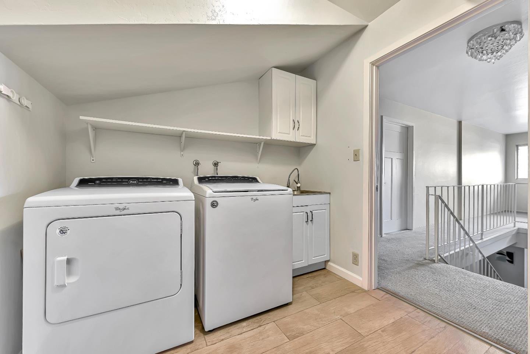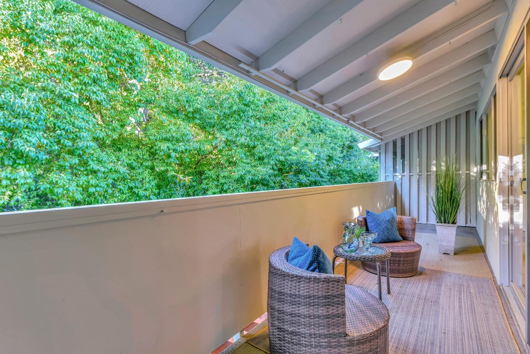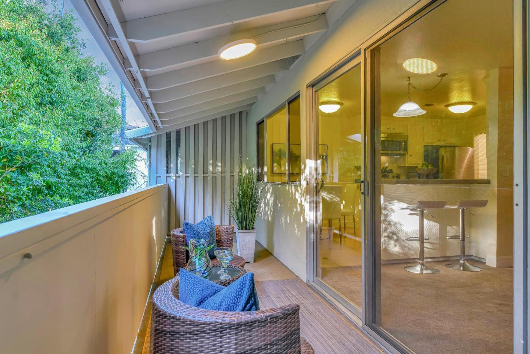600 Pennsylvania AVE 7, Los Gatos, CA 95030
- $1,149,000
- 2
- BD
- 2
- BA
- 1,368
- SqFt
- List Price
- $1,149,000
- Price Change
- ▼ $50,000 1714692651
- MLS#
- ML81955978
- Status
- ACTIVE
- Property Type
- con
- Bedrooms
- 2
- Total Bathrooms
- 2
- Full Bathrooms
- 2
- Sqft. of Residence
- 1,368
- Year Built
- 1962
Property Description
Welcome home! This stunning condominium is located in the tranquil and well-established Glenridge neighborhood of Los Gatos. Nestled on the second level, this charming residence is offering breathtaking mountain and neighborhood views, serene setting, and convenient location. A great floor plan features spacious living room with a cozy fireplace and adjacent balcony to admire surrounding greenery; recently renovated bathrooms with beautiful vanities and custom shower enclosures; an eat-in kitchen with elegant white wood cabinetry, recessed lighting, stainless steel appliances and quartz countertops. With close proximity to beautiful downtown Los Gatos, parks, variety of shops, and exceptional restaurants, this property also falls within the highly desirable Los Gatos school district. Do not miss out on the opportunity to experience the best of Los Gatos living!
Additional Information
- Age
- 62
- Association Fee
- $752
- Association Fee Includes
- Garbage, Insurance, Maintenance - Exterior
- Bathroom Features
- Double Sinks
- Building Name
- 600 Pennsylvania Ave HOA
- Cooling System
- Central AC
- Family Room
- No Family Room
- Fireplace Description
- Living Room
- Floor Covering
- Carpet, Laminate, Tile, Vinyl / Linoleum
- Foundation
- Other
- Garage Parking
- Carport, Guest / Visitor Parking, On Street
- Heating System
- Central Forced Air - Gas
- Laundry Facilities
- In Utility Room, Washer / Dryer
- Living Area
- 1,368
- Neighborhood
- Los Gatos/Monte Sereno
- Other Utilities
- Public Utilities
- Roof
- Composition
- Sewer
- Sewer - Public
- Year Built
- 1962
- Zoning
- RM
Mortgage Calculator
Listing courtesy of Devlin Creighton from Coldwell Banker Realty. 408-656-9124
 Based on information from MLSListings MLS as of All data, including all measurements and calculations of area, is obtained from various sources and has not been, and will not be, verified by broker or MLS. All information should be independently reviewed and verified for accuracy. Properties may or may not be listed by the office/agent presenting the information.
Based on information from MLSListings MLS as of All data, including all measurements and calculations of area, is obtained from various sources and has not been, and will not be, verified by broker or MLS. All information should be independently reviewed and verified for accuracy. Properties may or may not be listed by the office/agent presenting the information.
Copyright 2024 MLSListings Inc. All rights reserved


