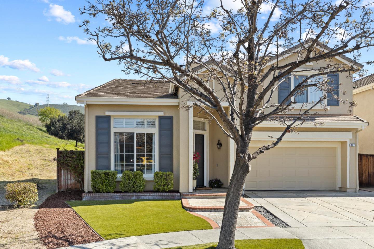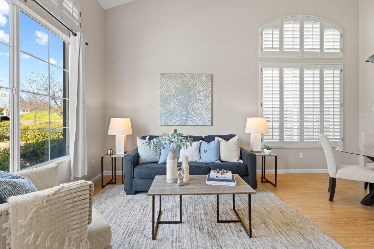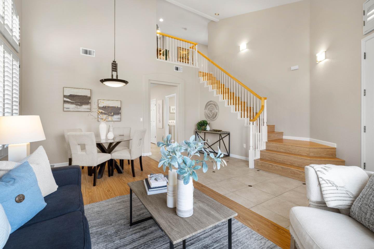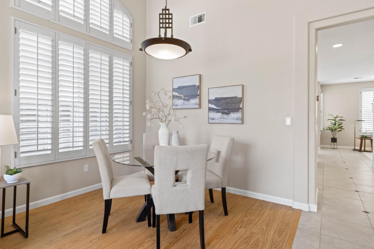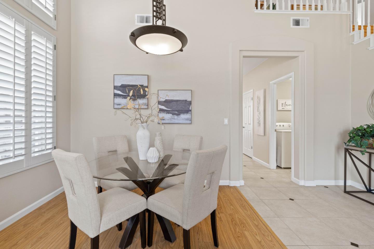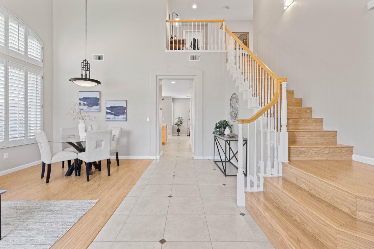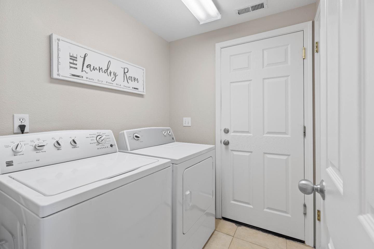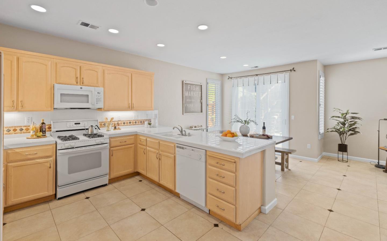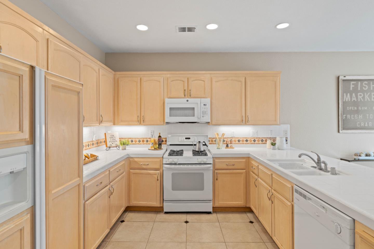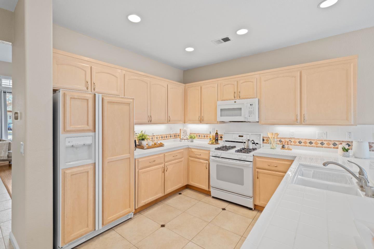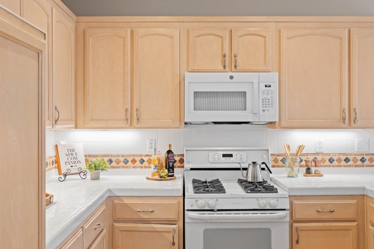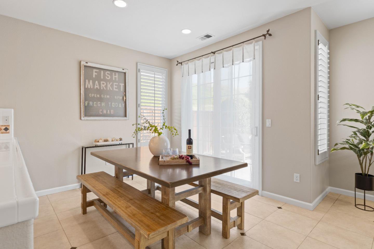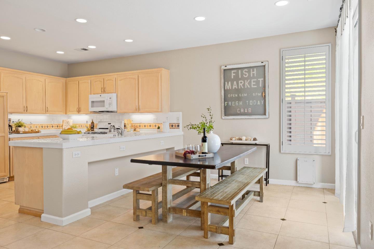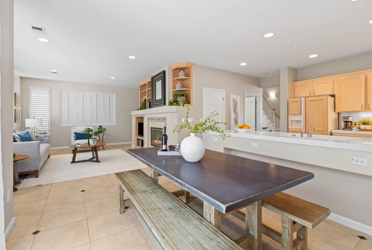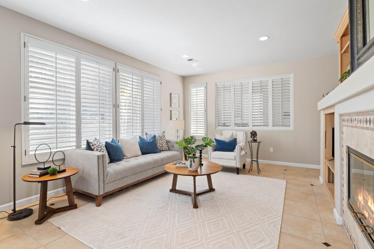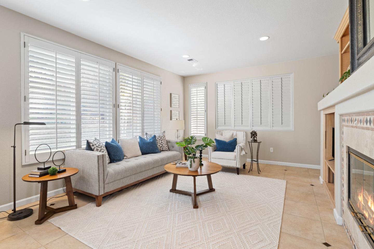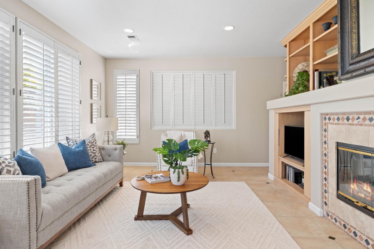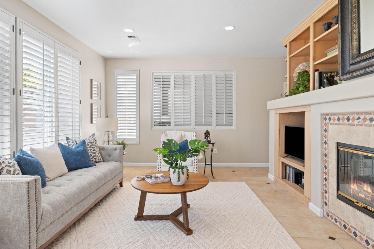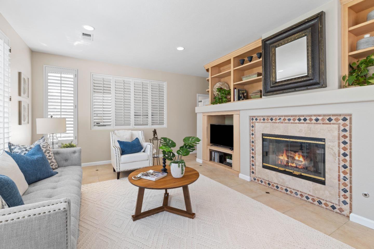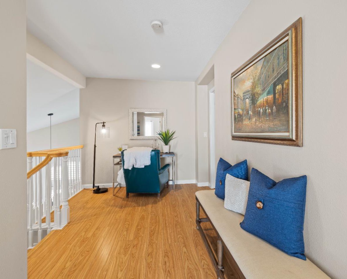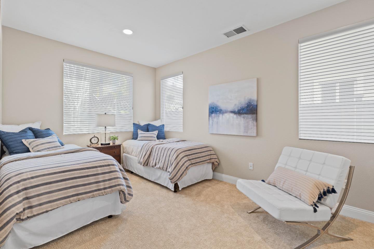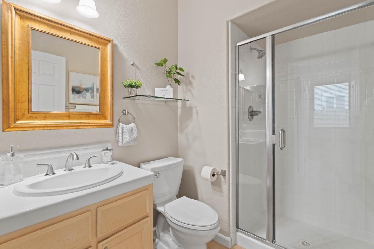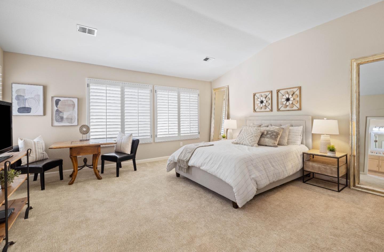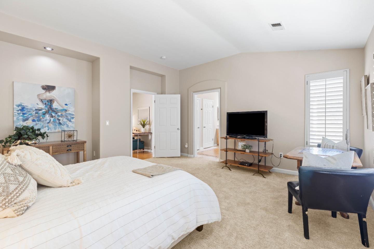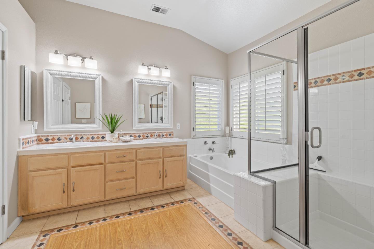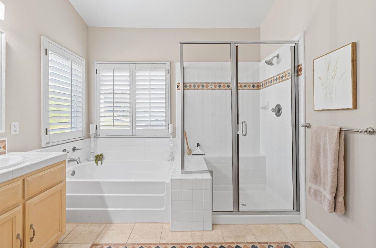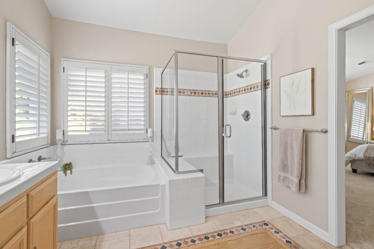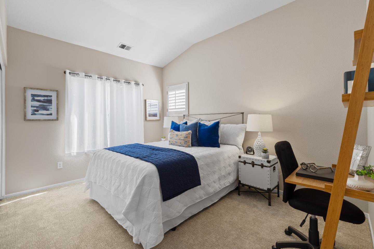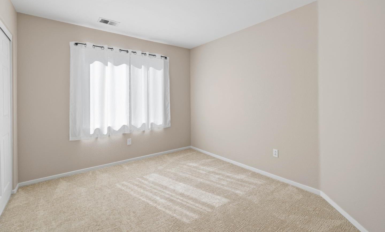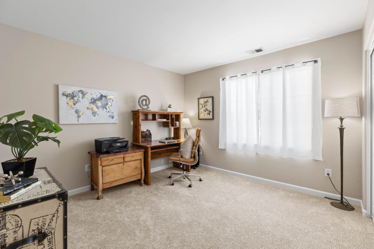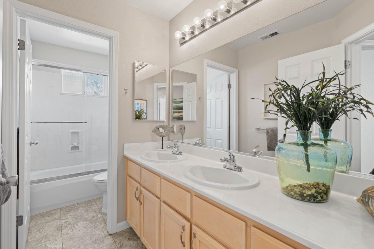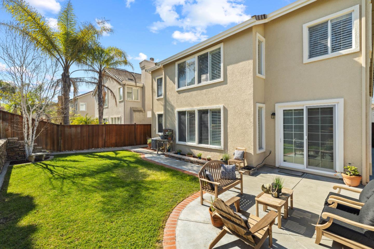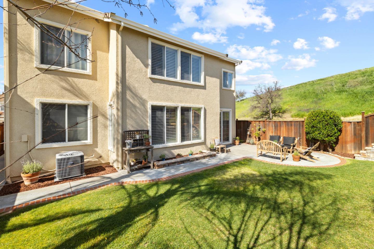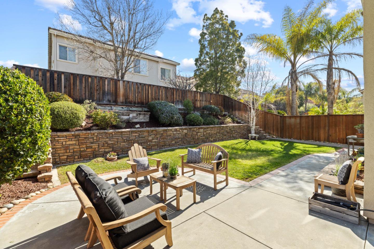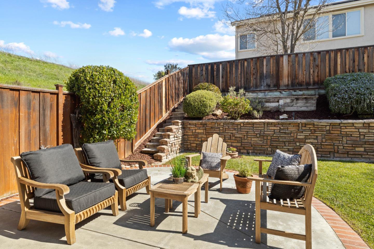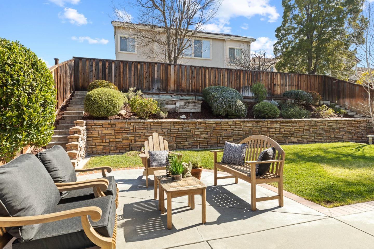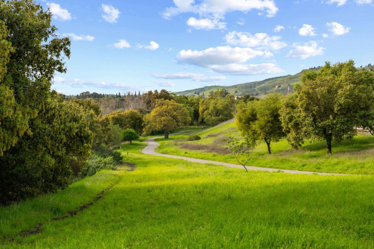827 Schoolhouse RD, San Jose, CA 95138
- $1,800,000
- 5
- BD
- 3
- BA
- 2,535
- SqFt
- List Price
- $1,800,000
- Closing Date
- Apr 29, 2024
- MLS#
- ML81955971
- Status
- PENDING (DO NOT SHOW)
- Property Type
- res
- Bedrooms
- 5
- Total Bathrooms
- 3
- Full Bathrooms
- 3
- Sqft. of Residence
- 2,535
- Lot Size
- 4,356
- Listing Area
- Santa Teresa
- Year Built
- 1997
Property Description
Nestled in the serene foothills of the coveted Basking Ridge Community, this 5-bedroom, 3-bath residence seamlessly blends comfort and elegance. The entrance welcomes vaulted ceilings, creating a spacious and sophisticated ambiance. The main floor features a bedroom with a full bathroom, ideal for guest retreats. The light-filled kitchen boasts a gas stove, built-in microwave, and dishwasher, leading to an enchanting backyard for outdoor gatherings. The living and dining areas flow seamlessly, anchored by a cozy fireplace. Upstairs, four bedrooms and two full baths provide ample space for family or guests. Beyond, the Basking Ridge Community offers trails for outdoor adventures, top-rated schools, easy access to shopping, and major highways 85 and 101. This residence is more than a home; it's a haven where modern comforts meet the tranquility of nature, striking the perfect balance for a discerning homeowner.
Additional Information
- Acres
- 0.10
- Age
- 27
- Amenities
- Vaulted Ceiling, Walk-in Closet
- Association Fee
- $120
- Association Fee Includes
- Common Area Electricity, Maintenance - Common Area
- Bathroom Features
- Double Sinks, Full on Ground Floor, Primary - Stall Shower(s), Stall Shower - 2+
- Bedroom Description
- Ground Floor Bedroom, Walk-in Closet
- Cooling System
- Central AC
- Family Room
- Separate Family Room
- Fireplace Description
- Family Room, Gas Starter, Wood Burning
- Floor Covering
- Carpet, Hardwood, Tile
- Foundation
- Concrete Slab
- Garage Parking
- Attached Garage
- Heating System
- Central Forced Air
- Laundry Facilities
- Inside
- Living Area
- 2,535
- Lot Size
- 4,356
- Neighborhood
- Santa Teresa
- Other Utilities
- Public Utilities
- Roof
- Tile
- Sewer
- Sewer - Public
- Unincorporated Yn
- Yes
- Zoning
- R1
Mortgage Calculator
Listing courtesy of Bonafede Team from Compass. 408-891-8355
 Based on information from MLSListings MLS as of All data, including all measurements and calculations of area, is obtained from various sources and has not been, and will not be, verified by broker or MLS. All information should be independently reviewed and verified for accuracy. Properties may or may not be listed by the office/agent presenting the information.
Based on information from MLSListings MLS as of All data, including all measurements and calculations of area, is obtained from various sources and has not been, and will not be, verified by broker or MLS. All information should be independently reviewed and verified for accuracy. Properties may or may not be listed by the office/agent presenting the information.
Copyright 2024 MLSListings Inc. All rights reserved

