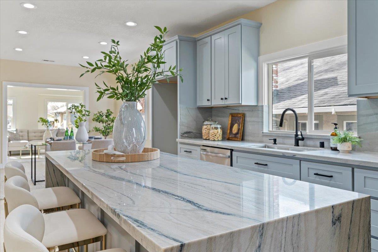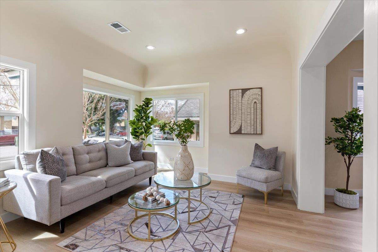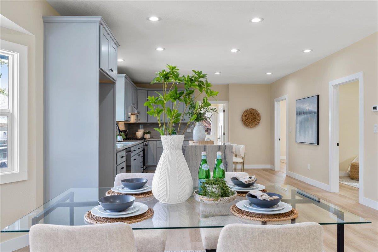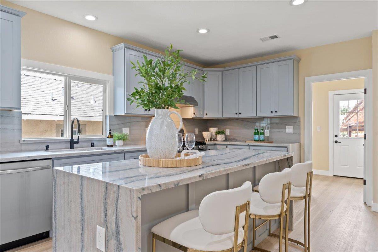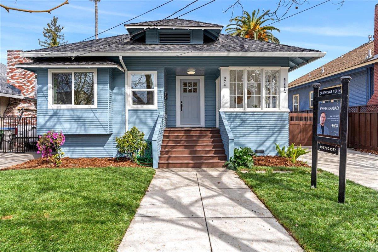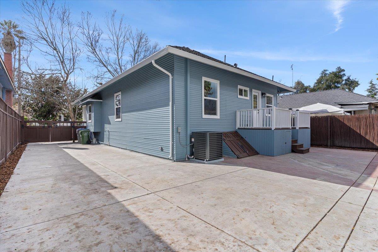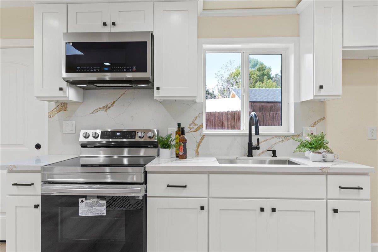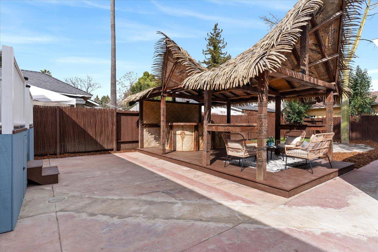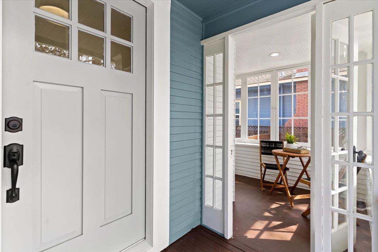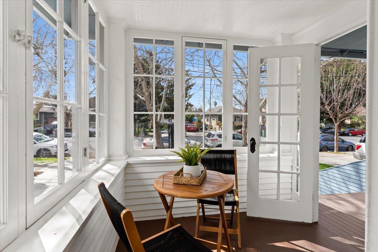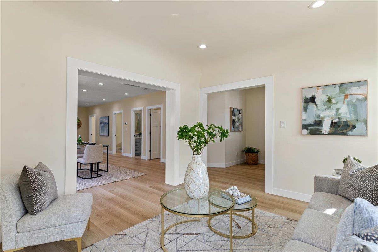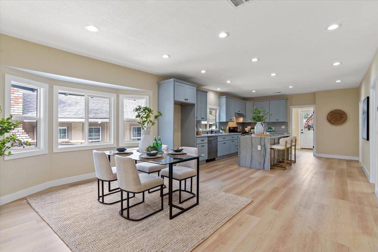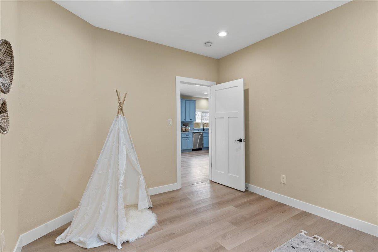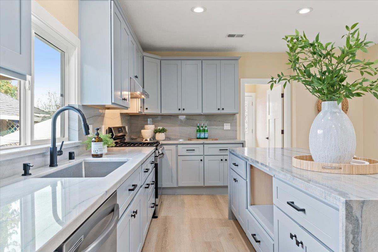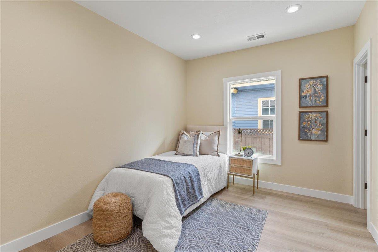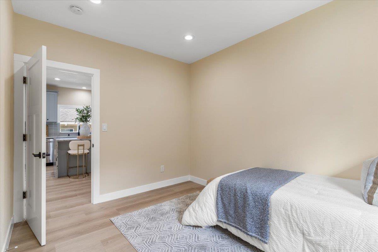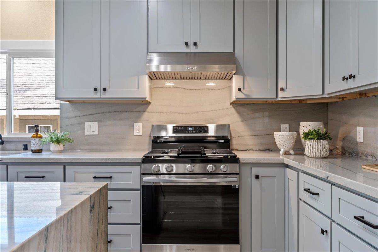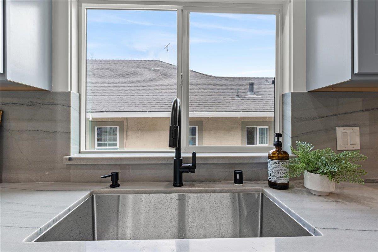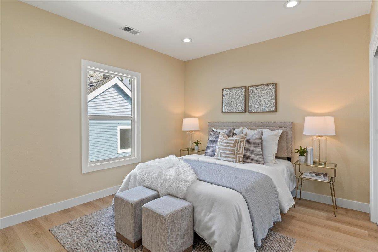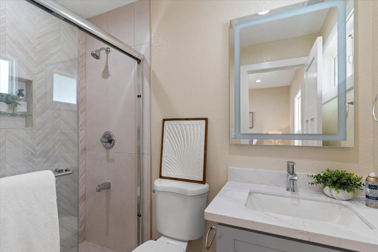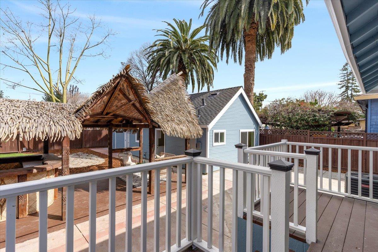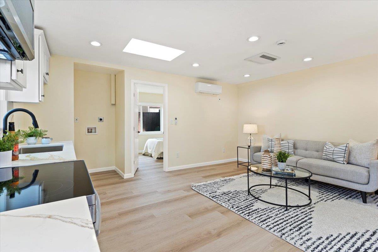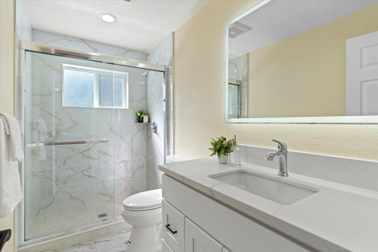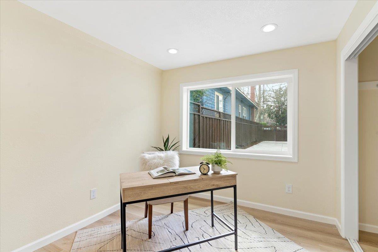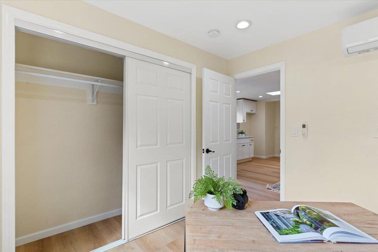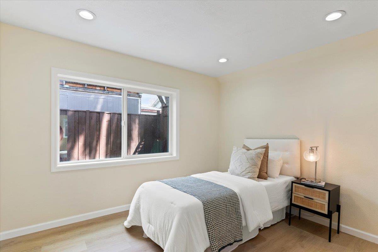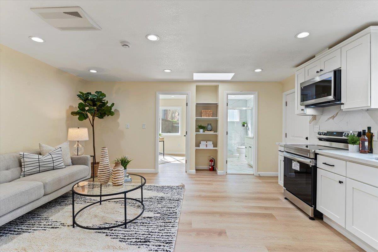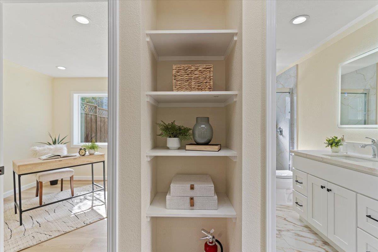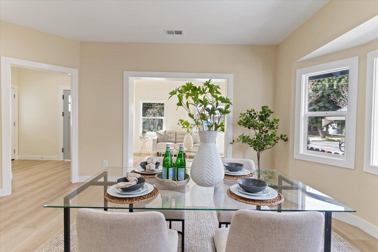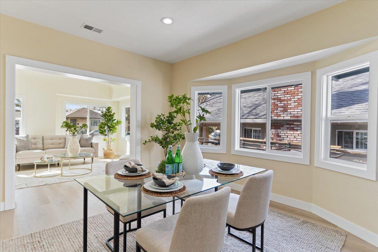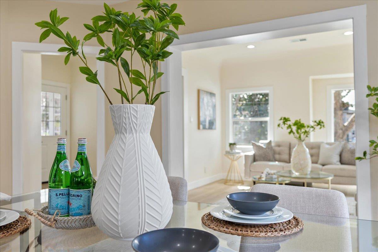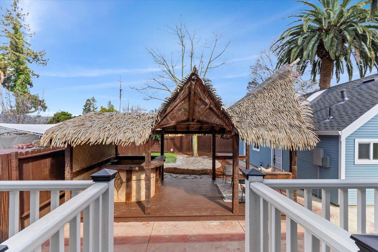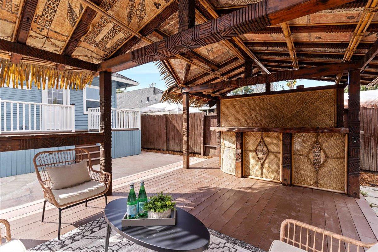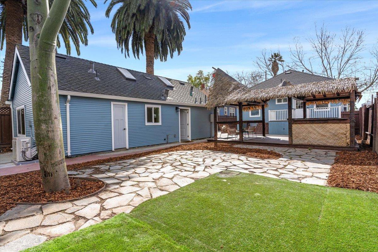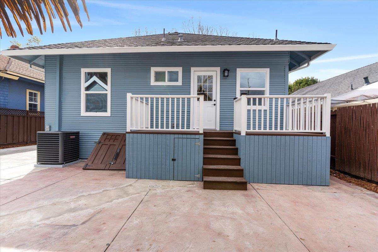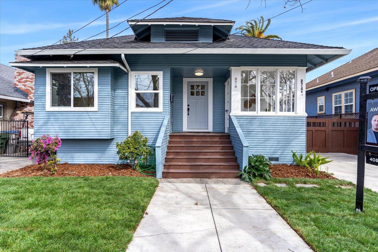874 S 9th ST, San Jose, CA 95112
- $1,524,999
- 5
- BD
- 3
- BA
- 2,072
- SqFt
- List Price
- $1,524,999
- Price Change
- ▼ $75,000 1712032253
- Closing Date
- May 02, 2024
- MLS#
- ML81955760
- Status
- PENDING (DO NOT SHOW)
- Property Type
- res
- Bedrooms
- 5
- Total Bathrooms
- 3
- Full Bathrooms
- 3
- Sqft. of Residence
- 2,072
- Lot Size
- 6,348
- Listing Area
- Central San Jose
- Year Built
- 1908
Property Description
With 2,072 square feet of combined living space between the meticulous (3) Three-bedroom (2) Bath main house and the large, stunning (2) Two-Bedroom and (1) Bath permitted ADU, this property invites you to create your own story. It is a tale of two homes on one lot offering a charming floor plan with a freshly painted interior/exterior, double-pane energy-efficient windows allowing for abundant natural light, a new HVAC system, and a unique Green House Nook for Optimum Sunlight to hang plants. The in-house laundry/utility room with washer and dryer hookups makes it convenient for laundry. The kitchen splashing quartzite island and shaker cabinets invite warmth, making this a forever home. The bathrooms have been enhanced with a quartz vanity & decorative two-tone tile detail. There is an additional storage area in the basement and underneath the backyard balcony that is accessible from the exterior. Walk down the extended driveway with ample parking into the 650 sqft additional dwelling unit with an additional kitchen and living room. Exterior spaces offer a retreat patio or entertainment on the low-maintenance lot with the tiki bar-designed theme surrounded by your friends and family.
Additional Information
- Acres
- 0.15
- Age
- 116
- Amenities
- Garden Window, High Ceiling, Security Gate, Other
- Bathroom Features
- Full on Ground Floor, Stall Shower, Stone, Tile, Tub , Updated Bath, Other
- Bedroom Description
- Ground Floor Bedroom, More than One Bedroom on Ground Floor, Primary Bedroom on Ground Floor, Walk-in Closet
- Cooling System
- Central AC
- Energy Features
- Double Pane Windows, Energy Star HVAC, Other
- Family Room
- Separate Family Room
- Fence
- Fenced Back, Mixed Height / Type, Wood
- Floor Covering
- Tile, Vinyl / Linoleum, Other
- Foundation
- Concrete Slab, Crawl Space, Wood Frame
- Garage Parking
- Drive Through, No Garage, Tandem Parking
- Heating System
- Central Forced Air - Gas
- Laundry Facilities
- Gas Hookup, In Utility Room, Inside
- Living Area
- 2,072
- Lot Description
- Grade - Mostly Level
- Lot Size
- 6,348
- Neighborhood
- Central San Jose
- Other Rooms
- Basement - Unfinished, Formal Entry, Office Area, Storage, Other
- Other Utilities
- Public Utilities
- Roof
- Shingle
- Sewer
- Sewer - Public
- Special Features
- Kitchen Features, Lower Light Switches, Parking, Other
- Style
- Craftsman
- Unincorporated Yn
- Yes
- View
- Neighborhood
- Zoning
- R2
Mortgage Calculator
Listing courtesy of Awne Elrabadi from eXp Realty of California Inc. 408-688-4928
 Based on information from MLSListings MLS as of All data, including all measurements and calculations of area, is obtained from various sources and has not been, and will not be, verified by broker or MLS. All information should be independently reviewed and verified for accuracy. Properties may or may not be listed by the office/agent presenting the information.
Based on information from MLSListings MLS as of All data, including all measurements and calculations of area, is obtained from various sources and has not been, and will not be, verified by broker or MLS. All information should be independently reviewed and verified for accuracy. Properties may or may not be listed by the office/agent presenting the information.
Copyright 2024 MLSListings Inc. All rights reserved
