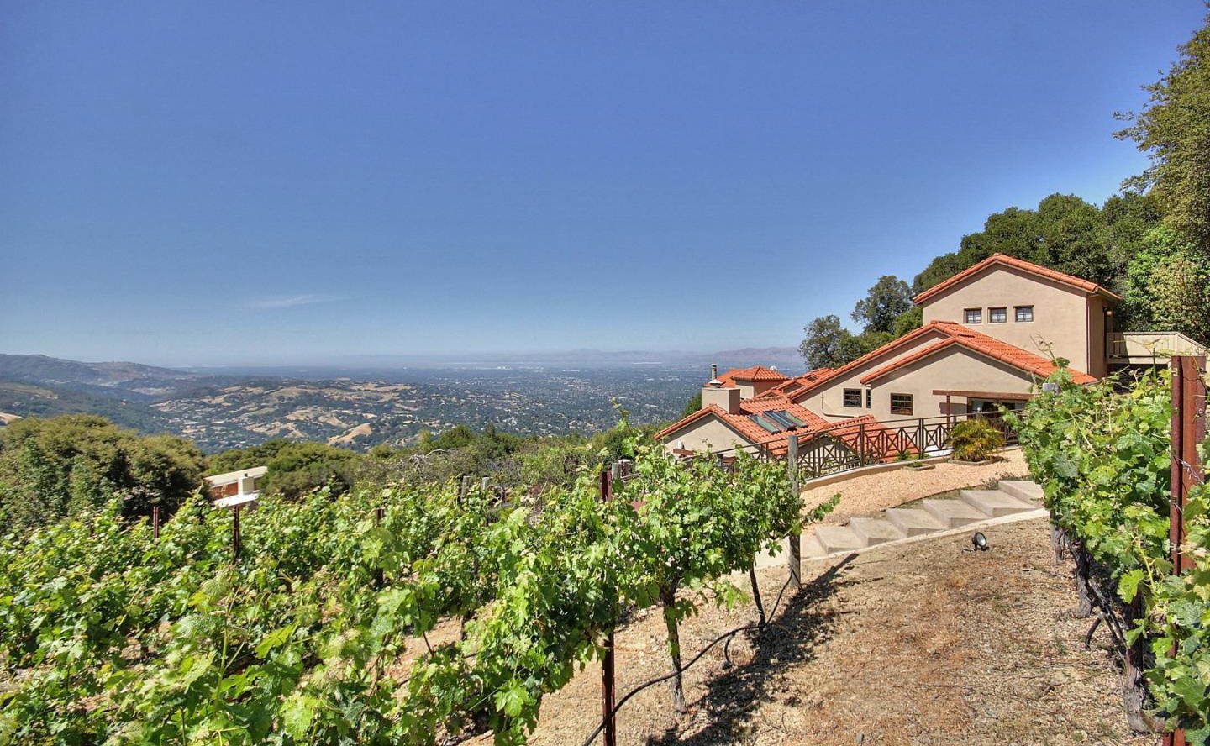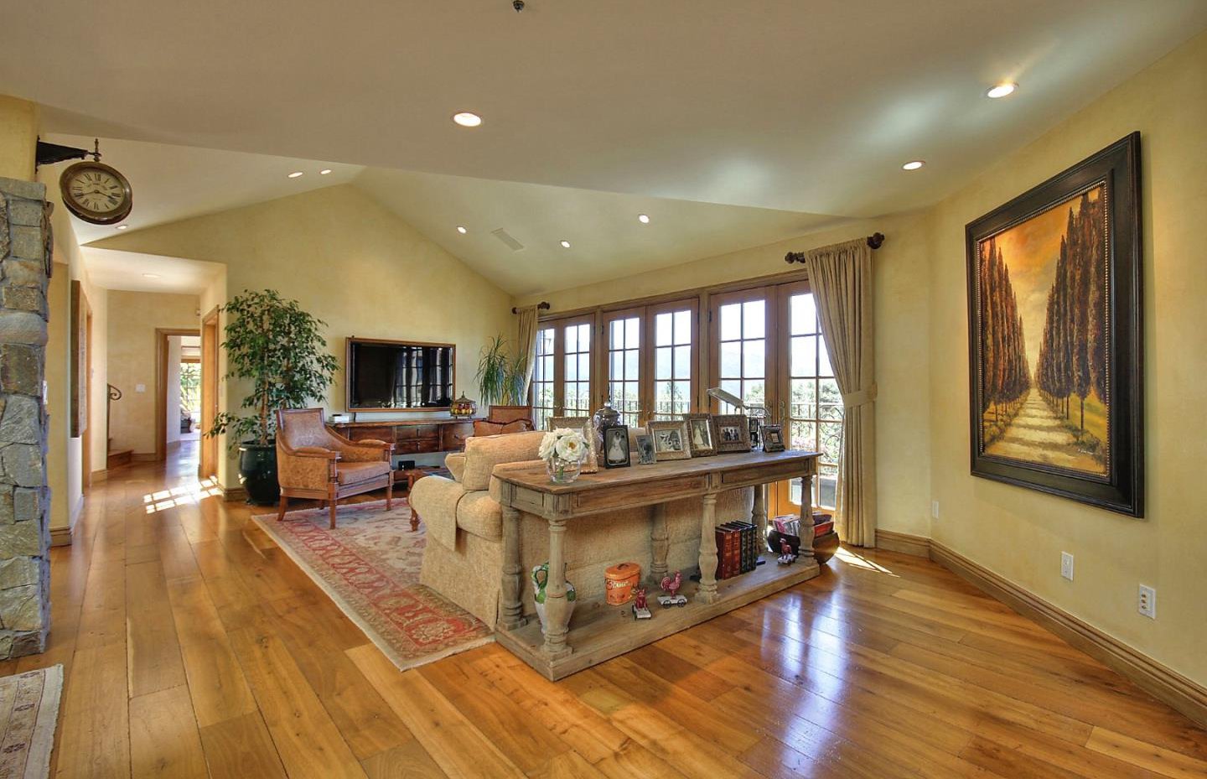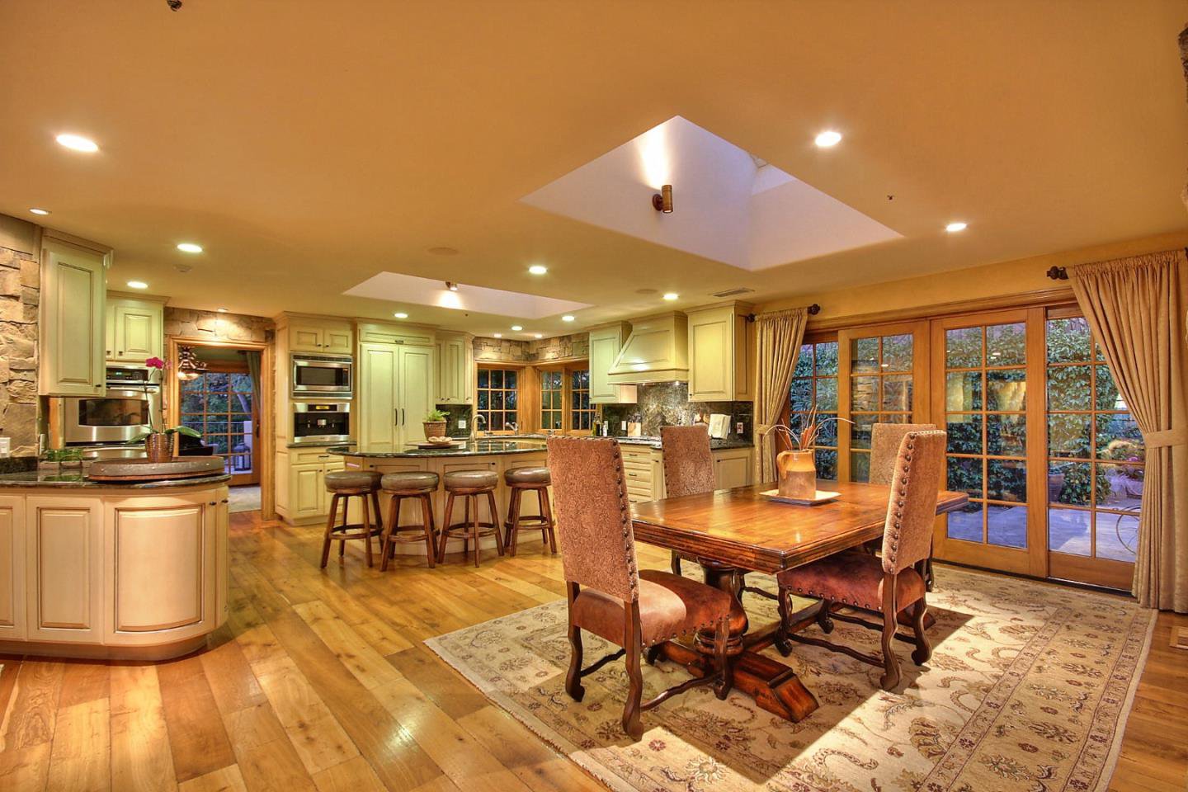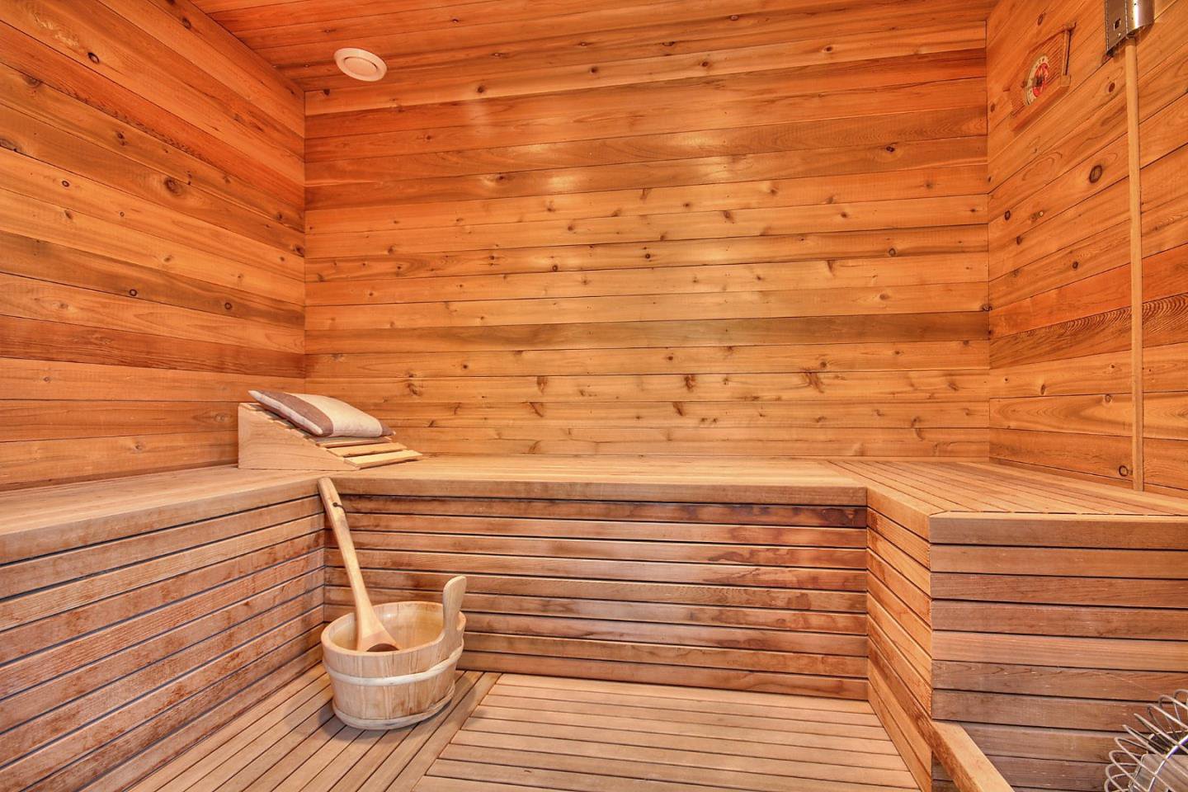15668 Bohlman RD, Saratoga, CA 95070
- $5,890,000
- 4
- BD
- 5
- BA
- 5,255
- SqFt
- List Price
- $5,890,000
- MLS#
- ML81955564
- Status
- ACTIVE
- Property Type
- res
- Bedrooms
- 4
- Total Bathrooms
- 5
- Full Bathrooms
- 3
- Partial Bathrooms
- 2
- Sqft. of Residence
- 5,255
- Lot Size
- 220,849
- Listing Area
- Saratoga
- Year Built
- 1990
Property Description
Unobstructed San Francisco Bay views from this beautiful 5,255 sf Mediterranean estate on 5.07+/- picturesque acres in the Saratoga Hills. This home has been extensively remodeled and is a true masterpiece boasting beautiful architectural design and detail and high-quality construction. Generous rooms, high ceilings, hardwood floors, skylights, and walls of glass to the views from almost every room in the house. Formal living room and dining room, separate family room, and two offices. Gourmet kitchen is a chef's dream with several preparation areas, ample cabinetry, high-end appliances, and a pantry. Exquisite primary suite with a spa-inspired bathroom. Media room features theater seating and projection TV. Multiple outside terraces and areas for entertaining and relaxing. Enjoy the oversized spa, the sport court, and the putting green surrounded by your own Cabernet vineyard. Total privacy and phenomenal views! Distinguished Saratoga schools.
Additional Information
- Acres
- 5.07
- Age
- 34
- Amenities
- High Ceiling, Skylight, Vaulted Ceiling, Walk-in Closet
- Bathroom Features
- Sauna, Showers over Tubs - 2+, Stall Shower, Sunken / Garden Tub, Tub in Primary Bedroom, Tubs - 2+
- Bedroom Description
- Primary Suite / Retreat
- Cooling System
- Central AC
- Family Room
- Kitchen / Family Room Combo, Separate Family Room
- Fireplace Description
- Gas Log, Living Room, Primary Bedroom
- Floor Covering
- Carpet, Hardwood
- Foundation
- Other
- Garage Parking
- Attached Garage, Gate / Door Opener
- Heating System
- Heating - 2+ Zones, Propane
- Laundry Facilities
- Electricity Hookup (220V), Gas Hookup, Inside
- Living Area
- 5,255
- Lot Description
- Grade - Sloped Up
- Lot Size
- 220,849
- Neighborhood
- Saratoga
- Other Rooms
- Artist Studio, Bonus / Hobby Room, Den / Study / Office, Utility Room, Wine Cellar / Storage, Workshop
- Other Utilities
- Propane On Site, Public Utilities
- Roof
- Tile
- Sewer
- Existing Septic
- Style
- Mediterranean
- View
- Bay View, Canyon View, View of City Lights, Greenbelt, View of Mountains
- Zoning
- HS-D1
Mortgage Calculator
Listing courtesy of Nevis and Ardizzone from Compass. 408-781-0779
 Based on information from MLSListings MLS as of All data, including all measurements and calculations of area, is obtained from various sources and has not been, and will not be, verified by broker or MLS. All information should be independently reviewed and verified for accuracy. Properties may or may not be listed by the office/agent presenting the information.
Based on information from MLSListings MLS as of All data, including all measurements and calculations of area, is obtained from various sources and has not been, and will not be, verified by broker or MLS. All information should be independently reviewed and verified for accuracy. Properties may or may not be listed by the office/agent presenting the information.
Copyright 2024 MLSListings Inc. All rights reserved
































