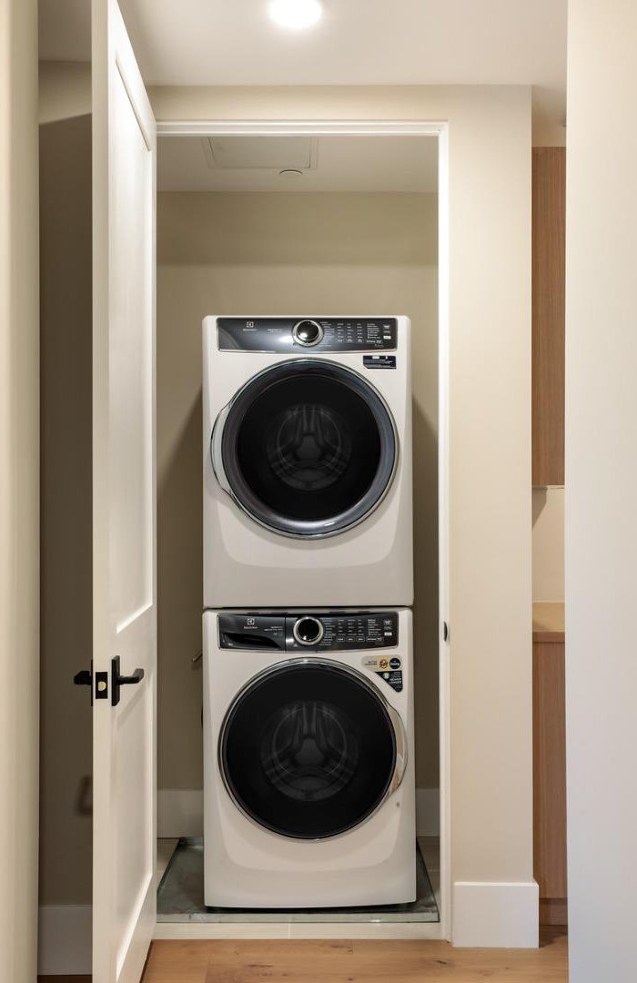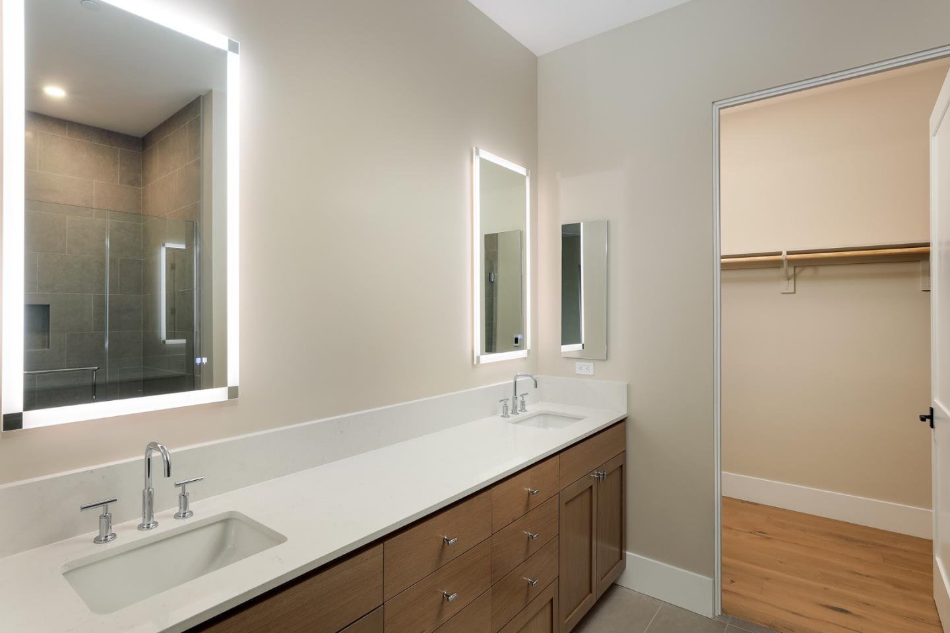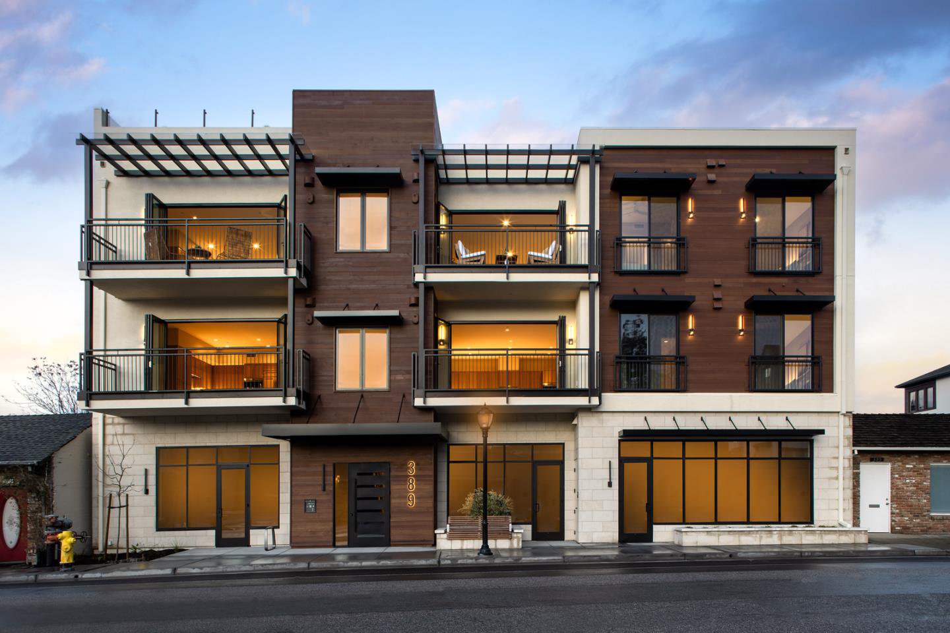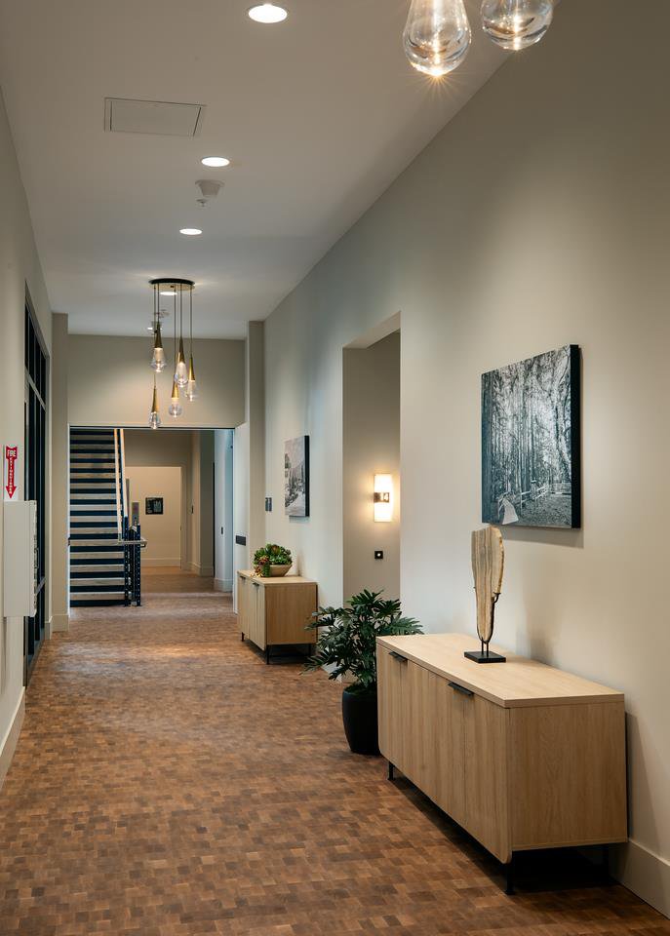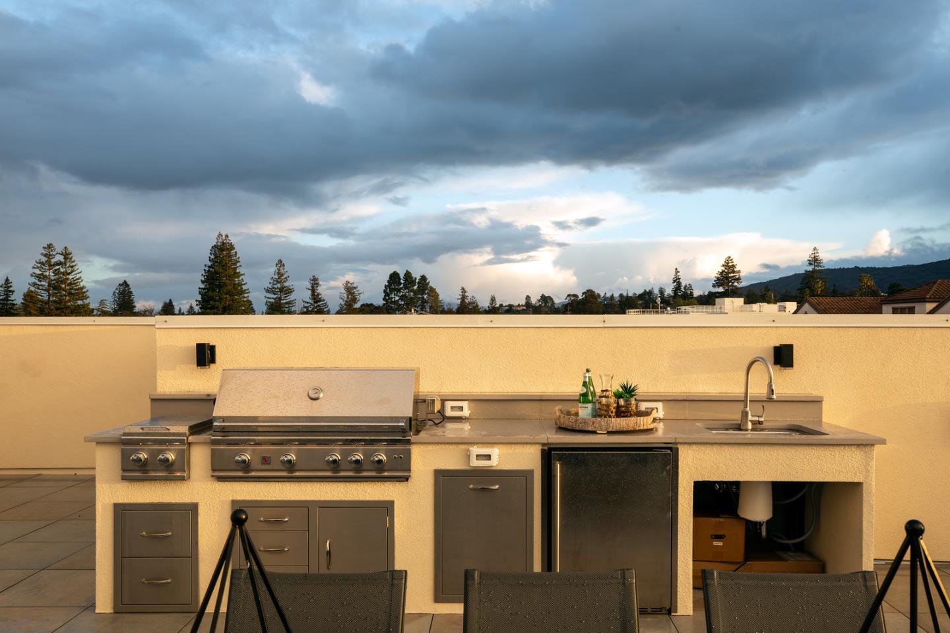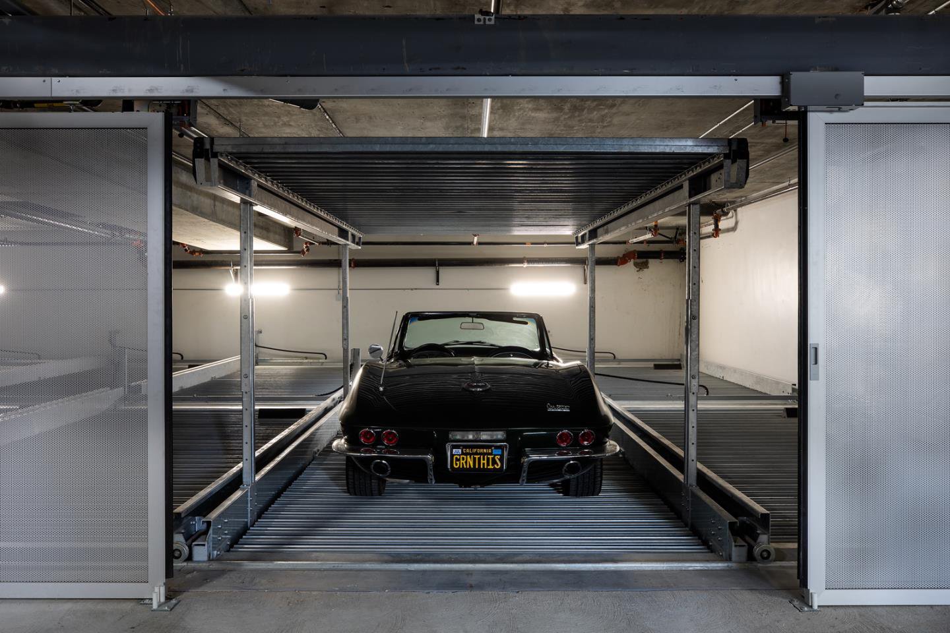389 First ST 32, Los Altos, CA 94022
- $2,598,000
- 2
- BD
- 3
- BA
- 1,332
- SqFt
- List Price
- $2,598,000
- Price Change
- ▼ $200,000 1713393762
- MLS#
- ML81955115
- Status
- ACTIVE
- Property Type
- con
- Bedrooms
- 2
- Total Bathrooms
- 3
- Full Bathrooms
- 2
- Partial Bathrooms
- 1
- Sqft. of Residence
- 1,332
- Year Built
- 2024
Property Description
New luxury condominiums in downtown Los Altos*only 10 residential units*fitness center*roof top deck with full kitchen/seating/fire-table, & barbecue with views*two interior courtyard gardens*2-hour fire rated for added safety*extra layers of drywall for sound*gas fireplaces*heated flooring in primary bath*curb-less shower w/ linear drains and bench seat*La Cantina bifold doors to pedestal balcony*bidet toilet in primary bath*gas Wolf cooktop*Sub-zero appliances*slow-close rift sawn real white oak cabinetry*real white oak 7.5 inch plank flooring*Caesarstone quartz counter top and backsplash*backlit and defogging mirrors*solid core doors*level 4-5 finish on walls 9-14 foot unit ceiling height*washer & dryer included*tankless water heater*nest thermostats*private storage locker at grade*shared bike storage room *one parking space per bedroom*extra wide and tall hallways*custom solid oak-stained stairway in shared areas*elevator finished with gold metal, an end-cut butcher block and white oak flooring*custom Los Altos art throughout the building to help feel at home*everything you would expect in a luxury development*and conveniently located in downtown Los Altos and an easy walk to Draegers, Walgreens/Los Altos Grill/Safeway/Main Street/State Street, & more Los Altos Schools.
Additional Information
- Amenities
- High Ceiling, Security Gate, Walk-in Closet
- Association Fee
- $766
- Association Fee Includes
- Common Area Electricity, Common Area Gas, Insurance, Insurance - Common Area, Landscaping / Gardening, Maintenance - Common Area, Maintenance - Exterior, Management Fee, Reserves, Roof
- Bathroom Features
- Bidet, Double Sinks, Oversized Tub, Primary - Stall Shower(s), Shower and Tub, Tile
- Bedroom Description
- Walk-in Closet
- Cooling System
- Ceiling Fan, Central AC
- Energy Features
- Ceiling Insulation, Energy Star Appliances, Walls Insulated
- Family Room
- Kitchen / Family Room Combo
- Fireplace Description
- Gas Burning, Gas Starter, Living Room, Other Location, Outside
- Floor Covering
- Hardwood, Tile
- Foundation
- Concrete Perimeter and Slab
- Garage Parking
- Assigned Spaces, Gate / Door Opener, Lighted Parking Area, Underground Parking
- Heating System
- Central Forced Air - Gas, Fireplace, Heat Pump, Radiant Floors
- Laundry Facilities
- Inside, Washer / Dryer
- Living Area
- 1,332
- Neighborhood
- North Los Altos
- Other Rooms
- Storage
- Other Utilities
- Individual Electric Meters, Individual Gas Meters, Natural Gas, Public Utilities
- Roof
- Other
- Sewer
- Sewer - Public
- Special Features
- Elevator / Lift, Parking, Wheelchair Access, Wide Halls / Doors (3 Ft +)
- Style
- Luxury, Modern / High Tech
- Unincorporated Yn
- Yes
- Unit Description
- Top Floor or Penthouse
- View
- Bay View, View of City Lights, Forest / Woods, Hills, View of Mountains
- Year Built
- 2024
- Zoning
- CD
Mortgage Calculator
Listing courtesy of Sophia Johnson from Intero Real Estate Services. 650-464-0878
 Based on information from MLSListings MLS as of All data, including all measurements and calculations of area, is obtained from various sources and has not been, and will not be, verified by broker or MLS. All information should be independently reviewed and verified for accuracy. Properties may or may not be listed by the office/agent presenting the information.
Based on information from MLSListings MLS as of All data, including all measurements and calculations of area, is obtained from various sources and has not been, and will not be, verified by broker or MLS. All information should be independently reviewed and verified for accuracy. Properties may or may not be listed by the office/agent presenting the information.
Copyright 2024 MLSListings Inc. All rights reserved










