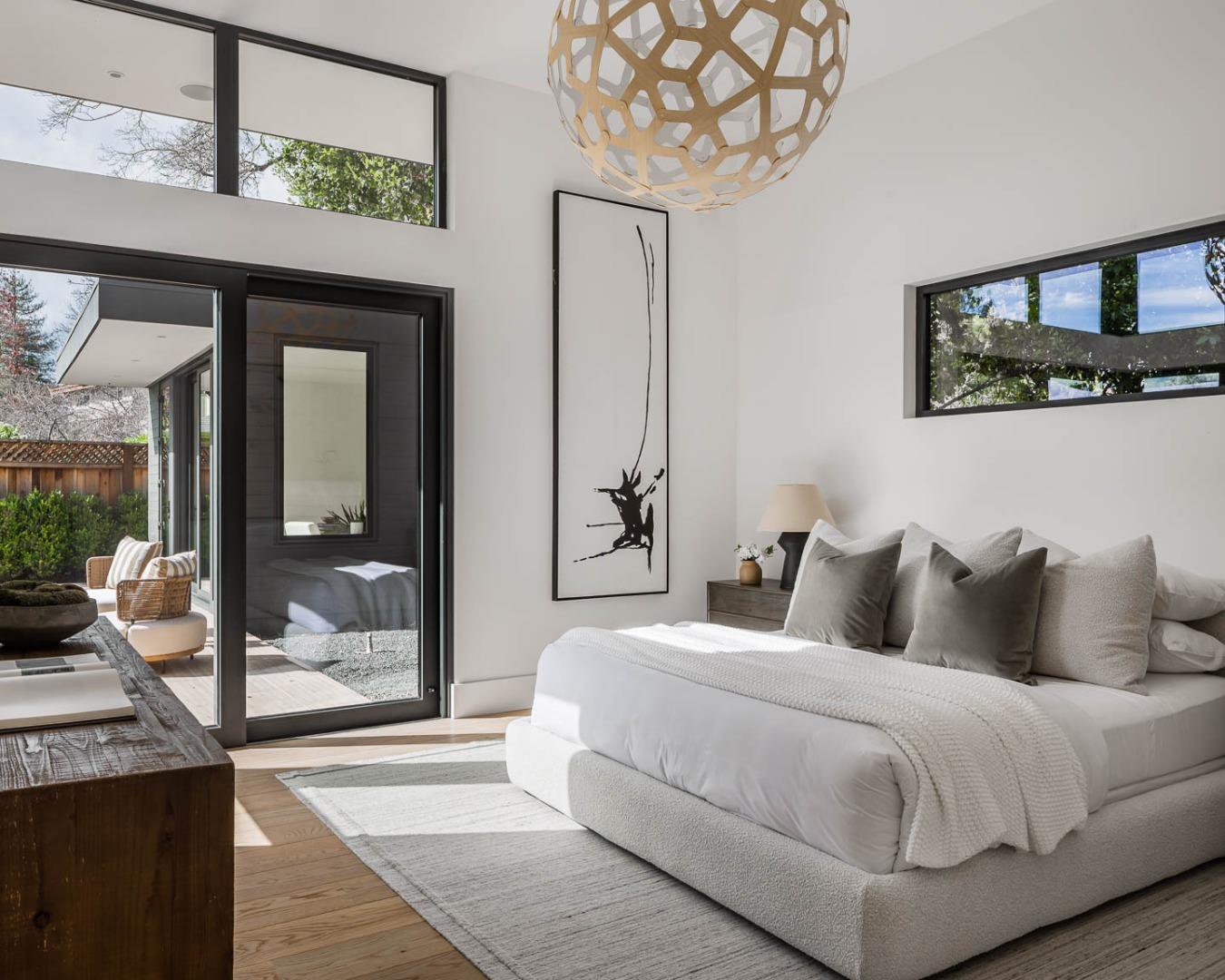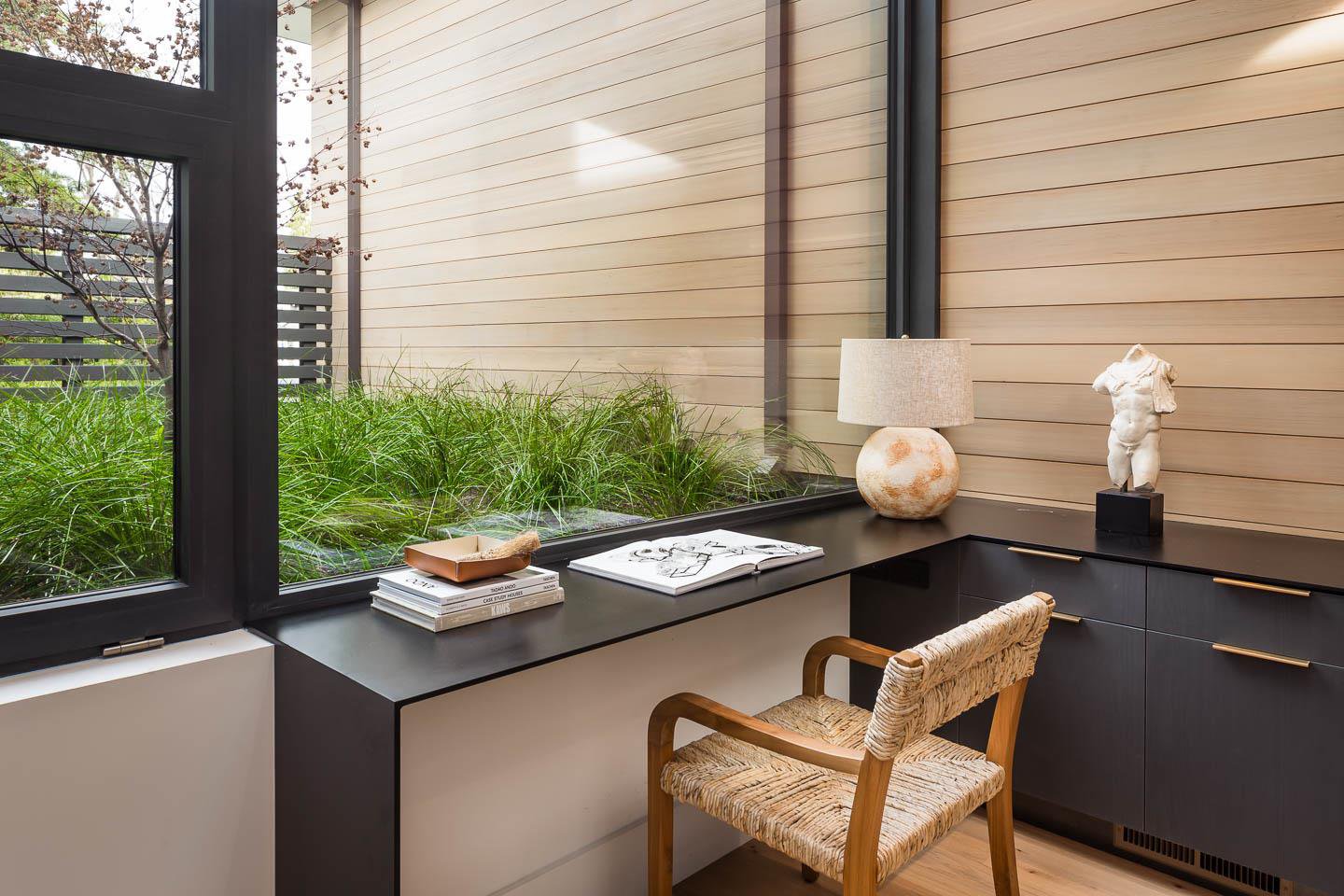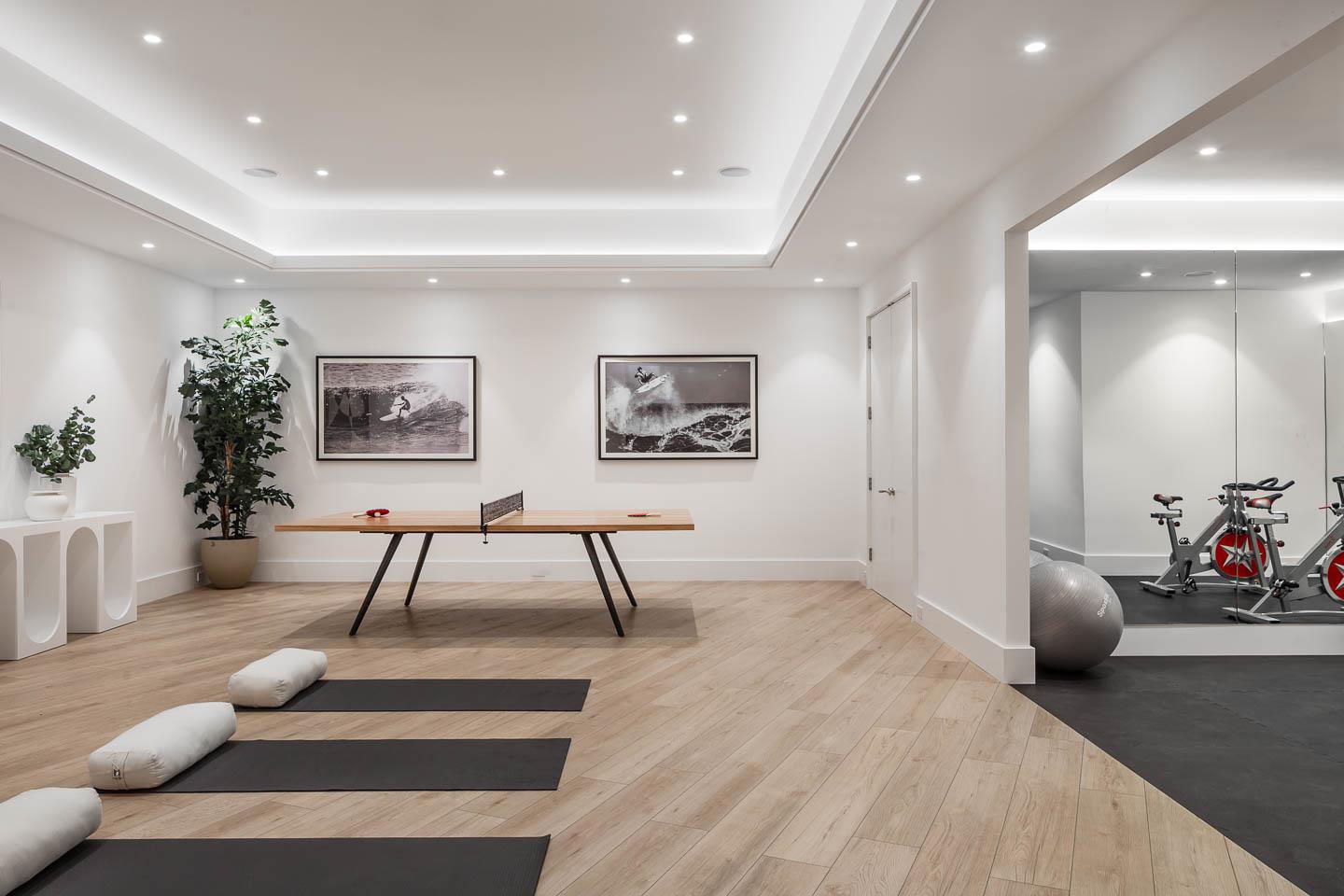4284 Los Palos CIR, Palo Alto, CA 94306
- $9,470,000
- 6
- BD
- 6
- BA
- 7,030
- SqFt
- List Price
- $9,470,000
- Price Change
- ▼ $410,000 1714675119
- MLS#
- ML81954975
- Status
- ACTIVE
- Property Type
- res
- Bedrooms
- 6
- Total Bathrooms
- 6
- Full Bathrooms
- 5
- Partial Bathrooms
- 1
- Sqft. of Residence
- 7,030
- Lot Size
- 10,565
- Listing Area
- Green Acres
- Year Built
- 2023
Property Description
Custom construction completed in 2023: the modern, voluminous, eco-friendly, open floorplan you were waiting for! Short commutes from your semi-private cul-de-sac to award-winning Palo Alto schools including Gunn High School (#1 in Bay Area per Niche). 7,030sf plus accessory structure over 2 levels with elevator. 6 beds, 5.5 baths. Sustainable and eco-friendly: Zola "tilt & turn" windows, solar-ready, radiant heat in primary wing & baths, recirculating tankless hot water, Lutron, amazing natural light and positive airflow. Tasteful materials: wide-plank white oak, neolith sintered stone counters, Porcelanosa tile, satin bronze hardware. Designed and executed with love and thoughtfulness. Adventurous but warm and right-sized. This is not a spec house; so much quality it needs to be seen (and savored!) to be believed. Conjured into reality by Exact Builders and the Shift Collaborative. Easy access to Google/Apple/Meta/Sand Hill Road. Your bright future awaits.
Additional Information
- Acres
- 0.24
- Age
- 1
- Amenities
- High Ceiling, Skylight, Video / Audio System, Walk-in Closet, Wet Bar
- Bathroom Features
- Double Sinks, Dual Flush Toilet, Full on Ground Floor, Half on Ground Floor, Primary - Oversized Tub, Primary - Stall Shower(s), Skylight , Stall Shower - 2+, Steam Shower
- Bedroom Description
- Ground Floor Bedroom, More than One Bedroom on Ground Floor, Primary Bedroom on Ground Floor, Primary Suite / Retreat, Walk-in Closet
- Cooling System
- Central AC, Multi-Zone
- Energy Features
- Ceiling Insulation, Double Pane Windows, Energy Star Appliances, Energy Star HVAC, Insulation - Floor, Low Flow Shower, Low Flow Toilet, Tankless Water Heater, Thermostat Controller, Walls Insulated
- Family Room
- Kitchen / Family Room Combo
- Fence
- Complete Perimeter, Wood
- Fireplace Description
- Family Room, Gas Burning
- Floor Covering
- Carpet, Hardwood, Laminate, Tile
- Foundation
- Concrete Slab
- Garage Parking
- Attached Garage, Carport, Electric Car Hookup, Gate / Door Opener, Off-Street Parking
- Heating System
- Central Forced Air, Central Forced Air - Gas, Heating - 2+ Zones, Radiant Floors
- Laundry Facilities
- Dryer, Inside, Tub / Sink, Washer
- Living Area
- 7,030
- Lot Description
- Pie Shaped
- Lot Size
- 10,565
- Neighborhood
- Green Acres
- Other Rooms
- Attic, Basement - Finished, Den / Study / Office, Laundry Room, Mud Room, Storage, Utility Room
- Other Utilities
- Individual Electric Meters, Individual Gas Meters, Public Utilities
- Roof
- Flat / Low Pitch
- Sewer
- Sewer - Public
- Special Features
- Elevator / Lift, Wheelchair Access
- Style
- Contemporary
- View
- Neighborhood
- Zoning
- R1
Mortgage Calculator
Listing courtesy of Young Platinum Group from Golden Gate Sotheby's International Realty. 650-862-2122
 Based on information from MLSListings MLS as of All data, including all measurements and calculations of area, is obtained from various sources and has not been, and will not be, verified by broker or MLS. All information should be independently reviewed and verified for accuracy. Properties may or may not be listed by the office/agent presenting the information.
Based on information from MLSListings MLS as of All data, including all measurements and calculations of area, is obtained from various sources and has not been, and will not be, verified by broker or MLS. All information should be independently reviewed and verified for accuracy. Properties may or may not be listed by the office/agent presenting the information.
Copyright 2024 MLSListings Inc. All rights reserved





















