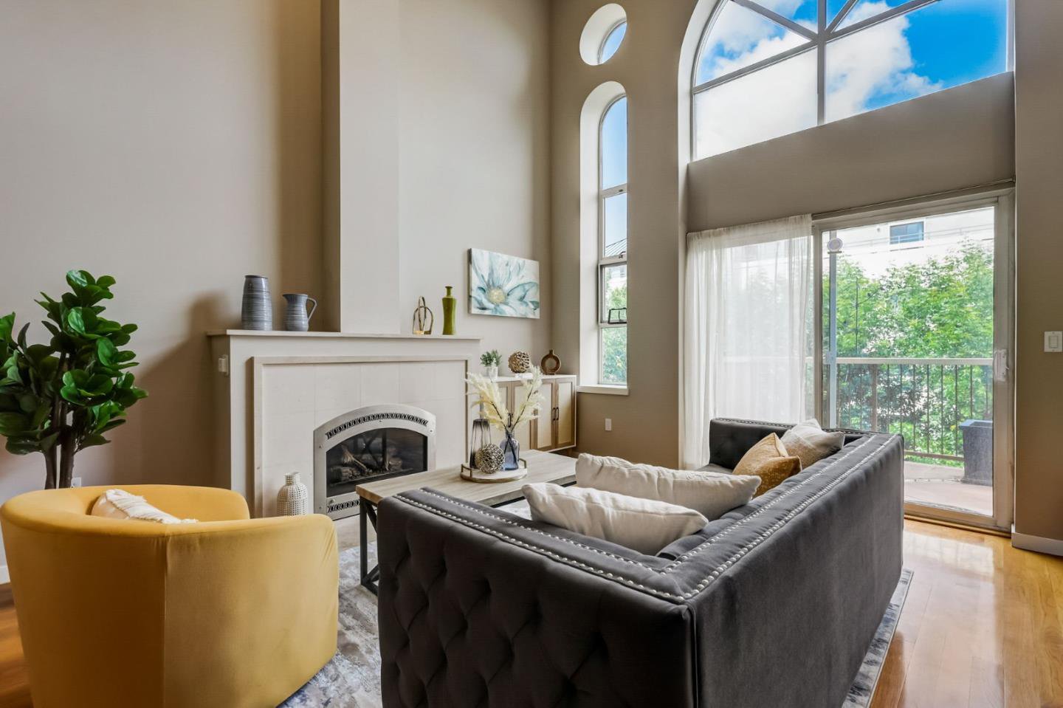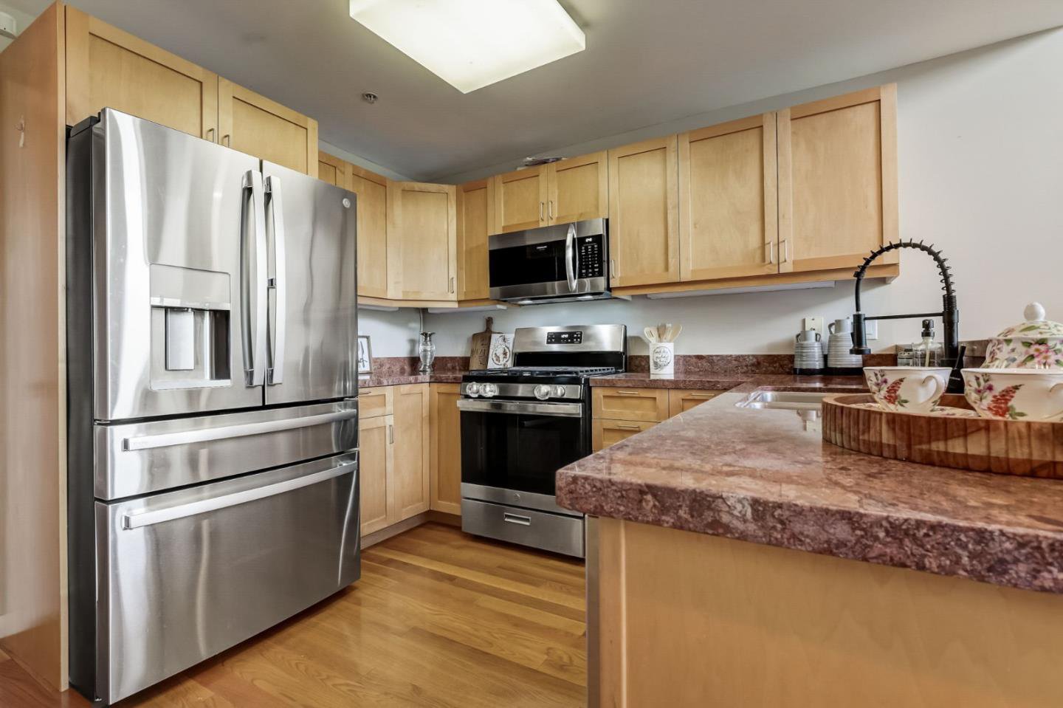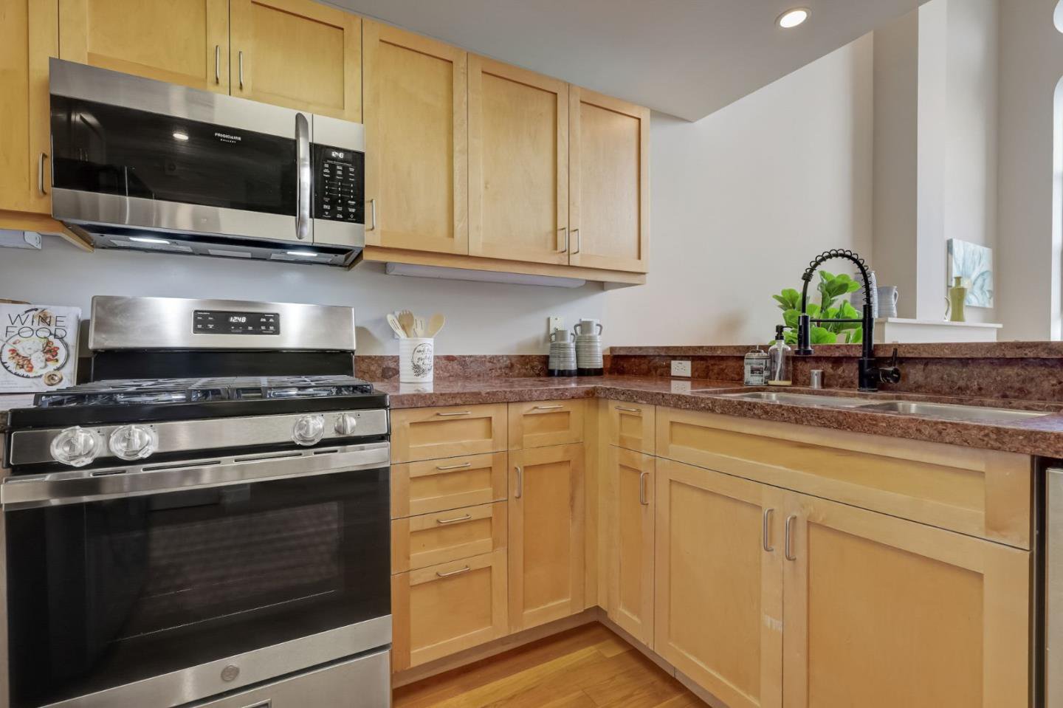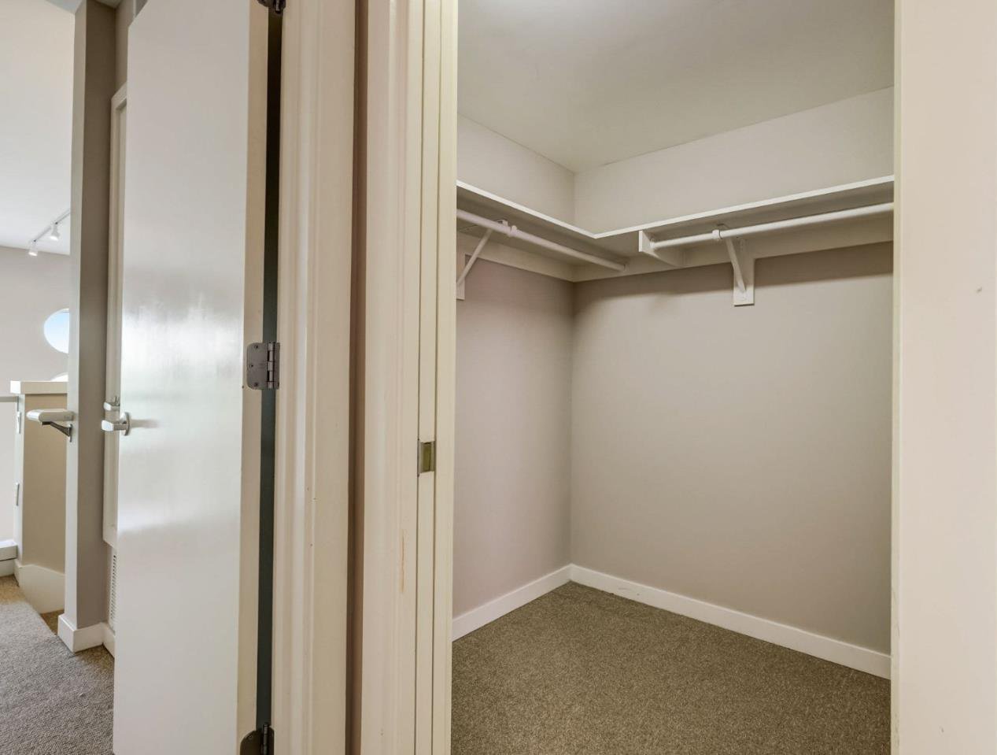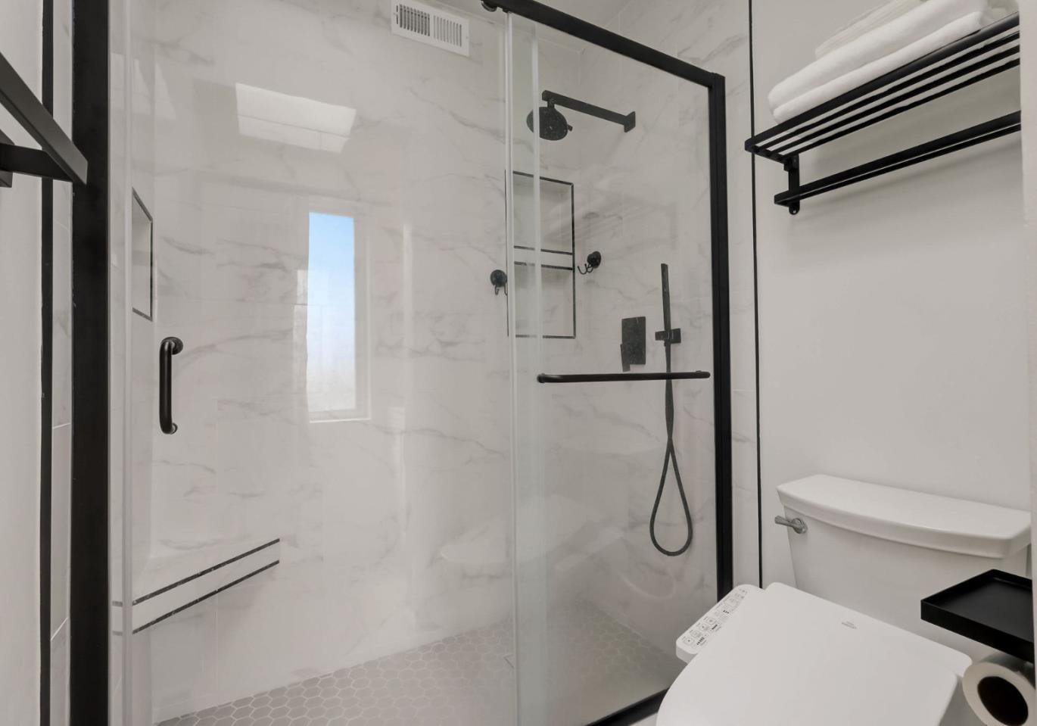350 N 2nd ST 321, San Jose, CA 95112
- $699,995
- 2
- BD
- 2
- BA
- 1,178
- SqFt
- List Price
- $699,995
- Price Change
- ▼ $25,004 1713941423
- MLS#
- ML81954973
- Status
- ACTIVE
- Property Type
- con
- Bedrooms
- 2
- Total Bathrooms
- 2
- Full Bathrooms
- 2
- Sqft. of Residence
- 1,178
- Year Built
- 2005
Property Description
Welcome to the epitome of urban luxury living, where your ideal lifestyle awaits. This open plan, two-story penthouse condo/loft fusion bathes in natural light. Comprising one bedroom and a versatile den, along with two fully-equipped bathrooms featuring a recently renovated master bath and convenient in-unit laundry with a brand new washerand dryer. The open floor plan is adorned with floor-to-ceiling windows in the living room. The well-appointed kitchen is characterized by generous storage, granite countertops, maple cabinets and brand new appliances. Enjoy the extension of your living space and the invigorating breeze on your spacious private balcony. Revel in the ambiance of a beautiful gas fireplace and lofty 19ft ceilings. This residence comes with a designated parking space in the secure building garage, plenty of guest parking and street parking. The 350 North 2nd Street HOA ensures a safe environment, featuring elevators, a pool, hot tub, fitness center, and a sundeck. Located just minutes away from San Pedro Market, downtown shopping, entertainment, major freeways, Light Rail, CalTrain, SJSU, and the airport, this property's location is unparalleled.
Additional Information
- Age
- 19
- Amenities
- Vaulted Ceiling, Walk-in Closet
- Association Fee
- $746
- Association Fee Includes
- Exterior Painting, Garbage, Landscaping / Gardening, Maintenance - Common Area, Maintenance - Exterior, Management Fee, Pool, Spa, or Tennis, Water / Sewer
- Bathroom Features
- Bidet, Full on Ground Floor, Shower over Tub - 1, Stall Shower
- Bedroom Description
- Loft Bedroom, Walk-in Closet
- Building Name
- 350 N 2nd St
- Cooling System
- Central AC
- Family Room
- No Family Room
- Fireplace Description
- Living Room
- Floor Covering
- Carpet, Hardwood, Tile
- Foundation
- Concrete Slab
- Garage Parking
- Assigned Spaces, Underground Parking
- Heating System
- Central Forced Air
- Laundry Facilities
- Inside, Washer / Dryer
- Living Area
- 1,178
- Neighborhood
- Central San Jose
- Other Rooms
- Loft
- Other Utilities
- Public Utilities
- Pool Description
- Community Facility, Pool - In Ground, Spa / Hot Tub
- Roof
- Other
- Sewer
- Sewer - Public
- Style
- Modern / High Tech
- Unincorporated Yn
- Yes
- Year Built
- 2005
- Zoning
- R1
Mortgage Calculator
Listing courtesy of The Jamison Team from Tuscana Properties. 408-214-8821
 Based on information from MLSListings MLS as of All data, including all measurements and calculations of area, is obtained from various sources and has not been, and will not be, verified by broker or MLS. All information should be independently reviewed and verified for accuracy. Properties may or may not be listed by the office/agent presenting the information.
Based on information from MLSListings MLS as of All data, including all measurements and calculations of area, is obtained from various sources and has not been, and will not be, verified by broker or MLS. All information should be independently reviewed and verified for accuracy. Properties may or may not be listed by the office/agent presenting the information.
Copyright 2024 MLSListings Inc. All rights reserved
