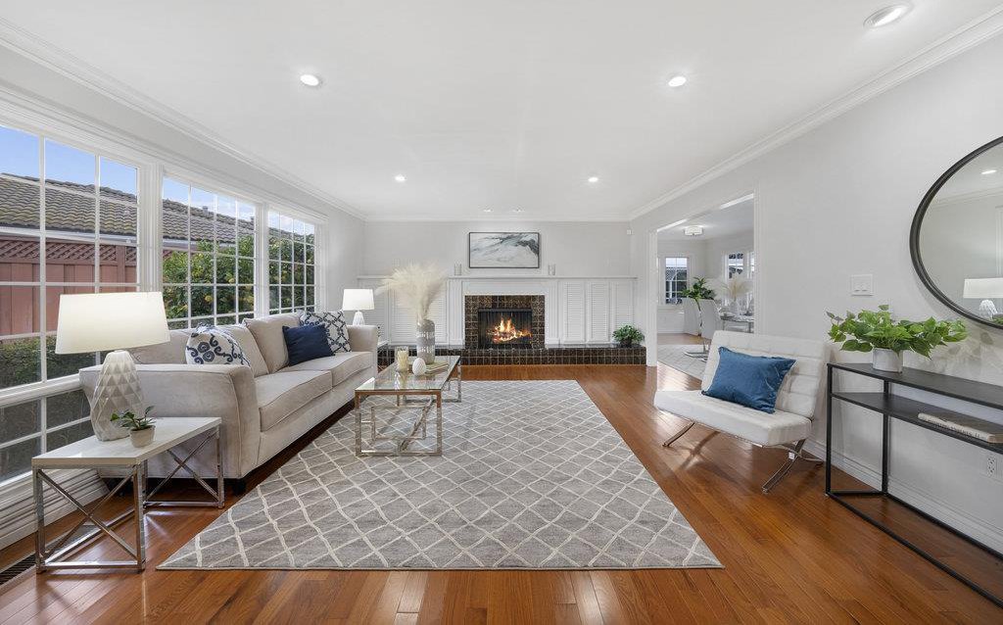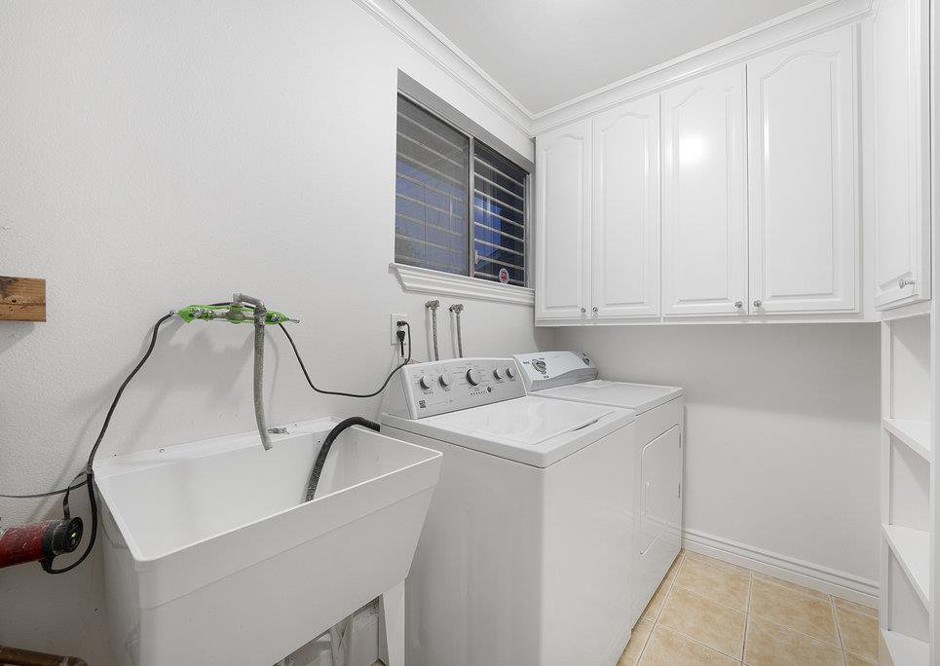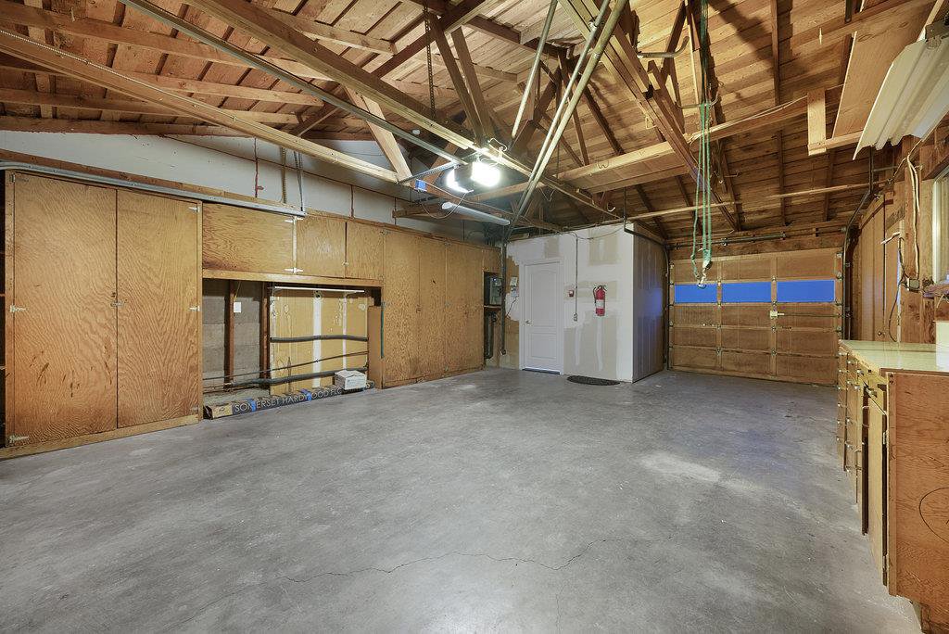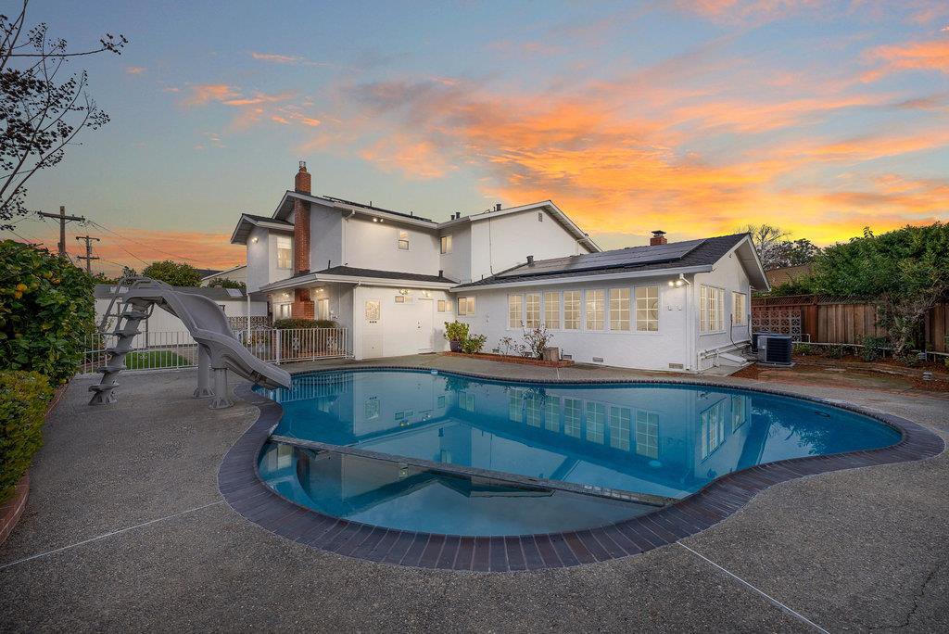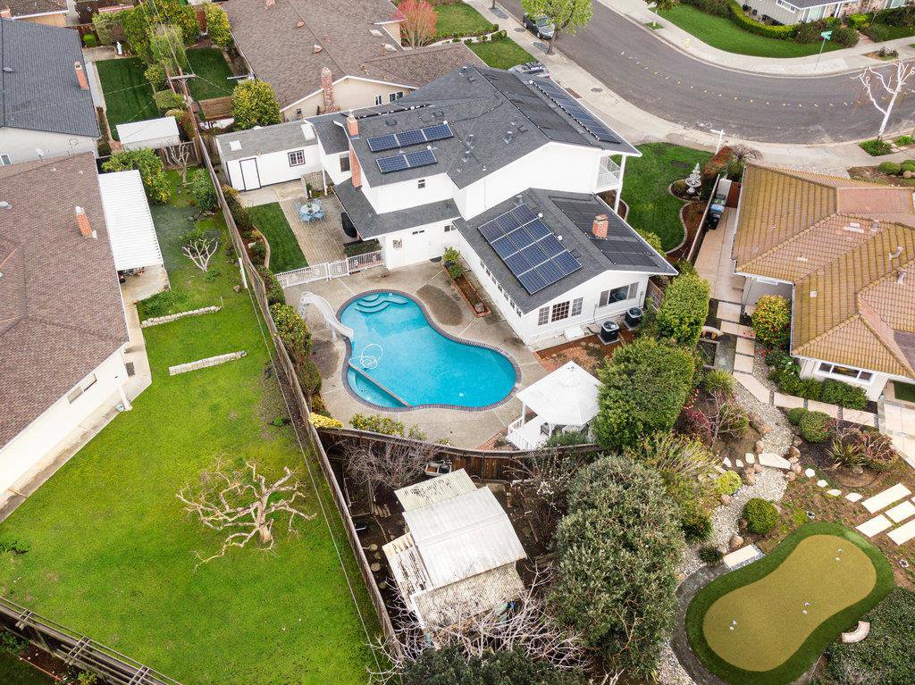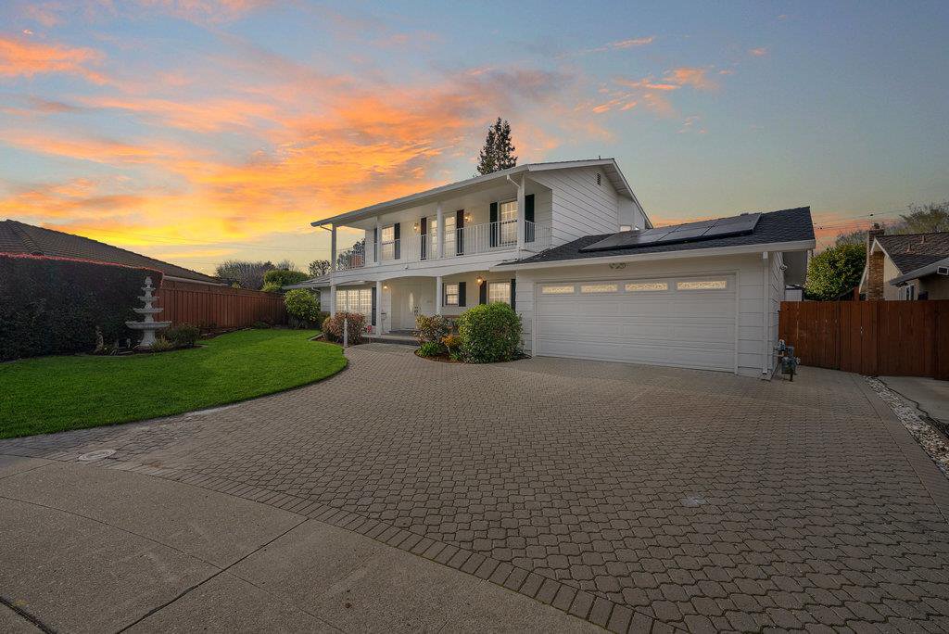1971 Georgetta DR, San Jose, CA 95125
- $2,998,000
- 5
- BD
- 4
- BA
- 3,419
- SqFt
- List Price
- $2,998,000
- Price Change
- ▼ $200,000 1715201300
- MLS#
- ML81954929
- Status
- ACTIVE
- Property Type
- res
- Bedrooms
- 5
- Total Bathrooms
- 4
- Full Bathrooms
- 4
- Sqft. of Residence
- 3,419
- Lot Size
- 13,280
- Listing Area
- Willow Glen
- Year Built
- 1964
Property Description
Welcome to 1971 Georgetta Dr located among beautiful & distinguished tree-lined streets of Mulberry Lane Neighborhood in Willow Glen. Delightful 5B/4B+Office hm features spacious living-perfect for multi-family! 1st flr bed/bath+full bath that leads to pool area. Magnificent Primary B/B invites you to enjoy a true retreat each day. Separate LR, DR w/beautiful hardwood flrs & picture wndws. Sleek/contemporary kitchen, designed w/top-notch SS Thermador appliances & LG refrig w/smart Wi-Fi. Elegant azurite granite counter tops complement glass tile & custom-built cabinets w/under cabinet lighting. Generous eat-in kitchen leads to sizable FR featuring energy-efficient gas fireplace. Laundry rm w/sink, W/D. Expand outdoor living to fabulous patio, grass & outdoor kitchenette w/BBQ area-leads to gated pool/spa & gazebo-perfect for summer-autumn entertainment fun 4 kids/neighbors/family parties. LRG workshop shed. Trustee Sale-no court confirmation needed. 86-yr owner passed peacefully Nov 2023 of natural causes. Many wonderful yrs of good energy/love w/family, now ready for new life & love! Live in one of the most desired Willow Glen neighborhoods, conveniently located near Booksin & short bike ride to Willow Glen Middle & HS Campus.
Additional Information
- Acres
- 0.30
- Age
- 60
- Amenities
- Walk-in Closet
- Bathroom Features
- Double Sinks, Full on Ground Floor, Granite, Outside Access, Primary - Stall Shower(s), Shower over Tub - 1, Tile, Updated Bath
- Bedroom Description
- Ground Floor Bedroom, Primary Suite / Retreat, Walk-in Closet
- Cooling System
- Ceiling Fan, Central AC, Multi-Zone
- Energy Features
- Double Pane Windows, Solar Power
- Family Room
- Separate Family Room
- Fence
- Fenced Back, Gate, Rail, Wood
- Fireplace Description
- Family Room, Gas Burning, Gas Log, Gas Starter, Insert, Living Room
- Floor Covering
- Carpet, Hardwood, Stone, Tile, Vinyl / Linoleum, Wood
- Foundation
- Concrete Perimeter
- Garage Parking
- Attached Garage, On Street
- Heating System
- Central Forced Air, Heating - 2+ Zones, Solar
- Laundry Facilities
- In Utility Room, Inside, Tub / Sink, Washer / Dryer
- Living Area
- 3,419
- Lot Description
- Grade - Mostly Level, Pie Shaped
- Lot Size
- 13,280
- Neighborhood
- Willow Glen
- Other Rooms
- Attic, Bonus / Hobby Room, Den / Study / Office, Laundry Room, Office Area, Storage, Utility Room, Workshop
- Other Utilities
- Public Utilities, Solar Panels - Owned
- Pool Description
- Pool - Sweep, Pool / Spa Combo, Spa - Fenced
- Roof
- Composition
- Sewer
- Sewer - Public
- Style
- Traditional
- View
- Neighborhood
- Zoning
- R1-5
Mortgage Calculator
Listing courtesy of Heather E. Lange from Intero Real Estate Services. 408-207-3130
 Based on information from MLSListings MLS as of All data, including all measurements and calculations of area, is obtained from various sources and has not been, and will not be, verified by broker or MLS. All information should be independently reviewed and verified for accuracy. Properties may or may not be listed by the office/agent presenting the information.
Based on information from MLSListings MLS as of All data, including all measurements and calculations of area, is obtained from various sources and has not been, and will not be, verified by broker or MLS. All information should be independently reviewed and verified for accuracy. Properties may or may not be listed by the office/agent presenting the information.
Copyright 2024 MLSListings Inc. All rights reserved

